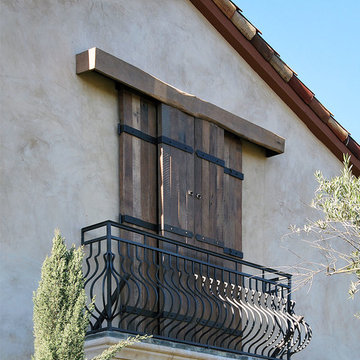Verandah
Refine by:
Budget
Sort by:Popular Today
1 - 20 of 503 photos
Item 1 of 3

The porch step was made from a stone found onsite. The gravel drip trench allowed us to eliminate gutters.
Photo of a large country side yard verandah in New York with with columns, natural stone pavers, a roof extension and mixed railing.
Photo of a large country side yard verandah in New York with with columns, natural stone pavers, a roof extension and mixed railing.
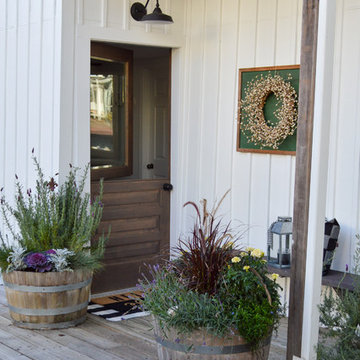
Solid wood Dutch door for cute Oregon cottage.
Country side yard verandah in Seattle with a roof extension.
Country side yard verandah in Seattle with a roof extension.
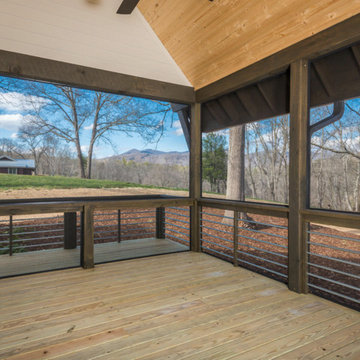
Perfectly settled in the shade of three majestic oak trees, this timeless homestead evokes a deep sense of belonging to the land. The Wilson Architects farmhouse design riffs on the agrarian history of the region while employing contemporary green technologies and methods. Honoring centuries-old artisan traditions and the rich local talent carrying those traditions today, the home is adorned with intricate handmade details including custom site-harvested millwork, forged iron hardware, and inventive stone masonry. Welcome family and guests comfortably in the detached garage apartment. Enjoy long range views of these ancient mountains with ample space, inside and out.
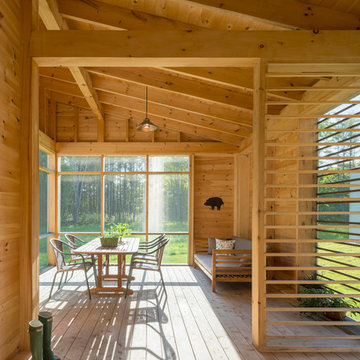
Trent Bell
Photo of a mid-sized country side yard screened-in verandah in Portland Maine with decking and a roof extension.
Photo of a mid-sized country side yard screened-in verandah in Portland Maine with decking and a roof extension.
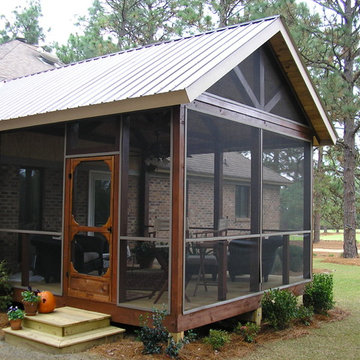
Home Rx
This is an example of a mid-sized country side yard screened-in verandah in Raleigh with a roof extension.
This is an example of a mid-sized country side yard screened-in verandah in Raleigh with a roof extension.
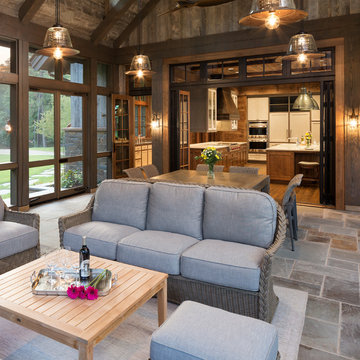
Builder: John Kraemer & Sons | Architect: TEA2 Architects | Interior Design: Marcia Morine | Photography: Landmark Photography
Inspiration for a country side yard verandah in Minneapolis with natural stone pavers.
Inspiration for a country side yard verandah in Minneapolis with natural stone pavers.
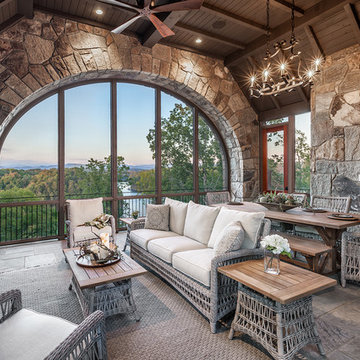
Design ideas for a large country side yard screened-in verandah in Other with natural stone pavers and a roof extension.

Ample seating for the expansive views of surrounding farmland in Edna Valley wine country.
Large country side yard verandah in San Luis Obispo with with columns, brick pavers and a pergola.
Large country side yard verandah in San Luis Obispo with with columns, brick pavers and a pergola.
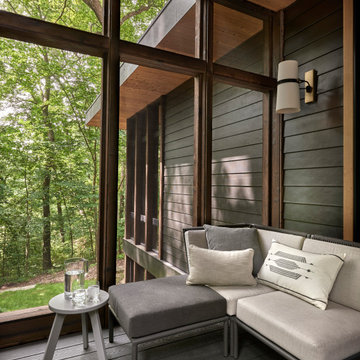
To avoid blocking views from interior spaces, this porch was set to the side of the kitchen. Telescoping sliding doors create a seamless connection between inside and out.
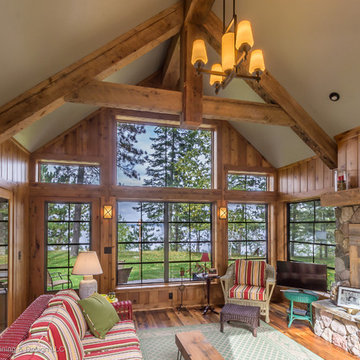
Dan Heid
Design ideas for a mid-sized country side yard screened-in verandah in Minneapolis.
Design ideas for a mid-sized country side yard screened-in verandah in Minneapolis.
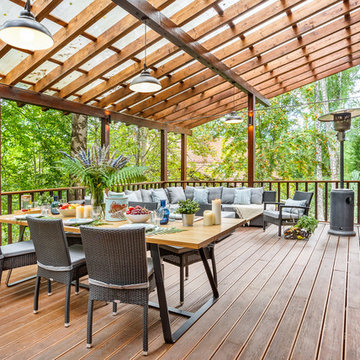
Открытая терраса в загородном бревенчатом доме. Авторы Диана Генералова, Марина Каманина, фотограф Михаил Калинин
Photo of a large country side yard verandah in Moscow with a roof extension.
Photo of a large country side yard verandah in Moscow with a roof extension.
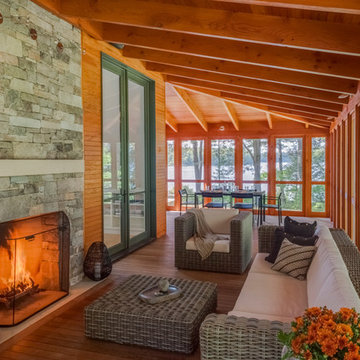
Photography by: Brian Vanden Brink
Photo of a large country side yard verandah in Portland Maine with a fire feature, decking and a roof extension.
Photo of a large country side yard verandah in Portland Maine with a fire feature, decking and a roof extension.
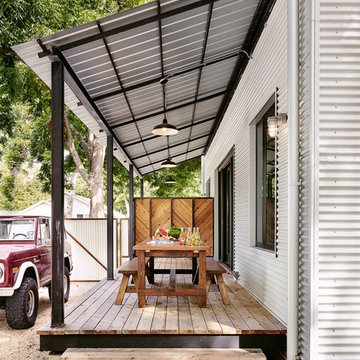
Casey Dunn
Inspiration for a country side yard verandah in Austin with decking and an awning.
Inspiration for a country side yard verandah in Austin with decking and an awning.
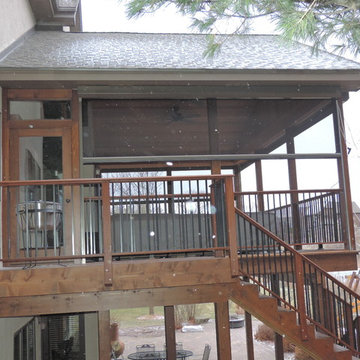
Inspiration for a mid-sized country side yard screened-in verandah in Minneapolis with concrete pavers and a roof extension.
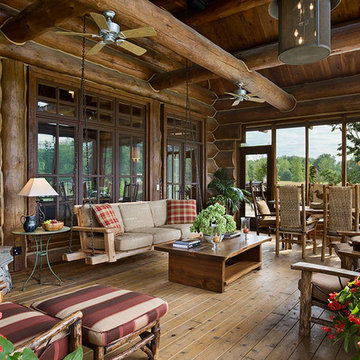
Roger Wade, photographer
Expansive country side yard screened-in verandah in Chicago with a roof extension.
Expansive country side yard screened-in verandah in Chicago with a roof extension.
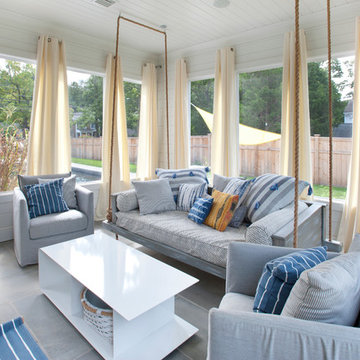
On either side of the fireplace, glass doors lead to the screened-in porch featuring shiplap siding and ceiling, heated flooring and interchangeable glass and screens, and access to the pool area.
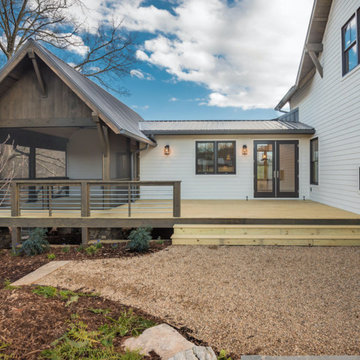
Perfectly settled in the shade of three majestic oak trees, this timeless homestead evokes a deep sense of belonging to the land. The Wilson Architects farmhouse design riffs on the agrarian history of the region while employing contemporary green technologies and methods. Honoring centuries-old artisan traditions and the rich local talent carrying those traditions today, the home is adorned with intricate handmade details including custom site-harvested millwork, forged iron hardware, and inventive stone masonry. Welcome family and guests comfortably in the detached garage apartment. Enjoy long range views of these ancient mountains with ample space, inside and out.
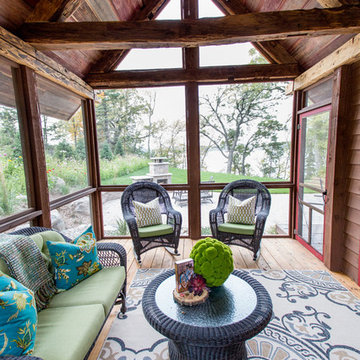
Crystal Hedberg Photography
Country side yard screened-in verandah in Minneapolis with decking.
Country side yard screened-in verandah in Minneapolis with decking.
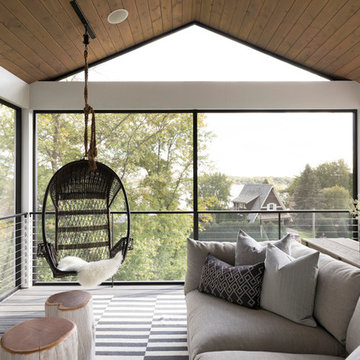
Photo of a country side yard verandah in Minneapolis with with fireplace and a roof extension.
1
