Midcentury Side Yard Verandah Design Ideas
Refine by:
Budget
Sort by:Popular Today
1 - 20 of 37 photos
Item 1 of 3
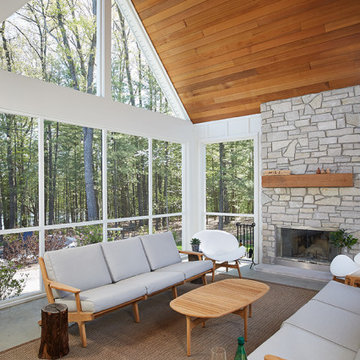
The Holloway blends the recent revival of mid-century aesthetics with the timelessness of a country farmhouse. Each façade features playfully arranged windows tucked under steeply pitched gables. Natural wood lapped siding emphasizes this homes more modern elements, while classic white board & batten covers the core of this house. A rustic stone water table wraps around the base and contours down into the rear view-out terrace.
Inside, a wide hallway connects the foyer to the den and living spaces through smooth case-less openings. Featuring a grey stone fireplace, tall windows, and vaulted wood ceiling, the living room bridges between the kitchen and den. The kitchen picks up some mid-century through the use of flat-faced upper and lower cabinets with chrome pulls. Richly toned wood chairs and table cap off the dining room, which is surrounded by windows on three sides. The grand staircase, to the left, is viewable from the outside through a set of giant casement windows on the upper landing. A spacious master suite is situated off of this upper landing. Featuring separate closets, a tiled bath with tub and shower, this suite has a perfect view out to the rear yard through the bedroom's rear windows. All the way upstairs, and to the right of the staircase, is four separate bedrooms. Downstairs, under the master suite, is a gymnasium. This gymnasium is connected to the outdoors through an overhead door and is perfect for athletic activities or storing a boat during cold months. The lower level also features a living room with a view out windows and a private guest suite.
Architect: Visbeen Architects
Photographer: Ashley Avila Photography
Builder: AVB Inc.
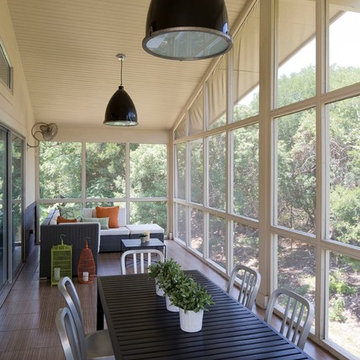
Photo by Paul Bardagjy
Inspiration for a midcentury side yard screened-in verandah in Austin with tile and a roof extension.
Inspiration for a midcentury side yard screened-in verandah in Austin with tile and a roof extension.
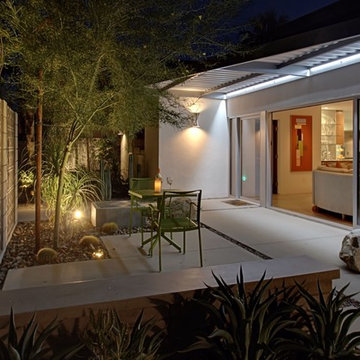
Kelly Peak
Mid-sized midcentury side yard verandah in Other with an awning and concrete slab.
Mid-sized midcentury side yard verandah in Other with an awning and concrete slab.
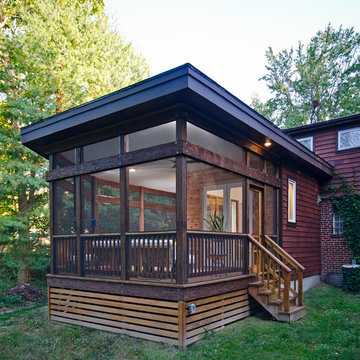
Darko Zagar
Large midcentury side yard screened-in verandah in DC Metro with a roof extension.
Large midcentury side yard screened-in verandah in DC Metro with a roof extension.
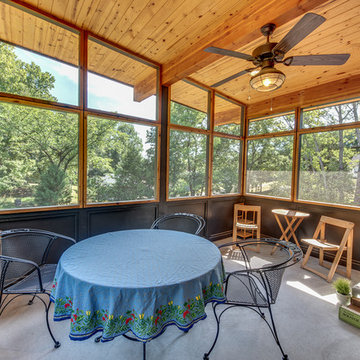
Screened porch with vaulted tongue and groove ceiling
Photo by Sarah Terranova
Mid-sized midcentury side yard screened-in verandah in Kansas City with concrete slab and a roof extension.
Mid-sized midcentury side yard screened-in verandah in Kansas City with concrete slab and a roof extension.
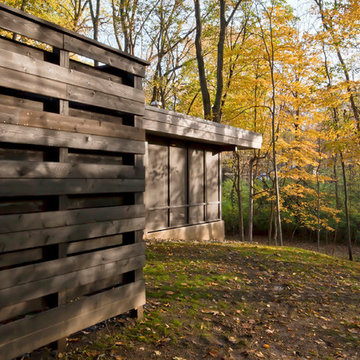
South side of Midcentury project includes privacy courtyard wall, screened porch, and panoramic views to the wooded site - Architecture: HAUS | Architecture For Modern Lifestyles - Interior Architecture: HAUS with Design Studio Vriesman, General Contractor: Wrightworks, Landscape Architecture: A2 Design, Photography: HAUS
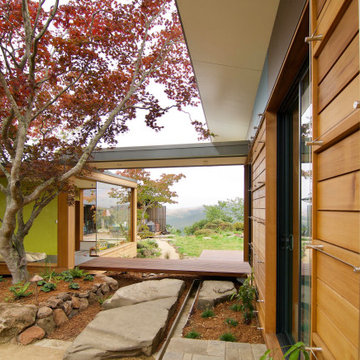
The floating bridge between the "tea room" and sleeping addition serves as a threshold between the intimate side courtyard and the expansive back yards with views 180° views to the East Bay watershed. Flat boulders serve as steps and a rain runnel brings water from the souther half of the home's butterfly roof to the "alpine pond."
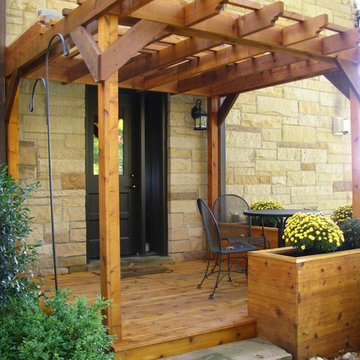
Bruce Davison
Photo of a large midcentury side yard verandah in Cleveland with a container garden, decking and a pergola.
Photo of a large midcentury side yard verandah in Cleveland with a container garden, decking and a pergola.
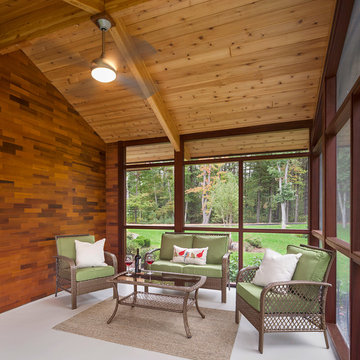
Partridge Pond is Acorn Deck House Company’s newest model home. This house is a contemporary take on the classic Deck House. Its open floor plan welcomes guests into the home, while still maintaining a sense of privacy in the master wing and upstairs bedrooms. It features an exposed post and beam structure throughout as well as the signature Deck House ceiling decking in the great room and master suite. The goal for the home was to showcase a mid-century modern and contemporary hybrid that inspires Deck House lovers, old and new.
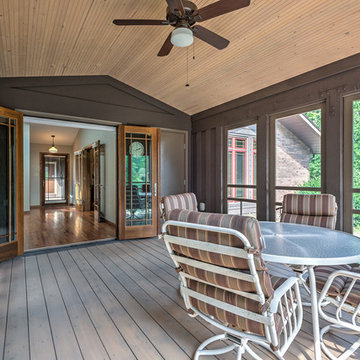
French doors open to cedar bead board ceilings that line a enclosed screened porch area. All natural materials, colors and textures are used to infuse nature and indoor living into one.
Buras Photography
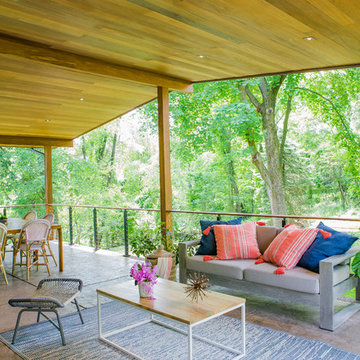
Built and designed by Shelton Design Build
Photo By: MissLPhotography
Photo of a mid-sized midcentury side yard verandah in Other with stamped concrete and a roof extension.
Photo of a mid-sized midcentury side yard verandah in Other with stamped concrete and a roof extension.
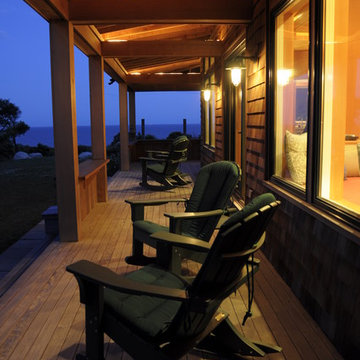
John Dvorsack
This is an example of a large midcentury side yard verandah in Other with decking and a roof extension.
This is an example of a large midcentury side yard verandah in Other with decking and a roof extension.
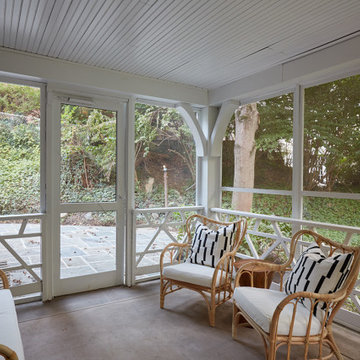
Mid-sized midcentury side yard screened-in verandah in DC Metro with a roof extension.
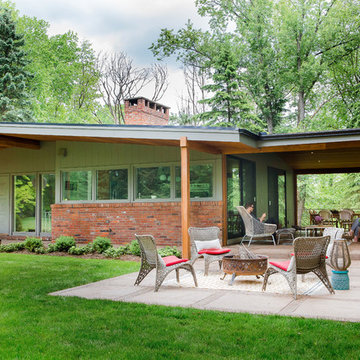
Built and designed by Shelton Design Build
Photo By: MissLPhotography
Large midcentury side yard verandah in Other with a fire feature, concrete pavers and a roof extension.
Large midcentury side yard verandah in Other with a fire feature, concrete pavers and a roof extension.
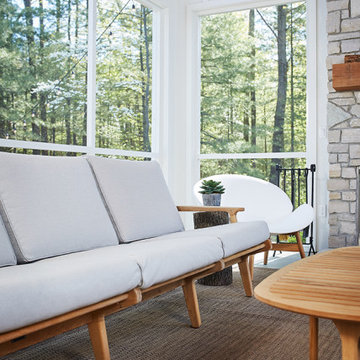
The Holloway blends the recent revival of mid-century aesthetics with the timelessness of a country farmhouse. Each façade features playfully arranged windows tucked under steeply pitched gables. Natural wood lapped siding emphasizes this homes more modern elements, while classic white board & batten covers the core of this house. A rustic stone water table wraps around the base and contours down into the rear view-out terrace.
Inside, a wide hallway connects the foyer to the den and living spaces through smooth case-less openings. Featuring a grey stone fireplace, tall windows, and vaulted wood ceiling, the living room bridges between the kitchen and den. The kitchen picks up some mid-century through the use of flat-faced upper and lower cabinets with chrome pulls. Richly toned wood chairs and table cap off the dining room, which is surrounded by windows on three sides. The grand staircase, to the left, is viewable from the outside through a set of giant casement windows on the upper landing. A spacious master suite is situated off of this upper landing. Featuring separate closets, a tiled bath with tub and shower, this suite has a perfect view out to the rear yard through the bedroom's rear windows. All the way upstairs, and to the right of the staircase, is four separate bedrooms. Downstairs, under the master suite, is a gymnasium. This gymnasium is connected to the outdoors through an overhead door and is perfect for athletic activities or storing a boat during cold months. The lower level also features a living room with a view out windows and a private guest suite.
Architect: Visbeen Architects
Photographer: Ashley Avila Photography
Builder: AVB Inc.
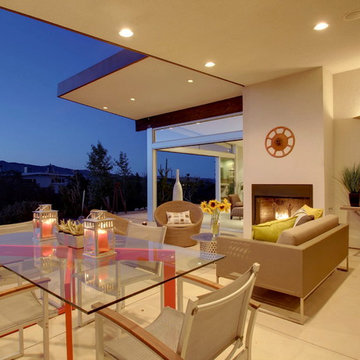
Mid-sized midcentury side yard verandah in Los Angeles with a fire feature, concrete slab and a roof extension.
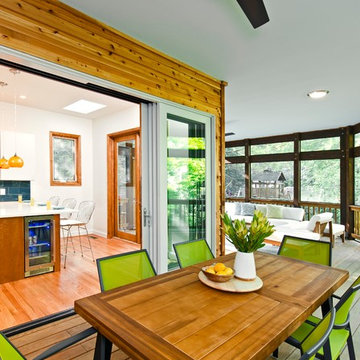
Darko Zagar
Large midcentury side yard screened-in verandah in DC Metro with a roof extension.
Large midcentury side yard screened-in verandah in DC Metro with a roof extension.
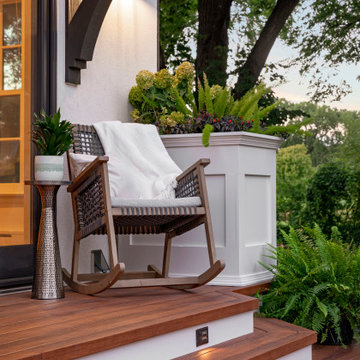
Design ideas for a mid-sized midcentury side yard verandah in Minneapolis with decking, a pergola and cable railing.
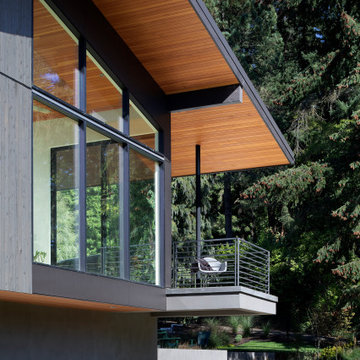
Extension of pool patio that looks out onto the green space.
Photo of a mid-sized midcentury side yard verandah in Portland with concrete slab, a roof extension and metal railing.
Photo of a mid-sized midcentury side yard verandah in Portland with concrete slab, a roof extension and metal railing.
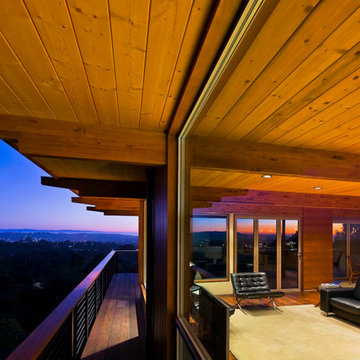
Ciro Coelho
Large midcentury side yard verandah in Santa Barbara with decking and a roof extension.
Large midcentury side yard verandah in Santa Barbara with decking and a roof extension.
Midcentury Side Yard Verandah Design Ideas
1