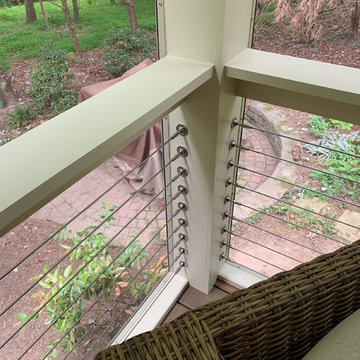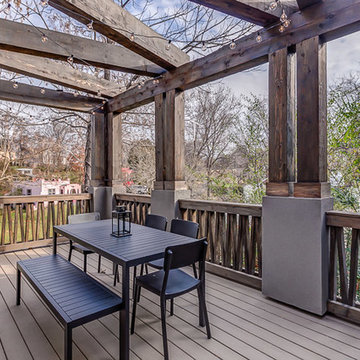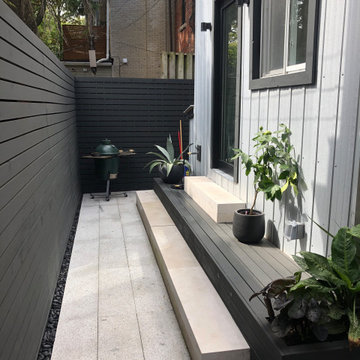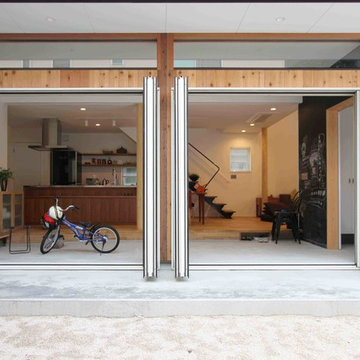Modern Side Yard Verandah Design Ideas
Refine by:
Budget
Sort by:Popular Today
1 - 20 of 191 photos
Item 1 of 3
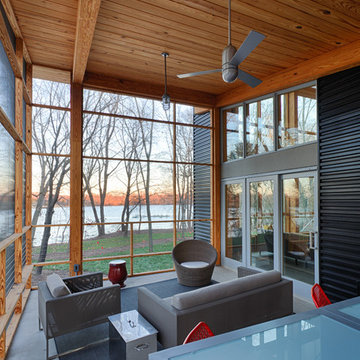
Hugh Lofting Timber Framing (HLTF) manufactured and installed the Southern Yellow Pine glued-laminated (glulams) beams and the Douglas Fir lock deck T&G in this modern house in Centreville, MD. HLTF worked closely with Torchio Architects to develop the steel connection designs and the overall glulam strategy for the project.
Photos by: Steve Buchanan Photography
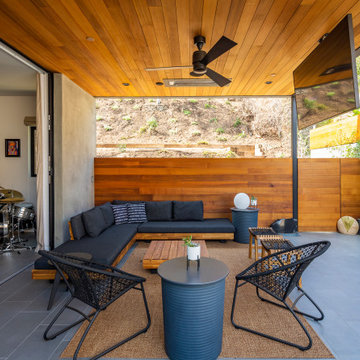
Design ideas for a mid-sized modern side yard verandah in Los Angeles with an outdoor kitchen, tile and a roof extension.
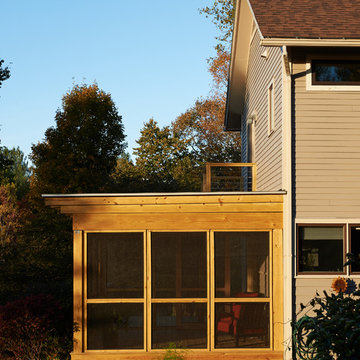
Design ideas for a mid-sized modern side yard screened-in verandah in Burlington with a pergola.
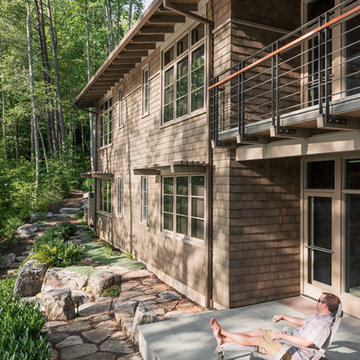
The Fontana Bridge residence is a mountain modern lake home located in the mountains of Swain County. The LEED Gold home is mountain modern house designed to integrate harmoniously with the surrounding Appalachian mountain setting. The understated exterior and the thoughtfully chosen neutral palette blend into the topography of the wooded hillside.
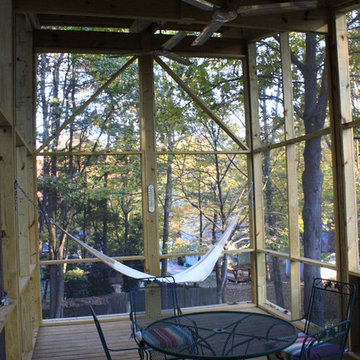
Design ideas for a mid-sized modern side yard screened-in verandah in Raleigh with decking and a roof extension.
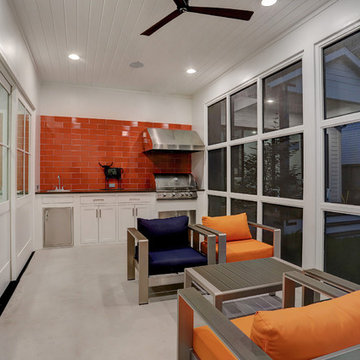
This three seasons room is ideal for relaxation with loads of natural lighting from the wall of large windows, completed by an indoor grill, a small bar and bonus sink, and a beautiful red tile accent wall.
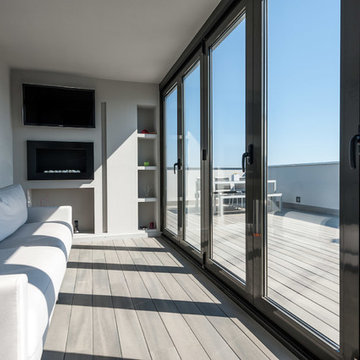
Sincro
This is an example of a small modern side yard screened-in verandah in Barcelona with decking and a roof extension.
This is an example of a small modern side yard screened-in verandah in Barcelona with decking and a roof extension.
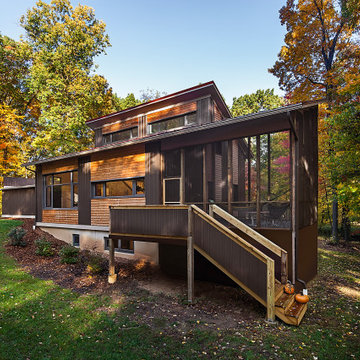
photography by Jeff Garland
Mid-sized modern side yard screened-in verandah in Detroit with decking, a roof extension and wood railing.
Mid-sized modern side yard screened-in verandah in Detroit with decking, a roof extension and wood railing.
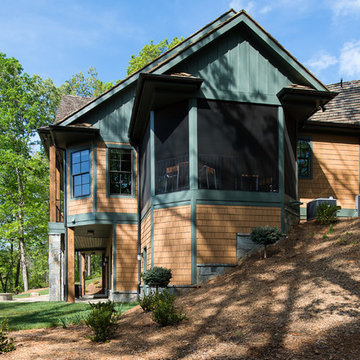
The gentle slope of the property is perfect for a walk-out basement.
Design ideas for a large modern side yard screened-in verandah in Other with natural stone pavers and a roof extension.
Design ideas for a large modern side yard screened-in verandah in Other with natural stone pavers and a roof extension.
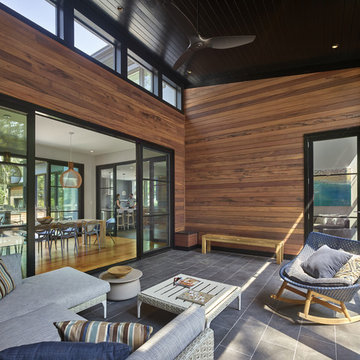
Todd Mason - Halkin Mason Photography
Photo of a large modern side yard verandah in Other with tile and a roof extension.
Photo of a large modern side yard verandah in Other with tile and a roof extension.
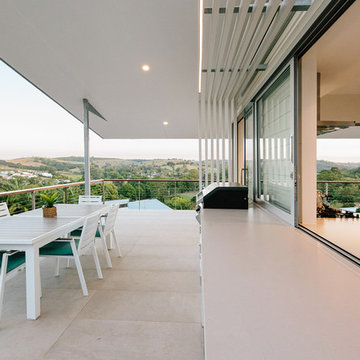
Ann-Louise Buck
Large modern side yard verandah in Other with tile and a roof extension.
Large modern side yard verandah in Other with tile and a roof extension.
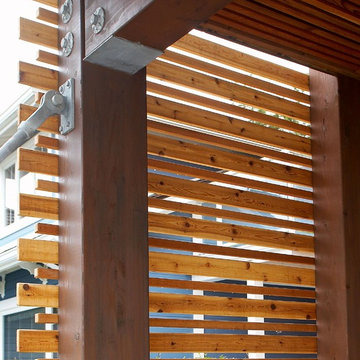
Wood privacy screen detail. Photography by Ian Gleadle.
Inspiration for a mid-sized modern side yard verandah in Seattle with a roof extension.
Inspiration for a mid-sized modern side yard verandah in Seattle with a roof extension.
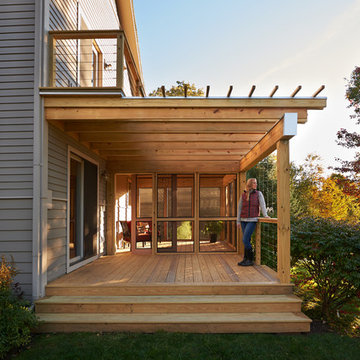
Design ideas for a mid-sized modern side yard screened-in verandah in Burlington with a pergola.
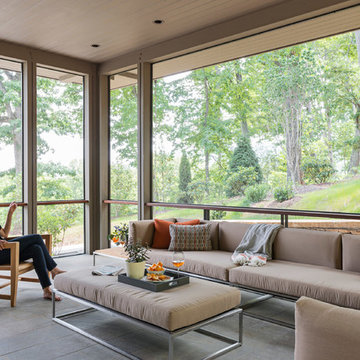
We drew inspiration from traditional prairie motifs and updated them for this modern home in the mountains. Throughout the residence, there is a strong theme of horizontal lines integrated with a natural, woodsy palette and a gallery-like aesthetic on the inside.
Interiors by Alchemy Design
Photography by Todd Crawford
Built by Tyner Construction
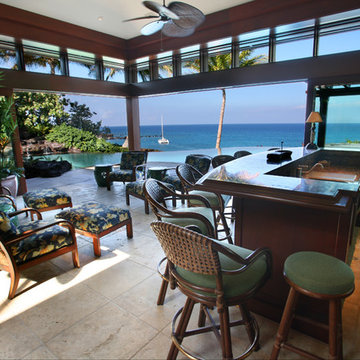
Threesixtyimages
Expansive modern side yard verandah in Hawaii with an outdoor kitchen, natural stone pavers and a roof extension.
Expansive modern side yard verandah in Hawaii with an outdoor kitchen, natural stone pavers and a roof extension.
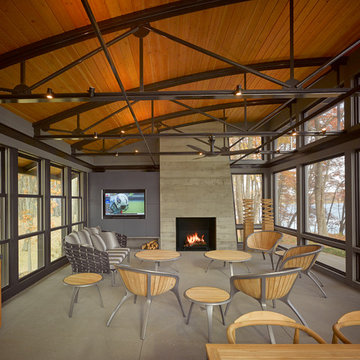
Natural light streams in everywhere through abundant glass, giving a 270 degree view of the lake. Reflecting straight angles of mahogany wood broken by zinc waves, this home blends efficiency with artistry.
Modern Side Yard Verandah Design Ideas
1
