Country Staircase Design Ideas
Sort by:Popular Today
101 - 120 of 697 photos
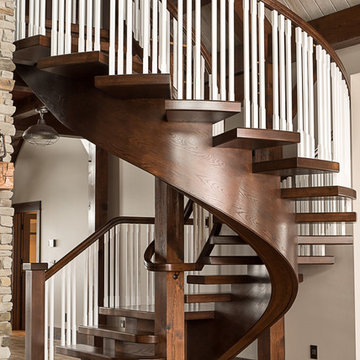
Sweeping floating central mono-beam stairway with unique railing configuration accents a beautiful country farmhouse living area.
This is an example of a large country wood floating staircase in Columbus with open risers and wood railing.
This is an example of a large country wood floating staircase in Columbus with open risers and wood railing.
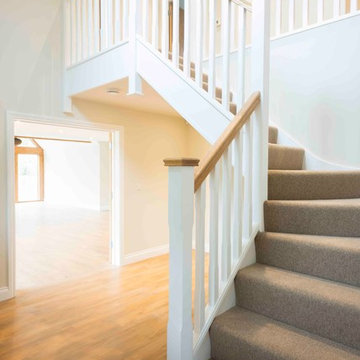
Staircase leading to gallery landing.
Photo Credit: Debbie Jolliff www.debbiejolliff.co.uk
Design ideas for a large country carpeted l-shaped staircase in Sussex with carpet risers and wood railing.
Design ideas for a large country carpeted l-shaped staircase in Sussex with carpet risers and wood railing.
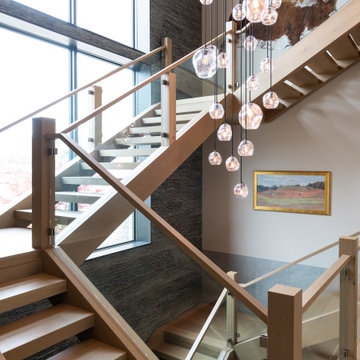
This is an example of a large country wood floating staircase in Dallas with open risers and glass railing.
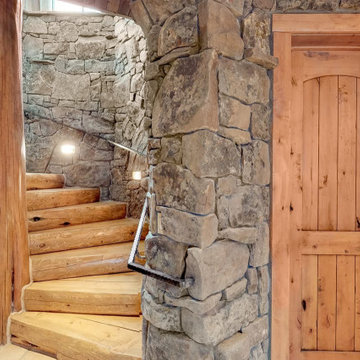
This staircase spirals up but with long beautiful think wood treads.
Photo of an expansive country wood curved staircase in Hawaii with metal railing.
Photo of an expansive country wood curved staircase in Hawaii with metal railing.
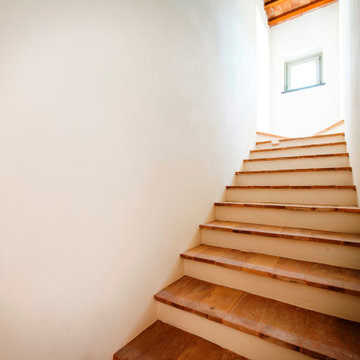
Design ideas for a small country terracotta straight staircase in Other with concrete risers and panelled walls.
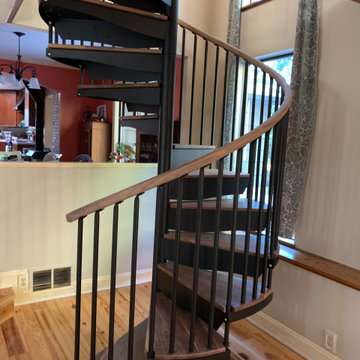
Spiral stair kit from Salter Spiral Stairs.
Inspiration for a mid-sized country wood spiral staircase in Portland with metal risers and mixed railing.
Inspiration for a mid-sized country wood spiral staircase in Portland with metal risers and mixed railing.
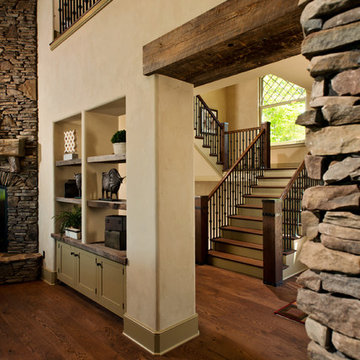
Randall Perry Photography
Landscaping:
Mandy Springs Nursery
In ground pool:
The Pool Guys
Inspiration for a country staircase in New York.
Inspiration for a country staircase in New York.
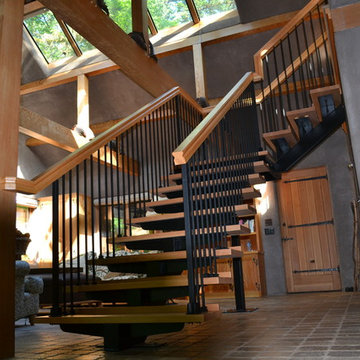
A rustic cabin stair remodel we transformed from a plain log stair ladder to a upgrade custom mono beam design. Wood specie is supreme VG Douglas Fir for handrail and stair steps, with 1/2" x 1/2" plain iron tubular satin black balusters and with tubular 1 1/4" x 1 1/4" satin black newels, Handrail design and fabricated by Adventures in Wood, Ltd. Balusters and base shoes by House of Forgings supplied by Westfire Manufacturing, Inc. Finish is Osmo's natural plant based #3043 Poly-X, Mono Beam designed and fabricated by Artisan Metal Railings (Norm Green)
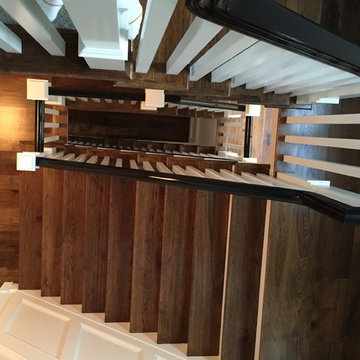
Photo of an expansive country wood spiral staircase in DC Metro with painted wood risers and wood railing.
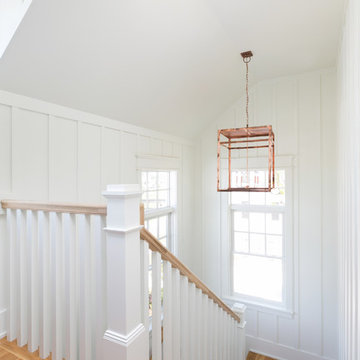
Patrick Brickman
Photo of a mid-sized country wood u-shaped staircase in Charleston with painted wood risers and wood railing.
Photo of a mid-sized country wood u-shaped staircase in Charleston with painted wood risers and wood railing.
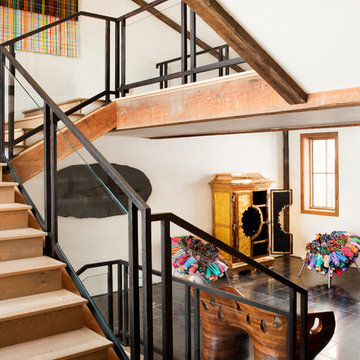
Frank de Biasi Interiors
Photo of an expansive country wood floating staircase in Denver with wood risers.
Photo of an expansive country wood floating staircase in Denver with wood risers.
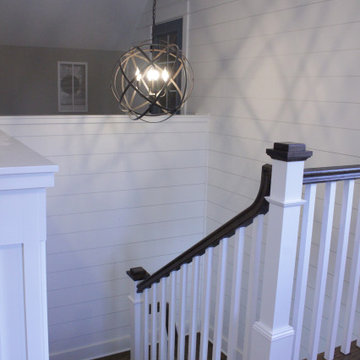
Home office bonus room in walk up attic.
Photo Credit: N. Leonard
Design ideas for a large country staircase in New York with planked wall panelling.
Design ideas for a large country staircase in New York with planked wall panelling.
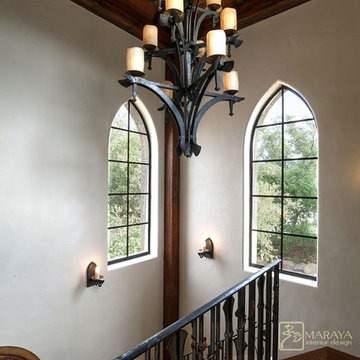
Old World European, Country Cottage. Three separate cottages make up this secluded village over looking a private lake in an old German, English, and French stone villa style. Hand scraped arched trusses, wide width random walnut plank flooring, distressed dark stained raised panel cabinetry, and hand carved moldings make these traditional buildings look like they have been here for 100s of years. Newly built of old materials, and old traditional building methods, including arched planked doors, leathered stone counter tops, stone entry, wrought iron straps, and metal beam straps. The Lake House is the first, a Tudor style cottage with a slate roof, 2 bedrooms, view filled living room open to the dining area, all overlooking the lake. European fantasy cottage with hand hewn beams, exposed curved trusses and scraped walnut floors, carved moldings, steel straps, wrought iron lighting and real stone arched fireplace. Dining area next to kitchen in the English Country Cottage. Handscraped walnut random width floors, curved exposed trusses. Wrought iron hardware. The Carriage Home fills in when the kids come home to visit, and holds the garage for the whole idyllic village. This cottage features 2 bedrooms with on suite baths, a large open kitchen, and an warm, comfortable and inviting great room. All overlooking the lake. The third structure is the Wheel House, running a real wonderful old water wheel, and features a private suite upstairs, and a work space downstairs. All homes are slightly different in materials and color, including a few with old terra cotta roofing. Project Location: Ojai, California. Project designed by Maraya Interior Design. From their beautiful resort town of Ojai, they serve clients in Montecito, Hope Ranch, Malibu and Calabasas, across the tri-county area of Santa Barbara, Ventura and Los Angeles, south to Hidden Hills.
Christopher Painter, contractor

This is an example of an expansive country wood spiral staircase in Other with wood risers and wood railing.
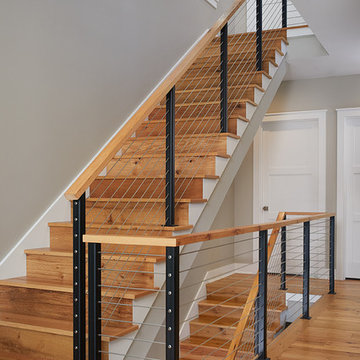
Large country wood straight staircase in Grand Rapids with wood risers and metal railing.
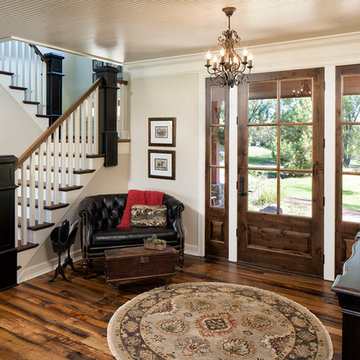
Photography: Landmark Photography
Inspiration for a large country wood l-shaped staircase in Minneapolis with painted wood risers.
Inspiration for a large country wood l-shaped staircase in Minneapolis with painted wood risers.
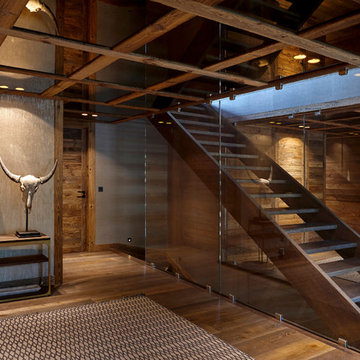
Escalier avec cloison en verre.
Plafond en verre fumé avec cadre vieux bois.
Mid-sized country wood straight staircase in Lyon with open risers.
Mid-sized country wood straight staircase in Lyon with open risers.
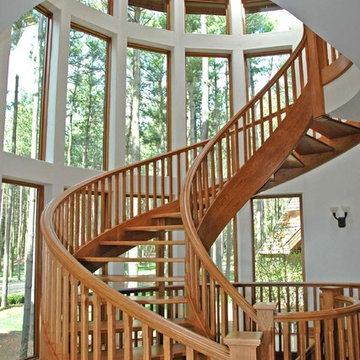
Expansive country wood curved staircase in Chicago with open risers.
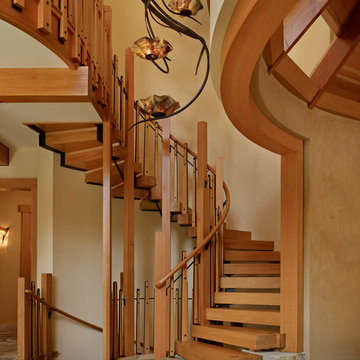
This is an example of a country wood spiral staircase in Seattle with open risers.
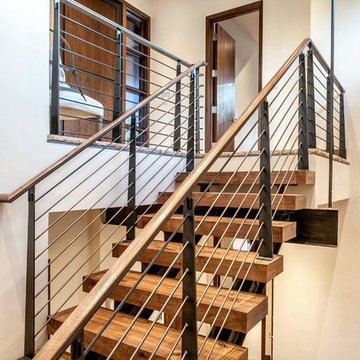
LIV Sotheby's International Realty
This is an example of a large country wood u-shaped staircase in Denver with open risers and metal railing.
This is an example of a large country wood u-shaped staircase in Denver with open risers and metal railing.
Country Staircase Design Ideas
6