Country Staircase Design Ideas
Refine by:
Budget
Sort by:Popular Today
161 - 180 of 697 photos
Item 1 of 3
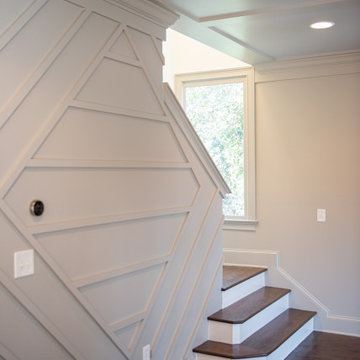
Photo of a mid-sized country staircase in Atlanta with decorative wall panelling.
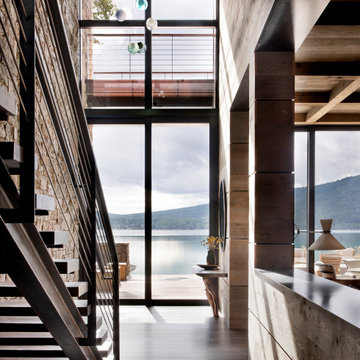
Modern Steel Staircase with Wood Treads
Design ideas for a country wood straight staircase in Other with metal risers and metal railing.
Design ideas for a country wood straight staircase in Other with metal risers and metal railing.
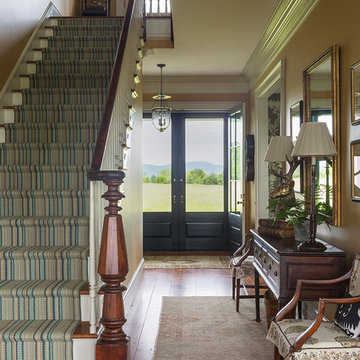
Doyle Coffin Architecture + George Ross, Photographer
Large country wood straight staircase in Bridgeport with wood risers and wood railing.
Large country wood straight staircase in Bridgeport with wood risers and wood railing.
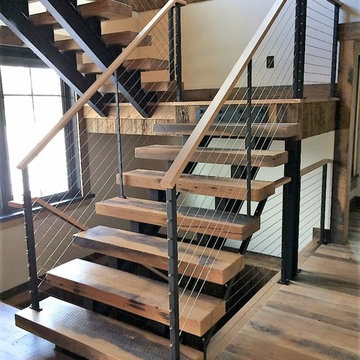
Double Beam Staircase with Cable Railing System
This unique project was a true work of art. Our client's home combined natural elements such as stone, wood and iron for a rustic ambiance. Combined with our modern style Cable Railing System, this house was truly a masterpiece.
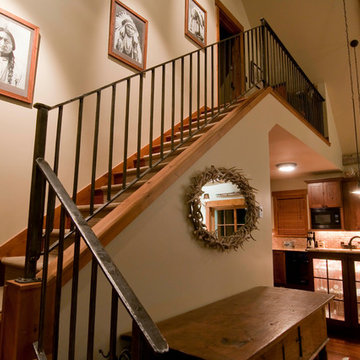
The master staircase leaves the vaulted great room behind and promises of cozy and inviting spaces in the master bedroom await.
Trent Bona Photography
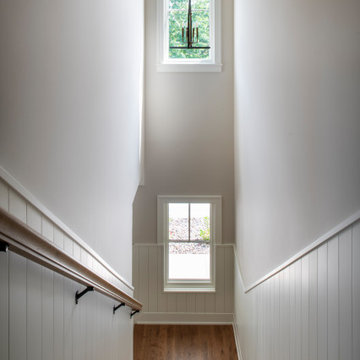
Builder: Michels Homes
Architecture: Alexander Design Group
Photography: Scott Amundson Photography
Photo of a mid-sized country wood l-shaped staircase in Minneapolis with wood risers, wood railing and planked wall panelling.
Photo of a mid-sized country wood l-shaped staircase in Minneapolis with wood risers, wood railing and planked wall panelling.
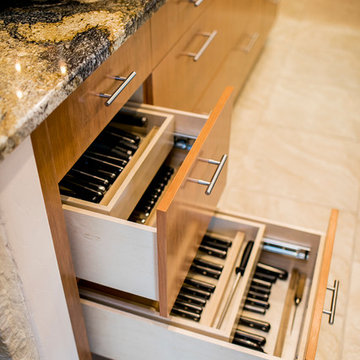
Michelle Jones Photography
Inspiration for a large country staircase in Austin.
Inspiration for a large country staircase in Austin.
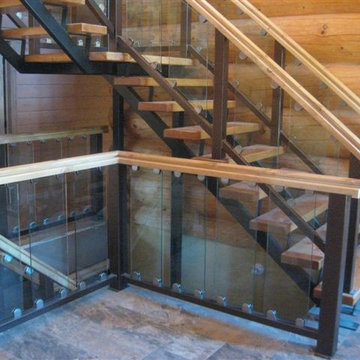
Hay Design Incorporated was retained to Study and Analyze the Space Requirement and provide complete Interior Design Services related to 294 m2 of residential space. The primary objective was to examine ways to present interior finishes and preliminary layout, meeting Client requirements and staying within their space envelope. Hay design presented services including functional programming (information gathering, inventory and assessment, equipment usage chart and electrical load requirements, and test plans), schematic design (schematic concept plans and colour boards), and design development (partition layout and finishes plan, and finishes presentation boards).
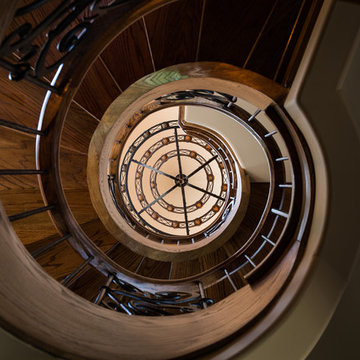
This custom staircase with rod iron was built locally. ___Aperture Vision Photography___
Design ideas for an expansive country wood spiral staircase in Other with open risers.
Design ideas for an expansive country wood spiral staircase in Other with open risers.
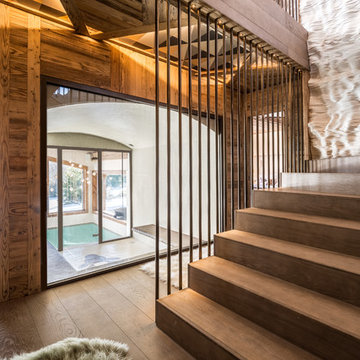
Escalier ouvert sur l'espace détente, garde corps toute hauteur en tubes de laiton brossé.
@DanielDurandPhotographe
Large country wood curved staircase in Lyon with wood risers.
Large country wood curved staircase in Lyon with wood risers.
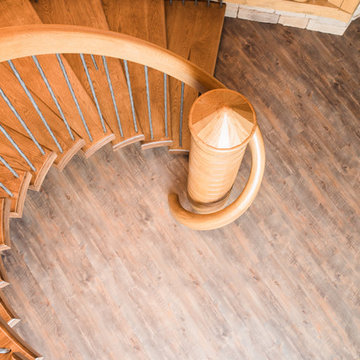
Tyler Rippel Photography
Design ideas for an expansive country wood floating staircase in Columbus with open risers.
Design ideas for an expansive country wood floating staircase in Columbus with open risers.
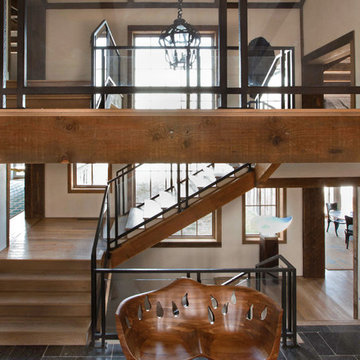
Frank de Biasi Interiors
Expansive country wood floating staircase in Denver with wood risers.
Expansive country wood floating staircase in Denver with wood risers.
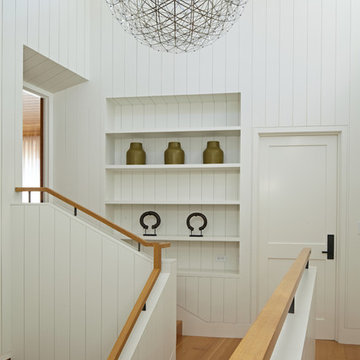
Douglas Hill
This is an example of a large country wood staircase in Los Angeles with wood risers and wood railing.
This is an example of a large country wood staircase in Los Angeles with wood risers and wood railing.
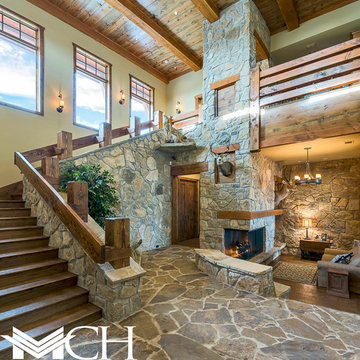
Design ideas for an expansive country wood u-shaped staircase in Dallas with wood risers.
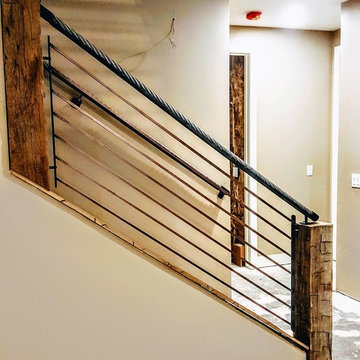
This was really fun and unique project. This client was building a home up in the mountains. He came to us with an idea even before the home was constructed. He knew he wanted something different but also something that would really bring out his home and make the entry way "pop." Together we were able to come up with this idea because of another railing I had done the year before. The beams are made of reclaimed wood. The pickets are copper bar and the hand rail is reclaimed heavy equipment cable. It really came together really nice.
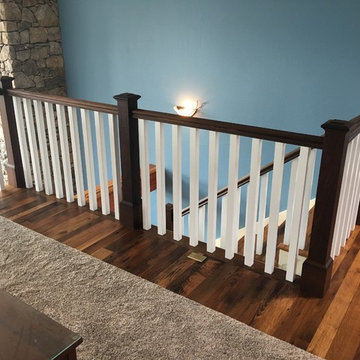
Reclaimed Barn Oak floor, Mayan Mahogany Newel Posts & Handrails. Installed and finished by Sheaves Floors LLC.
Jeff Sheaves
Inspiration for a large country wood l-shaped staircase in Other with painted wood risers.
Inspiration for a large country wood l-shaped staircase in Other with painted wood risers.
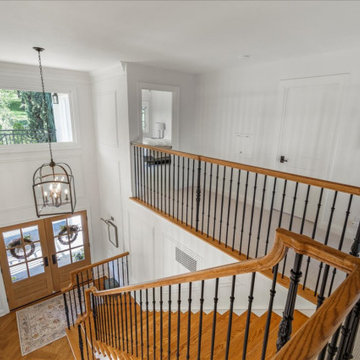
Once you open the double doors, a cascading oak and iron staircase are front and center. Your eyes will travel upward to the breathtaking ceiling where gorgeous double paneling encases the entrance and cascades up the oak and metal staircase. A brilliant new matte iron chandler alights the new hardwood floors.
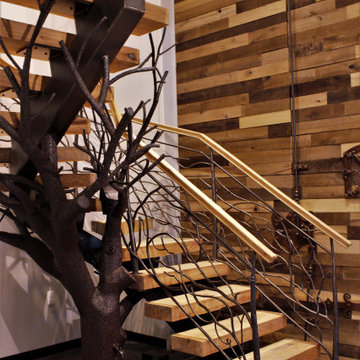
Photo of a large country wood u-shaped staircase in Detroit with open risers and mixed railing.
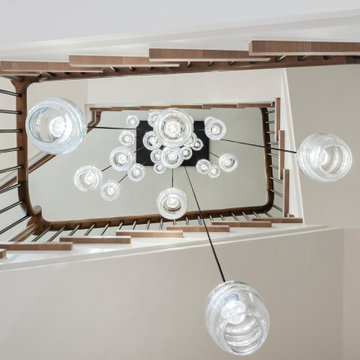
Design ideas for an expansive country wood curved staircase in Salt Lake City with wood risers and wood railing.
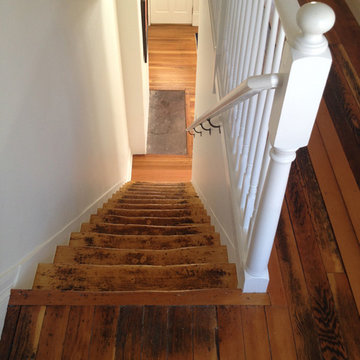
Steven A. Novy, AIA
Design ideas for a mid-sized country wood straight staircase in Denver with wood risers.
Design ideas for a mid-sized country wood straight staircase in Denver with wood risers.
Country Staircase Design Ideas
9