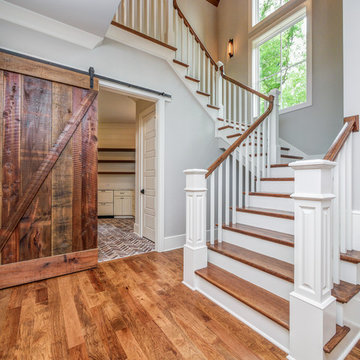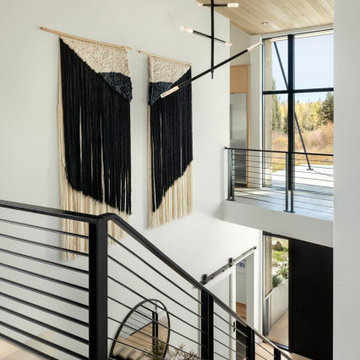Country Staircase Design Ideas
Refine by:
Budget
Sort by:Popular Today
81 - 100 of 698 photos
Item 1 of 3
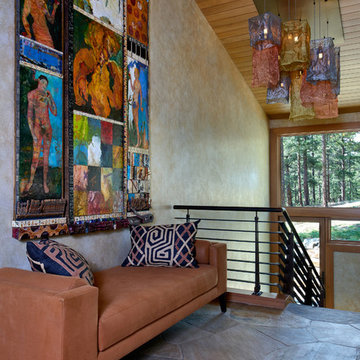
This is a quintessential Colorado home. Massive raw steel beams are juxtaposed with refined fumed larch cabinetry, heavy lashed timber is foiled by the lightness of window walls. Monolithic stone walls lay perpendicular to a curved ridge, organizing the home as they converge in the protected entry courtyard. From here, the walls radiate outwards, both dividing and capturing spacious interior volumes and distinct views to the forest, the meadow, and Rocky Mountain peaks. An exploration in craftmanship and artisanal masonry & timber work, the honesty of organic materials grounds and warms expansive interior spaces.
Collaboration:
Photography
Ron Ruscio
Denver, CO 80202
Interior Design, Furniture, & Artwork:
Fedderly and Associates
Palm Desert, CA 92211
Landscape Architect and Landscape Contractor
Lifescape Associates Inc.
Denver, CO 80205
Kitchen Design
Exquisite Kitchen Design
Denver, CO 80209
Custom Metal Fabrication
Raw Urth Designs
Fort Collins, CO 80524
Contractor
Ebcon, Inc.
Mead, CO 80542
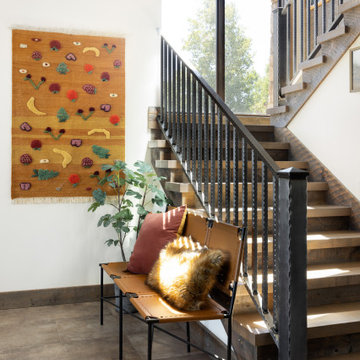
Design ideas for a large country wood u-shaped staircase in Salt Lake City with wood risers and metal railing.
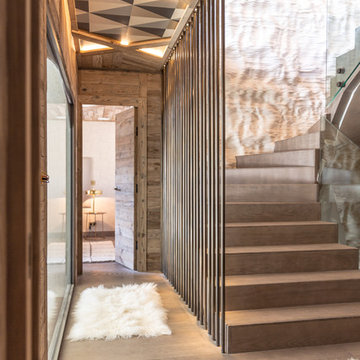
Hall étage inférieur vers l'accès des chambres. Papier peint animé de bois et de motifs géométriques.
@DanielDurandPhotographe
Inspiration for a large country wood curved staircase in Lyon with wood risers.
Inspiration for a large country wood curved staircase in Lyon with wood risers.
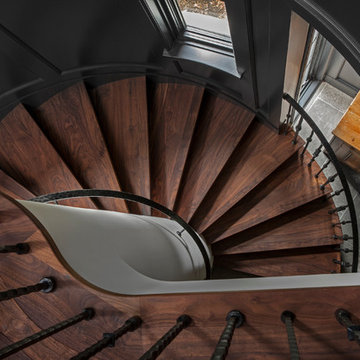
Tucked away in the backwoods of Torch Lake, this home marries “rustic” with the sleek elegance of modern. The combination of wood, stone and metal textures embrace the charm of a classic farmhouse. Although this is not your average farmhouse. The home is outfitted with a high performing system that seamlessly works with the design and architecture.
The tall ceilings and windows allow ample natural light into the main room. Spire Integrated Systems installed Lutron QS Wireless motorized shades paired with Hartmann & Forbes windowcovers to offer privacy and block harsh light. The custom 18′ windowcover’s woven natural fabric complements the organic esthetics of the room. The shades are artfully concealed in the millwork when not in use.
Spire installed B&W in-ceiling speakers and Sonance invisible in-wall speakers to deliver ambient music that emanates throughout the space with no visual footprint. Spire also installed a Sonance Landscape Audio System so the homeowner can enjoy music outside.
Each system is easily controlled using Savant. Spire personalized the settings to the homeowner’s preference making controlling the home efficient and convenient.
Builder: Widing Custom Homes
Architect: Shoreline Architecture & Design
Designer: Jones-Keena & Co.
Photos by Beth Singer Photographer Inc.
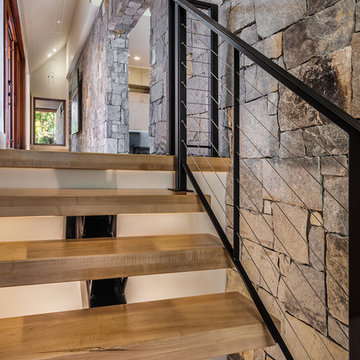
Stair | Custom home Studio of LS3P ASSOCIATES LTD. | Photo by Inspiro8 Studio.
This is an example of a large country wood straight staircase in Other with open risers and cable railing.
This is an example of a large country wood straight staircase in Other with open risers and cable railing.
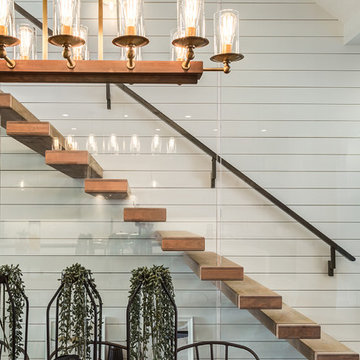
Love how this glass wall makes the stairway open and airy!
Inspiration for a mid-sized country wood floating staircase in Calgary with open risers and wood railing.
Inspiration for a mid-sized country wood floating staircase in Calgary with open risers and wood railing.
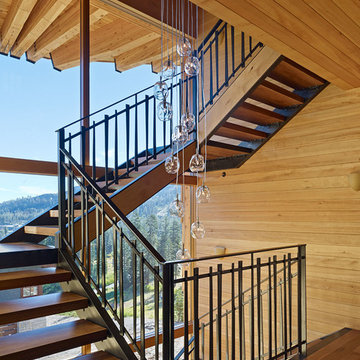
Photo of an expansive country wood u-shaped staircase in San Francisco with open risers.
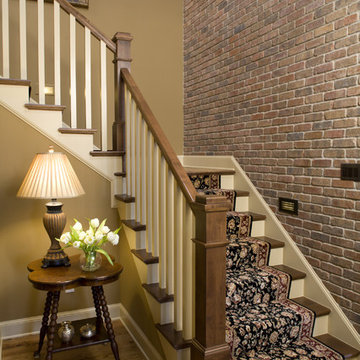
Photography: Landmark Photography
Mid-sized country wood l-shaped staircase in Minneapolis with painted wood risers.
Mid-sized country wood l-shaped staircase in Minneapolis with painted wood risers.
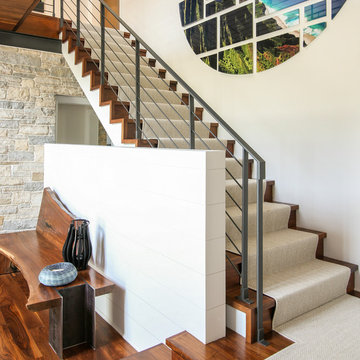
The entry staircase features a elegant mix of materials - refined metal railing, locally-quarried stone wall and a shiplap half wall.
This is an example of a large country wood straight staircase in New York with metal railing.
This is an example of a large country wood straight staircase in New York with metal railing.
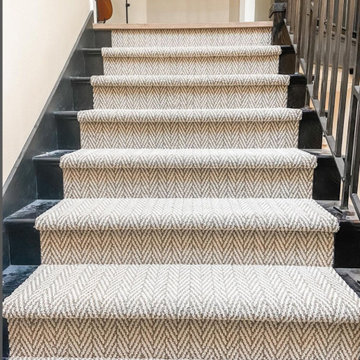
A low pile, textured stair carpeting with a small scale pattern will have minimal wear and tear, won’t show foot prints, and adds a plush softness without looking dated. If your looking to update stairs and want carpet, this is the way to go!
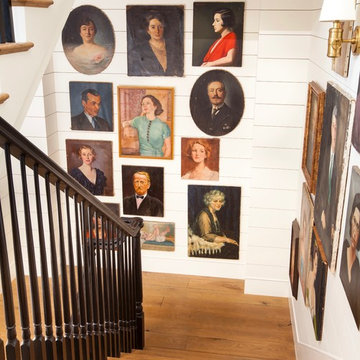
John Ellis for Country Living
Photo of a mid-sized country wood u-shaped staircase in Los Angeles with wood railing.
Photo of a mid-sized country wood u-shaped staircase in Los Angeles with wood railing.
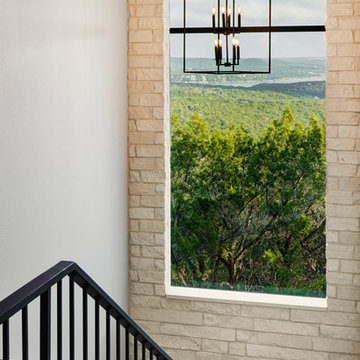
Craig Washburn
Design ideas for a large country wood l-shaped staircase in Austin with wood risers and metal railing.
Design ideas for a large country wood l-shaped staircase in Austin with wood risers and metal railing.
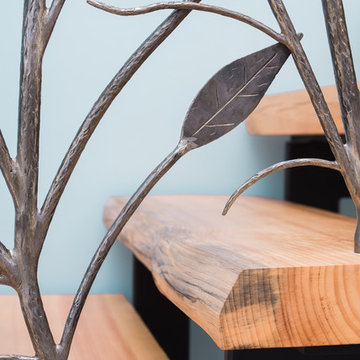
Tyler Rippel Photography
Photo of a large country wood floating staircase in Cleveland with open risers.
Photo of a large country wood floating staircase in Cleveland with open risers.
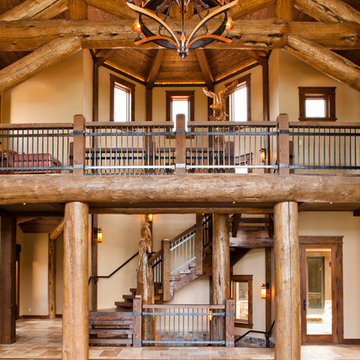
Southwest Colorado mountain home. Made of timber, log and stone. Vaulted ceilings. Timber trusses. Large custom circular stair connecting all three floors.
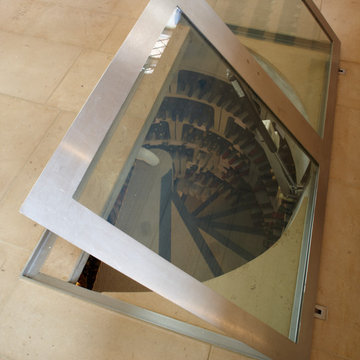
A country kitchen designed for a food loving family. Designed with a chopping station at the end of the island for the cook to be preparing the meals close to the Aga. This kitchen also boasts a fantastic cellar from the Spiral Cellars Company.
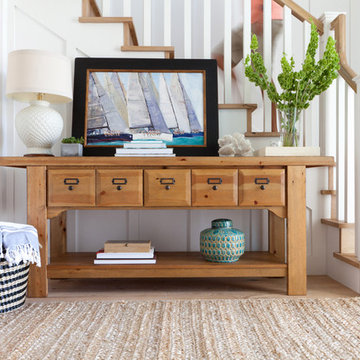
Amy Bartlam Photography
This is an example of a large country wood l-shaped staircase in Los Angeles with wood risers.
This is an example of a large country wood l-shaped staircase in Los Angeles with wood risers.
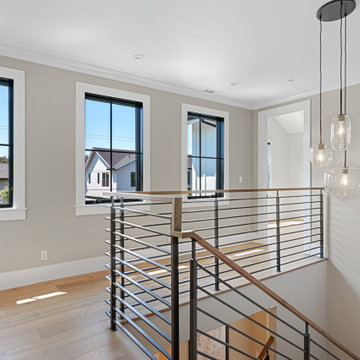
staircase landing, custom railing, walnut ballister
This is an example of a mid-sized country metal l-shaped staircase in San Francisco with metal risers and metal railing.
This is an example of a mid-sized country metal l-shaped staircase in San Francisco with metal risers and metal railing.
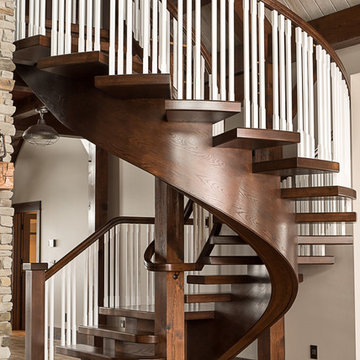
Sweeping floating central mono-beam stairway with unique railing configuration accents a beautiful country farmhouse living area.
This is an example of a large country wood floating staircase in Columbus with open risers and wood railing.
This is an example of a large country wood floating staircase in Columbus with open risers and wood railing.
Country Staircase Design Ideas
5
