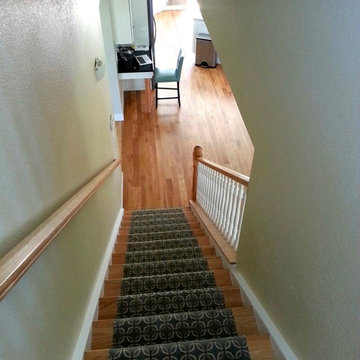Country Staircase Design Ideas
Refine by:
Budget
Sort by:Popular Today
121 - 140 of 697 photos
Item 1 of 3
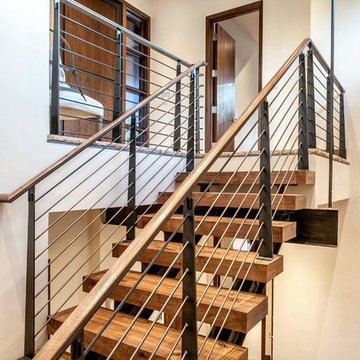
LIV Sotheby's International Realty
This is an example of a large country wood u-shaped staircase in Denver with open risers and metal railing.
This is an example of a large country wood u-shaped staircase in Denver with open risers and metal railing.
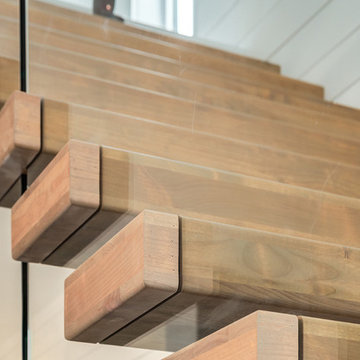
Love how this glass wall makes the stairway open and airy!
Inspiration for a mid-sized country wood floating staircase in Calgary with open risers and wood railing.
Inspiration for a mid-sized country wood floating staircase in Calgary with open risers and wood railing.
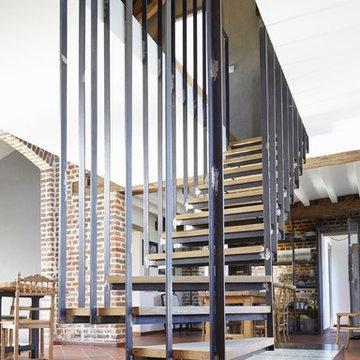
Benoit GRELLET
This is an example of a large country wood curved staircase in Lille with open risers.
This is an example of a large country wood curved staircase in Lille with open risers.
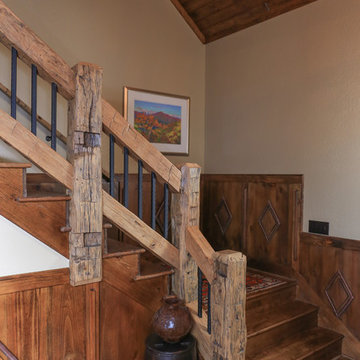
The grand entrance is full of details with hand-chiseled newel post combined with stained, wooden treads and risers on the stairs. The iron pickets are heavy and textured. The walls are treated with a slight texture to give the appearance of age and the color is a soft, warm tan that lends itself well with the stronger colors used in the many vintage rugs throughout the home. The wainscoting is customized stained wood with hand-peeled wood repeated the diamond shape from the exterior railings and common with an Adirondack style home.
Designed by Melodie Durham of Durham Designs & Consulting, LLC.
Photo by Livengood Photographs [www.livengoodphotographs.com/design].
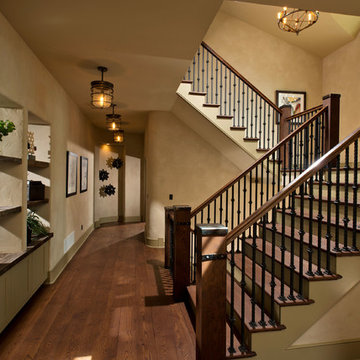
Randall Perry Photography
Landscaping:
Mandy Springs Nursery
In ground pool:
The Pool Guys
Inspiration for a country staircase in New York.
Inspiration for a country staircase in New York.
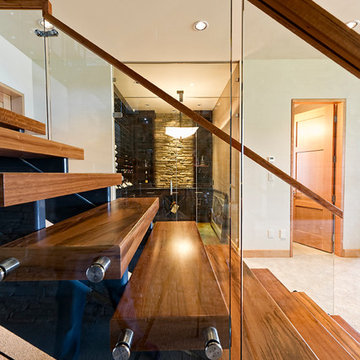
Photos : Crocodile Creative
Builder/Developer : Quiniscoe Homes
Photo of a large country wood u-shaped staircase in Vancouver with open risers and glass railing.
Photo of a large country wood u-shaped staircase in Vancouver with open risers and glass railing.

View of the vaulted ceiling over the kitchen from the second floor. Featuring reclaimed wood beams with shiplap on the ceiling.
Expansive country wood l-shaped staircase in San Francisco with wood risers and wood railing.
Expansive country wood l-shaped staircase in San Francisco with wood risers and wood railing.
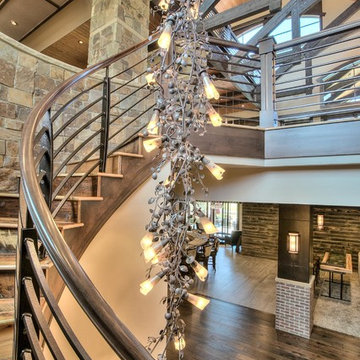
Design ideas for an expansive country wood spiral staircase in Denver with wood risers.
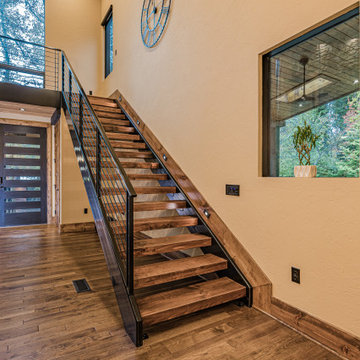
This gorgeous modern home sits along a rushing river and includes a separate enclosed pavilion. Distinguishing features include the mixture of metal, wood and stone textures throughout the home in hues of brown, grey and black.
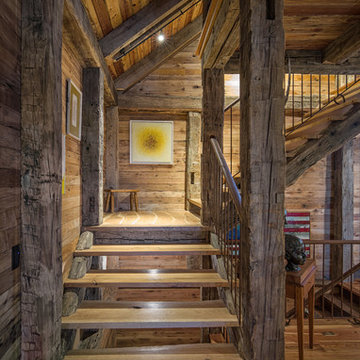
A reclaimed wood stairway in Virginia. The treads were flitches cut from a single tree and are positioned in the same relative position as they grew. The landing is from live edge timbers which were mated and book-matched. Photo copyright 2015 Carolina Timberworks.
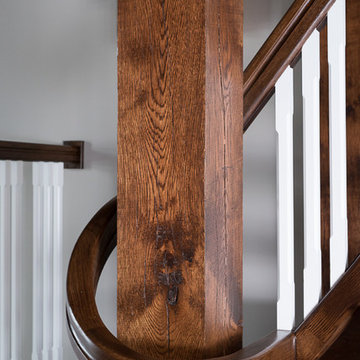
Sweeping floating central mono-beam stairway with unique railing configuration accents a beautiful country farmhouse living area.
This is an example of a large country wood floating staircase in Columbus with open risers and wood railing.
This is an example of a large country wood floating staircase in Columbus with open risers and wood railing.
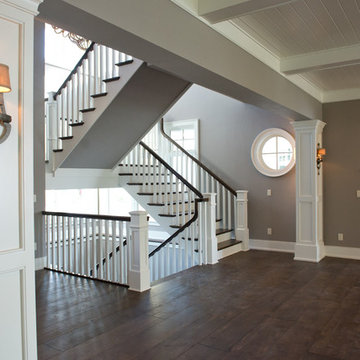
Custom floating staircase.
This is an example of an expansive country wood u-shaped staircase in Milwaukee with painted wood risers and wood railing.
This is an example of an expansive country wood u-shaped staircase in Milwaukee with painted wood risers and wood railing.
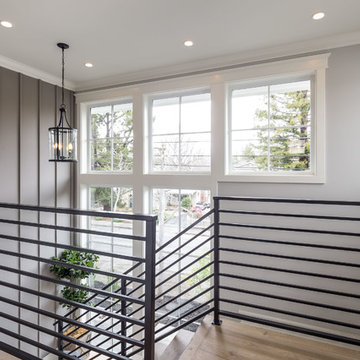
2019--Brand new construction of a 2,500 square foot house with 4 bedrooms and 3-1/2 baths located in Menlo Park, Ca. This home was designed by Arch Studio, Inc., David Eichler Photography
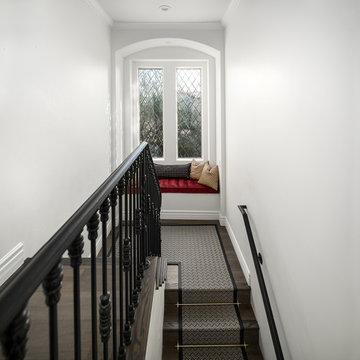
This stair landing features a window niche, recessed lighting, a custom stair runner and stair railing, and wood floors, which we can't get enough of!
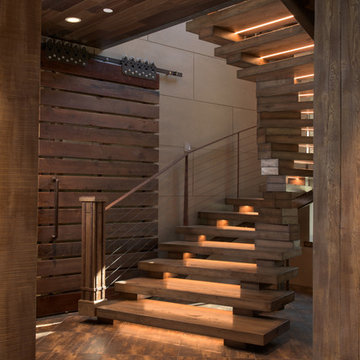
Design ideas for a mid-sized country wood spiral staircase in Sacramento with open risers and cable railing.
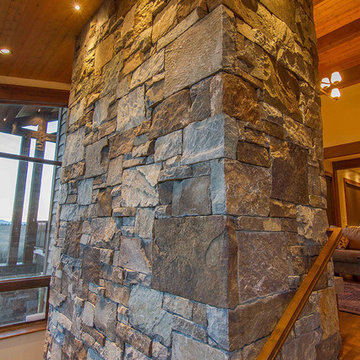
Inspiration for a large country wood u-shaped staircase in Other with wood risers.
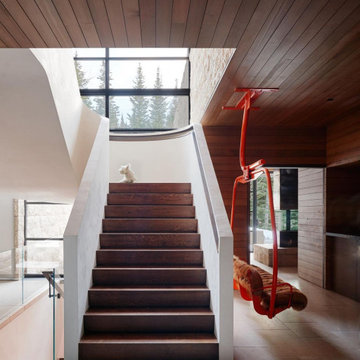
Photo of an expansive country wood curved staircase in Salt Lake City with wood risers and wood railing.
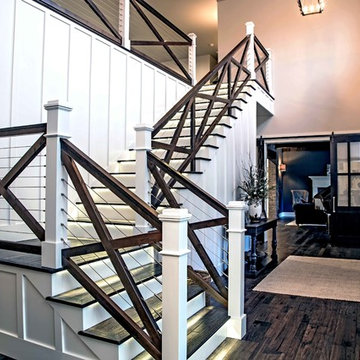
Incredible staircase!
Inspiration for an expansive country wood l-shaped staircase in Denver with mixed railing and painted wood risers.
Inspiration for an expansive country wood l-shaped staircase in Denver with mixed railing and painted wood risers.
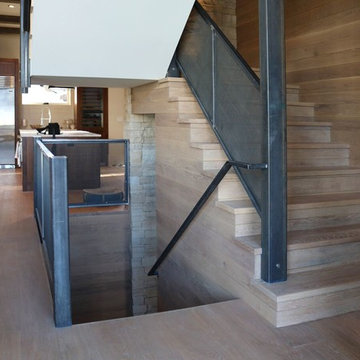
Photo of a mid-sized country wood straight staircase in Denver with wood risers and metal railing.
Country Staircase Design Ideas
7
