Country Staircase Design Ideas
Refine by:
Budget
Sort by:Popular Today
141 - 160 of 697 photos
Item 1 of 3
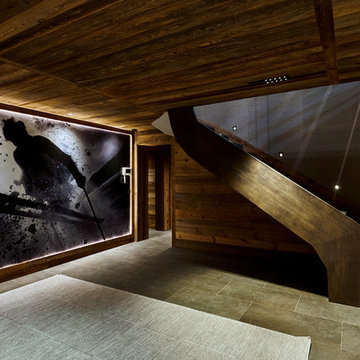
Couloir au niveau du sous-sol, escalier en métal à limon latéral. Sol en carrelage. Photo rétro-éclairée avec encadrement vieux-bois.
Mid-sized country wood straight staircase in Lyon with open risers.
Mid-sized country wood straight staircase in Lyon with open risers.
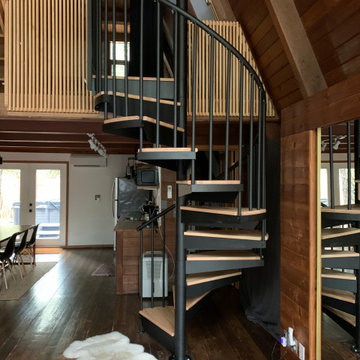
Salter Spiral staircase kit.
Design ideas for a mid-sized country wood spiral staircase in Portland with metal risers and metal railing.
Design ideas for a mid-sized country wood spiral staircase in Portland with metal risers and metal railing.
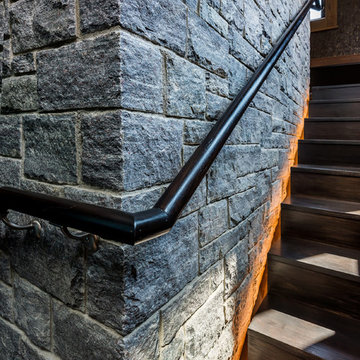
Elizabeth Pedinotti Haynes
Small country wood l-shaped staircase with wood risers and metal railing.
Small country wood l-shaped staircase with wood risers and metal railing.
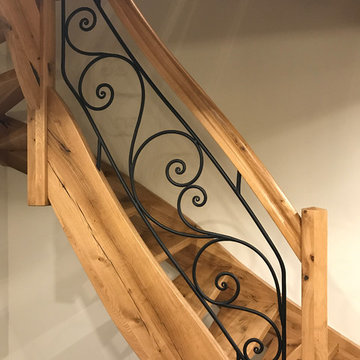
Eingestemmte Wangentreppe, 1/4 gewendelt, Wangen beidseitig. Holz Eiche rustikal mit Rissen und Spachtelstellen, endbehandelt. Schmiedeeisernes Geländer, Holzhandlauf 45x80 mm oben gerundet. Holzpfosten 80x80 mit15°-Pyramide

Every remodeling project presents its own unique challenges. This client’s original remodel vision was to replace an outdated kitchen, optimize ocean views with new decking and windows, updated the mother-in-law’s suite, and add a new loft. But all this changed one historic day when the Woolsey Fire swept through Malibu in November 2018 and leveled this neighborhood, including our remodel, which was underway.
Shifting to a ground-up design-build project, the JRP team worked closely with the homeowners through every step of designing, permitting, and building their new home. As avid horse owners, the redesign inspiration started with their love of rustic farmhouses and through the design process, turned into a more refined modern farmhouse reflected in the clean lines of white batten siding, and dark bronze metal roofing.
Starting from scratch, the interior spaces were repositioned to take advantage of the ocean views from all the bedrooms, kitchen, and open living spaces. The kitchen features a stacked chiseled edge granite island with cement pendant fixtures and rugged concrete-look perimeter countertops. The tongue and groove ceiling is repeated on the stove hood for a perfectly coordinated style. A herringbone tile pattern lends visual contrast to the cooking area. The generous double-section kitchen sink features side-by-side faucets.
Bi-fold doors and windows provide unobstructed sweeping views of the natural mountainside and ocean views. Opening the windows creates a perfect pass-through from the kitchen to outdoor entertaining. The expansive wrap-around decking creates the ideal space to gather for conversation and outdoor dining or soak in the California sunshine and the remarkable Pacific Ocean views.
Photographer: Andrew Orozco
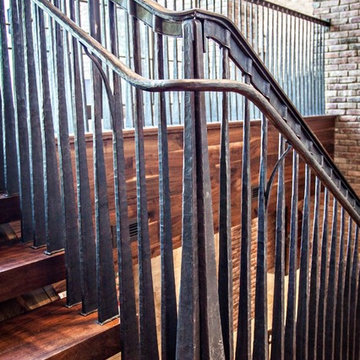
Hand forged interior staircase (balustrade) made for Apiary Fine Catering & Events space in Lexington, Kentucky designed and created by Maynard Studios. Interior handgrip code compliant for commercial venue. Made of hand hammered mild steel, wire brushed with clear enamel finish. More photos here: https://www.houzz.com/projects/1055703/apiary-fine-catering-and-events
Photo by Alan Rideout, Rideout Photography.
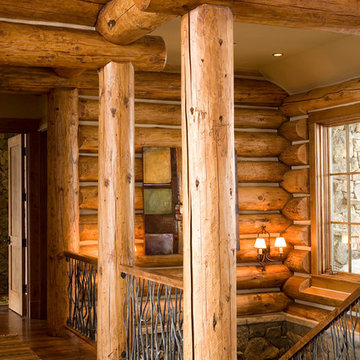
Stairway to lower level with custom forged twig railings. Logs are glazed for antique appearance. Stone below floor level gives feeling of stone foundation.
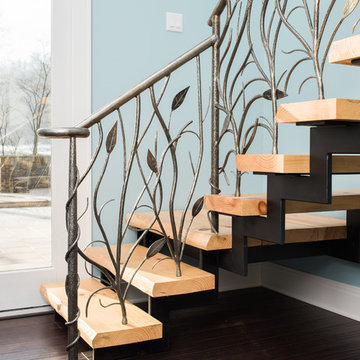
Tyler Rippel Photography
Design ideas for a large country wood floating staircase in Cleveland with open risers.
Design ideas for a large country wood floating staircase in Cleveland with open risers.
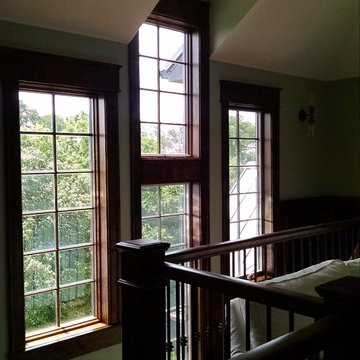
Towering two story windows accent this impressive wide staircase with custom railings. The amount of natural light allows the homeowner to use minimal lighting throughout the day in this part of the home.
Meyer Design
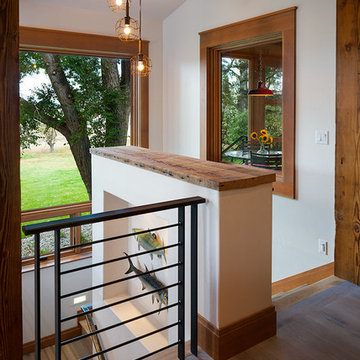
This is an example of a large country wood u-shaped staircase in Other with wood risers.
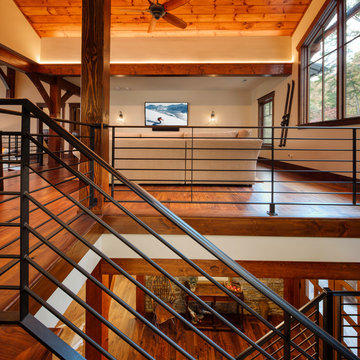
Custom designed lake front timber frame home by MossCreek,
Design ideas for a large country staircase in Other.
Design ideas for a large country staircase in Other.
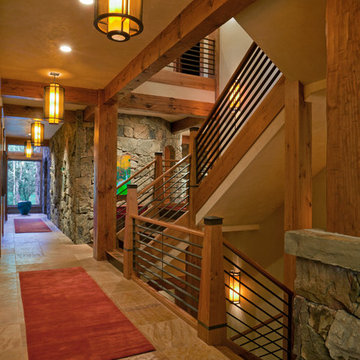
The stunning metal and wood staircase with stone wall makes a statement in the open hall leading from the entrance past dining room on the right and mudroom on the left and down to the two story windows at the end of the hall! The sandstone floors maintain a lightness that contrasts with the stone of the walls, the metal of the railings, the fir beams and the cherry newel posts. The Hammerton pendants lead you down the hall and create an interest that makes it much more than a hall!!!!
Designer: Lynne Barton Bier
Architect: Joe Patrick Robbins, AIA
Photographer: Tim Murphy
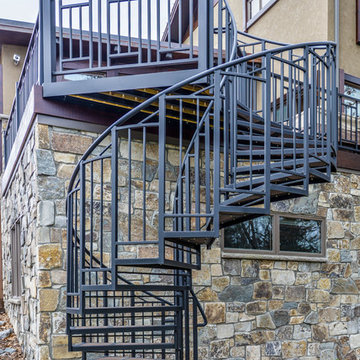
Amazing Colorado Lodge Style Custom Built Home in Eagles Landing Neighborhood of Saint Augusta, Mn - Build by Werschay Homes.
-James Gray Photography

Staircase to second floor
Photo of a mid-sized country wood straight staircase with metal risers, metal railing and wood walls.
Photo of a mid-sized country wood straight staircase with metal risers, metal railing and wood walls.
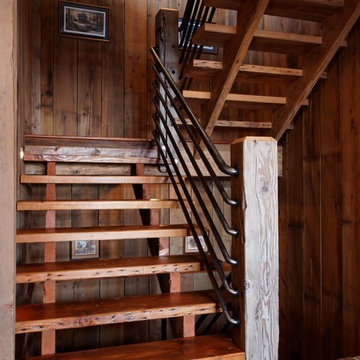
Jeffrey Bebee Photography
Photo of an expansive country wood u-shaped staircase in Omaha.
Photo of an expansive country wood u-shaped staircase in Omaha.
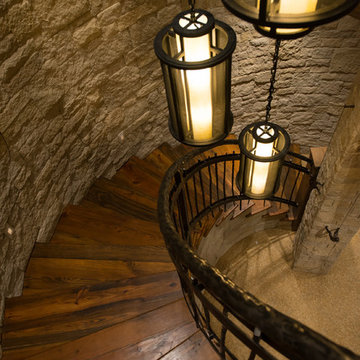
A sumptuous home overlooking Beaver Creek and the New York Mountain Range in the Wildridge neighborhood of Avon, Colorado.
Jay Rush
Inspiration for a large country wood curved staircase in Denver with wood risers and metal railing.
Inspiration for a large country wood curved staircase in Denver with wood risers and metal railing.
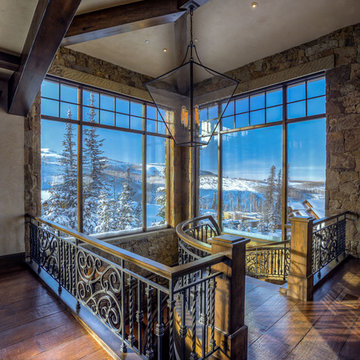
Wrought iron stair banisters are a beautiful addition to the home.
Photo of an expansive country wood spiral staircase in Salt Lake City with open risers.
Photo of an expansive country wood spiral staircase in Salt Lake City with open risers.
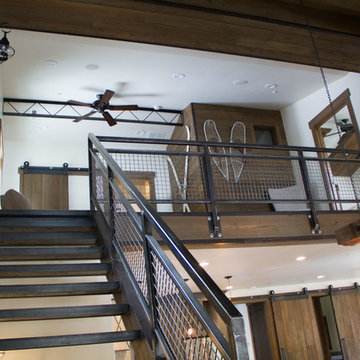
This is an example of a mid-sized country wood l-shaped staircase in Salt Lake City with metal risers.
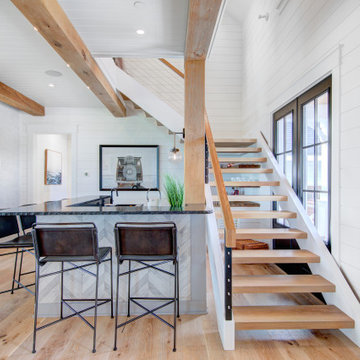
Design ideas for a large country wood l-shaped staircase in Other with open risers, cable railing and planked wall panelling.
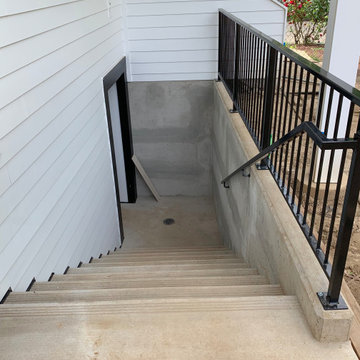
Full exterior, added front porch with two staircases, moved and added windows, Timbertech porch, under porch storage
Photo of a large country staircase in Portland.
Photo of a large country staircase in Portland.
Country Staircase Design Ideas
8