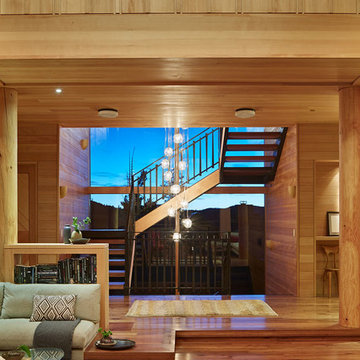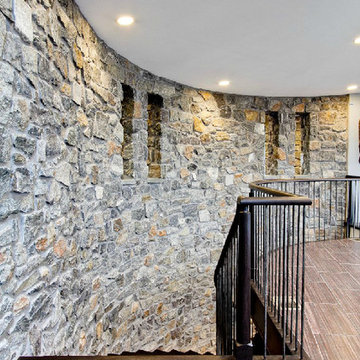Country Staircase Design Ideas
Refine by:
Budget
Sort by:Popular Today
21 - 40 of 697 photos
Item 1 of 3
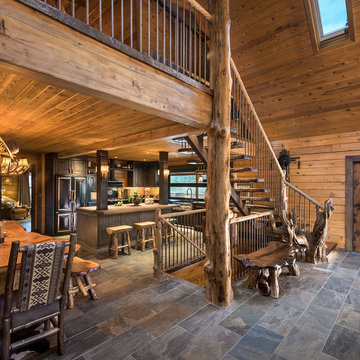
All Cedar Log Cabin the beautiful pines of AZ
Elmira Stove Works appliances
Photos by Mark Boisclair
Large country wood floating staircase in Phoenix.
Large country wood floating staircase in Phoenix.
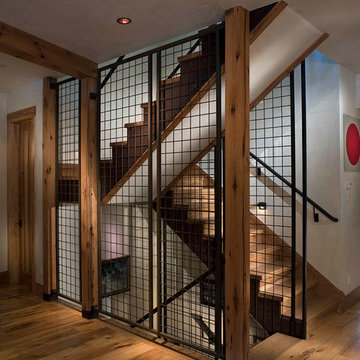
Shift-Architects, Telluride Co
Inspiration for a large country wood l-shaped staircase in Denver with wood risers.
Inspiration for a large country wood l-shaped staircase in Denver with wood risers.
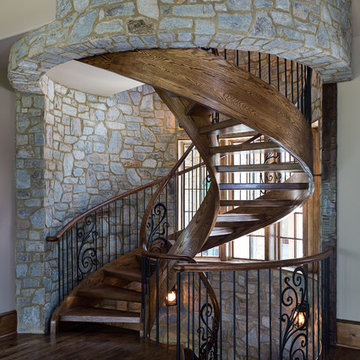
This award winning spiral staircase was handcrafted and delivered as one piece. It had to be lowered into its place. ___Aperture Vision Photography___
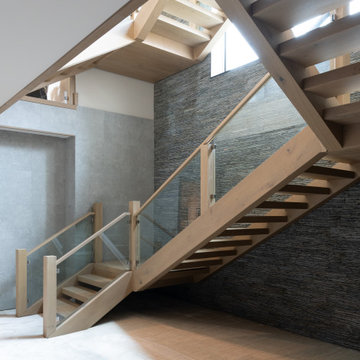
This is an example of an expansive country wood floating staircase in Dallas with open risers and glass railing.
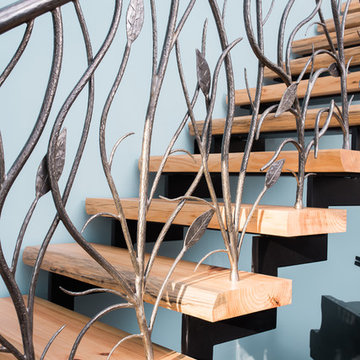
Tyler Rippel Photography
This is an example of a large country wood floating staircase in Cleveland with open risers.
This is an example of a large country wood floating staircase in Cleveland with open risers.
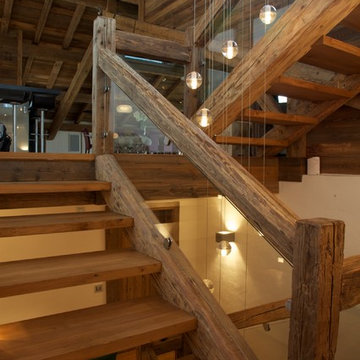
architect: Hervé Marullaz - www.marullaz-architecte.com
photography: Neil Sharp - www.sharpography,com
This is an example of a large country wood u-shaped staircase in Lyon with open risers.
This is an example of a large country wood u-shaped staircase in Lyon with open risers.
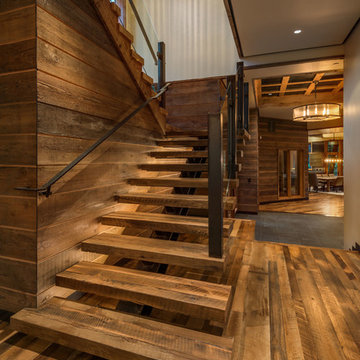
MATERIALS/FLOOR: Reclaimed hardwood floor/ WALLS: Different types of hardwood used for walls, which adds more detail to the hallway/ LIGHTS: Can lights on the ceiling provide lots of light/ TRIM: Window casing on all the windows/ ROOM FEATURES: Big windows throughout the room create beautiful views on the surrounding forest./ STAIRS: made from hardwood to match walls and floor/ STAIR RAILS: Made from glass and metal railing/ UNIQUE FEATURES: High ceilings provide more larger feel to the room/

Architecture & Interior Design By Arch Studio, Inc.
Photography by Eric Rorer
Photo of a small country wood u-shaped staircase in San Francisco with wood risers and metal railing.
Photo of a small country wood u-shaped staircase in San Francisco with wood risers and metal railing.
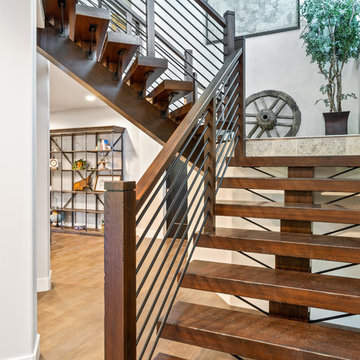
This basement features billiards, a sunken home theatre, a stone wine cellar and multiple bar areas and spots to gather with friends and family.
Inspiration for a large country staircase in Cincinnati.
Inspiration for a large country staircase in Cincinnati.
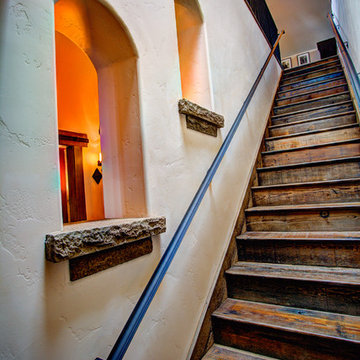
Working closely with the home owners and the builder, Jess Alway, Inc., Patty Jones of Patty Jones Design, LLC selected and designed interior finishes for this custom home which features distressed oak wood cabinetry with custom stain to create an old world effect, reclaimed wide plank fir hardwood, hand made tile mural in range back splash, granite slab counter tops with thick chiseled edges, custom designed interior and exterior doors, stained glass windows provided by the home owners, antiqued travertine tile, and many other unique features. Patty also selected exterior finishes – stain and paint colors, stone, roof color, etc. and was involved early with the initial planning working with the home architectural designer including preparing the presentation board and documentation for the Architectural Review Committee.
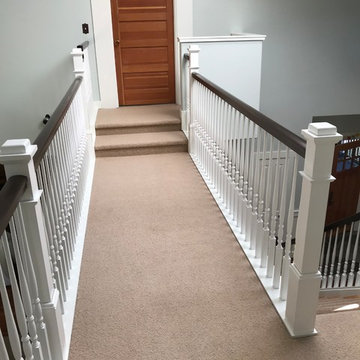
Catwalk. Portland Stair Company
Inspiration for a large country wood straight staircase in Portland with wood risers and wood railing.
Inspiration for a large country wood straight staircase in Portland with wood risers and wood railing.
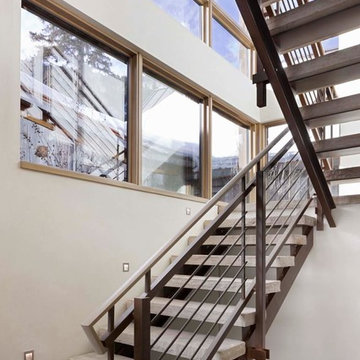
David O. Marlow
Photo of a large country u-shaped staircase in Denver with open risers.
Photo of a large country u-shaped staircase in Denver with open risers.
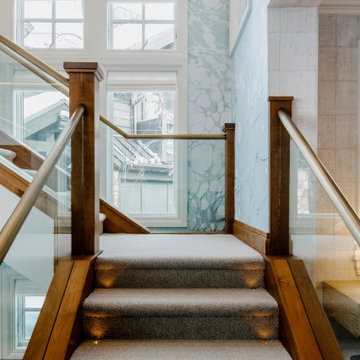
Design ideas for a mid-sized country carpeted l-shaped staircase in Salt Lake City with glass railing, wallpaper and carpet risers.
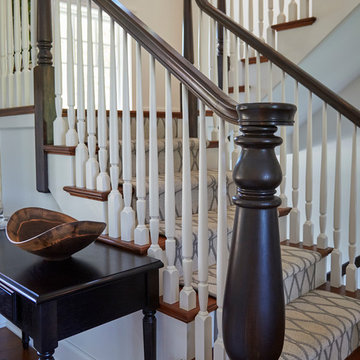
Open end swell step with 7" custom starting newel post. 1-1/4" painted balusters. Poplar handrail stained dark brown. Southern yellow pine treads with custom carpet runner. Photo by Mike Kaskel
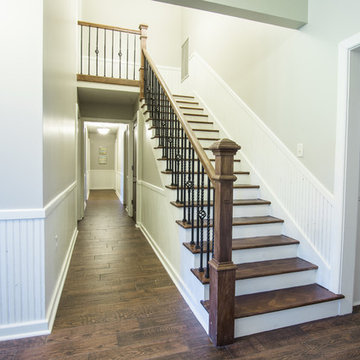
The entryway leads into the home with soft muted colors on the walls and original wainscot. The unfinished substrate of the staircase had been built originally
with incorrect measurements. The stairs had to be completely deconstructed and rebuilt from the ground up. New stair risers and treads coordinate with decorative metal spindles and banisters. The dining room was converted to a home office and updated with fresh paint colors, lighting and the elimination of unutilized French doors.
Photo Credit- Sharperphoto
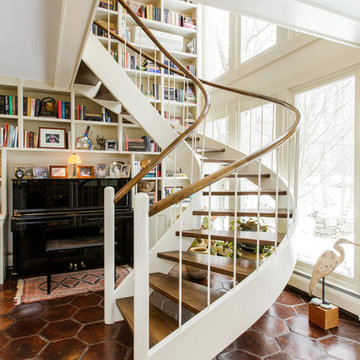
The Imagesmiths
Mid-sized country wood curved staircase in New York with open risers and mixed railing.
Mid-sized country wood curved staircase in New York with open risers and mixed railing.
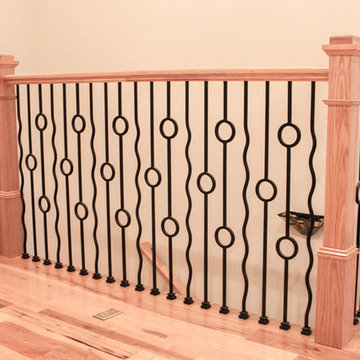
This unique balustrade system was cut to the exact specifications provided by project’s builder/owner and it is now featured in his large and gorgeous living area. These ornamental structure create stylish spatial boundaries and provide structural support; it amplifies the look of the space and elevate the décor of this custom home. CSC 1976-2020 © Century Stair Company ® All rights reserved.
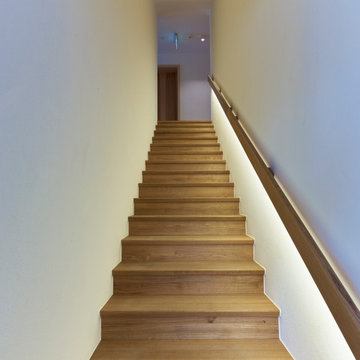
Diese "Himmelsleiter" genannten Treppen sind typisch für alte Bauernhäuser.
Durch die komplette Holzverschalung und den hölzernen Handlauf wirkt die eher schmale Treppenschlucht modern und cool. Die Beleuchtung des Handlaufs ist die Besonderheit!
Foto Hanna Raissle
Country Staircase Design Ideas
2
