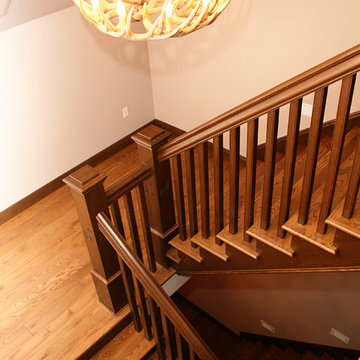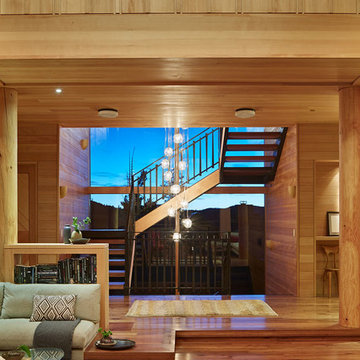Country U-shaped Staircase Design Ideas
Refine by:
Budget
Sort by:Popular Today
81 - 100 of 1,737 photos
Item 1 of 3
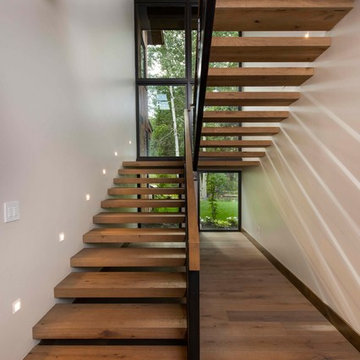
Jay Rush
Photo of a country wood u-shaped staircase in Denver with open risers and mixed railing.
Photo of a country wood u-shaped staircase in Denver with open risers and mixed railing.
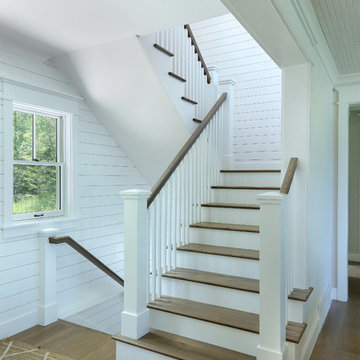
Builder: Boone Construction
Photographer: M-Buck Studio
This lakefront farmhouse skillfully fits four bedrooms and three and a half bathrooms in this carefully planned open plan. The symmetrical front façade sets the tone by contrasting the earthy textures of shake and stone with a collection of crisp white trim that run throughout the home. Wrapping around the rear of this cottage is an expansive covered porch designed for entertaining and enjoying shaded Summer breezes. A pair of sliding doors allow the interior entertaining spaces to open up on the covered porch for a seamless indoor to outdoor transition.
The openness of this compact plan still manages to provide plenty of storage in the form of a separate butlers pantry off from the kitchen, and a lakeside mudroom. The living room is centrally located and connects the master quite to the home’s common spaces. The master suite is given spectacular vistas on three sides with direct access to the rear patio and features two separate closets and a private spa style bath to create a luxurious master suite. Upstairs, you will find three additional bedrooms, one of which a private bath. The other two bedrooms share a bath that thoughtfully provides privacy between the shower and vanity.
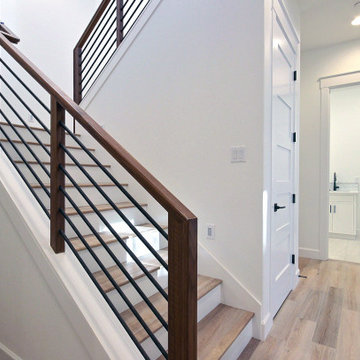
This Beautiful Multi-Story Modern Farmhouse Features a Master On The Main & A Split-Bedroom Layout • 5 Bedrooms • 4 Full Bathrooms • 1 Powder Room • 3 Car Garage • Vaulted Ceilings • Den • Large Bonus Room w/ Wet Bar • 2 Laundry Rooms • So Much More!
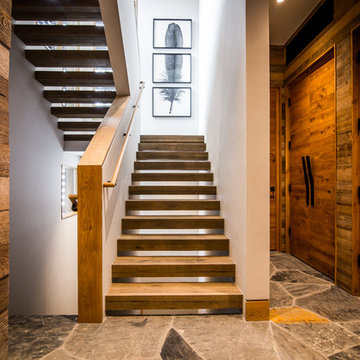
Dan Davis, Zach Mahone
This is an example of a country wood u-shaped staircase in Denver with open risers.
This is an example of a country wood u-shaped staircase in Denver with open risers.
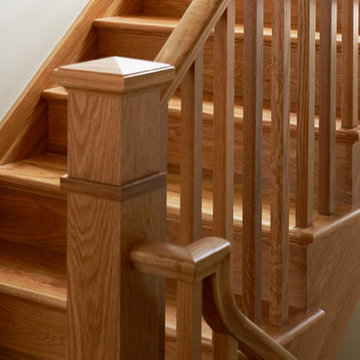
Photo Credit: Kaskel Photo
Mid-sized country wood u-shaped staircase in Chicago with wood risers and wood railing.
Mid-sized country wood u-shaped staircase in Chicago with wood risers and wood railing.
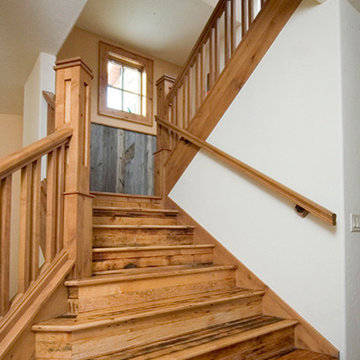
Large country wood u-shaped staircase in Denver with wood risers and wood railing.
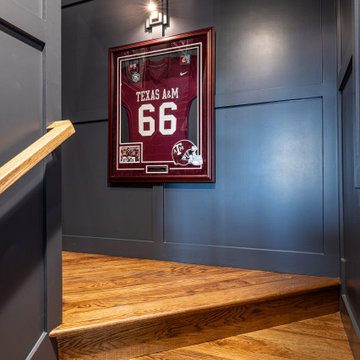
The entry to this man cave is as moody as it gets. The dark painted wall paneling contrasts the hardwood flooring. Small wall sconces in an antique brass finish light up our clients college memorabilia, making the stairway a walk down memory lane.
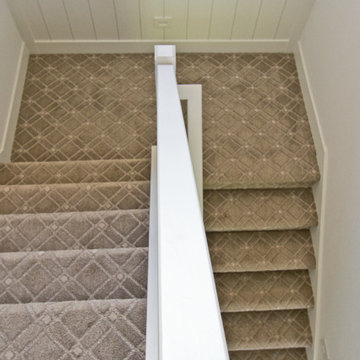
Pattern Staircase carpet from Anderson Tuftex in color Earl Gray
This is an example of a country carpeted u-shaped staircase in Other with carpet risers, wood railing and decorative wall panelling.
This is an example of a country carpeted u-shaped staircase in Other with carpet risers, wood railing and decorative wall panelling.
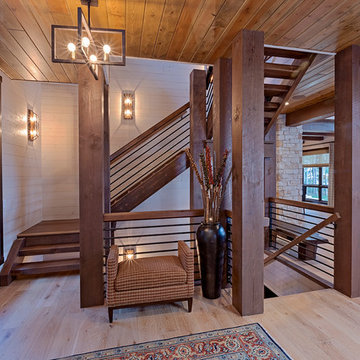
Photo of a country wood u-shaped staircase in Other with open risers and mixed railing.
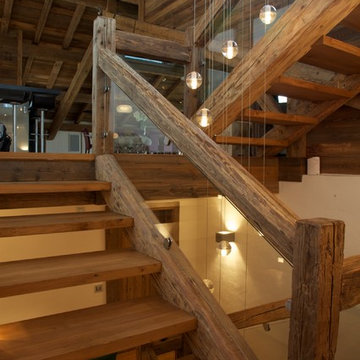
architect: Hervé Marullaz - www.marullaz-architecte.com
photography: Neil Sharp - www.sharpography,com
This is an example of a large country wood u-shaped staircase in Lyon with open risers.
This is an example of a large country wood u-shaped staircase in Lyon with open risers.
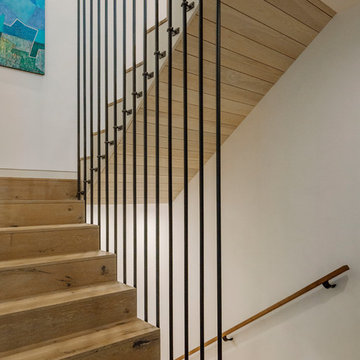
Design ideas for a mid-sized country wood u-shaped staircase in Burlington with wood risers and mixed railing.
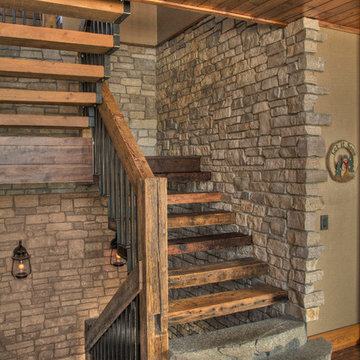
Rick Hammer
Photo of a mid-sized country wood u-shaped staircase in Minneapolis with wood risers and mixed railing.
Photo of a mid-sized country wood u-shaped staircase in Minneapolis with wood risers and mixed railing.
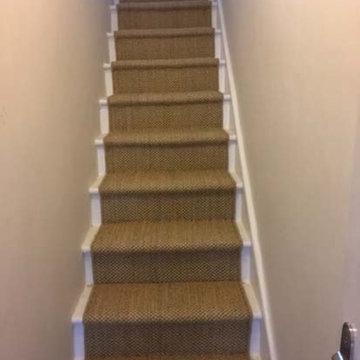
Client: Private Residence In North London flooring
Brief: To supply & install beige carpet to stairs
Photo of a country carpeted u-shaped staircase in London with carpet risers and wood railing.
Photo of a country carpeted u-shaped staircase in London with carpet risers and wood railing.
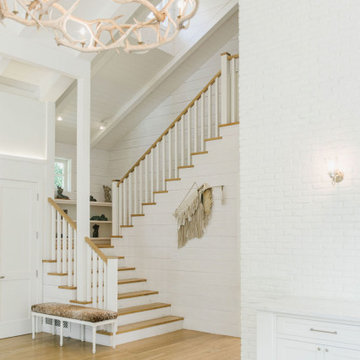
Staircase, Modern french farmhouse. Light and airy. Garden Retreat by Burdge Architects in Malibu, California.
Photo of a country wood u-shaped staircase in Los Angeles with wood risers, wood railing and planked wall panelling.
Photo of a country wood u-shaped staircase in Los Angeles with wood risers, wood railing and planked wall panelling.
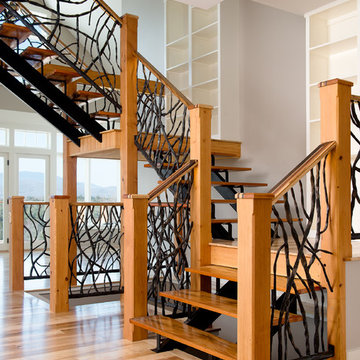
Design ideas for a mid-sized country wood u-shaped staircase in Burlington with metal risers.
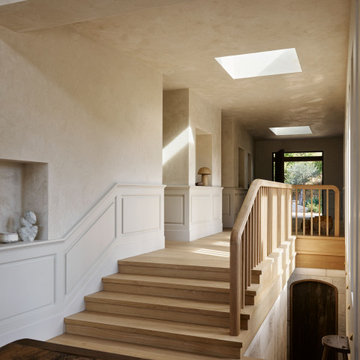
Inspiration for a country u-shaped staircase in Sydney with wood railing.
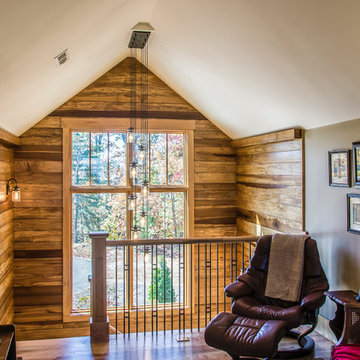
This client loved wood. Site-harvested lumber was applied to the stairwell walls with beautiful effect in this North Asheville home. The tongue-and-groove, nickel-jointed milling and installation, along with the simple detail metal balusters created a focal point for the home.
The heavily-sloped lot afforded great views out back, demanded lots of view-facing windows, and required supported decks off the main floor and lower level.
The screened porch features a massive, wood-burning outdoor fireplace with a traditional hearth, faced with natural stone. The side-yard natural-look water feature attracts many visitors from the surrounding woods.

Architecture & Interior Design By Arch Studio, Inc.
Photography by Eric Rorer
Photo of a small country wood u-shaped staircase in San Francisco with wood risers and metal railing.
Photo of a small country wood u-shaped staircase in San Francisco with wood risers and metal railing.
Country U-shaped Staircase Design Ideas
5
