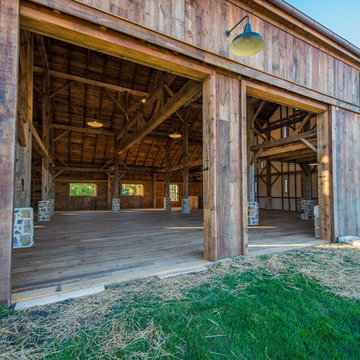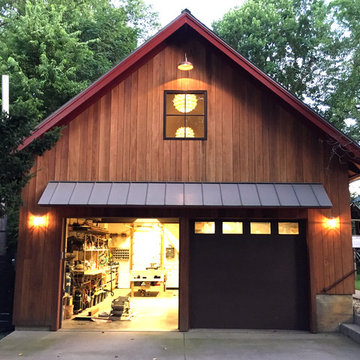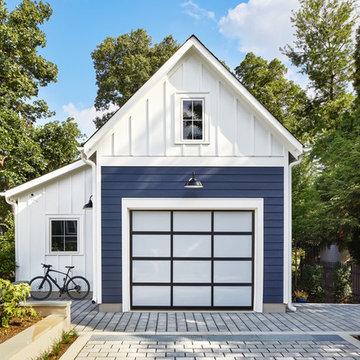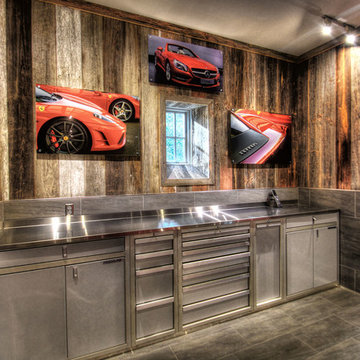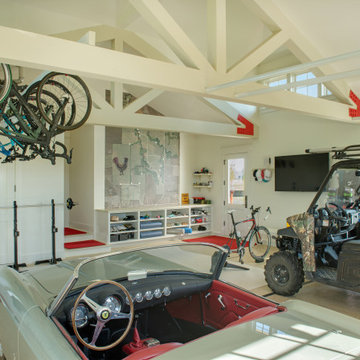Country Workshop Design Ideas
Refine by:
Budget
Sort by:Popular Today
61 - 80 of 499 photos
Item 1 of 3
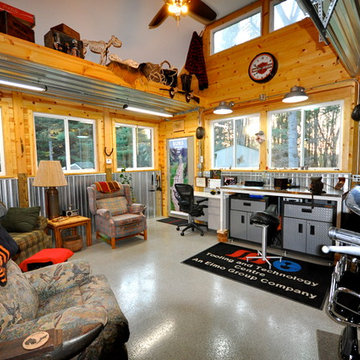
This is an interior shot of the finished workshop get away man cave space showing the vaulted ceilings, galvanized pole barn siding, and tongue and grove pine paneling.
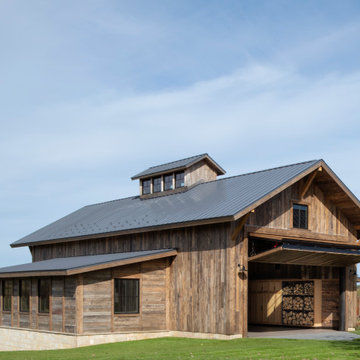
Nestled on 90 acres of peaceful prairie land, this modern rustic home blends indoor and outdoor spaces with natural stone materials and long, beautiful views. Featuring ORIJIN STONE's Westley™ Limestone veneer on both the interior and exterior, as well as our Tupelo™ Limestone interior tile, pool and patio paving.
Architecture: Rehkamp Larson Architects Inc
Builder: Hagstrom Builders
Landscape Architecture: Savanna Designs, Inc
Landscape Install: Landscape Renovations MN
Masonry: Merlin Goble Masonry Inc
Interior Tile Installation: Diamond Edge Tile
Interior Design: Martin Patrick 3
Photography: Scott Amundson Photography
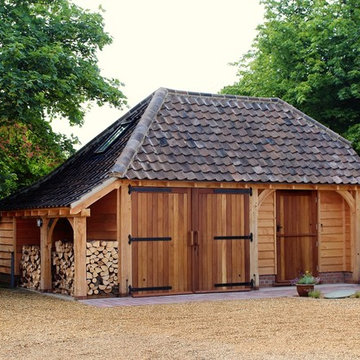
The Classic Barn Company builds oak framed garages, car ports, barns and garden buildings across the South of the UK. Request a brochure to see more oak framed building designs.
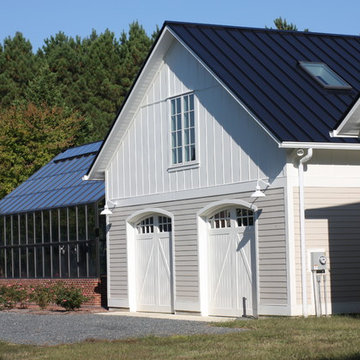
Photo Credit: Atelier 11 Architecture
Photo of a large country detached two-car workshop in Other.
Photo of a large country detached two-car workshop in Other.
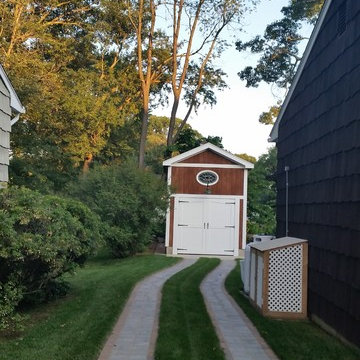
LCP General Contractors, Fairfield county, home remodel, renovation, construction, home build, Design Build
Design ideas for a small country detached one-car workshop in Bridgeport.
Design ideas for a small country detached one-car workshop in Bridgeport.
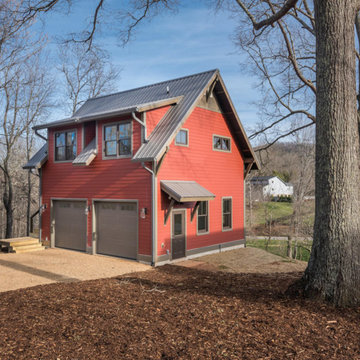
Perfectly settled in the shade of three majestic oak trees, this timeless homestead evokes a deep sense of belonging to the land. The Wilson Architects farmhouse design riffs on the agrarian history of the region while employing contemporary green technologies and methods. Honoring centuries-old artisan traditions and the rich local talent carrying those traditions today, the home is adorned with intricate handmade details including custom site-harvested millwork, forged iron hardware, and inventive stone masonry. Welcome family and guests comfortably in the detached garage apartment. Enjoy long range views of these ancient mountains with ample space, inside and out.

Exterior post and beam two car garage with loft and storage space
Photo of a large country detached two-car workshop.
Photo of a large country detached two-car workshop.
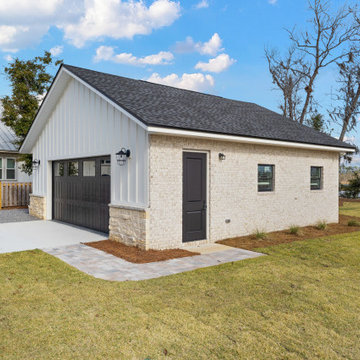
Detached 2 car garage
This is an example of a large country detached two-car workshop in Other.
This is an example of a large country detached two-car workshop in Other.
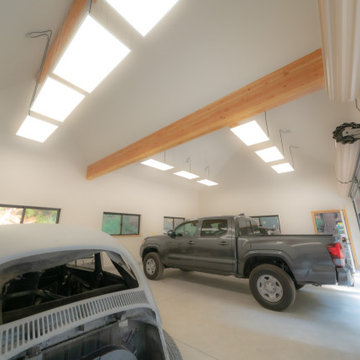
This is a garage with 12 ht wall to allow a car lift to be installed. Tutor style , finished interior. Roll up doors.
Design ideas for a mid-sized country detached three-car workshop in San Francisco.
Design ideas for a mid-sized country detached three-car workshop in San Francisco.
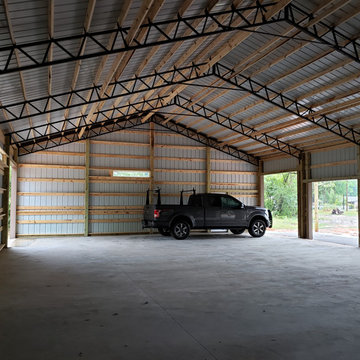
Wokshop side of Barn. Before garage doors
Photo of a mid-sized country detached three-car workshop in Other.
Photo of a mid-sized country detached three-car workshop in Other.
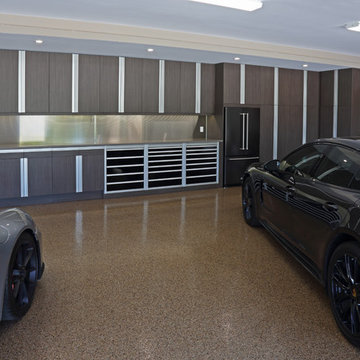
Shooting Star Photography
Inspiration for an expansive country attached four-car workshop in Minneapolis.
Inspiration for an expansive country attached four-car workshop in Minneapolis.
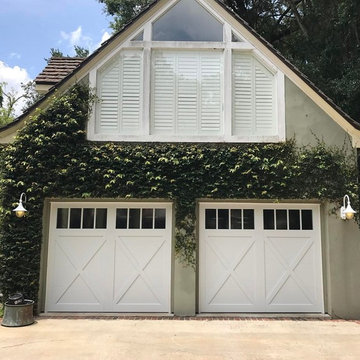
Michael Hogan
Inspiration for a small country detached two-car workshop in Orlando.
Inspiration for a small country detached two-car workshop in Orlando.
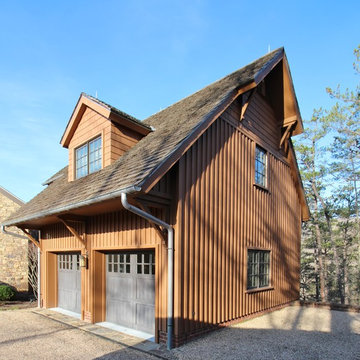
W. Douglas Gilpin, Jr. FAIA
Mid-sized country detached two-car workshop in Other.
Mid-sized country detached two-car workshop in Other.

A new workshop and build space for a fellow creative!
Seeking a space to enable this set designer to work from home, this homeowner contacted us with an idea for a new workshop. On the must list were tall ceilings, lit naturally from the north, and space for all of those pet projects which never found a home. Looking to make a statement, the building’s exterior projects a modern farmhouse and rustic vibe in a charcoal black. On the interior, walls are finished with sturdy yet beautiful plywood sheets. Now there’s plenty of room for this fun and energetic guy to get to work (or play, depending on how you look at it)!
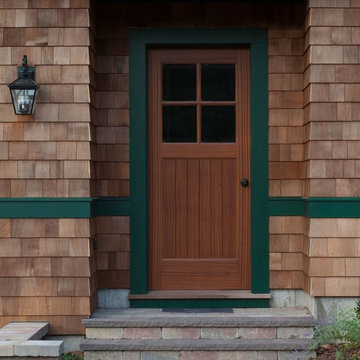
This is an example of a large country detached three-car workshop in Providence.
Country Workshop Design Ideas
4
