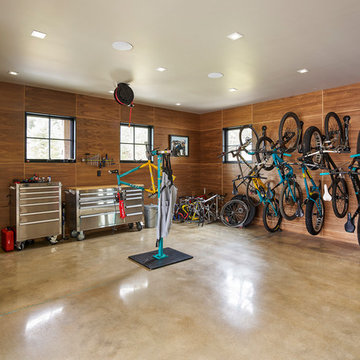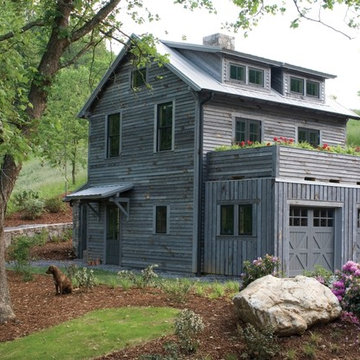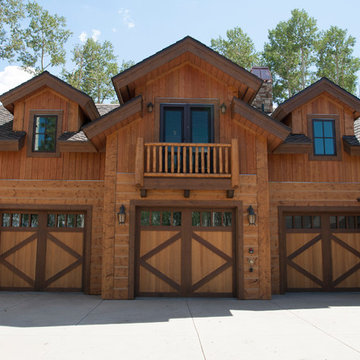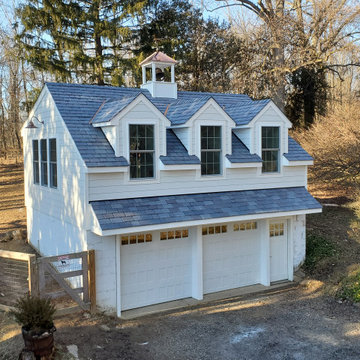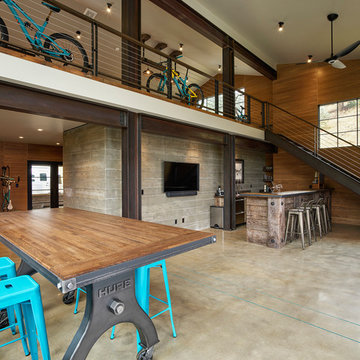Country Workshop Design Ideas
Refine by:
Budget
Sort by:Popular Today
101 - 120 of 502 photos
Item 1 of 3
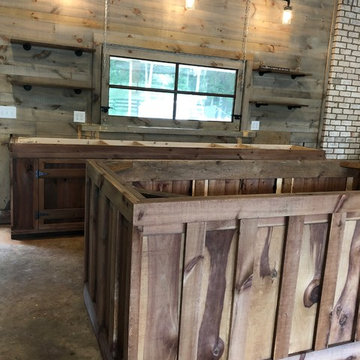
Work in progress - Man Cave remodel in Oconee County, Georgia. Weathered wood stain on walls. Custom black industrial light fixture with Mason Jars. Custom window made from a door. Tin on ceiling. Waiting on countertops.
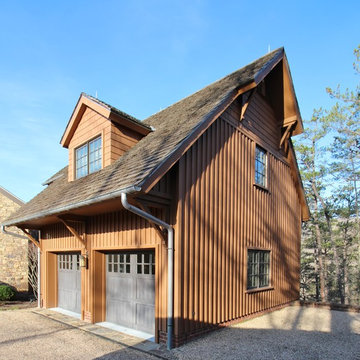
W. Douglas Gilpin, Jr. FAIA
Mid-sized country detached two-car workshop in Other.
Mid-sized country detached two-car workshop in Other.
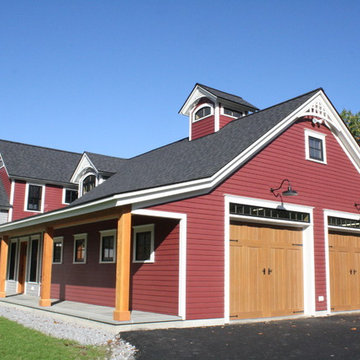
Initially, the clients were torn between real wood carriage house style garage doors or a faux wood construction material, which has surged in popularity over the last few years. Photo by Todd Fratzel.
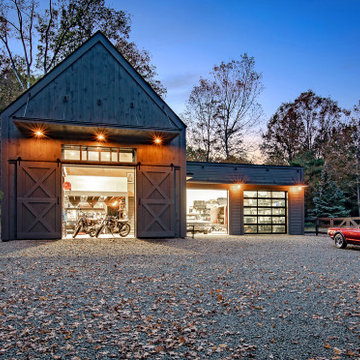
A new workshop and build space for a fellow creative!
Seeking a space to enable this set designer to work from home, this homeowner contacted us with an idea for a new workshop. On the must list were tall ceilings, lit naturally from the north, and space for all of those pet projects which never found a home. Looking to make a statement, the building’s exterior projects a modern farmhouse and rustic vibe in a charcoal black. On the interior, walls are finished with sturdy yet beautiful plywood sheets. Now there’s plenty of room for this fun and energetic guy to get to work (or play, depending on how you look at it)!
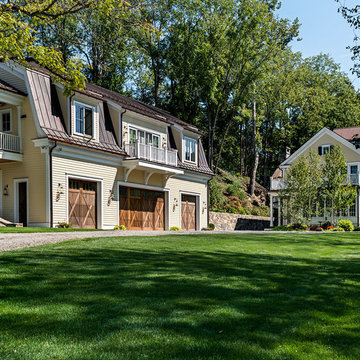
rob karosis
Expansive country detached four-car workshop in New York.
Expansive country detached four-car workshop in New York.
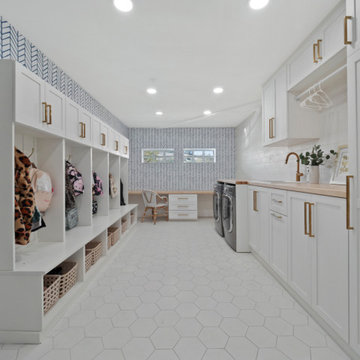
Laundry, Cubbies, Organized, Sink, Cabinets, Drawers, Washer and Dryer Included, Hanger rack, Some desk area.
Design ideas for a mid-sized country attached two-car workshop in Orange County.
Design ideas for a mid-sized country attached two-car workshop in Orange County.
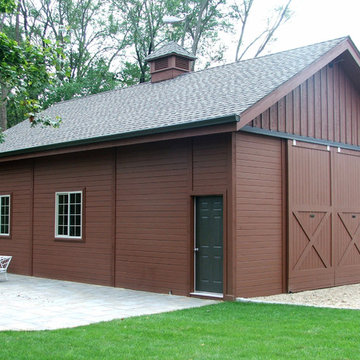
Tradesman Barn Shop, Garage or Hobby Space. Fully pre-engineered, materials shipped in a complete package. Learn more at www.barnpros.com
This is an example of an expansive country detached workshop in Baltimore.
This is an example of an expansive country detached workshop in Baltimore.
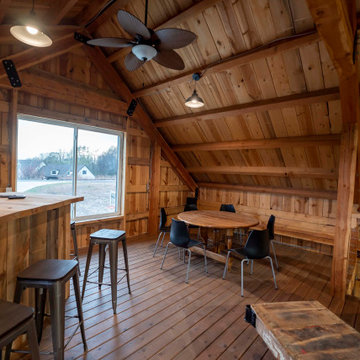
Exterior two car garage with loft space and storage
Inspiration for a large country detached two-car workshop.
Inspiration for a large country detached two-car workshop.
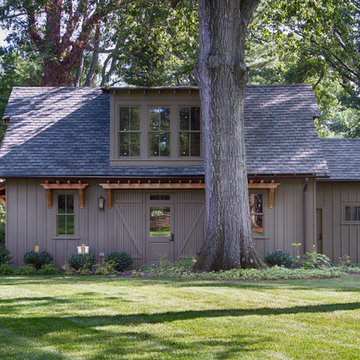
American Institute of Architects Gold Medal Award winning Barn.
Photo by Gerry Wade Photography
Large country detached two-car workshop in New York.
Large country detached two-car workshop in New York.
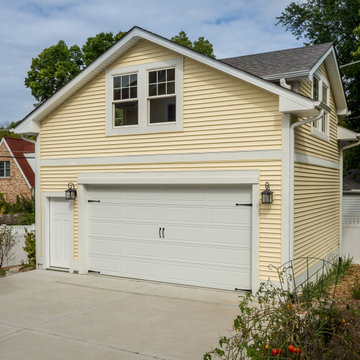
This is an example of a mid-sized country detached two-car workshop in Chicago.
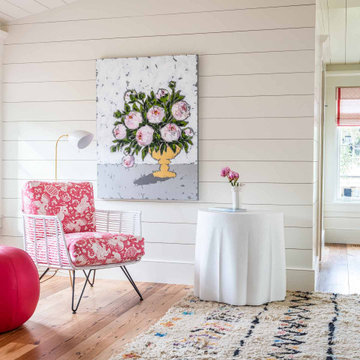
Reclaimed wood floors and wide plank shiplap walls.
Country detached two-car workshop in Other.
Country detached two-car workshop in Other.
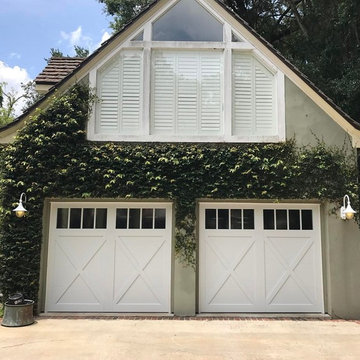
Michael Hogan
Inspiration for a small country detached two-car workshop in Orlando.
Inspiration for a small country detached two-car workshop in Orlando.
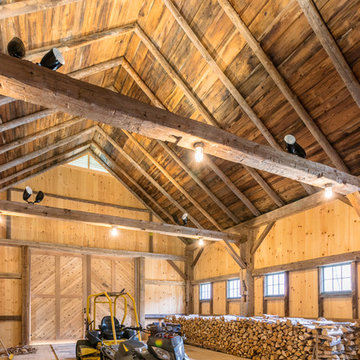
Jim Mauchly @ Mountain Graphics Photography
Large country attached workshop in Boston.
Large country attached workshop in Boston.
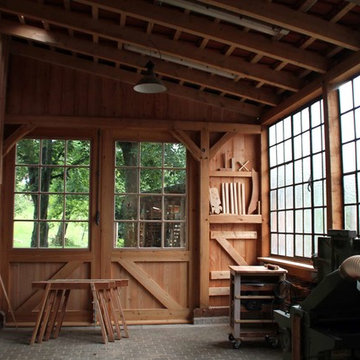
Neben unserem Haus wird ein Schuppen an eine bestehende Massivwand gebaut. Der Holzschuppen wurde als Fachwerkkonstruktion errichtet und mit einer Deckleistenschalung aus Lärchenholz verkleidet. Zum Hof öffnen sich die Scheunentore mit Schlupftür. Die großen Toröffnungen an beiden Seiten erlauben die Durchfahrt in den rückwärtigen Garten. copyright © Georg Hefter www.georghefter.de
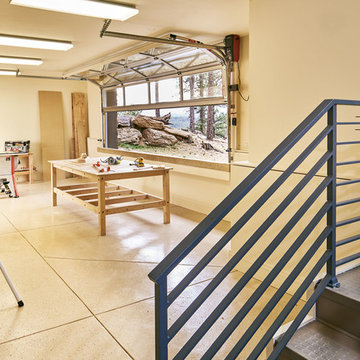
David Patterson Photography
This is an example of a large country attached workshop in Denver.
This is an example of a large country attached workshop in Denver.
Country Workshop Design Ideas
6
