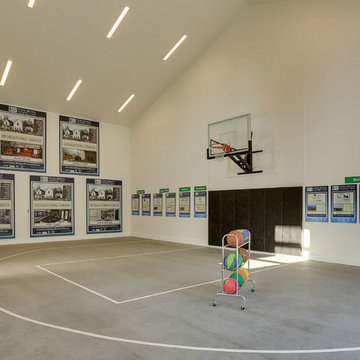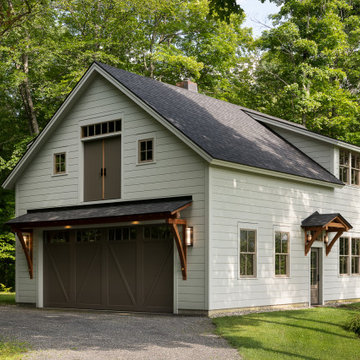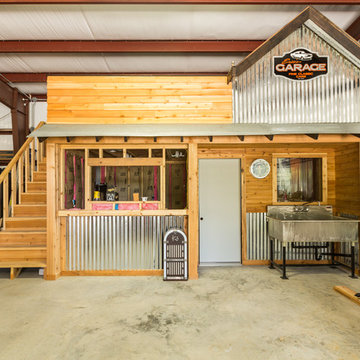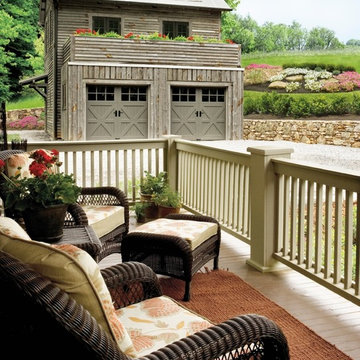Country Workshop Design Ideas
Refine by:
Budget
Sort by:Popular Today
141 - 160 of 500 photos
Item 1 of 3
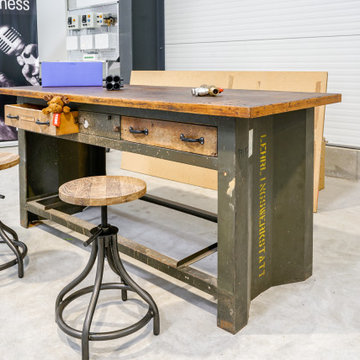
Die einzelnen Schulungsbereich sind mit Trennwänden abgeteilt und mit rustikalen Werkbänken im Industrialstyle ausgestattet.
www.interior-designerin.com
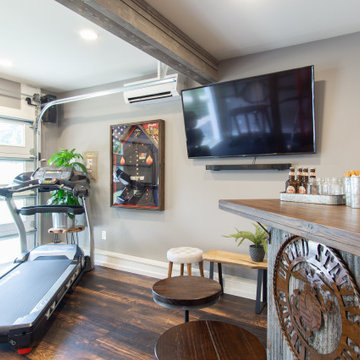
This 2 car garage was converted into a mancave/studio for this Veteran. Designed by Anitra Mecadon and sponsored by National Gypsum this once stuffed garage is now a great place for this Veteran to workout and hang out.
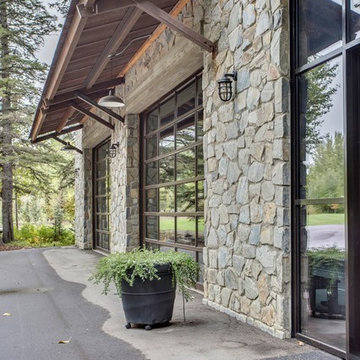
Zoon Media
This is an example of an expansive country detached four-car workshop in Calgary.
This is an example of an expansive country detached four-car workshop in Calgary.
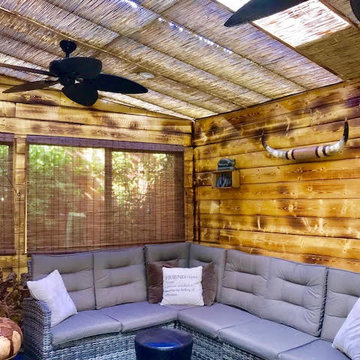
Garage conversion into a man cave, the homeowner wanted a rustic look.
Design ideas for a mid-sized country detached workshop in Los Angeles.
Design ideas for a mid-sized country detached workshop in Los Angeles.
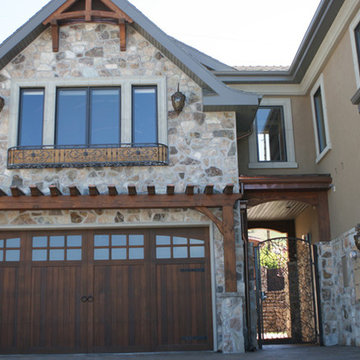
Design ideas for a mid-sized country detached two-car workshop in Salt Lake City.
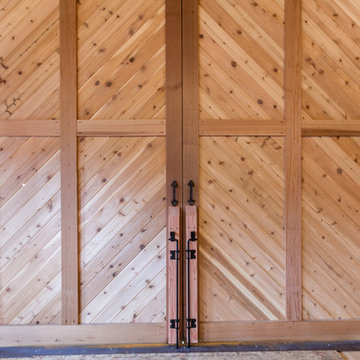
Jim Mauchly @ Mountain Graphics Photography
Large country attached workshop in Boston.
Large country attached workshop in Boston.
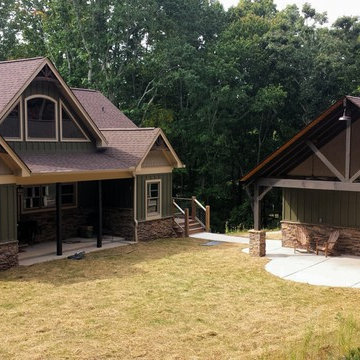
Inspiration for a large country detached two-car workshop in Atlanta.
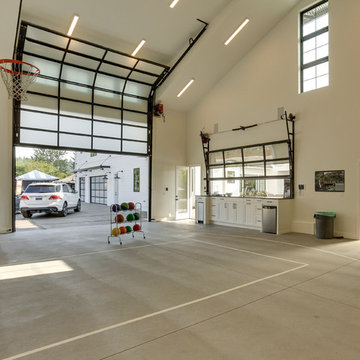
REPIXS
Inspiration for an expansive country detached four-car workshop in Portland.
Inspiration for an expansive country detached four-car workshop in Portland.
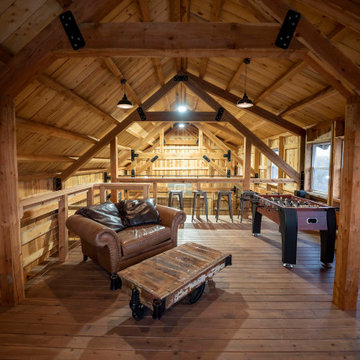
Post and beam workshop garage with loft space overhead
Photo of a large country detached two-car workshop.
Photo of a large country detached two-car workshop.
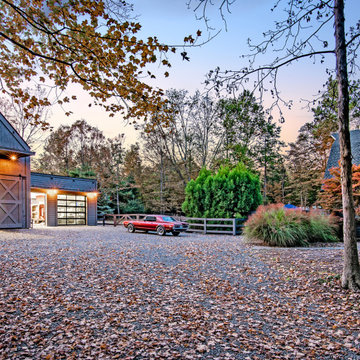
A new workshop and build space for a fellow creative!
Seeking a space to enable this set designer to work from home, this homeowner contacted us with an idea for a new workshop. On the must list were tall ceilings, lit naturally from the north, and space for all of those pet projects which never found a home. Looking to make a statement, the building’s exterior projects a modern farmhouse and rustic vibe in a charcoal black. On the interior, walls are finished with sturdy yet beautiful plywood sheets. Now there’s plenty of room for this fun and energetic guy to get to work (or play, depending on how you look at it)!
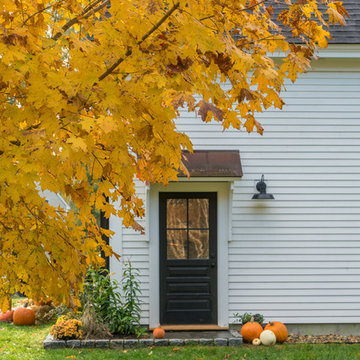
Eric Roth
Design ideas for a large country detached workshop in Boston.
Design ideas for a large country detached workshop in Boston.
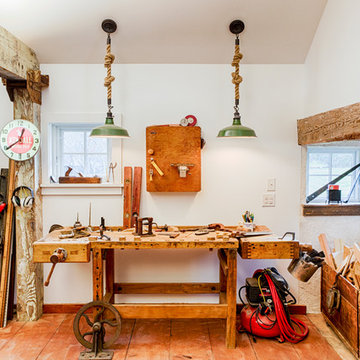
Updated an existing 2 car garage to restore back to original look of farmhouse. Added an additional 2 car garage, a breezeway and a workshop
RUDLOFF Custom Builders, is a residential construction company that connects with clients early in the design phase to ensure every detail of your project is captured just as you imagined. RUDLOFF Custom Builders will create the project of your dreams that is executed by on-site project managers and skilled craftsman, while creating lifetime client relationships that are build on trust and integrity.
We are a full service, certified remodeling company that covers all of the Philadelphia suburban area including West Chester, Gladwynne, Malvern, Wayne, Haverford and more.
As a 6 time Best of Houzz winner, we look forward to working with you on your next project.
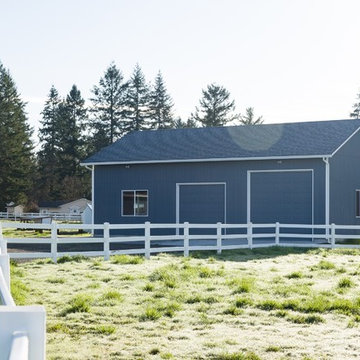
Grant Mott Photography
Inspiration for a large country detached two-car workshop in Portland.
Inspiration for a large country detached two-car workshop in Portland.
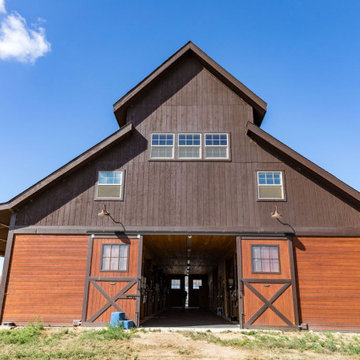
Walk through horse barn with custom horse bath, office, 6 stalls and a huge upstairs game room.
This is an example of an expansive country detached workshop in Denver.
This is an example of an expansive country detached workshop in Denver.
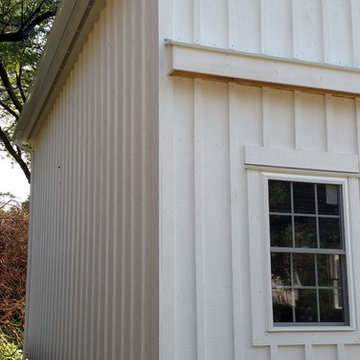
Two-story pole barn with whitewash pine board & batten siding, black metal roofing, Okna 5500 series Double Hung vinyl windows with grids, and soffit ventilation.
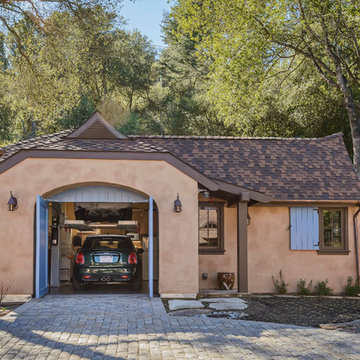
Dennis Mayer Photography
Photo of a country detached two-car workshop in San Francisco.
Photo of a country detached two-car workshop in San Francisco.
Country Workshop Design Ideas
8
