Country Family Room Design Photos with Porcelain Floors
Refine by:
Budget
Sort by:Popular Today
1 - 20 of 206 photos
Item 1 of 3
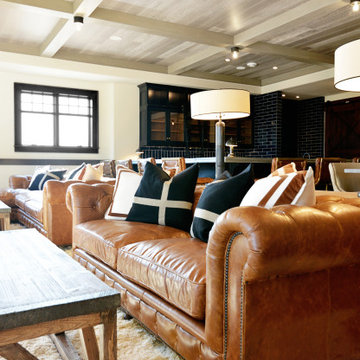
When planning this custom residence, the owners had a clear vision – to create an inviting home for their family, with plenty of opportunities to entertain, play, and relax and unwind. They asked for an interior that was approachable and rugged, with an aesthetic that would stand the test of time. Amy Carman Design was tasked with designing all of the millwork, custom cabinetry and interior architecture throughout, including a private theater, lower level bar, game room and a sport court. A materials palette of reclaimed barn wood, gray-washed oak, natural stone, black windows, handmade and vintage-inspired tile, and a mix of white and stained woodwork help set the stage for the furnishings. This down-to-earth vibe carries through to every piece of furniture, artwork, light fixture and textile in the home, creating an overall sense of warmth and authenticity.
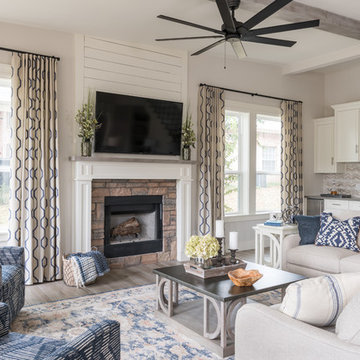
Michael Hunter Photography
Photo of a large country open concept family room with grey walls, porcelain floors, a standard fireplace, a stone fireplace surround, a wall-mounted tv and grey floor.
Photo of a large country open concept family room with grey walls, porcelain floors, a standard fireplace, a stone fireplace surround, a wall-mounted tv and grey floor.

Such a fun lake house vibe - you would never guess this was a dark garage before! A cozy electric fireplace in the entertainment wall on the left adds ambiance. Barn doors hide the TV during wild ping pong matches. The new kitchenette is tucked back in the corner.
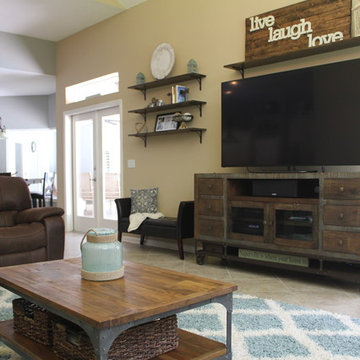
A blue shag rug adds a nice pop of color in this neutral space. Blue tones are found throughout the room to add dimension.
This is an example of a large country open concept family room in New Orleans with brown walls, porcelain floors, a standard fireplace, a wood fireplace surround, a freestanding tv and brown floor.
This is an example of a large country open concept family room in New Orleans with brown walls, porcelain floors, a standard fireplace, a wood fireplace surround, a freestanding tv and brown floor.
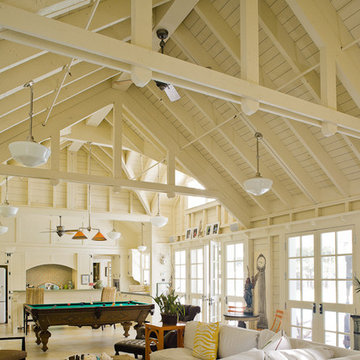
Victorian Pool House
Architect: Greg Klein at John Malick & Associates
Photograph by Jeannie O'Connor
Inspiration for an expansive country open concept family room in San Francisco with a game room, white walls, porcelain floors, no fireplace, a wall-mounted tv and multi-coloured floor.
Inspiration for an expansive country open concept family room in San Francisco with a game room, white walls, porcelain floors, no fireplace, a wall-mounted tv and multi-coloured floor.
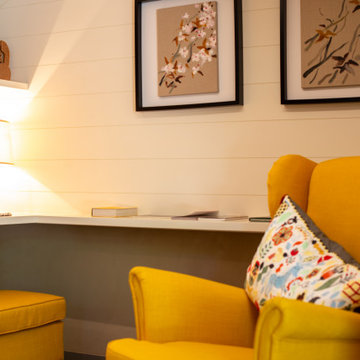
This is an example of a small country open concept family room in Other with white walls, multi-coloured floor and porcelain floors.
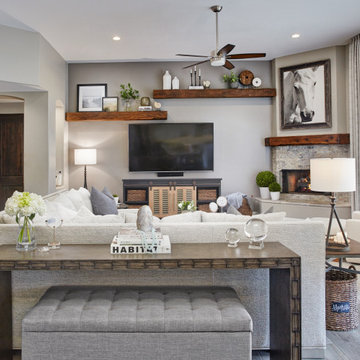
Family Room with reclaimed wood beams for shelving and fireplace mantel. Performance fabrics used on all the furniture allow for a very durable and kid friendly environment.
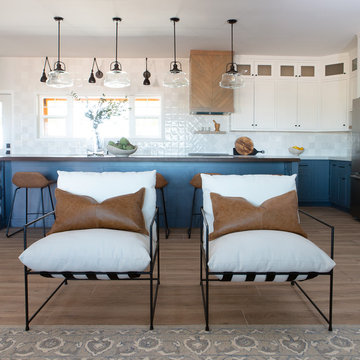
Completely remodeled farmhouse to update finishes & floor plan. Space plan, lighting schematics, finishes, furniture selection, cabinetry design and styling were done by K Design
Photography: Isaac Bailey Photography
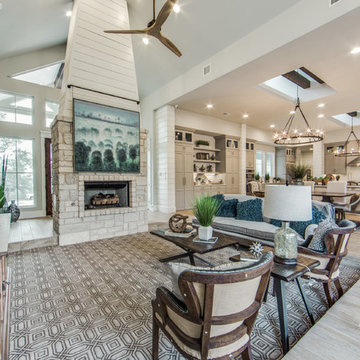
Shoot2sell
Design ideas for a large country open concept family room in Dallas with grey walls, porcelain floors, a standard fireplace, a stone fireplace surround and beige floor.
Design ideas for a large country open concept family room in Dallas with grey walls, porcelain floors, a standard fireplace, a stone fireplace surround and beige floor.

Khouri-Brouwer Residence
A new 7,000 square foot modern farmhouse designed around a central two-story family room. The layout promotes indoor / outdoor living and integrates natural materials through the interior. The home contains six bedrooms, five full baths, two half baths, open living / dining / kitchen area, screened-in kitchen and dining room, exterior living space, and an attic-level office area.
Photography: Anice Hoachlander, Studio HDP
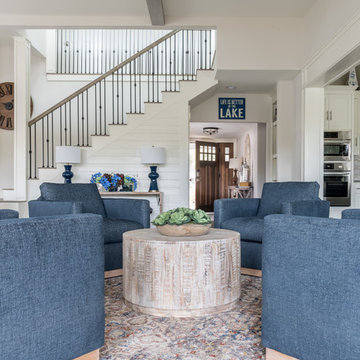
Michael Hunter Photography
Design ideas for a large country open concept family room with grey walls, porcelain floors, a standard fireplace, a stone fireplace surround, a wall-mounted tv and grey floor.
Design ideas for a large country open concept family room with grey walls, porcelain floors, a standard fireplace, a stone fireplace surround, a wall-mounted tv and grey floor.
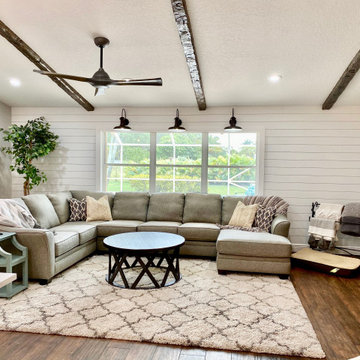
Mid-sized country open concept family room in Miami with beige walls, porcelain floors, no fireplace, a wall-mounted tv and brown floor.
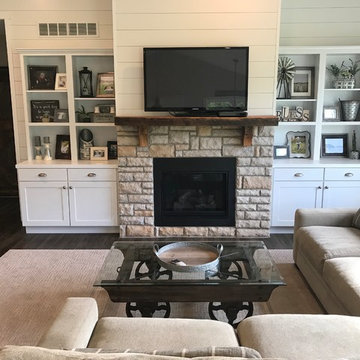
Tile floor with carpet inlay
Design ideas for a mid-sized country open concept family room in Grand Rapids with beige walls, porcelain floors, a standard fireplace, a stone fireplace surround, brown floor and a freestanding tv.
Design ideas for a mid-sized country open concept family room in Grand Rapids with beige walls, porcelain floors, a standard fireplace, a stone fireplace surround, brown floor and a freestanding tv.
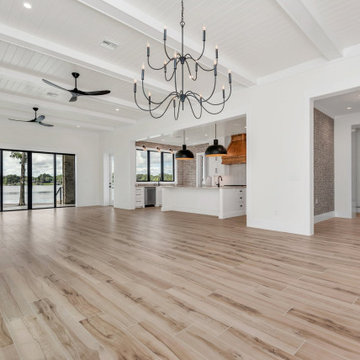
Beams, tongue and groove. Black window. Ship lap walls.
Mid-sized country open concept family room in Orlando with white walls, porcelain floors, a freestanding tv, beige floor, timber and planked wall panelling.
Mid-sized country open concept family room in Orlando with white walls, porcelain floors, a freestanding tv, beige floor, timber and planked wall panelling.
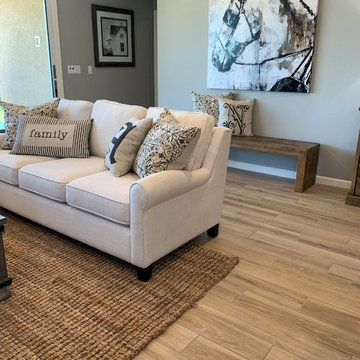
Flooring installed by Simas
This is an example of a mid-sized country open concept family room in Sacramento with grey walls, porcelain floors and beige floor.
This is an example of a mid-sized country open concept family room in Sacramento with grey walls, porcelain floors and beige floor.
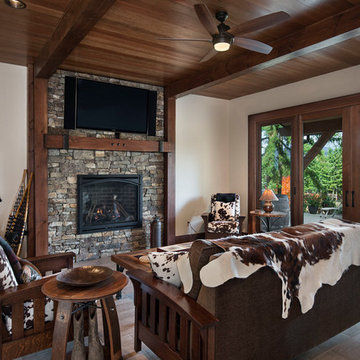
A casual family room in the basement serves as the access to the covered patio. Tile that looks like wood makes it easy to clean anything that is tracked in from the outside.
Photos: Rodger Wade Studios, Design M.T.N Design, Timber Framing by PrecisionCraft Log & Timber Homes
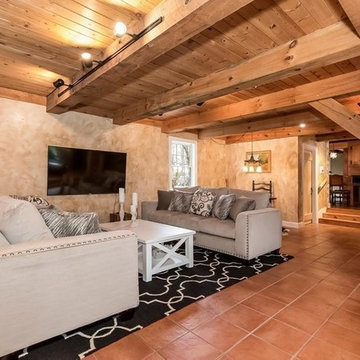
Design ideas for a large country open concept family room in Philadelphia with beige walls, porcelain floors, no fireplace, a wall-mounted tv and orange floor.
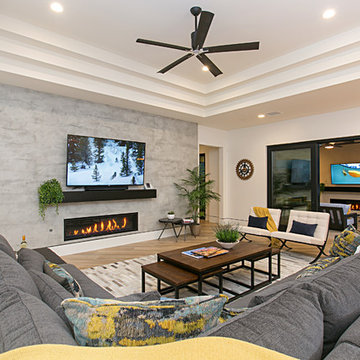
Design ideas for an expansive country open concept family room in San Diego with grey walls, porcelain floors, a ribbon fireplace, a metal fireplace surround, a wall-mounted tv and beige floor.
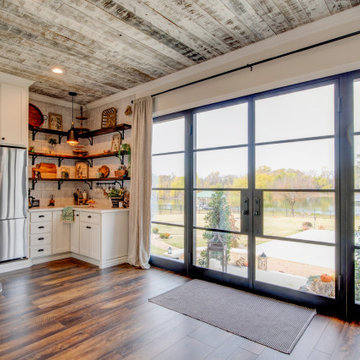
Such a fun lake house vibe - you would never guess this was a dark garage before! View out to the lake behind and the new exterior seating.
Design ideas for a mid-sized country open concept family room in Dallas with a game room, white walls, porcelain floors, a ribbon fireplace, a wood fireplace surround, a built-in media wall and brown floor.
Design ideas for a mid-sized country open concept family room in Dallas with a game room, white walls, porcelain floors, a ribbon fireplace, a wood fireplace surround, a built-in media wall and brown floor.
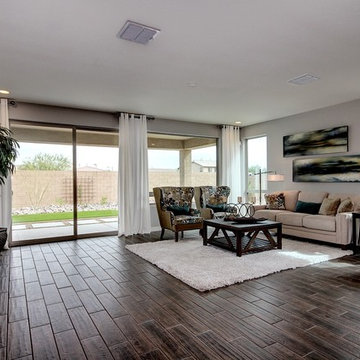
Designed by Julie Coleman, Director of Design, Allied Member ASID
Design ideas for a mid-sized country open concept family room in Phoenix with grey walls, porcelain floors and a wall-mounted tv.
Design ideas for a mid-sized country open concept family room in Phoenix with grey walls, porcelain floors and a wall-mounted tv.
Country Family Room Design Photos with Porcelain Floors
1