Modern Family Room Design Photos with Porcelain Floors
Refine by:
Budget
Sort by:Popular Today
1 - 20 of 872 photos
Item 1 of 3
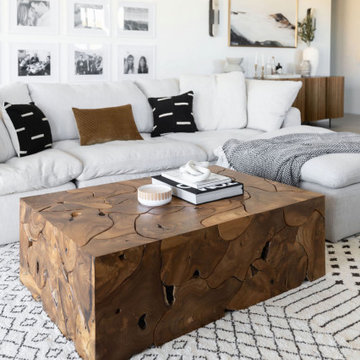
Family Room
Mid-sized modern open concept family room in Phoenix with white walls, porcelain floors, a built-in media wall and grey floor.
Mid-sized modern open concept family room in Phoenix with white walls, porcelain floors, a built-in media wall and grey floor.
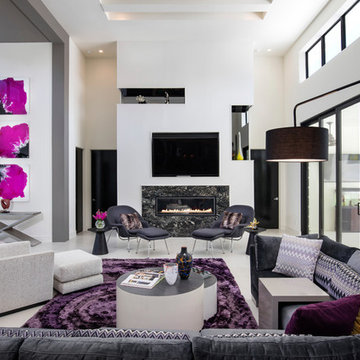
Family Room with continuation into Outdoor Living
UNEEK PHotography
This is an example of an expansive modern enclosed family room in Orlando with a game room, white walls, porcelain floors, a standard fireplace, a stone fireplace surround, a wall-mounted tv and white floor.
This is an example of an expansive modern enclosed family room in Orlando with a game room, white walls, porcelain floors, a standard fireplace, a stone fireplace surround, a wall-mounted tv and white floor.

Eye catching 2 tone custom built-in cabinets flank stunning granite fireplace. Shelves are all lit up with LED puck lighting.
Photo of a large modern open concept family room in Orange County with a music area, beige walls, porcelain floors, a ribbon fireplace, a stone fireplace surround, a wall-mounted tv, beige floor and exposed beam.
Photo of a large modern open concept family room in Orange County with a music area, beige walls, porcelain floors, a ribbon fireplace, a stone fireplace surround, a wall-mounted tv, beige floor and exposed beam.
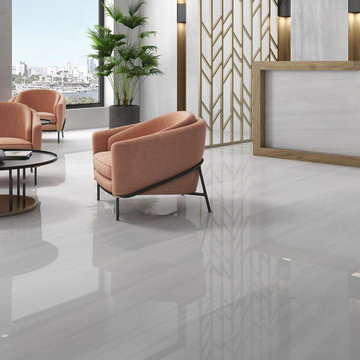
Macael Blanco Polished porcelain tile
Inspiration for a modern family room in Minneapolis with grey walls, porcelain floors and grey floor.
Inspiration for a modern family room in Minneapolis with grey walls, porcelain floors and grey floor.
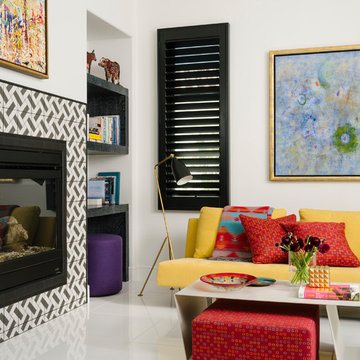
Photo by Lance Gerber
Sitting room in guest casita
Design ideas for a small modern enclosed family room in Los Angeles with porcelain floors, a two-sided fireplace and a tile fireplace surround.
Design ideas for a small modern enclosed family room in Los Angeles with porcelain floors, a two-sided fireplace and a tile fireplace surround.
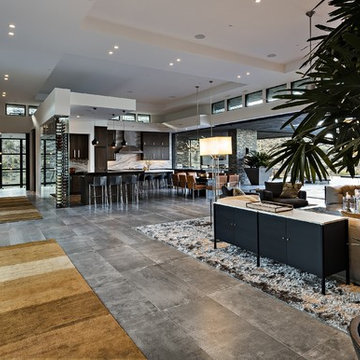
Nestled in its own private and gated 10 acre hidden canyon this spectacular home offers serenity and tranquility with million dollar views of the valley beyond. Walls of glass bring the beautiful desert surroundings into every room of this 7500 SF luxurious retreat. Thompson photographic
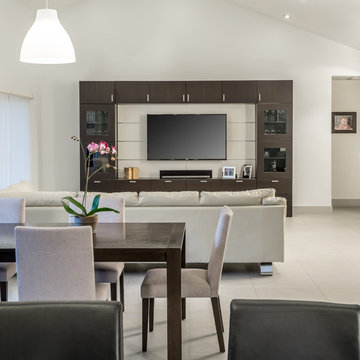
Very spacious family room decorated in a more modern style. Ikea TV entertainment unit with a wall mounted TV.
Picture by Antonio Chagin | Ach Digital
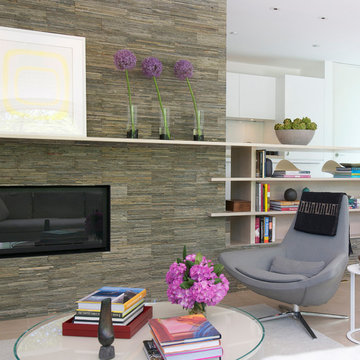
This gas fireplace serves as a textural and semi-open room divider between a modest all-in-one living space and a bright galley kitchen. The oak mantel and shelving mask the working part of the kitchen.
Photo credit Jane Beiles.
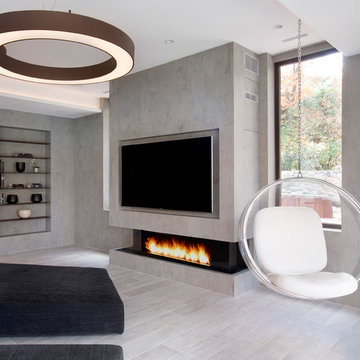
View of ribbon fireplace and TV
This is an example of a mid-sized modern enclosed family room in Boston with a game room, grey walls, porcelain floors, a ribbon fireplace, a stone fireplace surround, a built-in media wall and grey floor.
This is an example of a mid-sized modern enclosed family room in Boston with a game room, grey walls, porcelain floors, a ribbon fireplace, a stone fireplace surround, a built-in media wall and grey floor.
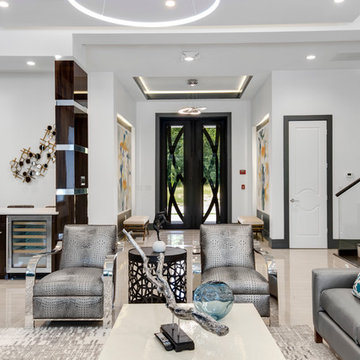
The gathering room in this space is an open concept leading into both the kitchen and dining room. This large area provides the perfect setting to lounge on custom upholstered pieces and custom designed bar feature. The entry way features a one of a kind door and hand painted art pieces.
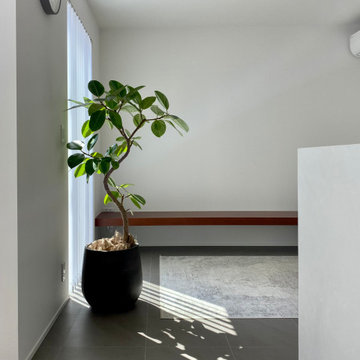
Design ideas for a modern enclosed family room in Other with white walls, porcelain floors and grey floor.
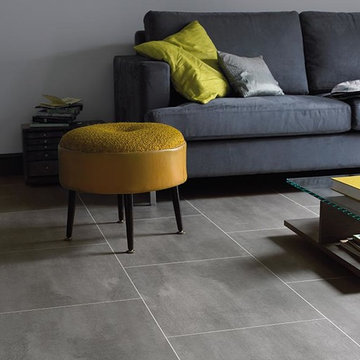
Mid-sized modern open concept family room in New York with grey walls, porcelain floors and grey floor.
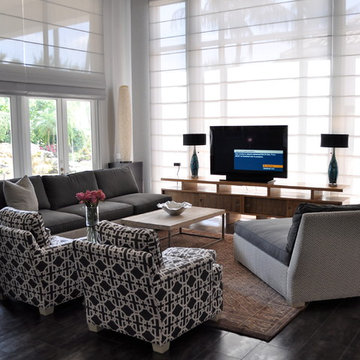
A sunny family room overlooking beautifully landscaped pool area.
Inspiration for a large modern open concept family room in Miami with grey walls, porcelain floors, no fireplace and a freestanding tv.
Inspiration for a large modern open concept family room in Miami with grey walls, porcelain floors, no fireplace and a freestanding tv.
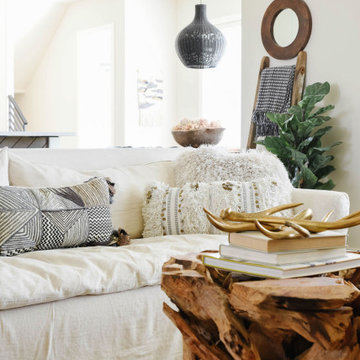
Inspiration for a modern open concept family room in Omaha with porcelain floors, a ribbon fireplace, a wall-mounted tv and wallpaper.
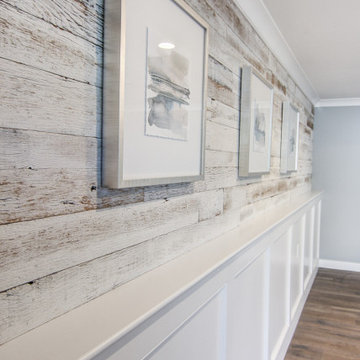
Remodel of a den and powder room complete with an electric fireplace, tile focal wall and reclaimed wood focal wall. The floor is wood look porcelain tile and to save space the powder room was given a pocket door.
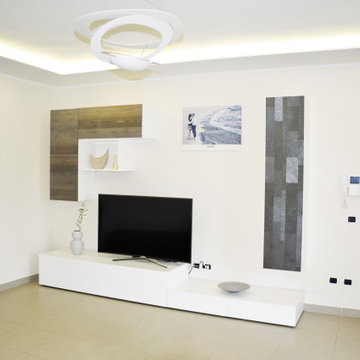
Parete attrezza composta da diverse forme e materiali: legno, pietra, laccato opaco con immagine integrata.
Design ideas for a mid-sized modern open concept family room in Naples with beige walls, porcelain floors, a built-in media wall and grey floor.
Design ideas for a mid-sized modern open concept family room in Naples with beige walls, porcelain floors, a built-in media wall and grey floor.
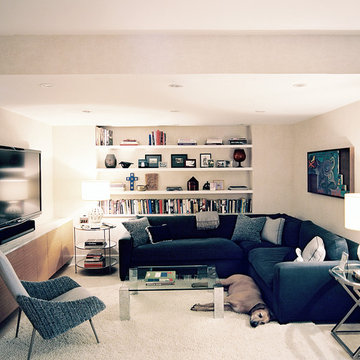
Inspiration for a mid-sized modern enclosed family room in New York with white walls, porcelain floors, no fireplace and a wall-mounted tv.
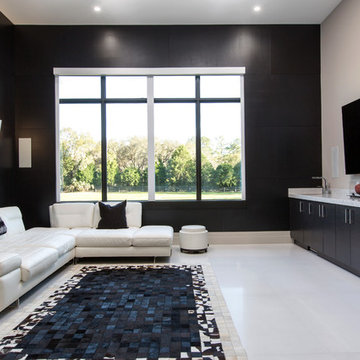
This is an example of a modern family room in Orlando with black walls, porcelain floors, no fireplace, a wall-mounted tv and white floor.
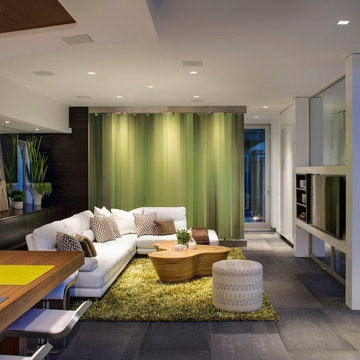
Chipper Hatter
Inspiration for a mid-sized modern open concept family room in San Diego with white walls, porcelain floors, no fireplace and a built-in media wall.
Inspiration for a mid-sized modern open concept family room in San Diego with white walls, porcelain floors, no fireplace and a built-in media wall.
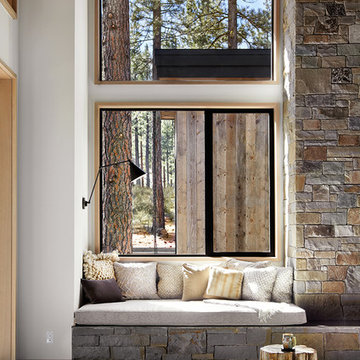
Lisa Petrole
Modern open concept family room in Sacramento with grey walls and porcelain floors.
Modern open concept family room in Sacramento with grey walls and porcelain floors.
Modern Family Room Design Photos with Porcelain Floors
1