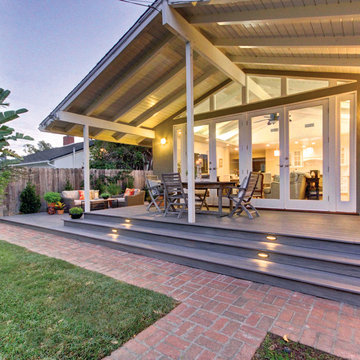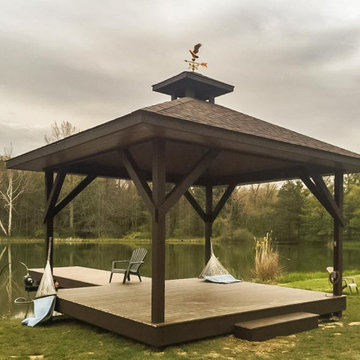Deck Design Ideas with a Roof Extension
Refine by:
Budget
Sort by:Popular Today
1 - 20 of 17,067 photos
Item 1 of 3

‘Oh What A Ceiling!’ ingeniously transformed a tired mid-century brick veneer house into a suburban oasis for a multigenerational family. Our clients, Gabby and Peter, came to us with a desire to reimagine their ageing home such that it could better cater to their modern lifestyles, accommodate those of their adult children and grandchildren, and provide a more intimate and meaningful connection with their garden. The renovation would reinvigorate their home and allow them to re-engage with their passions for cooking and sewing, and explore their skills in the garden and workshop.
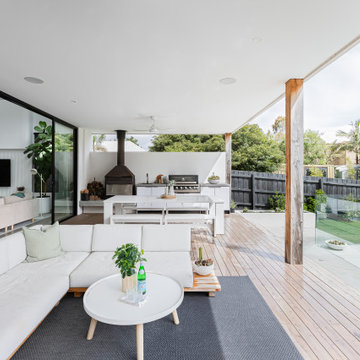
Inspiration for a modern ground level deck in Melbourne with a roof extension.

The Summer House 2 is a significant new addition to an historic house just outside the CBD of Orange. The new works include the restoration of the existing house, new living and sleeping areas as well as new garaging and workshop areas.
The new work is arranged around a protected north-east facing landscape courtyard. The relationship between inside and outside allows the landscape courtyard to become a primary living space that is overlooked and easily accessed from all key spaces in the house. Northern light penetrates deep into the plan and windows are strategically placed to capture the favourable north easterly breezes.
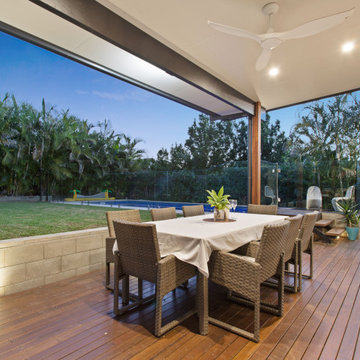
Design ideas for a contemporary ground level deck in Brisbane with a roof extension.
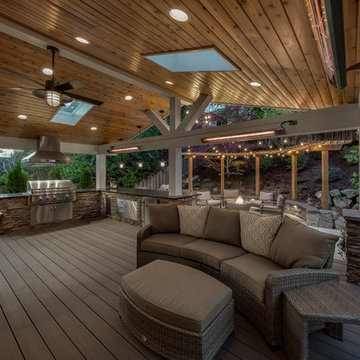
Jimmy White Photography
Photo of a large transitional backyard deck in Seattle with an outdoor kitchen and a roof extension.
Photo of a large transitional backyard deck in Seattle with an outdoor kitchen and a roof extension.
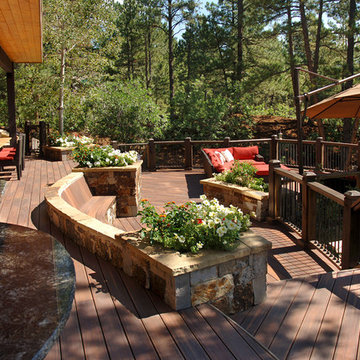
This wooded deck retreat features composite decking material by Fiberon, shown here in the Horizon line in 'Ipe'. The Ipe color reflects the beauty of natural and exotic hardwoods, complete with subtle streaking and varied wood grain patterns. Fiberon hidden fasteners were also used to create a polished, seamless deck surface.
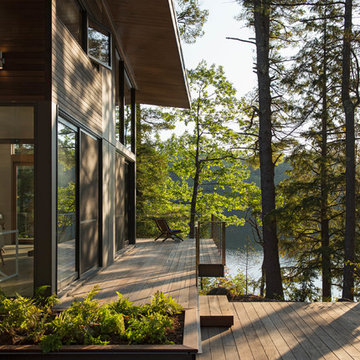
Chuck Choi Architectural Photography
This is an example of a country deck in Boston with a container garden and a roof extension.
This is an example of a country deck in Boston with a container garden and a roof extension.

Outdoor great room in Sparta, NJ with an awesome tiger wood covered structure. Stone based ipe columns. Two-tiered deck that step down to a custom designed paver patio with built in fire feature and a 20ft. retaining wall. Stunning stacked stone planter extends the rustic look of this beautiful outdoor living space.
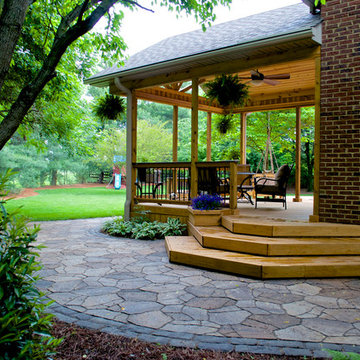
Design ideas for a mid-sized traditional backyard deck in Los Angeles with a roof extension.
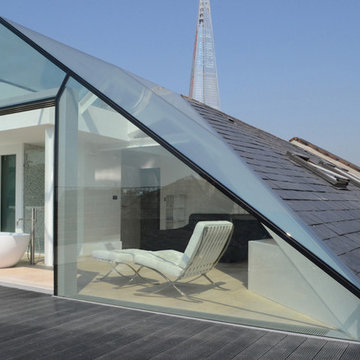
Photo of a mid-sized contemporary rooftop and rooftop deck in London with a roof extension.
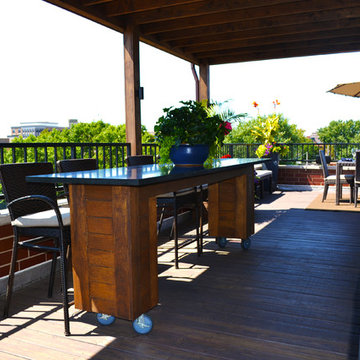
Photo of a large contemporary rooftop deck in Chicago with an outdoor kitchen and a roof extension.

Another view of the deck roof. A bit of an engineering challenge but it pays off.
Photo of a large country backyard and first floor deck in Other with with fireplace, a roof extension and wood railing.
Photo of a large country backyard and first floor deck in Other with with fireplace, a roof extension and wood railing.
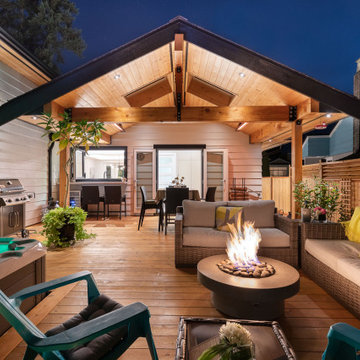
Inspiration for a mid-sized transitional backyard and ground level deck in Vancouver with a fire feature, a roof extension and wood railing.
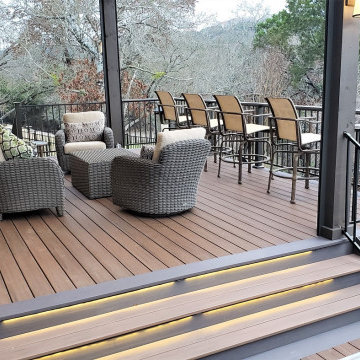
A unique feature of this multi-level deck design is in the wide width decking utilized in the picture framing. At 7-1/4” wide, it’s 1-3/4” wider than the standard 5-1/2” decking plank.
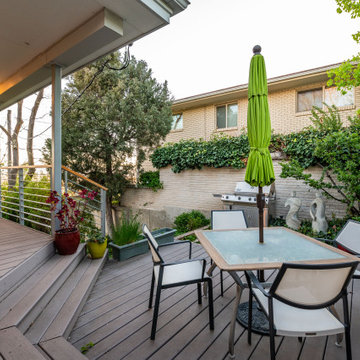
Design ideas for a large contemporary backyard deck in Salt Lake City with a roof extension and metal railing.
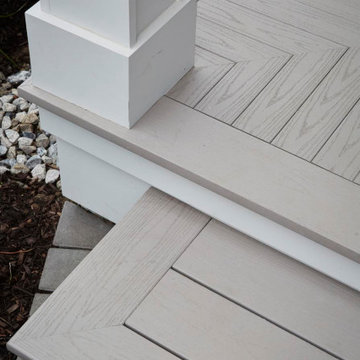
TimberTech AZEK Harvest Collection - Slate Gray
This is an example of a mid-sized beach style side yard deck with a roof extension.
This is an example of a mid-sized beach style side yard deck with a roof extension.
Deck Design Ideas with a Roof Extension
1


