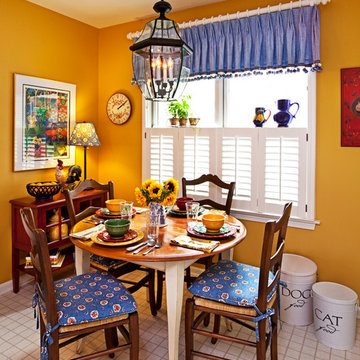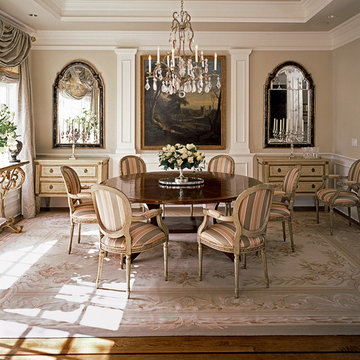Dining Room Design Ideas
Refine by:
Budget
Sort by:Popular Today
21 - 40 of 747 photos
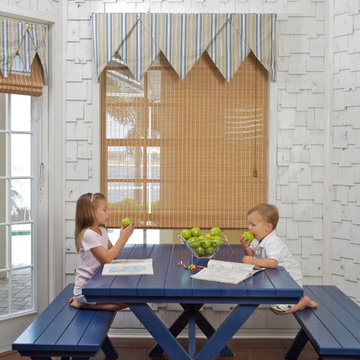
We designed and built this fun picnic table for the home's breakfast nook. We carried the Cape Cod cedar shake siding from the family room into the breakfast nook to give it an outdoor dining experience. The custom window valance is coupled with grass blinds below an antique "school house" light fixture. Fresh and fun!
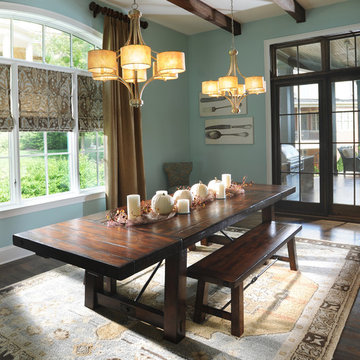
Casual dining room that connects to open living room and kitchen. Dining room table is from Pottery Barn's Benchwright line. Drapery and roman shades are custom made. Beams in ceiling are rough sawn and stained a custom blend to match other wood tones. Windows and sliding door to covered back porch are from Pella.
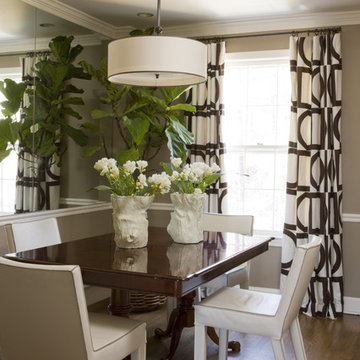
A twirl on traditional suits the family in this Federal style row house. Mingling old and new with the bold and beautiful makes this small space a real stunner, kid and dog included.
Photos by Angie Seckinger.
Find the right local pro for your project
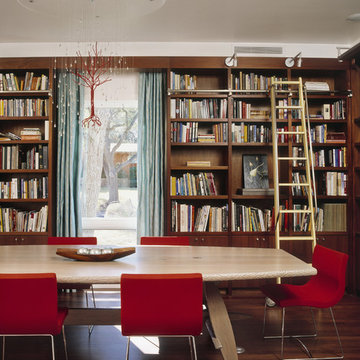
Inspiration for a contemporary dining room in Austin with white walls and dark hardwood floors.
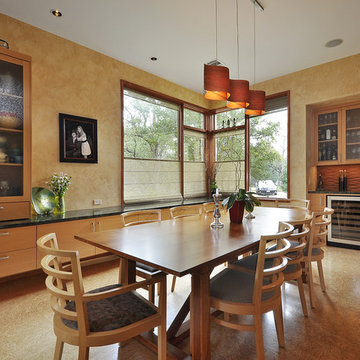
Nestled between multiple stands of Live Oak trees, the Westlake Residence is a contemporary Texas Hill Country home. The house is designed to accommodate the entire family, yet flexible in its design to be able to scale down into living only in 2,200 square feet when the children leave in several years. The home includes many state-of-the-art green features and multiple flex spaces capable of hosting large gatherings or small, intimate groups. The flow and design of the home provides for privacy from surrounding properties and streets, as well as to focus all of the entertaining to the center of the home. Finished in late 2006, the home features Icynene insulation, cork floors and thermal chimneys to exit warm air in the expansive family room.
Photography by Allison Cartwright
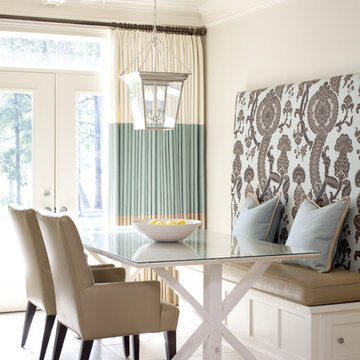
Walls are Sherwin Williams Wool Skein. Lantern from Visual Comfort. Dining chairs from Lee Industries. Table fromHickory Chair. Custom banquette with F. Schumacher upholstered back.
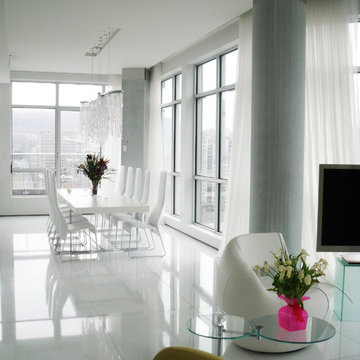
Photo of an expansive contemporary kitchen/dining combo in Montreal with white walls, ceramic floors and white floor.
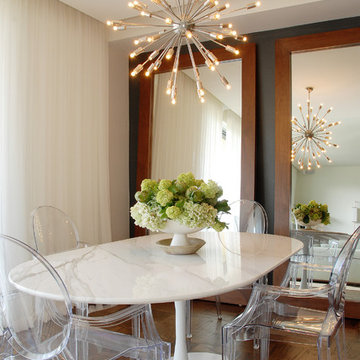
This is an example of a transitional dining room in Los Angeles with beige walls and medium hardwood floors.
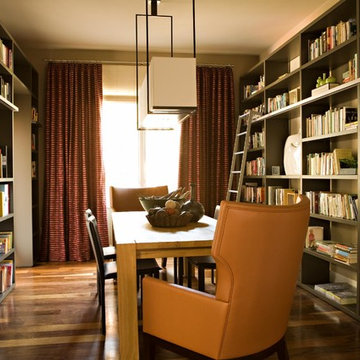
Karyn Millet
Design ideas for a contemporary dining room in Los Angeles with dark hardwood floors.
Design ideas for a contemporary dining room in Los Angeles with dark hardwood floors.
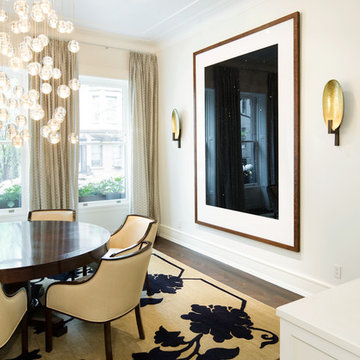
Inspiration for a contemporary dining room in New York with white walls and dark hardwood floors.
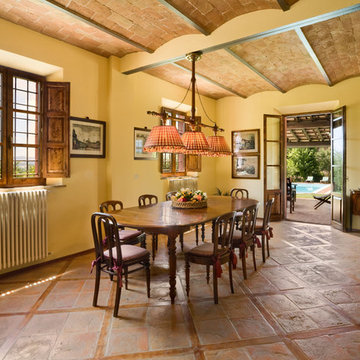
Country dining room in New York with yellow walls, terra-cotta floors and brown floor.
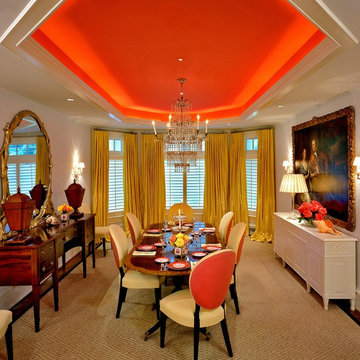
Design ideas for a traditional dining room in Miami with white walls and dark hardwood floors.
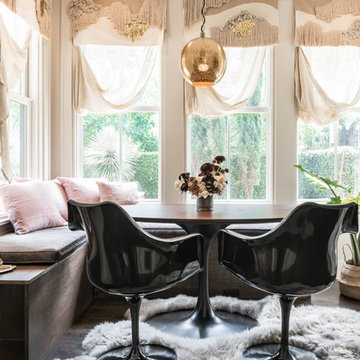
Urban Oak Photography
Small eclectic dining room in Other with beige walls, dark hardwood floors and brown floor.
Small eclectic dining room in Other with beige walls, dark hardwood floors and brown floor.
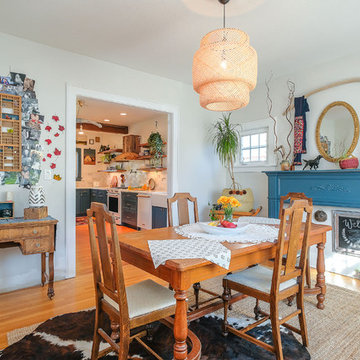
Design ideas for an eclectic separate dining room in Portland with white walls and light hardwood floors.
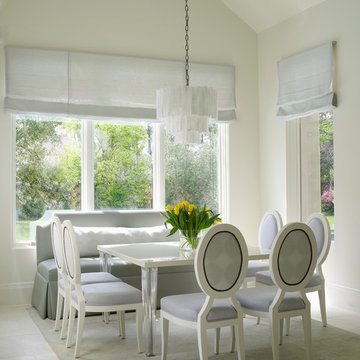
Tria Giovan
This is an example of a mid-sized traditional kitchen/dining combo in Houston with beige walls, ceramic floors and no fireplace.
This is an example of a mid-sized traditional kitchen/dining combo in Houston with beige walls, ceramic floors and no fireplace.
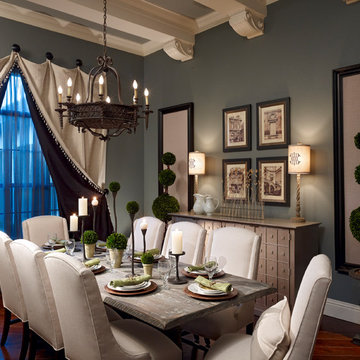
Photography By: Larry Taylor Photography
Large traditional separate dining room in Orlando with grey walls and dark hardwood floors.
Large traditional separate dining room in Orlando with grey walls and dark hardwood floors.
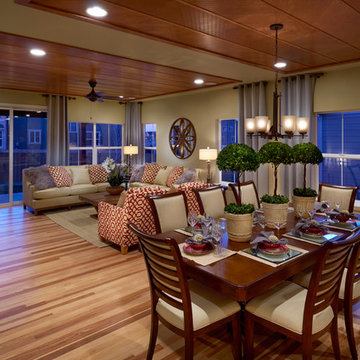
Dining/Living Room Bliss Model at Pioneer Ridge. Throughout the open great room, stained ceiling details tie into the darker tones of the natural hickory floors.
Copyright Moss Photography 2012
Dining Room Design Ideas
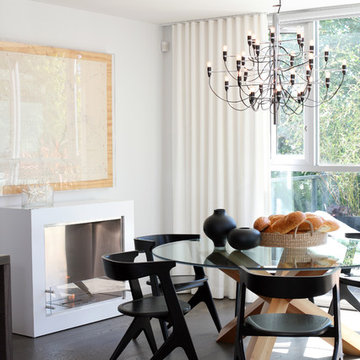
photo by janice nicolay
This is an example of a modern dining room in Vancouver with white walls and dark hardwood floors.
This is an example of a modern dining room in Vancouver with white walls and dark hardwood floors.
2
