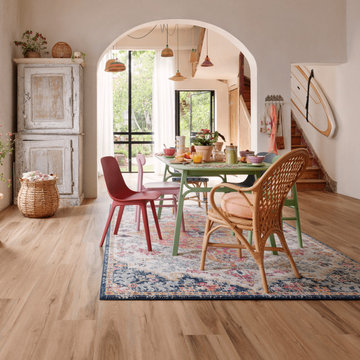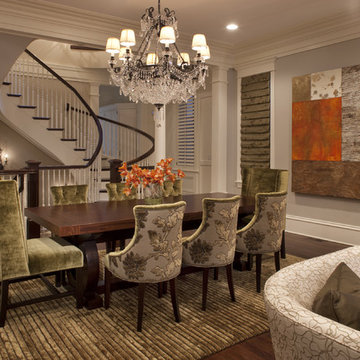Dining Room Design Ideas
Refine by:
Budget
Sort by:Popular Today
61 - 80 of 747 photos
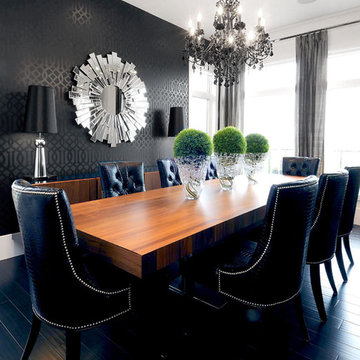
D&M Images
This is an example of a contemporary dining room in Other with black walls and black floor.
This is an example of a contemporary dining room in Other with black walls and black floor.
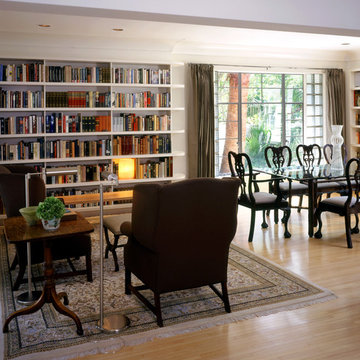
Design ideas for a traditional open plan dining in Austin.
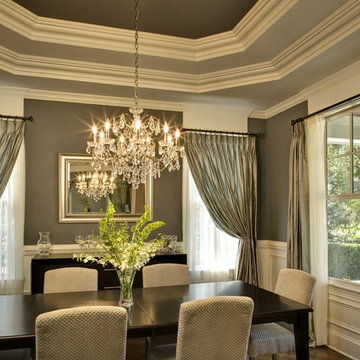
This is an example of a mid-sized traditional dining room in Chicago with grey walls, light hardwood floors and no fireplace.
Find the right local pro for your project
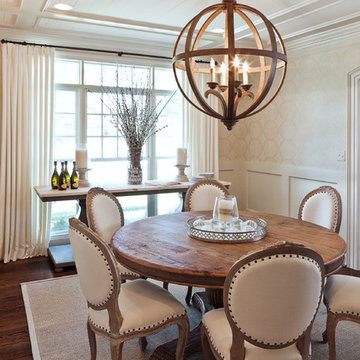
Transitional separate dining room in DC Metro with beige walls, dark hardwood floors and brown floor.
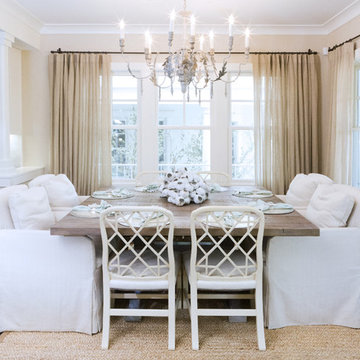
Inspiration for a mid-sized transitional kitchen/dining combo in Orange County with beige walls, dark hardwood floors, no fireplace and brown floor.
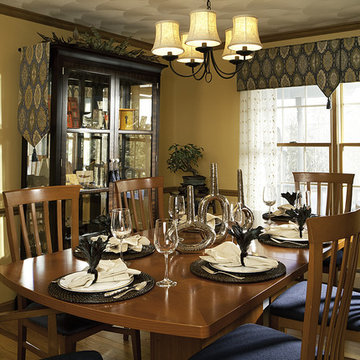
Photo by Randy Foulds...Asian inspired design, upolstered cornice in duralee fabric, navy blues, golds, creams and greens. Accessories on table silver vases, feather napkin rings, woven wood circle placemats, linen napkins, linen lampshades on old chandelier. Display of ancient artifact collection in china cabinet.
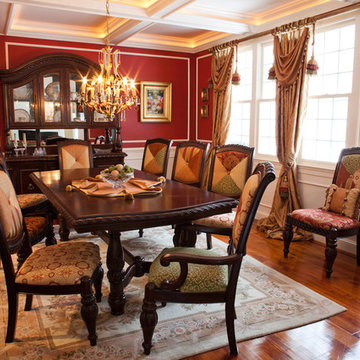
KH Window Fashions, Inc., custom window treatments and dining room chairs, silk fabric panels with decorative trim and tassels, decorative hardware, 12 fabrics were used in the dining room chairs, coordinating decorative pillows, table runner for center of the table.
Reload the page to not see this specific ad anymore
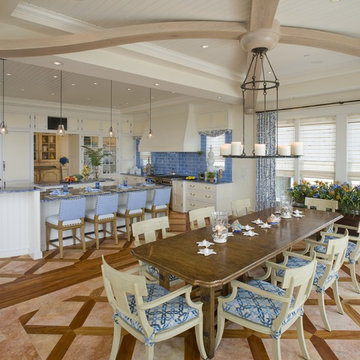
Photo by: John Jenkins, Image Source Inc
Photo of a large traditional open plan dining in Philadelphia with ceramic floors, brown floor, beige walls and no fireplace.
Photo of a large traditional open plan dining in Philadelphia with ceramic floors, brown floor, beige walls and no fireplace.
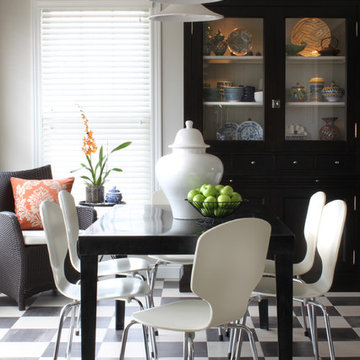
Photo of a traditional dining room in Chicago with beige walls, ceramic floors and multi-coloured floor.
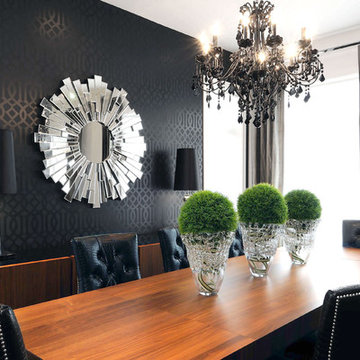
D&M Images
Inspiration for a contemporary dining room in Other with black walls.
Inspiration for a contemporary dining room in Other with black walls.
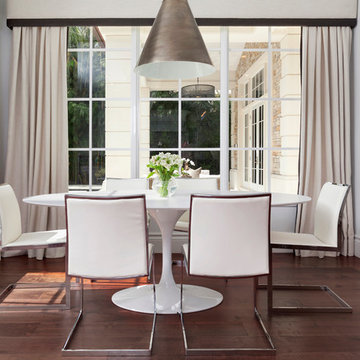
Photo of a mid-sized transitional separate dining room in Miami with grey walls, dark hardwood floors and no fireplace.
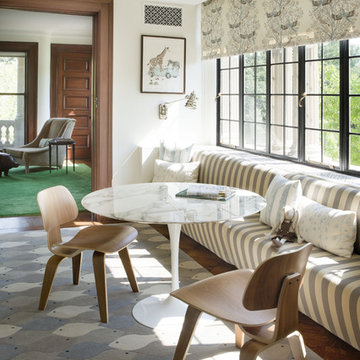
This 1899 townhouse on the park was fully restored for functional and technological needs of a 21st century family. A new kitchen, butler’s pantry, and bathrooms introduce modern twists on Victorian elements and detailing while furnishings and finishes have been carefully chosen to compliment the quirky character of the original home. The area that comprises the neighborhood of Park Slope, Brooklyn, NY was first inhabited by the Native Americans of the Lenape people. The Dutch colonized the area by the 17th century and farmed the region for more than 200 years. In the 1850s, a local lawyer and railroad developer named Edwin Clarke Litchfield purchased large tracts of what was then farmland. Through the American Civil War era, he sold off much of his land to residential developers. During the 1860s, the City of Brooklyn purchased his estate and adjoining property to complete the West Drive and the southern portion of the Long Meadow in Prospect Park.
Architecture + Interior Design: DHD
Original Architect: Montrose Morris
Photography: Peter Margonelli
http://petermorgonelli.com
Reload the page to not see this specific ad anymore
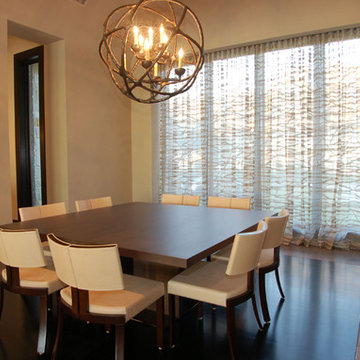
As a vacation home with an amazing locale, this home was designed with one primary focus: utilizing the breathtaking lake views. The original lot was a small island pie-shaped lot with spectacular views of Lake LBJ. Each room was created to depict a different snapshot of the lake due to the ratcheting footprint. Double 8’x11’ tall sliding glass doors merge the indoor living to the outdoor living, thus creating a seamless flow from inside to outside. The swimming pool, with its vanishing edge, was designed in such a way that it brings the lake right up to the outside living terrace, giving the feeling of actually being in the lake. There is also a twelve foot beach area under the archways of the pool’s water features for relaxing and entertaining. The beauty of the home is enough to stand alone, but being on the lake as it is makes the entire design come together as a truly stunning vacation home.
Photography by Adam Steiner
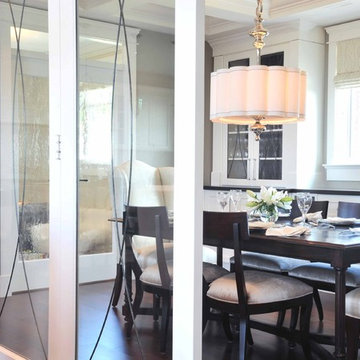
Beautifully handmade blinds frame the windows to this formal dining room, enclosed in excuisite glass detailed doors.
Photography by Vicky Tan
Design ideas for a mid-sized transitional separate dining room in Vancouver with brown walls and dark hardwood floors.
Design ideas for a mid-sized transitional separate dining room in Vancouver with brown walls and dark hardwood floors.
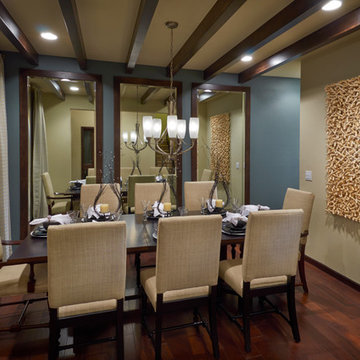
Dining Room Motivation Model at Pioneer Ridge. It's all about the details in this space! Full height mirrors make the space feel larger while wood beams add a level of richness to the room. The blue accent wall contrasts beautifully with the wood tones and beige upholstered chairs.
Copyright Moss Photography 2012
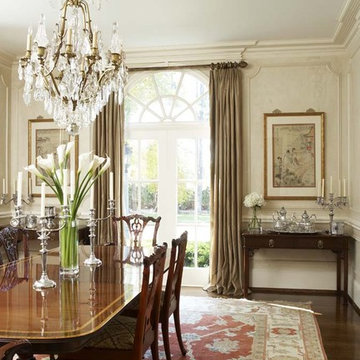
This home in the exclusive Mt. Vere Estates is among the most beautiful in Greenville. The extraordinary grounds and gardens complement the equally exceptional interiors of the home. Stunning yet comfortable, every aspect of the home invites and impresses. Classic, understated elegance at its best.
Materials of Note:
Custom Wood paneling; Bacharach Crystal Chandelier in Dining Room; Brick Flooring in Kitchen; Faux Treatments throughout Home
Rachael Boling Photography
Dining Room Design Ideas
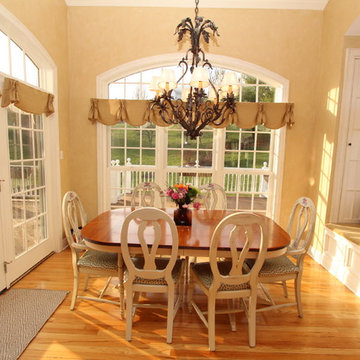
French Country Kitchen Breakfast Room
Photo of a traditional dining room in St Louis with beige walls and medium hardwood floors.
Photo of a traditional dining room in St Louis with beige walls and medium hardwood floors.
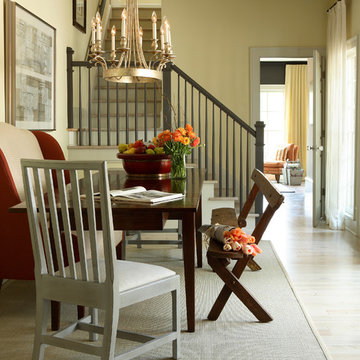
Design ideas for a traditional dining room in Atlanta with beige walls and light hardwood floors.
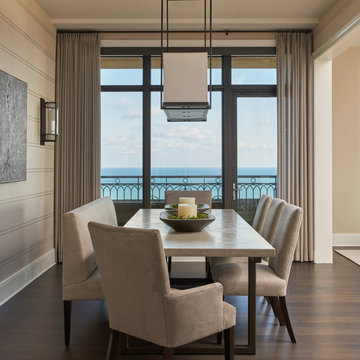
Mike Schwartz
Photo of a mid-sized transitional open plan dining in Chicago with beige walls, dark hardwood floors and no fireplace.
Photo of a mid-sized transitional open plan dining in Chicago with beige walls, dark hardwood floors and no fireplace.
4
