Dining Room Design Ideas with a Brick Fireplace Surround and Beige Floor
Refine by:
Budget
Sort by:Popular Today
61 - 80 of 287 photos
Item 1 of 3
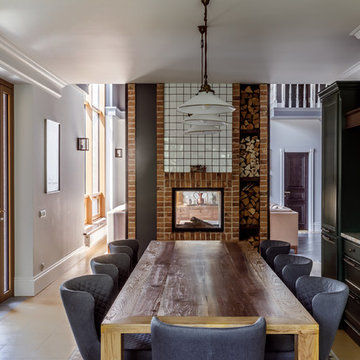
Михаил Чекалов
Photo of a mediterranean kitchen/dining combo in Other with white walls, a two-sided fireplace, a brick fireplace surround and beige floor.
Photo of a mediterranean kitchen/dining combo in Other with white walls, a two-sided fireplace, a brick fireplace surround and beige floor.
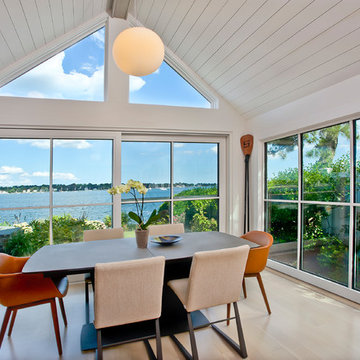
David Lindsay, Advanced Photographix
This is an example of a mid-sized beach style open plan dining in New York with white walls, light hardwood floors, no fireplace, beige floor and a brick fireplace surround.
This is an example of a mid-sized beach style open plan dining in New York with white walls, light hardwood floors, no fireplace, beige floor and a brick fireplace surround.
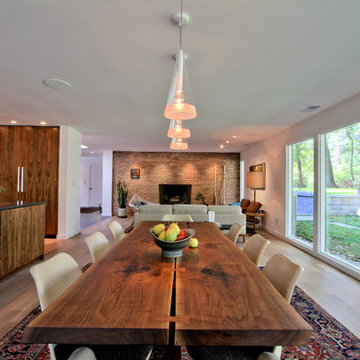
The custom walnut dining table with live edge is served by Herman Miller Tulip chairs. The dining table pendant lights are Hive Fucsia 1s. Photo by Christopher Wright, CR
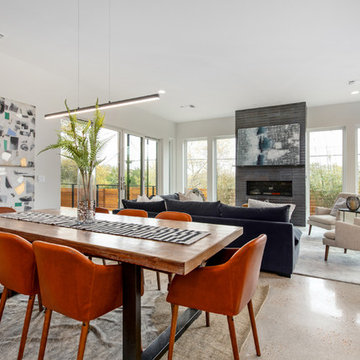
This is an example of a mid-sized midcentury open plan dining in Austin with white walls, concrete floors, a ribbon fireplace, a brick fireplace surround and beige floor.
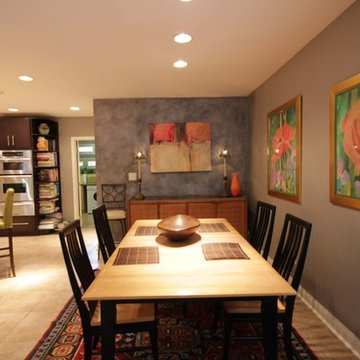
This is an example of a mid-sized eclectic open plan dining in Columbus with beige walls, carpet, a standard fireplace, a brick fireplace surround and beige floor.
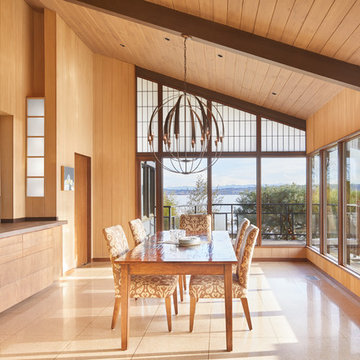
Inspiration for a large midcentury open plan dining in Seattle with beige walls, ceramic floors, a corner fireplace, a brick fireplace surround and beige floor.
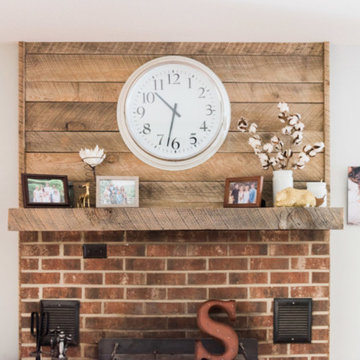
Mid-sized country separate dining room in Other with white walls, light hardwood floors, a wood stove, a brick fireplace surround and beige floor.
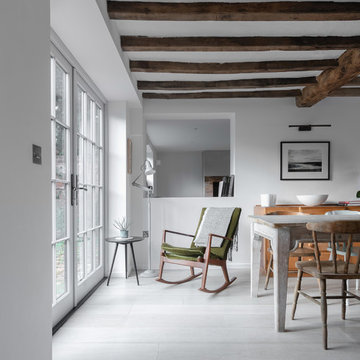
Peter Landers
Photo of a mid-sized scandinavian open plan dining in Oxfordshire with white walls, light hardwood floors, a standard fireplace, a brick fireplace surround and beige floor.
Photo of a mid-sized scandinavian open plan dining in Oxfordshire with white walls, light hardwood floors, a standard fireplace, a brick fireplace surround and beige floor.
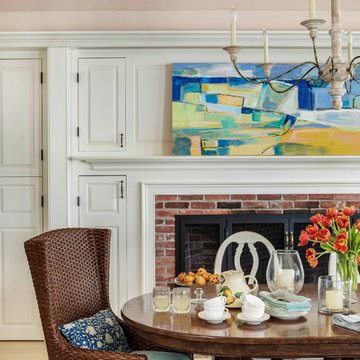
When this 6,000-square-foot vacation home suffered water damage in its family room, the homeowners decided it was time to update the interiors at large. They wanted an elegant, sophisticated, and comfortable style that served their lives but also required a design that would preserve and enhance various existing details.
To begin, we focused on the timeless and most interesting aspects of the existing design. Details such as Spanish tile floors in the entry and kitchen were kept, as were the dining room's spirited marine-blue combed walls, which were refinished to add even more depth. A beloved lacquered linen coffee table was also incorporated into the great room's updated design.
To modernize the interior, we looked to the home's gorgeous water views, bringing in colors and textures that related to sand, sea, and sky. In the great room, for example, textured wall coverings, nubby linen, woven chairs, and a custom mosaic backsplash all refer to the natural colors and textures just outside. Likewise, a rose garden outside the master bedroom and study informed color selections there. We updated lighting and plumbing fixtures and added a mix of antique and new furnishings.
In the great room, seating and tables were specified to fit multiple configurations – the sofa can be moved to a window bay to maximize summer views, for example, but can easily be moved by the fireplace during chillier months.
Project designed by Boston interior design Dane Austin Design. Dane serves Boston, Cambridge, Hingham, Cohasset, Newton, Weston, Lexington, Concord, Dover, Andover, Gloucester, as well as surrounding areas.
For more about Dane Austin Design, click here: https://daneaustindesign.com/
To learn more about this project, click here:
https://daneaustindesign.com/oyster-harbors-estate
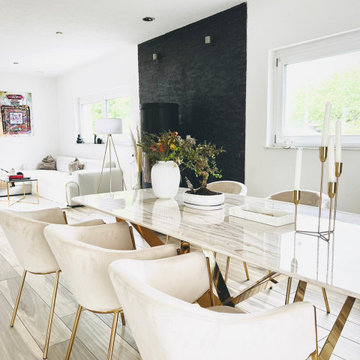
This is an example of a large contemporary open plan dining in Other with white walls, laminate floors, a wood stove, a brick fireplace surround, beige floor and brick walls.
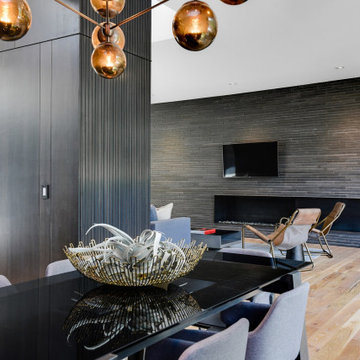
Intimate dining space leads into formal living room
Photo of a mid-sized modern kitchen/dining combo in Austin with blue walls, medium hardwood floors, a standard fireplace, a brick fireplace surround and beige floor.
Photo of a mid-sized modern kitchen/dining combo in Austin with blue walls, medium hardwood floors, a standard fireplace, a brick fireplace surround and beige floor.
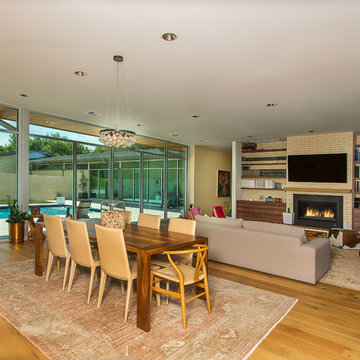
This is another wonderful example of a mid century modern home. The home has great views of the outdoor space from every area of the home.
Photography by Vernon Wentz of Ad Imagery

Having worked ten years in hospitality, I understand the challenges of restaurant operation and how smart interior design can make a huge difference in overcoming them.
This once country cottage café needed a facelift to bring it into the modern day but we honoured its already beautiful features by stripping back the lack lustre walls to expose the original brick work and constructing dark paneling to contrast.
The rustic bar was made out of 100 year old floorboards and the shelves and lighting fixtures were created using hand-soldered scaffold pipe for an industrial edge. The old front of house bar was repurposed to make bespoke banquet seating with storage, turning the high traffic hallway area from an avoid zone for couples to an enviable space for groups.
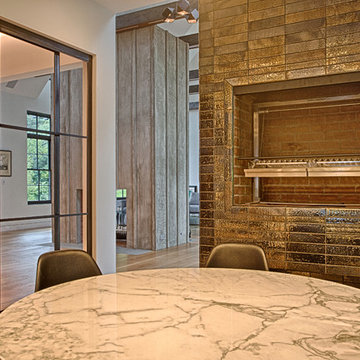
Inspiration for a small transitional kitchen/dining combo in New York with white walls, light hardwood floors, a standard fireplace, a brick fireplace surround and beige floor.
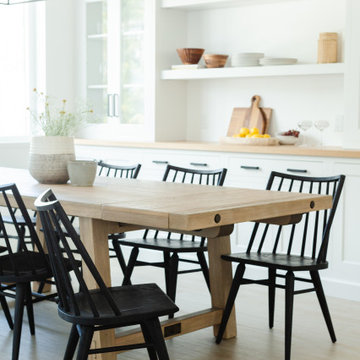
Design ideas for a large beach style kitchen/dining combo in Miami with white walls, porcelain floors, a standard fireplace, a brick fireplace surround and beige floor.
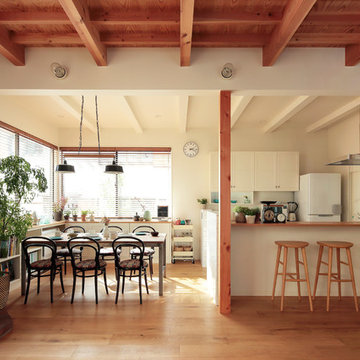
Inspiration for a contemporary open plan dining in Other with white walls, medium hardwood floors, a wood stove, a brick fireplace surround and beige floor.
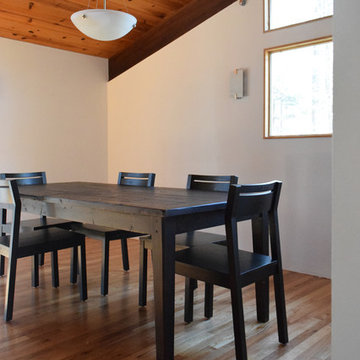
Renovated deck House Dining Room, photo by Richter-Norton Architecture.
Design ideas for an arts and crafts kitchen/dining combo in Raleigh with white walls, medium hardwood floors, a two-sided fireplace, a brick fireplace surround and beige floor.
Design ideas for an arts and crafts kitchen/dining combo in Raleigh with white walls, medium hardwood floors, a two-sided fireplace, a brick fireplace surround and beige floor.
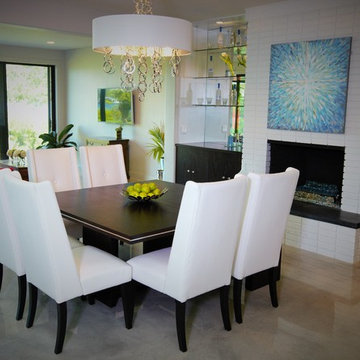
Design ideas for a mid-sized contemporary open plan dining in Orlando with white walls, concrete floors, a standard fireplace, a brick fireplace surround and beige floor.
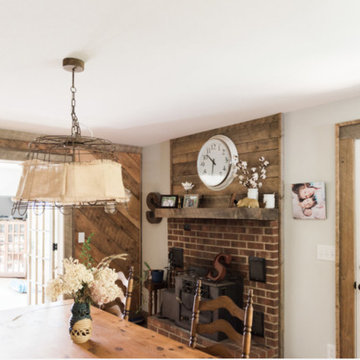
This is an example of a mid-sized country separate dining room in Other with white walls, light hardwood floors, a wood stove, a brick fireplace surround and beige floor.
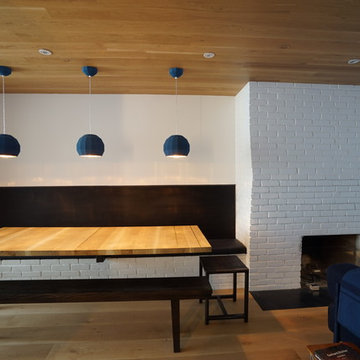
Design ideas for a large modern open plan dining in New York with white walls, light hardwood floors, a standard fireplace, a brick fireplace surround and beige floor.
Dining Room Design Ideas with a Brick Fireplace Surround and Beige Floor
4