Dining Room Design Ideas with a Wood Fireplace Surround and Beige Floor
Refine by:
Budget
Sort by:Popular Today
61 - 80 of 233 photos
Item 1 of 3
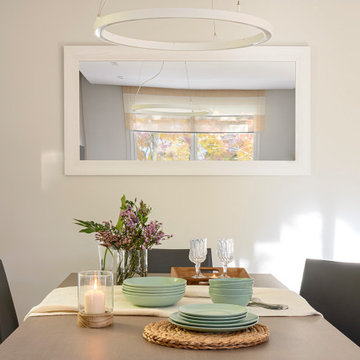
Large mediterranean dining room in Other with grey walls, marble floors, a ribbon fireplace, a wood fireplace surround and beige floor.
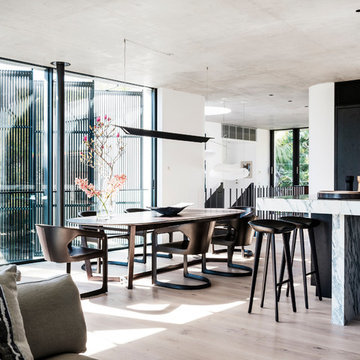
Robert Walsh
Large contemporary open plan dining in Sydney with white walls, light hardwood floors, a wood fireplace surround and beige floor.
Large contemporary open plan dining in Sydney with white walls, light hardwood floors, a wood fireplace surround and beige floor.
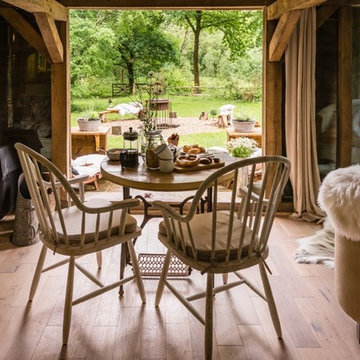
Inspiration for a mid-sized country open plan dining in Sussex with white walls, light hardwood floors, a wood stove, a wood fireplace surround and beige floor.
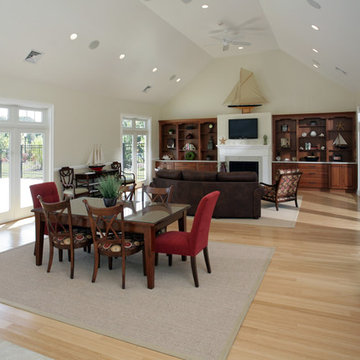
Design ideas for a mid-sized traditional open plan dining in Boston with white walls, medium hardwood floors, a standard fireplace, a wood fireplace surround and beige floor.
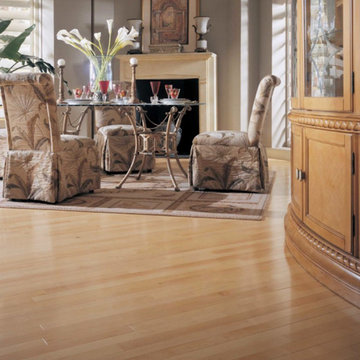
Design ideas for a mid-sized transitional separate dining room in Los Angeles with grey walls, light hardwood floors, a standard fireplace, a wood fireplace surround and beige floor.
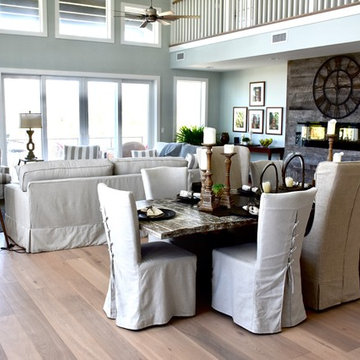
Photo of a mid-sized transitional open plan dining in Miami with grey walls, light hardwood floors, a ribbon fireplace, a wood fireplace surround and beige floor.
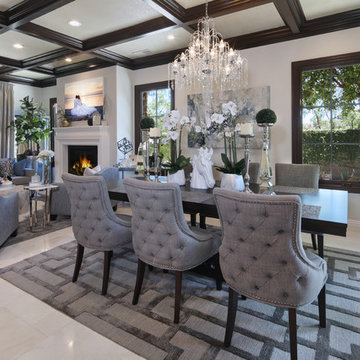
Design by 27 Diamonds Interior Design
www.27diamonds.com
Inspiration for a mid-sized contemporary open plan dining in Orange County with white walls, ceramic floors, a standard fireplace, a wood fireplace surround and beige floor.
Inspiration for a mid-sized contemporary open plan dining in Orange County with white walls, ceramic floors, a standard fireplace, a wood fireplace surround and beige floor.
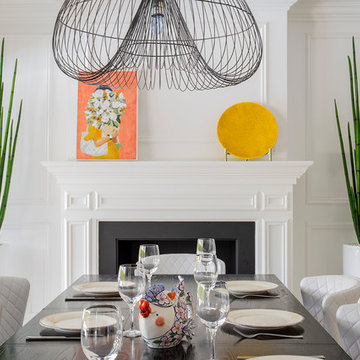
The clients hired us to transform a 1978 Ranch Style home into a Contemporary Style with an elegant twist!
Mid-sized contemporary kitchen/dining combo in Miami with white walls, marble floors, a standard fireplace, a wood fireplace surround and beige floor.
Mid-sized contemporary kitchen/dining combo in Miami with white walls, marble floors, a standard fireplace, a wood fireplace surround and beige floor.
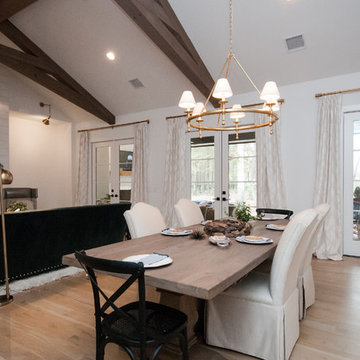
This is an example of a large transitional open plan dining in Houston with white walls, light hardwood floors, a standard fireplace, beige floor and a wood fireplace surround.
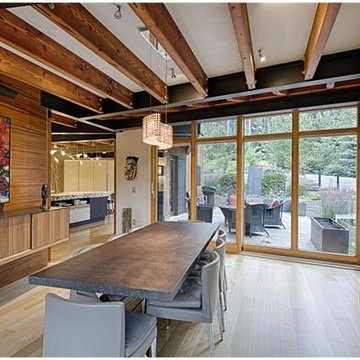
This is an example of a mid-sized modern open plan dining in Calgary with white walls, light hardwood floors, a ribbon fireplace, a wood fireplace surround and beige floor.
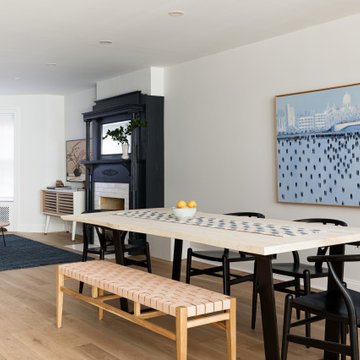
This is an example of a large transitional open plan dining in Austin with grey walls, light hardwood floors, a standard fireplace, a wood fireplace surround and beige floor.
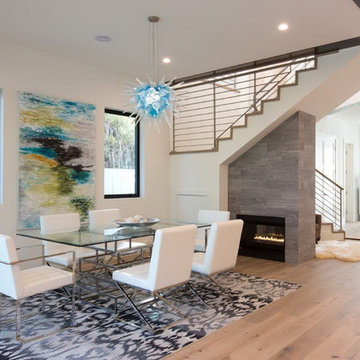
Open concept high ceiling showing the obscure glass front door. Pre-finished 8" floor complemented be travertine steps. Steel railing. Welcoming two-sided fireplace at base of steps and dining area.
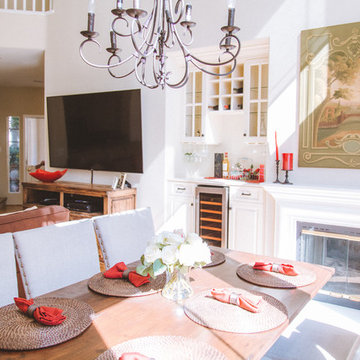
Design ideas for a mid-sized transitional open plan dining in Orange County with beige walls, light hardwood floors, a standard fireplace, a wood fireplace surround and beige floor.
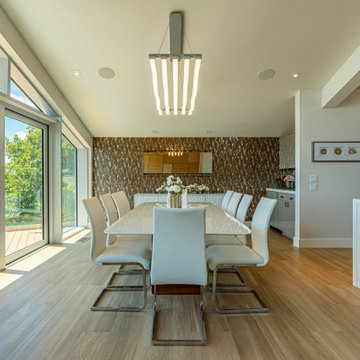
Dark 1970s paneling was removed from the dining room, and windows were added above and to the right of the sliding glass doors, continuing the feel of the glass wall in the living room.
Builder: Oliver Custom Homes
Architect: Barley|Pfeiffer
Interior Designer: Panache Interiors
Photographer: Mark Adams Media
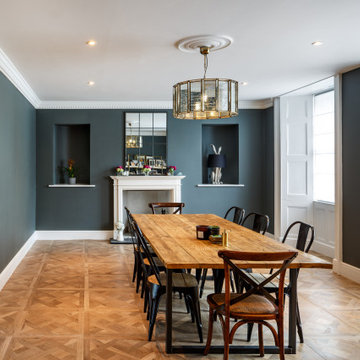
Nestled within a beautiful plot in Devon, this Grade II listed manor house sits quietly amongst the tall trees. Co Create Architects have been delighted to be apart of this project, which involved the renovation of the existing manor house and the creation of two complimentary zinc clad extensions.
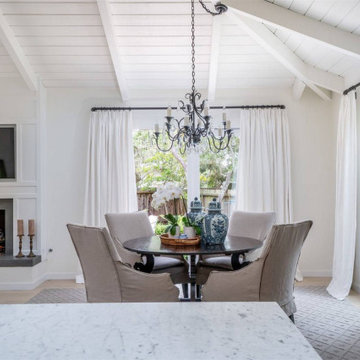
Mid-sized beach style kitchen/dining combo in San Luis Obispo with white walls, light hardwood floors, a standard fireplace, a wood fireplace surround and beige floor.
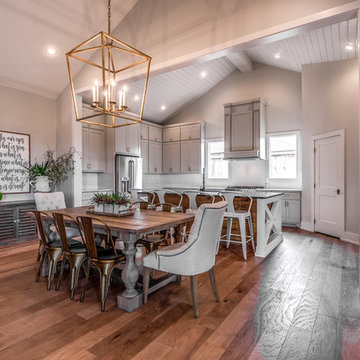
Walter Galaviz Photography
Design ideas for a large transitional open plan dining in Austin with grey walls, light hardwood floors, a standard fireplace, a wood fireplace surround and beige floor.
Design ideas for a large transitional open plan dining in Austin with grey walls, light hardwood floors, a standard fireplace, a wood fireplace surround and beige floor.
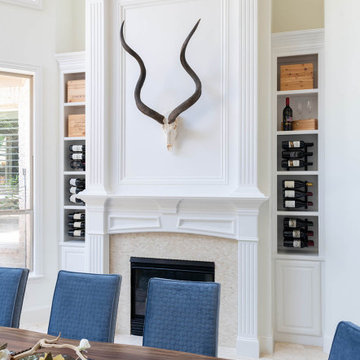
Purchased as a fixer-upper, this 1998 home underwent significant aesthetic updates to modernize its amazing bones. The interior had to live up to the coveted 1/2 acre wooded lot that sprawls with landscaping and amenities. In addition to the typical paint, tile, and lighting updates, the kitchen was completely reworked to lighten and brighten an otherwise dark room. The staircase was reinvented to boast an iron railing and updated designer carpeting. Traditionally planned rooms were reimagined to suit the needs of the family, i.e. the dining room is actually located in the intended living room space and the piano room Is in the intended dining room area. The live edge table is the couple’s main brag as they entertain and feature their vast wine collection while admiring the beautiful outdoors. Now, each room feels like “home” to this family.
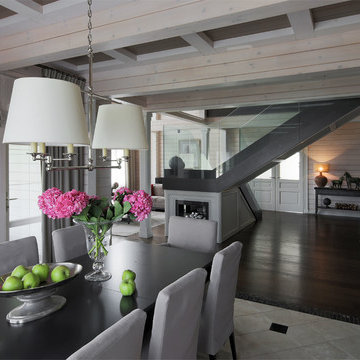
Архитектор Александр Петунин,
интерьер Анна Полева, Жанна Орлова,
строительство ПАЛЕКС дома из клееного бруса
Design ideas for a large transitional open plan dining in Moscow with beige walls, ceramic floors, a wood fireplace surround, beige floor and a two-sided fireplace.
Design ideas for a large transitional open plan dining in Moscow with beige walls, ceramic floors, a wood fireplace surround, beige floor and a two-sided fireplace.
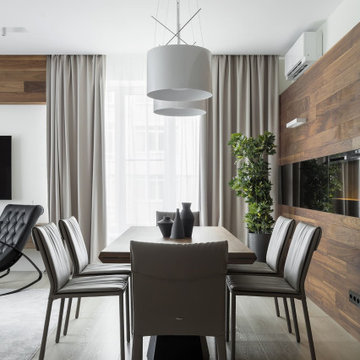
Заказчиком проекта выступила современная семья с одним ребенком. Объект нам достался уже с начатым ремонтом. Поэтому пришлось все ломать и начинать с нуля. Глобальной перепланировки достичь не удалось, т.к. практически все стены были несущие. В некоторых местах мы расширили проемы, а именно вход в кухню, холл и гардеробную с дополнительным усилением. Прошли процедуру согласования и начали разрабатывать детальный проект по оформлению интерьера. В дизайн-проекте мы хотели создать некую единую концепцию всей квартиры с применением отделки под дерево и камень. Одна из фишек данного интерьера - это просто потрясающие двери до потолка в скрытом коробе, производство фабрики Sofia и скрытый плинтус. Полотно двери и плинтус находится в одной плоскости со стеной, что делает интерьер непрерывным без лишних деталей. По нашей задумке они сделаны под окраску - в цвет стен. Несмотря на то, что они супер круто смотрятся и необыкновенно гармонируют в интерьере, мы должны понимать, что их монтаж и дальнейшие подводки стыков и откосов требуют высокой квалификации и аккуратностям строителей.
Dining Room Design Ideas with a Wood Fireplace Surround and Beige Floor
4