Dining Room Design Ideas with a Wood Stove and a Plaster Fireplace Surround
Refine by:
Budget
Sort by:Popular Today
21 - 40 of 225 photos
Item 1 of 3
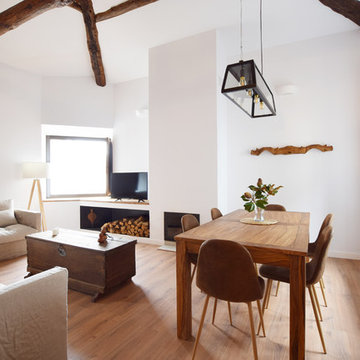
Design ideas for a mid-sized mediterranean dining room in Other with white walls, medium hardwood floors, a wood stove and a plaster fireplace surround.
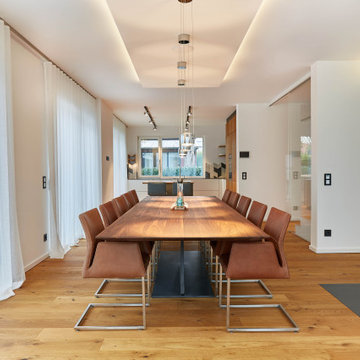
This is an example of a contemporary kitchen/dining combo in Frankfurt with white walls, painted wood floors, a wood stove and a plaster fireplace surround.
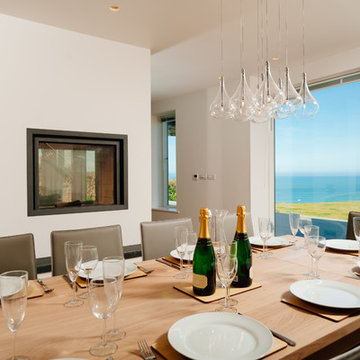
Photo of an expansive contemporary separate dining room in Cornwall with white walls, medium hardwood floors, a wood stove and a plaster fireplace surround.
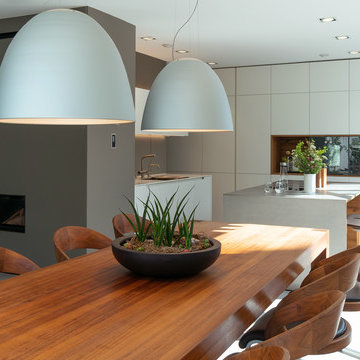
GRIMM ARCHITEKTEN BDA
Design ideas for an expansive contemporary open plan dining in Nuremberg with grey walls, a wood stove, a plaster fireplace surround and grey floor.
Design ideas for an expansive contemporary open plan dining in Nuremberg with grey walls, a wood stove, a plaster fireplace surround and grey floor.
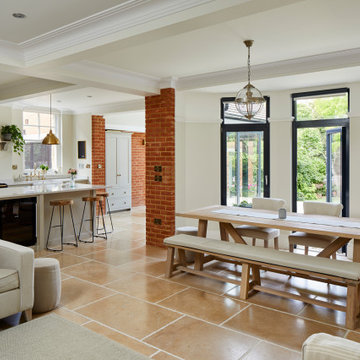
Photo by Chris Snook
Large traditional dining room in London with grey walls, limestone floors, a wood stove, a plaster fireplace surround, beige floor, coffered and brick walls.
Large traditional dining room in London with grey walls, limestone floors, a wood stove, a plaster fireplace surround, beige floor, coffered and brick walls.
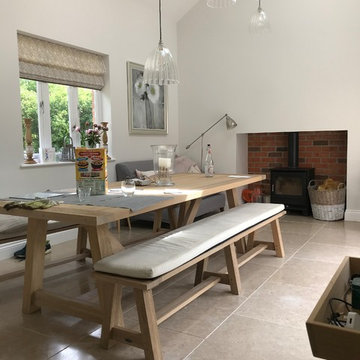
Ian Edwards
This is an example of a contemporary dining room in West Midlands with grey walls, limestone floors, a wood stove, a plaster fireplace surround and grey floor.
This is an example of a contemporary dining room in West Midlands with grey walls, limestone floors, a wood stove, a plaster fireplace surround and grey floor.
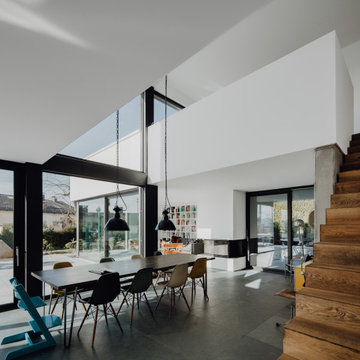
Haus des Jahres 2014
Diese moderne Flachdachvilla, entworfen für eine 4köpfige Familie in Pfaffenhofen, erhielt den ersten Preis im Wettbewerb „Haus des Jahres“, veranstaltet von Europas größter Wohnzeitschrift „Schöner Wohnen“. Mit seinen formalen Bezügen zum Bauhaus besticht der L-förmige Bau durch seine großflächigen Glasfronten, über die Licht und Luft im Innern erschlossen werden. Das begeisterte die Jury ebenso wie „die moderne Interpretation der Holztafelbauweise, deren wetterunabhängige, präzise und schnelle Vorfertigung an Qualität nicht zu überbieten ist“.
Sichtbeton, Holz und Glas dominieren die ästhetische Schlichtheit des Gebäudes, akzentuiert durch Elemente wie die historische, gusseiserne Stütze im Wohnbereich. Diese wurde bewusst als sichtbares, statisches Element der Gesamtkonstruktion eingesetzt und zur Geltung gebracht. Ein ganz besonderer Bestandteil der Innengestaltung ist auch die aus Blockstufen gearbeitet Eichentreppe, die nicht nur dem funktionalen Auf und AB dient sondern ebenso Sitzgelegenheit bietet. Die zahlreichen Designklassiker aus den 20er bis 60er Jahren, eine Leidenschaft der Bauherrin, tragen zu der gelungenen Symbiose aus Bauhaus, Midcentury und 21. Jahrhundert bei.
Im Erdgeschoss gehen Küche, Essbereich und Wohnen ineinander über. Diese Verschmelzung setzt sich nach außen fort, deutlich sichtbar am Kaminblock, der von Innen und Außen nutzbar ist. Über dem Essbereich öffnet sich ein Luftraum zum Obergeschoss, in dem die privaten Bereiche der Familie und eine Dachterrasse mit Panoramablick untergebracht sind.
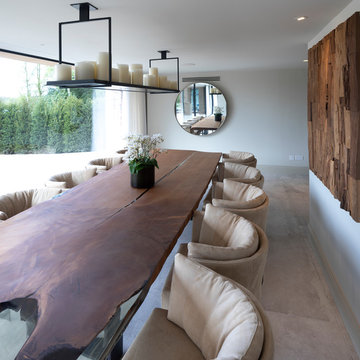
The Stunning Dining Room of this Llama Group Lake View House project. With a stunning 48,000 year old certified wood and resin table which is part of the Janey Butler Interiors collections. Stunning leather and bronze dining chairs. Bronze B3 Bulthaup wine fridge and hidden bar area with ice drawers and fridges. All alongside the 16 metres of Crestron automated Sky-Frame which over looks the amazing lake and grounds beyond. All furniture seen is from the Design Studio at Janey Butler Interiors.
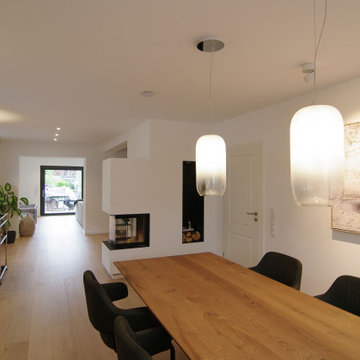
Ratingen. Essbereich mit Blick auf den neuen Kamin und zur neuen Terrasse
Design ideas for an expansive contemporary kitchen/dining combo in Dusseldorf with white walls, medium hardwood floors, a wood stove, a plaster fireplace surround, beige floor and wallpaper.
Design ideas for an expansive contemporary kitchen/dining combo in Dusseldorf with white walls, medium hardwood floors, a wood stove, a plaster fireplace surround, beige floor and wallpaper.
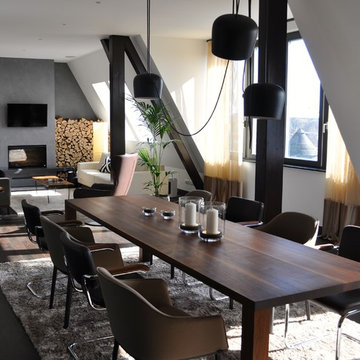
Photo of a large industrial dining room in Berlin with white walls, dark hardwood floors, a wood stove, a plaster fireplace surround and brown floor.
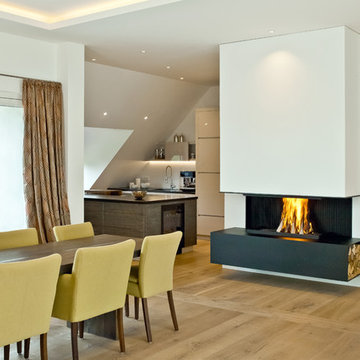
Expansive contemporary kitchen/dining combo in Munich with white walls, medium hardwood floors, a wood stove, a plaster fireplace surround and brown floor.
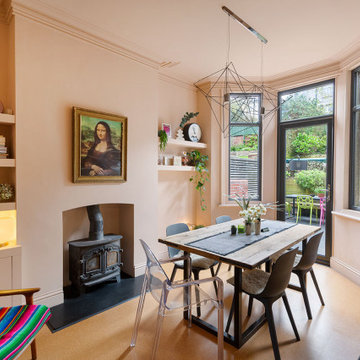
A colour blocked dining space combing the original features of the house with contemporary styling.
This is an example of a mid-sized traditional kitchen/dining combo in Other with pink walls, cork floors, a wood stove, a plaster fireplace surround and brown floor.
This is an example of a mid-sized traditional kitchen/dining combo in Other with pink walls, cork floors, a wood stove, a plaster fireplace surround and brown floor.
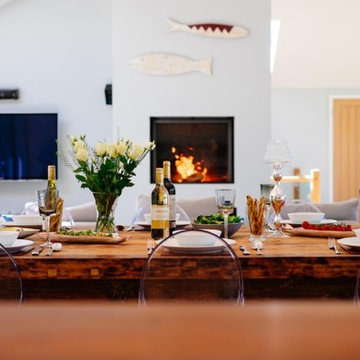
Beautiful holiday home with a stuv 21 fire. Pictures provided by Perfect Stays.
Photo of a large contemporary open plan dining in Cornwall with white walls, a wood stove and a plaster fireplace surround.
Photo of a large contemporary open plan dining in Cornwall with white walls, a wood stove and a plaster fireplace surround.
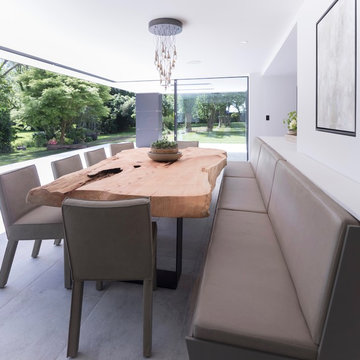
Working with Janey Butler Interiors on the total renovation of this once dated cottage set in a wonderful location. Creating for our clients within this project a stylish contemporary dining area with skyframe frameless sliding doors, allowing for wonderful indoor - outdoor luxuryliving.
With a beautifully bespoke dining table & stylish Piet Boon Dining Chairs, Ochre Seed Cloud chandelier and built in leather booth seating.
This new addition completed this new Kitchen Area, with wall to wall Skyframe that maximised the views to the extensive gardens, and when opened, had no supports / structures to hinder the view, so that the whole corner of the room was completely open to the bri solet, so that in the summer months you can dine inside or out with no apparent divide. This was achieved by clever installation of the Skyframe System, with integrated drainage allowing seamless continuation of the flooring and ceiling finish from the inside to the covered outside area.
New underfloor heating and a complete AV system was also installed with Crestron & Lutron Automation and Control over all of the Lighitng and AV. We worked with our partners at Kitchen Architecture who supplied the stylish Bautaulp B3 Kitchen and Gaggenau Applicances, to design a large kitchen that was stunning to look at in this newly created room, but also gave all the functionality our clients needed with their large family and frequent entertaining.
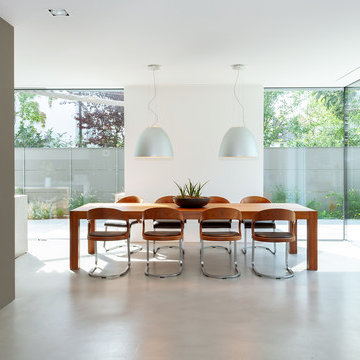
GRIMM ARCHITEKTEN BDA
Photo of an expansive contemporary open plan dining in Nuremberg with grey walls, a wood stove, a plaster fireplace surround and grey floor.
Photo of an expansive contemporary open plan dining in Nuremberg with grey walls, a wood stove, a plaster fireplace surround and grey floor.
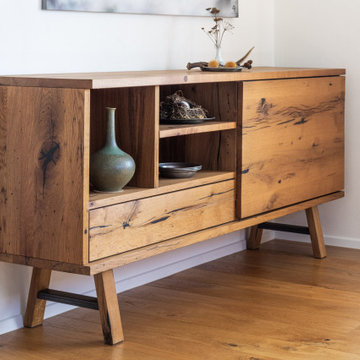
Ein Esszimmer aus Eiche Altholz aus ehemals Tiroler Berghütten, wem wirds da nicht gleich wohlig und warm ums Herz - genau das was man von einem gemütlichen Essplatz doch erwartet. Schön wenn allein die Möbel schon für das perfekt heimelige Ambiente sorgen!!!
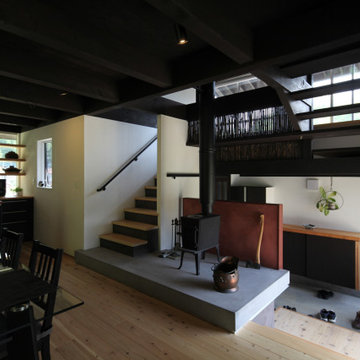
玄関ホールとダイニング キッチン 階段 踊り場のライブラリーなど全体のつながりが見えた状態です。
Inspiration for a mid-sized country open plan dining in Tokyo Suburbs with white walls, light hardwood floors, a wood stove, a plaster fireplace surround and exposed beam.
Inspiration for a mid-sized country open plan dining in Tokyo Suburbs with white walls, light hardwood floors, a wood stove, a plaster fireplace surround and exposed beam.
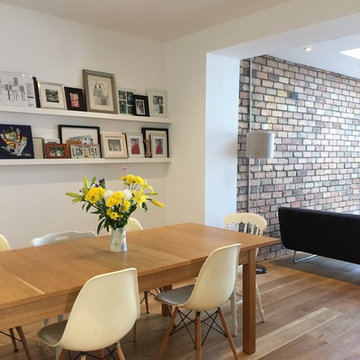
Mid-sized modern open plan dining in Other with white walls, medium hardwood floors, a wood stove, a plaster fireplace surround and grey floor.
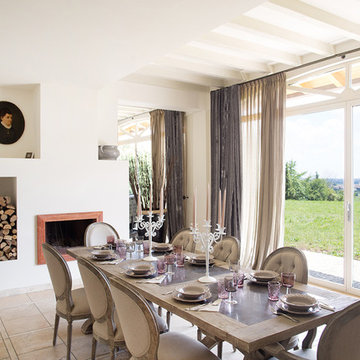
Andrea Cutelli
Inspiration for a mid-sized traditional open plan dining in Other with white walls, a wood stove, a plaster fireplace surround and beige floor.
Inspiration for a mid-sized traditional open plan dining in Other with white walls, a wood stove, a plaster fireplace surround and beige floor.
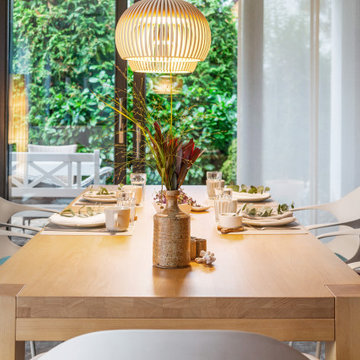
Photo of a small contemporary dining room in Berlin with medium hardwood floors, a wood stove, a plaster fireplace surround and red floor.
Dining Room Design Ideas with a Wood Stove and a Plaster Fireplace Surround
2