Dining Room Design Ideas with Concrete Floors and a Wood Stove
Refine by:
Budget
Sort by:Popular Today
21 - 40 of 208 photos
Item 1 of 3
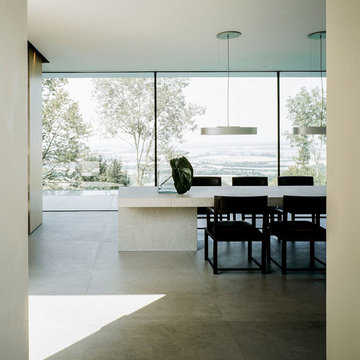
Design ideas for an expansive modern separate dining room in Stuttgart with white walls, concrete floors, a wood stove, a metal fireplace surround and grey floor.
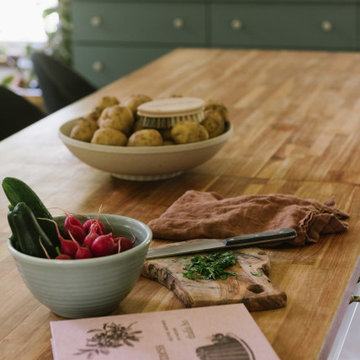
Butcher Block Countertops Lumber Liquidators
Kitchen Island IKEA
Design ideas for a small country kitchen/dining combo in DC Metro with white walls, concrete floors, a wood stove, grey floor and exposed beam.
Design ideas for a small country kitchen/dining combo in DC Metro with white walls, concrete floors, a wood stove, grey floor and exposed beam.
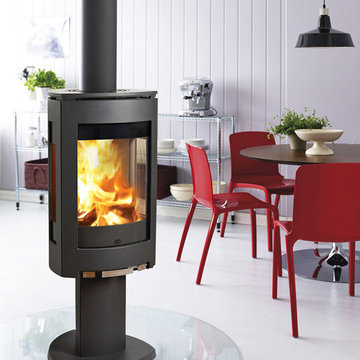
Jotul F 370 wood or gas stove. Photo from Jotul for wood stove.
Photo of a mid-sized contemporary dining room in Portland with a wood stove, a plaster fireplace surround, white walls and concrete floors.
Photo of a mid-sized contemporary dining room in Portland with a wood stove, a plaster fireplace surround, white walls and concrete floors.
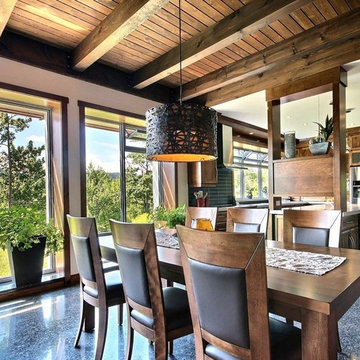
Inspiration for a mid-sized contemporary open plan dining in Montreal with white walls, concrete floors, grey floor, a wood stove and a brick fireplace surround.
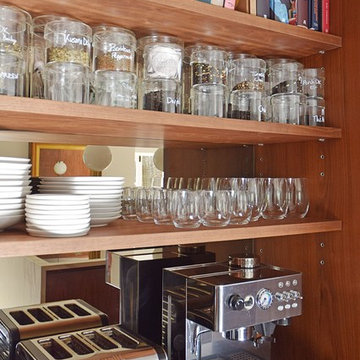
The aim for this West facing kitchen was to have a warm welcoming feel, combined with a fresh, easy to maintain and clean aesthetic.
This level is relatively dark in the mornings and the multitude of small rooms didn't work for it. Collaborating with the conservation officers, we created an open plan layout, which still hinted at the former separation of spaces through the use of ceiling level change and cornicing.
We used a mix of vintage and antique items and designed a kitchen with a mid-century feel but cutting-edge components to create a comfortable and practical space.
Extremely comfortable vintage dining chairs were sourced for a song and recovered in a sturdy peachy pink mohair velvet
The bar stools were sourced all the way from the USA via a European dealer, and also provide very comfortable seating for those perching at the imposing kitchen island.
Mirror splashbacks line the joinery back wall to reflect the light coming from the window and doors and bring more green inside the room.
Photo by Matthias Peters
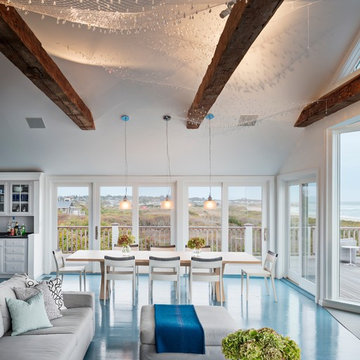
Photo of a large transitional open plan dining in New York with white walls, concrete floors, blue floor, a wood stove and a metal fireplace surround.
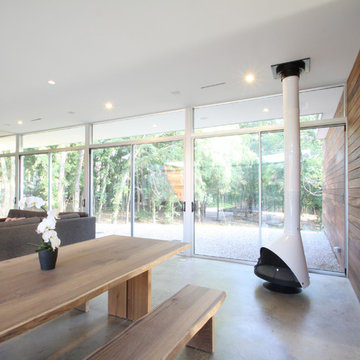
Rural Single Family Residence
2500 square feet
Photo of a modern dining room in Dallas with concrete floors and a wood stove.
Photo of a modern dining room in Dallas with concrete floors and a wood stove.
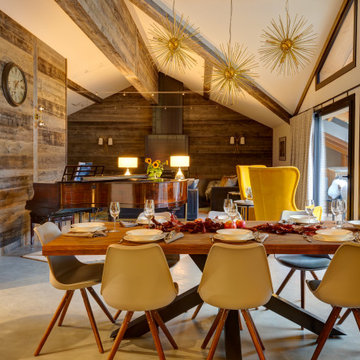
Inspiration for an expansive country open plan dining in Other with multi-coloured walls, concrete floors, a wood stove, a stone fireplace surround and grey floor.
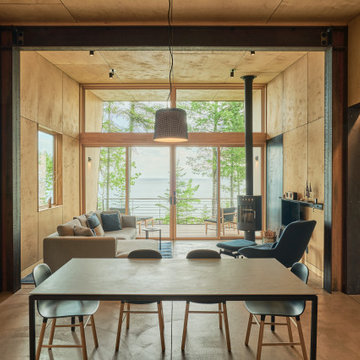
Copper Harbor is low maintenance in its material palette of mostly steel, glass, and veneer plywood.
Photography by Kes Efstathiou
Design ideas for a country open plan dining in Seattle with concrete floors, a wood stove, a metal fireplace surround, wood and wood walls.
Design ideas for a country open plan dining in Seattle with concrete floors, a wood stove, a metal fireplace surround, wood and wood walls.
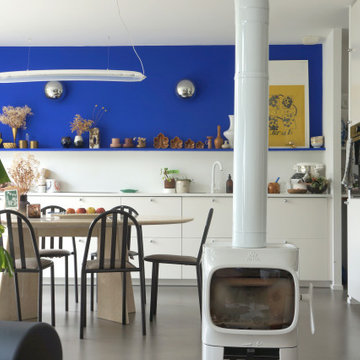
Cuisine, salle à mange
Mur peint en bleu Klein
Mid-sized contemporary open plan dining in Nantes with blue walls, concrete floors, a wood stove and grey floor.
Mid-sized contemporary open plan dining in Nantes with blue walls, concrete floors, a wood stove and grey floor.
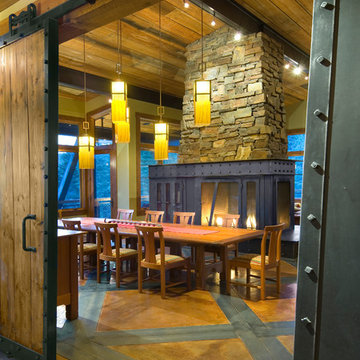
Large country separate dining room in Sacramento with beige walls, concrete floors, a wood stove, multi-coloured floor and a metal fireplace surround.
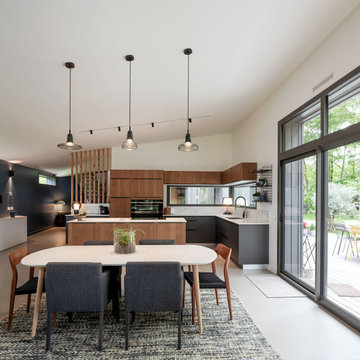
Maison contemporaine avec bardage bois ouverte sur la nature
Inspiration for an expansive contemporary open plan dining in Paris with white walls, concrete floors, a wood stove, a metal fireplace surround and grey floor.
Inspiration for an expansive contemporary open plan dining in Paris with white walls, concrete floors, a wood stove, a metal fireplace surround and grey floor.
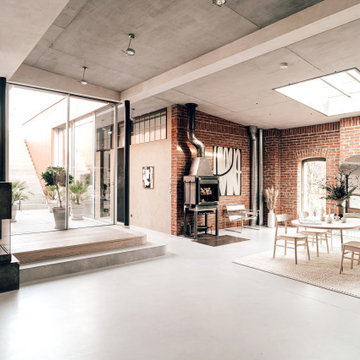
Made to order dining table lit up with a large skylight. Design kitchen from Boffi italia. Large custom mirror reflects the space.
Large contemporary kitchen/dining combo in Berlin with red walls, concrete floors, a wood stove, a metal fireplace surround and grey floor.
Large contemporary kitchen/dining combo in Berlin with red walls, concrete floors, a wood stove, a metal fireplace surround and grey floor.
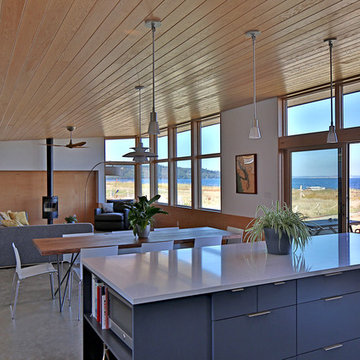
Photo: Studio Zerbey Architecture
This is an example of a mid-sized modern open plan dining in Seattle with multi-coloured walls, concrete floors, a wood stove, a concrete fireplace surround and grey floor.
This is an example of a mid-sized modern open plan dining in Seattle with multi-coloured walls, concrete floors, a wood stove, a concrete fireplace surround and grey floor.
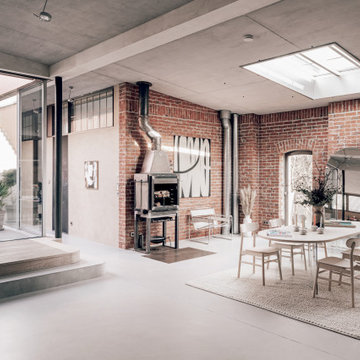
Made to order dining table lit up with a large skylight. Design kitchen from Boffi italia. Large custom mirror reflects the space.
Inspiration for a large contemporary kitchen/dining combo in Berlin with red walls, concrete floors, a wood stove, a metal fireplace surround and grey floor.
Inspiration for a large contemporary kitchen/dining combo in Berlin with red walls, concrete floors, a wood stove, a metal fireplace surround and grey floor.
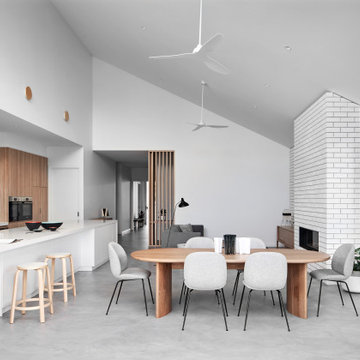
Photo of a large modern dining room in Sydney with white walls, concrete floors, a wood stove, a brick fireplace surround and grey floor.
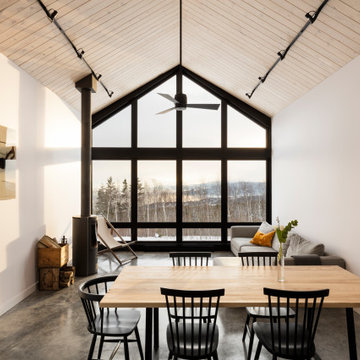
photo: Maxime Brouillet
Inspiration for a mid-sized contemporary open plan dining in Other with white walls, concrete floors, a wood stove and grey floor.
Inspiration for a mid-sized contemporary open plan dining in Other with white walls, concrete floors, a wood stove and grey floor.

Large open plan dining in Cornwall with white walls, concrete floors, a wood stove, a metal fireplace surround, grey floor, exposed beam and brick walls.
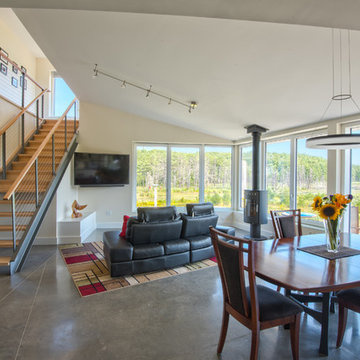
Context
Norbert and Robin had dreamed of retiring in a Passive House-certified home overlooking the Lubberland Creek Preserve in Southeastern New Hampshire, and they’d done their homework. They were interested in using four integrated Zehnder America (www.zehnderamerica.com) technologies to make the 1,900 square foot home extremely energy efficient.
They didn’t miss any opportunity to innovate or raise the bar on sustainable design. Our goals were focused on guaranteeing their comfort in every season, saving them money on a fixed income, and reducing the home’s overall impact on the environment as much as possible.
Response
The home faces directly south and captures sunlight all winter under tall and vaulted ceilings and a continuous band of slim-lined, Italian triple-pane windows and doors that provide gorgeous views of the wild preserve. A second-story office nook and clerestory provide even deeper views, with a little more privacy.
Zehnder, which previously sold its innovative products only in Europe, took on the project as a test house. We designed around Zehnder’s vent-based systems, including a geothermal heat loop that heats and cools incoming air, a heat pump cooling system, electric towel-warmer radiators in the bathrooms, and a highly efficient energy recovery ventilator, which recycles heat and minimizes the need for air conditioning. The house effectively has no conventional heating system—and doesn’t need it. We also looked for efficiencies and smart solutions everywhere, from the lights to the windows to the insulation.
The kitchen exhaust hood eliminates, cleans, and recirculates cooking fumes in the home’s unique kitchen, custom-designed to match the ways Norbert likes to prepare meals. There are several countertop heights so they can prep and clean comfortably, and the eat-in kitchen also has two seating heights so people can sit and socialize while they’re working on dinner. An adjacent screened porch greets guests and opens to the view.
A roof-mounted solar system helps to ensure that the home generates more energy than it consumes—helped by features such as a heat pump water heater, superinsulation, LED lights and a polished concrete floor that helps regulate indoor temperatures.
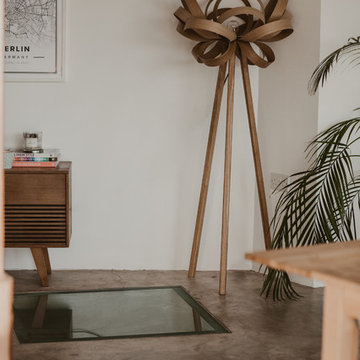
Open Plan living and dining area, Tom Raffield light, Retro sideboard and glass top to the exposed well.
Polished concrete throughout the open plan area.
To see more visit: https://www.greta-mae.co.uk/interior-design-projects
Dining Room Design Ideas with Concrete Floors and a Wood Stove
2