Dining Room Design Ideas with Concrete Floors and a Wood Stove
Refine by:
Budget
Sort by:Popular Today
101 - 120 of 208 photos
Item 1 of 3
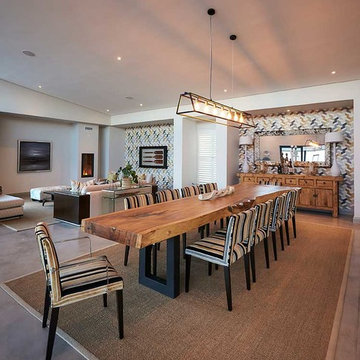
Dining room
The room was designed around the clients existing table
Photo: SA Homeowner Magazine
Large contemporary dining room in Other with concrete floors, a wood stove, a plaster fireplace surround and grey floor.
Large contemporary dining room in Other with concrete floors, a wood stove, a plaster fireplace surround and grey floor.
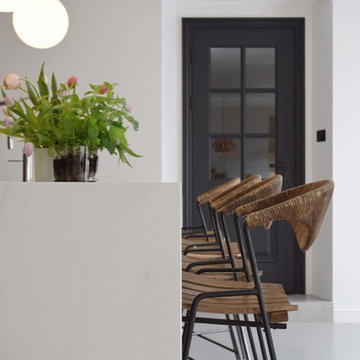
The aim for this West facing kitchen was to have a warm welcoming feel, combined with a fresh, easy to maintain and clean aesthetic.
This level is relatively dark in the mornings and the multitude of small rooms didn't work for it. Collaborating with the conservation officers, we created an open plan layout, which still hinted at the former separation of spaces through the use of ceiling level change and cornicing.
We used a mix of vintage and antique items and designed a kitchen with a mid-century feel but cutting-edge components to create a comfortable and practical space.
Extremely comfortable vintage dining chairs were sourced for a song and recovered in a sturdy peachy pink mohair velvet
The bar stools were sourced all the way from the USA via a European dealer, and also provide very comfortable seating for those perching at the imposing kitchen island.
Mirror splashbacks line the joinery back wall to reflect the light coming from the window and doors and bring more green inside the room.
Photo by Matthias Peters
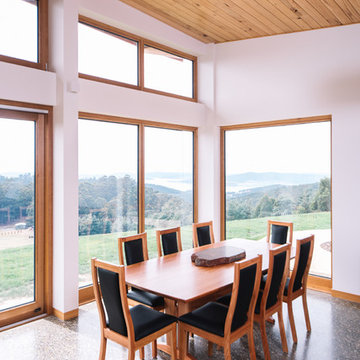
Photo: Jonathan Wherrett
This is an example of a contemporary open plan dining in Hobart with white walls, concrete floors, a wood stove, a stone fireplace surround and grey floor.
This is an example of a contemporary open plan dining in Hobart with white walls, concrete floors, a wood stove, a stone fireplace surround and grey floor.
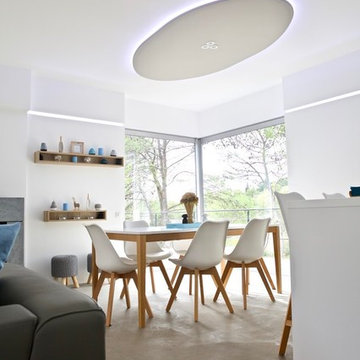
Mid-sized contemporary open plan dining in Paris with white walls, concrete floors, a wood stove, a stone fireplace surround and grey floor.
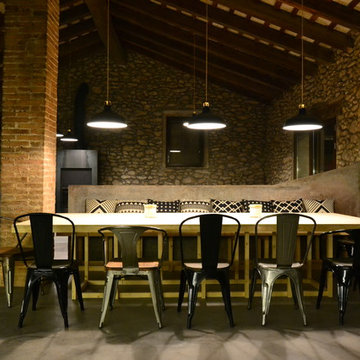
ARquitectos
Photo of a mid-sized country open plan dining in Barcelona with grey walls, concrete floors, a wood stove, a metal fireplace surround and grey floor.
Photo of a mid-sized country open plan dining in Barcelona with grey walls, concrete floors, a wood stove, a metal fireplace surround and grey floor.
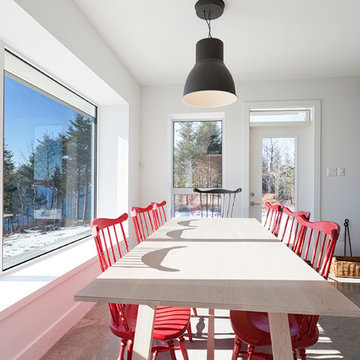
Perched on a stunning point overlooking the Atlantic, this storey-and-a-half home has enough room to house a large family and several guests, while still feeling cozy for a couple. The building shape is defined and accentuated by the interaction between metal and wood siding. The simple barn shape is punctured at critical points to bring in light and heat, to protect doorways, and to provide outdoor space for beekeeping. A sunshade on the south-west corner which prevents overheating is hung from stainless-steel rods to maintain the integrity of the ocean views. A fully air-sealed modern wood stove serves all heating required, further reducing the environmental impact of this home while providing a comfortable hearth to gather the family on winter nights.
Photo Credit: Jarrell Whisken
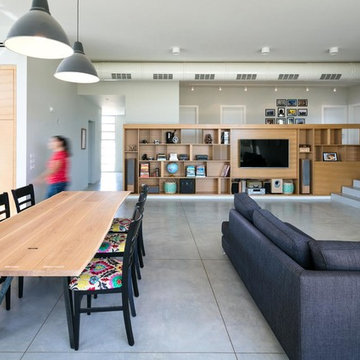
Uzi Porat
Small modern open plan dining in Tel Aviv with white walls, concrete floors, a wood stove and a metal fireplace surround.
Small modern open plan dining in Tel Aviv with white walls, concrete floors, a wood stove and a metal fireplace surround.
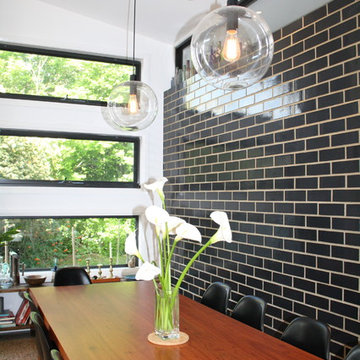
This is an addition to a basic 4 roomed Victorian cottage which attempts to create a new aesthetic which provides a passive solar living/dining/kitchen space and spare bedroom. The addition is clad in corrugated zincalume and features an internal black glazed brick wall from Euroa Bricks.
The addition is steel framed and has a simple scallion which gives the modest addition a sense of scale in keeping with the high ceilings in the existing house.
Geoff Higgins
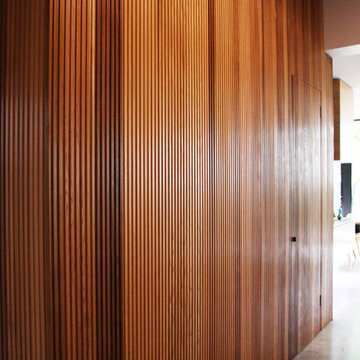
Mid-sized open plan dining in Adelaide with white walls, concrete floors, a wood stove, a concrete fireplace surround and grey floor.
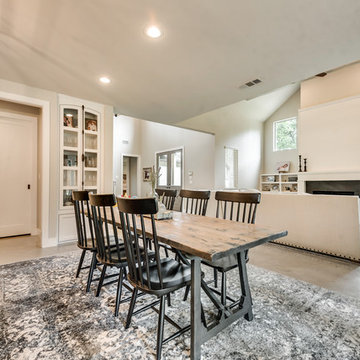
Inspiration for a country kitchen/dining combo in Dallas with beige walls, concrete floors, a wood stove, a stone fireplace surround and beige floor.
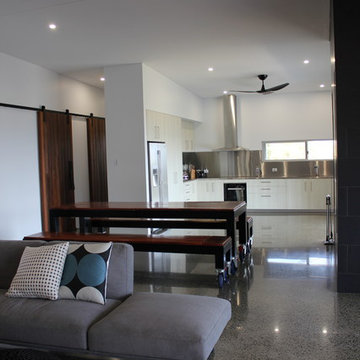
Open plan living, polished concrete floors, industrial style furniture.
(Nicole Weston Architect)
Design ideas for a small contemporary open plan dining in Other with white walls, concrete floors, a wood stove and multi-coloured floor.
Design ideas for a small contemporary open plan dining in Other with white walls, concrete floors, a wood stove and multi-coloured floor.
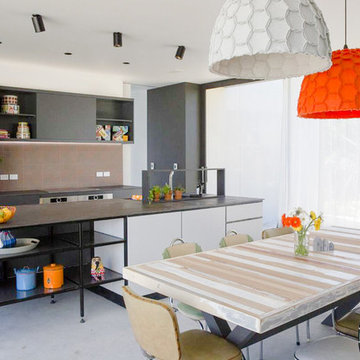
Design ideas for a contemporary kitchen/dining combo in Melbourne with white walls, concrete floors, a wood stove, a metal fireplace surround and grey floor.
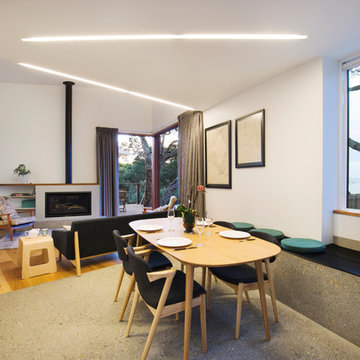
Potho credit: Peter Nevett
Inspiration for a mid-sized scandinavian open plan dining in Melbourne with white walls, concrete floors, a wood stove, a concrete fireplace surround and grey floor.
Inspiration for a mid-sized scandinavian open plan dining in Melbourne with white walls, concrete floors, a wood stove, a concrete fireplace surround and grey floor.
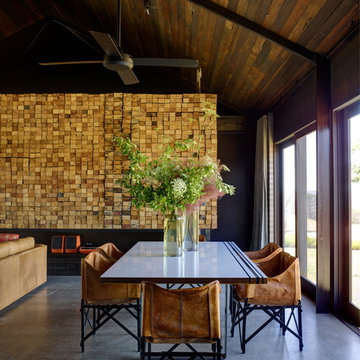
Richard Powers
This is an example of a mid-sized contemporary dining room in Melbourne with black walls, concrete floors, a wood stove and a metal fireplace surround.
This is an example of a mid-sized contemporary dining room in Melbourne with black walls, concrete floors, a wood stove and a metal fireplace surround.
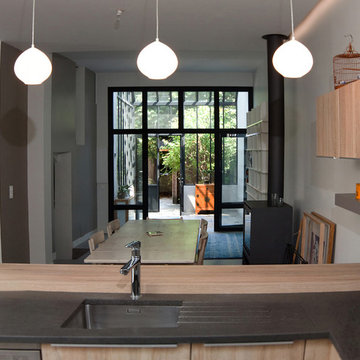
Arnaud Fougeres
Inspiration for a mid-sized contemporary open plan dining in Paris with white walls, concrete floors, a wood stove, a metal fireplace surround and grey floor.
Inspiration for a mid-sized contemporary open plan dining in Paris with white walls, concrete floors, a wood stove, a metal fireplace surround and grey floor.
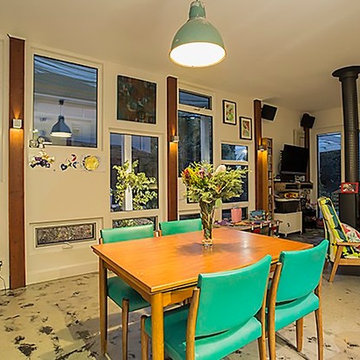
PHOTOS BY LOREN
Photo of a mid-sized scandinavian open plan dining in Melbourne with concrete floors, a wood stove and a metal fireplace surround.
Photo of a mid-sized scandinavian open plan dining in Melbourne with concrete floors, a wood stove and a metal fireplace surround.
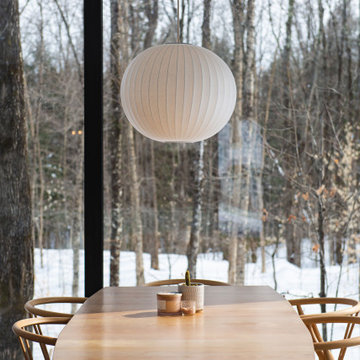
La salle à manger de la Maison de l'Écorce séduit avec son plafond voûté et de grandes fenêtres qui invitent la nature à l'intérieur. Un espace aérien où la lumière abonde, créant une expérience gastronomique immersive et évoquant l'essence même de la vie scandinave, fusionnant l'intérieur avec la splendeur extérieure.
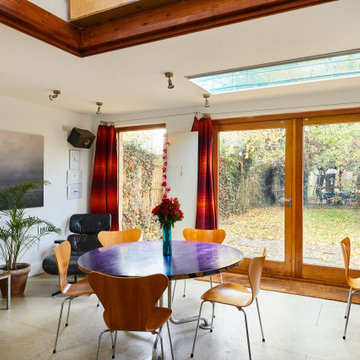
Jacqueline Green
Mid-sized country kitchen/dining combo with white walls, concrete floors, a wood stove, a plaster fireplace surround and grey floor.
Mid-sized country kitchen/dining combo with white walls, concrete floors, a wood stove, a plaster fireplace surround and grey floor.
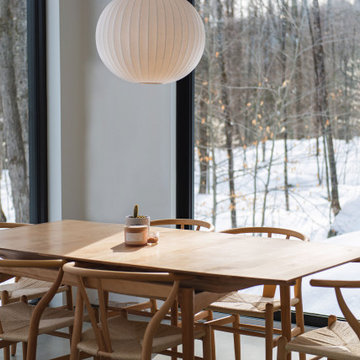
La salle de dîner de la Maison de l'Écorce séduit avec son plafond voûté et de grandes fenêtres qui invitent la nature à l'intérieur. Un espace aérien où la lumière abonde, créant une expérience gastronomique immersive et évoquant l'essence même de la vie scandinave, fusionnant l'intérieur avec la splendeur extérieure.
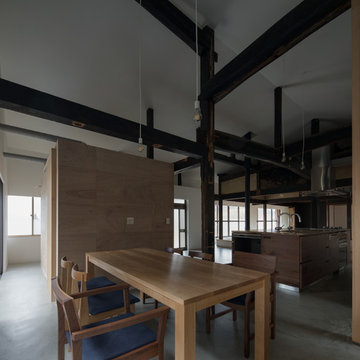
毛鹿母の家
Mid-sized asian open plan dining in Other with white walls, concrete floors, a wood stove, a concrete fireplace surround and grey floor.
Mid-sized asian open plan dining in Other with white walls, concrete floors, a wood stove, a concrete fireplace surround and grey floor.
Dining Room Design Ideas with Concrete Floors and a Wood Stove
6