Dining Room Design Ideas with Concrete Floors and a Wood Stove
Refine by:
Budget
Sort by:Popular Today
161 - 180 of 208 photos
Item 1 of 3
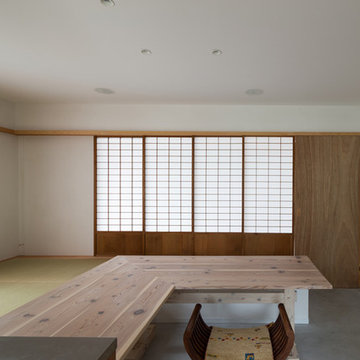
土間から1段上がった畳敷きのこあがりがダイニング。
山や庭にオープンな土間に対して、ダイニングは障子や木製建具で閉じることができます。
障子と板戸は既存の建具を再利用、ダイニングテーブルには撤去した古い木材を使っています。
(写真:西川公朗)
Photo of a mid-sized traditional open plan dining in Other with white walls, concrete floors, a wood stove, a concrete fireplace surround, grey floor and exposed beam.
Photo of a mid-sized traditional open plan dining in Other with white walls, concrete floors, a wood stove, a concrete fireplace surround, grey floor and exposed beam.
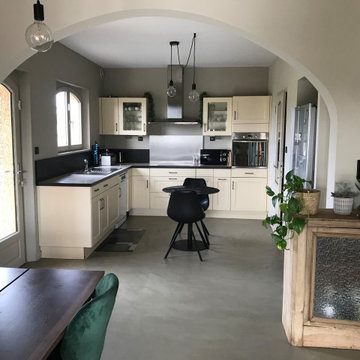
Design ideas for a mid-sized transitional open plan dining in Grenoble with beige walls, concrete floors, a wood stove, beige floor and exposed beam.
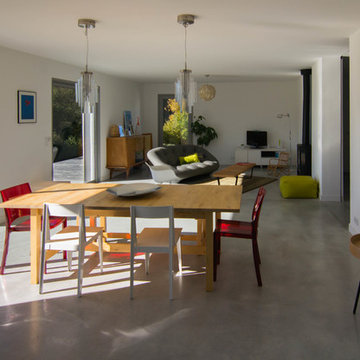
ifarchitecte
Photo of a mid-sized contemporary dining room in Toulouse with white walls, concrete floors and a wood stove.
Photo of a mid-sized contemporary dining room in Toulouse with white walls, concrete floors and a wood stove.
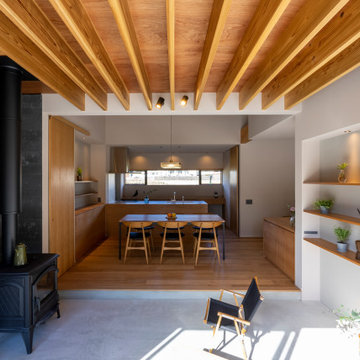
自然と共に暮らす家-薪ストーブとアウトドアリビング
木造2階建ての一戸建て・アウトドアリビング・土間リビング・薪ストーブ・吹抜のある住宅。
田園風景の中で、「建築・デザイン」×「自然・アウトドア」が融合し、「豊かな暮らし」を実現する住まいです。
Modern open plan dining in Other with white walls, concrete floors, a wood stove, a concrete fireplace surround, grey floor, exposed beam and wallpaper.
Modern open plan dining in Other with white walls, concrete floors, a wood stove, a concrete fireplace surround, grey floor, exposed beam and wallpaper.
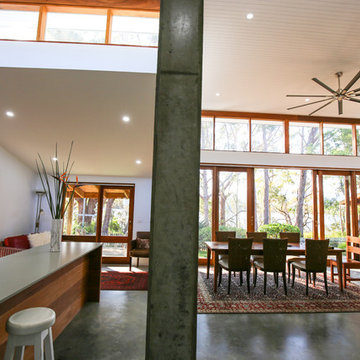
Photo of a large open plan dining in Wollongong with white walls, concrete floors, a wood stove, a concrete fireplace surround and grey floor.
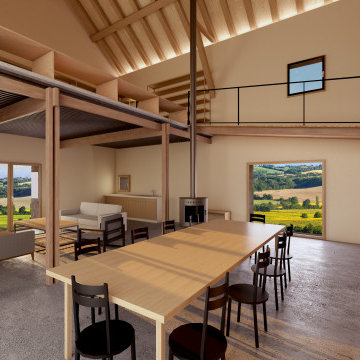
Photo of a mid-sized contemporary open plan dining in Dijon with concrete floors and a wood stove.
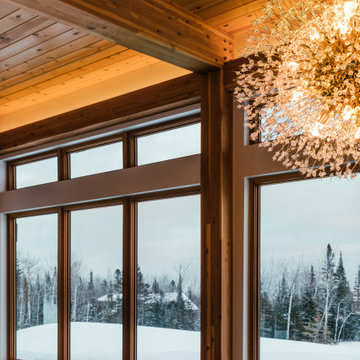
View toward Lake
Small country open plan dining in Minneapolis with white walls, concrete floors, a wood stove, a concrete fireplace surround, grey floor and wood.
Small country open plan dining in Minneapolis with white walls, concrete floors, a wood stove, a concrete fireplace surround, grey floor and wood.
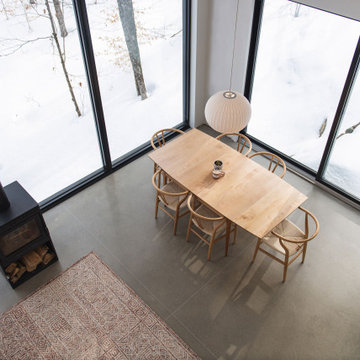
Le salon et salle de dîner de la Maison de l'Écorce séduit avec son plafond voûté et de grandes fenêtres qui invitent la nature à l'intérieur. Un espace aérien où la lumière abonde, créant une expérience gastronomique immersive et évoquant l'essence même de la vie scandinave, fusionnant l'intérieur avec la splendeur extérieure.
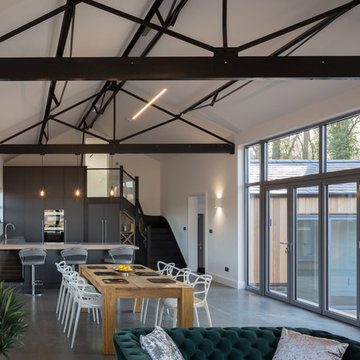
Photo from our recently completed project.
Design ideas for a large contemporary kitchen/dining combo in Cambridgeshire with white walls, concrete floors, a wood stove and grey floor.
Design ideas for a large contemporary kitchen/dining combo in Cambridgeshire with white walls, concrete floors, a wood stove and grey floor.
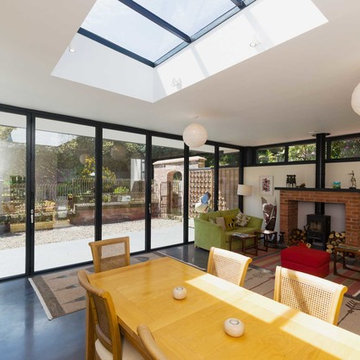
Photo of a large contemporary open plan dining in West Midlands with beige walls, concrete floors, a wood stove, a brick fireplace surround and grey floor.
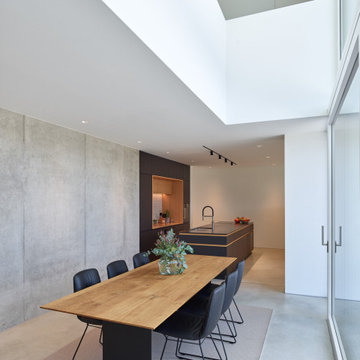
Neubau eines Einfamilienhauses in Neuburg am Inn
Inspiration for a large modern open plan dining in Other with white walls, concrete floors, a wood stove, a metal fireplace surround and grey floor.
Inspiration for a large modern open plan dining in Other with white walls, concrete floors, a wood stove, a metal fireplace surround and grey floor.
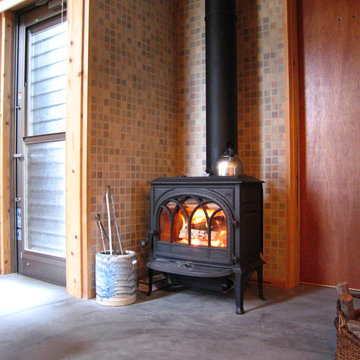
三木の家 成長する家
ダイニング 薪ストーブ(ヨツール社製)
床は墨入りコンクリート
Design ideas for a mid-sized asian open plan dining in Other with brown walls, concrete floors, a wood stove, a tile fireplace surround and grey floor.
Design ideas for a mid-sized asian open plan dining in Other with brown walls, concrete floors, a wood stove, a tile fireplace surround and grey floor.
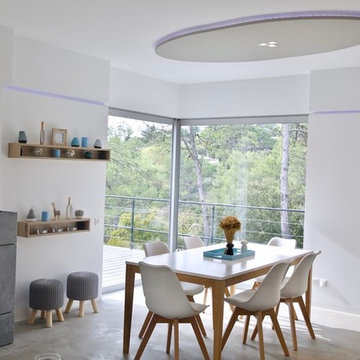
Mid-sized contemporary open plan dining in Montpellier with white walls, concrete floors, a wood stove, a stone fireplace surround and grey floor.
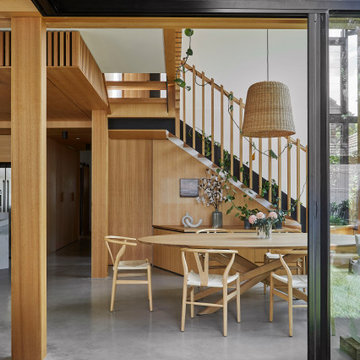
View to dining room
This is an example of a large contemporary open plan dining in Melbourne with white walls, concrete floors, a wood stove, a brick fireplace surround, grey floor, exposed beam and panelled walls.
This is an example of a large contemporary open plan dining in Melbourne with white walls, concrete floors, a wood stove, a brick fireplace surround, grey floor, exposed beam and panelled walls.
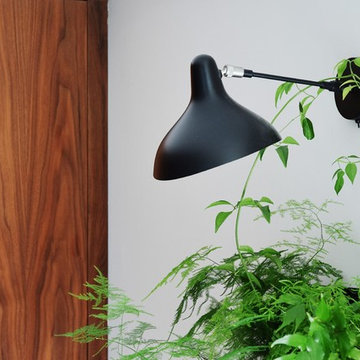
The aim for this West facing kitchen was to have a warm welcoming feel, combined with a fresh, easy to maintain and clean aesthetic.
This level is relatively dark in the mornings and the multitude of small rooms didn't work for it. Collaborating with the conservation officers, we created an open plan layout, which still hinted at the former separation of spaces through the use of ceiling level change and cornicing.
We used a mix of vintage and antique items and designed a kitchen with a mid-century feel but cutting-edge components to create a comfortable and practical space.
Extremely comfortable vintage dining chairs were sourced for a song and recovered in a sturdy peachy pink mohair velvet
The bar stools were sourced all the way from the USA via a European dealer, and also provide very comfortable seating for those perching at the imposing kitchen island.
Mirror splashbacks line the joinery back wall to reflect the light coming from the window and doors and bring more green inside the room.
Photo by Matthias Peters
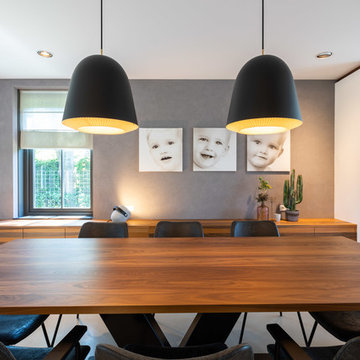
Interieurontwerp door Aangenaam Interieuradvies.
Isabel Nabuurs Fotografie
Contemporary dining room in Amsterdam with grey walls, concrete floors, a wood stove, a plaster fireplace surround and grey floor.
Contemporary dining room in Amsterdam with grey walls, concrete floors, a wood stove, a plaster fireplace surround and grey floor.
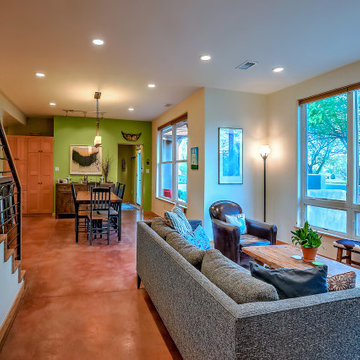
A view from the living room, along the staircase into the dining room.
Mid-sized open plan dining in Albuquerque with multi-coloured walls, concrete floors, a wood stove and multi-coloured floor.
Mid-sized open plan dining in Albuquerque with multi-coloured walls, concrete floors, a wood stove and multi-coloured floor.

Inspiration for a modern open plan dining in Stuttgart with white walls, concrete floors, a wood stove, a plaster fireplace surround and grey floor.
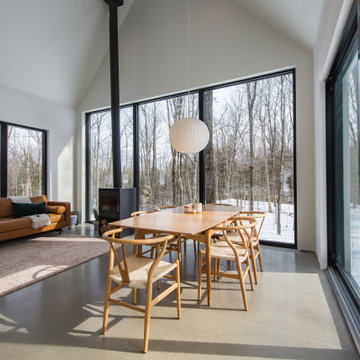
La salle de dîner de la Maison de l'Écorce séduit avec son plafond voûté et de grandes fenêtres qui invitent la nature à l'intérieur. Un espace aérien où la lumière abonde, créant une expérience gastronomique immersive et évoquant l'essence même de la vie scandinave, fusionnant l'intérieur avec la splendeur extérieure.
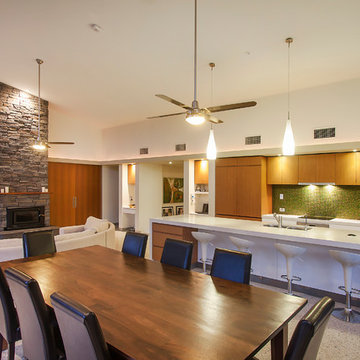
Design ideas for a contemporary dining room in Brisbane with white walls, concrete floors, a wood stove and a stone fireplace surround.
Dining Room Design Ideas with Concrete Floors and a Wood Stove
9