Dining Room Design Ideas with Concrete Floors and a Wood Stove
Refine by:
Budget
Sort by:Popular Today
41 - 60 of 208 photos
Item 1 of 3
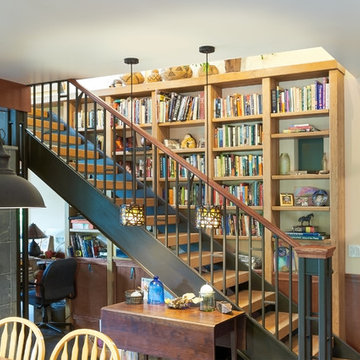
The stairs and bookshelves were conceived by the architects and detailed and fabricated by the owner and contractor using steel and stained glulam beams. The obscure glass window in the bookshelf admits light into the master bathroom. The stained concrete floor has hydronic heat, but the Tulikivi fireplace to the left provides most of the winter heating. Grab a book on your way upstairs to bed!
Photos: Robert Drucker, Red Cottage Studios
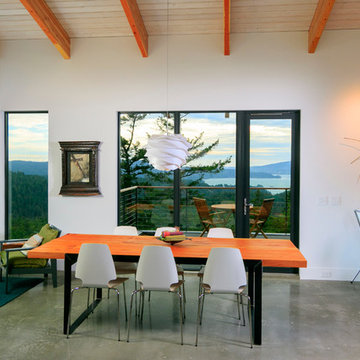
A lovely place to eat!
This is an example of a mid-sized contemporary kitchen/dining combo in Vancouver with white walls, concrete floors, a wood stove and a metal fireplace surround.
This is an example of a mid-sized contemporary kitchen/dining combo in Vancouver with white walls, concrete floors, a wood stove and a metal fireplace surround.
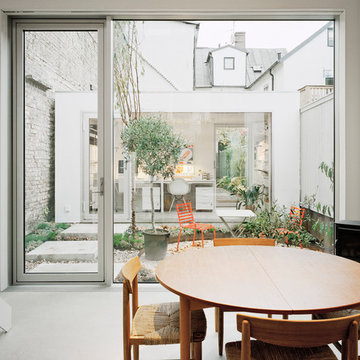
Åke E:son Lindman
This is an example of a large contemporary dining room in Malmo with white walls, a wood stove and concrete floors.
This is an example of a large contemporary dining room in Malmo with white walls, a wood stove and concrete floors.
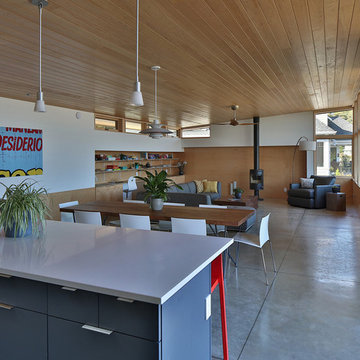
Photo: Studio Zerbey Architecture
Mid-sized modern open plan dining in Seattle with multi-coloured walls, concrete floors, a wood stove, a concrete fireplace surround and grey floor.
Mid-sized modern open plan dining in Seattle with multi-coloured walls, concrete floors, a wood stove, a concrete fireplace surround and grey floor.
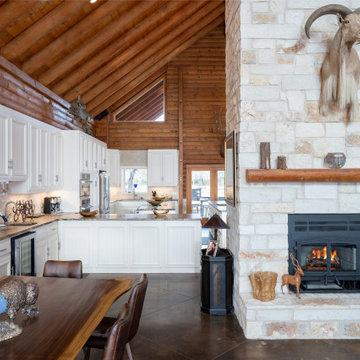
Design ideas for a large open plan dining in Other with concrete floors, a wood stove, a stone fireplace surround, brown floor, exposed beam and wood walls.
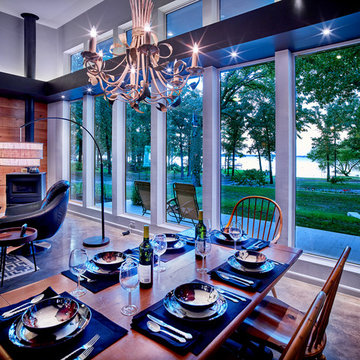
Modern Home Design by Craddock Architecture
www.craddockarchitecture.com
This is an example of a large modern open plan dining in Dallas with grey walls, concrete floors and a wood stove.
This is an example of a large modern open plan dining in Dallas with grey walls, concrete floors and a wood stove.
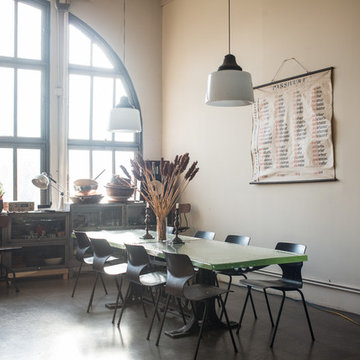
Large industrial separate dining room in Houston with white walls, concrete floors, a wood stove and a metal fireplace surround.
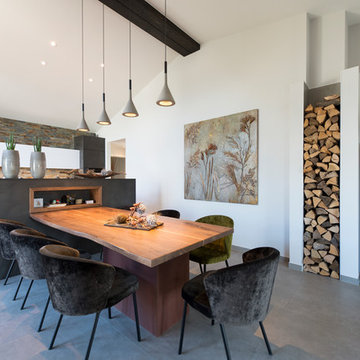
Camwork.eu
Large contemporary open plan dining in Nuremberg with white walls, a wood stove, a metal fireplace surround, grey floor and concrete floors.
Large contemporary open plan dining in Nuremberg with white walls, a wood stove, a metal fireplace surround, grey floor and concrete floors.
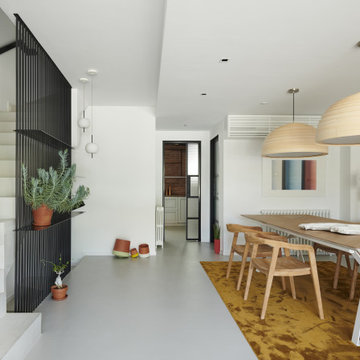
Large modern separate dining room in Barcelona with white walls, concrete floors, a wood stove, a metal fireplace surround and grey floor.
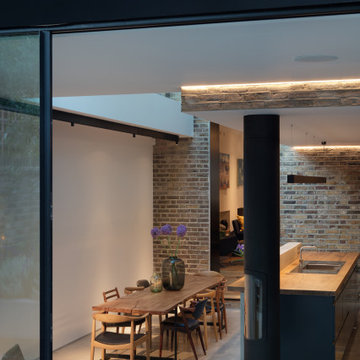
Photo of a large contemporary open plan dining in London with concrete floors, grey floor, white walls, a wood stove and a brick fireplace surround.
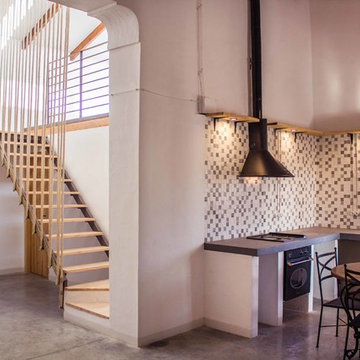
Mid-sized contemporary open plan dining in Alicante-Costa Blanca with white walls, concrete floors, a wood stove, a metal fireplace surround and grey floor.
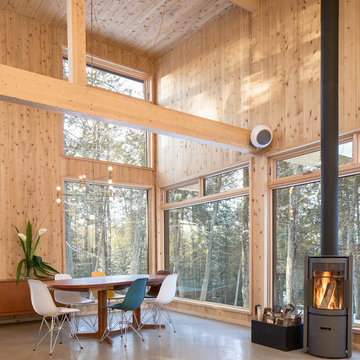
Martin Dufour architecte
Photographe: Ulysse Lemerise
Inspiration for a mid-sized country open plan dining in Montreal with concrete floors and a wood stove.
Inspiration for a mid-sized country open plan dining in Montreal with concrete floors and a wood stove.
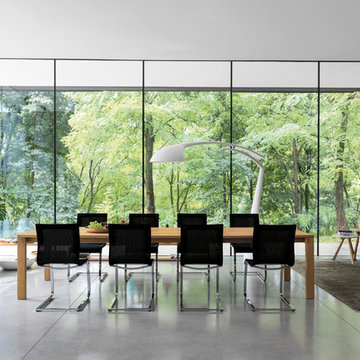
Large contemporary separate dining room in Hanover with concrete floors, a wood stove, grey floor, brown walls and a stone fireplace surround.
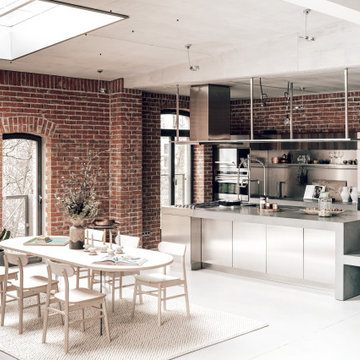
Made to order dining table lit up with a large skylight. Design kitchen from Boffi italia. Large custom mirror reflects the space.
Inspiration for a large contemporary kitchen/dining combo in Berlin with red walls, concrete floors, a wood stove, a metal fireplace surround and grey floor.
Inspiration for a large contemporary kitchen/dining combo in Berlin with red walls, concrete floors, a wood stove, a metal fireplace surround and grey floor.
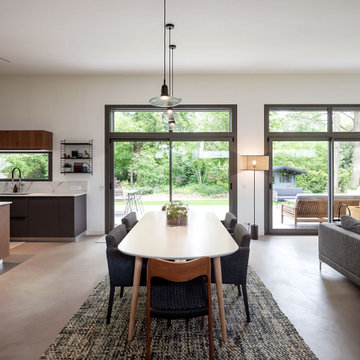
Maison contemporaine avec bardage bois ouverte sur la nature
Expansive contemporary open plan dining in Paris with white walls, concrete floors, a wood stove, a metal fireplace surround and grey floor.
Expansive contemporary open plan dining in Paris with white walls, concrete floors, a wood stove, a metal fireplace surround and grey floor.
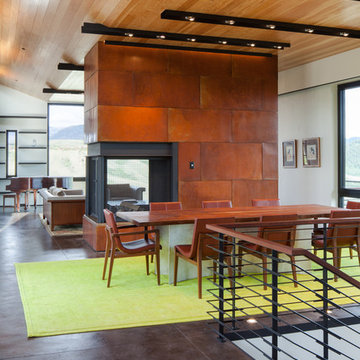
Extensive valley and mountain views inspired the siting of this simple L-shaped house that is anchored into the landscape. This shape forms an intimate courtyard with the sweeping views to the south. Looking back through the entry, glass walls frame the view of a significant mountain peak justifying the plan skew.
The circulation is arranged along the courtyard in order that all the major spaces have access to the extensive valley views. A generous eight-foot overhang along the southern portion of the house allows for sun shading in the summer and passive solar gain during the harshest winter months. The open plan and generous window placement showcase views throughout the house. The living room is located in the southeast corner of the house and cantilevers into the landscape affording stunning panoramic views.
Project Year: 2012
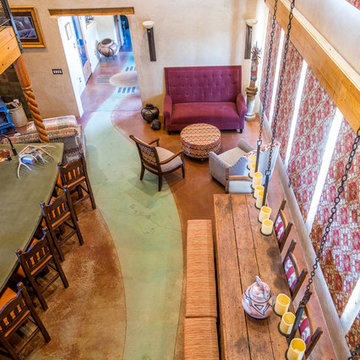
The open concept living, dining and kitchen areas preserve views of the home with motorized roman shades to maintain the internal temperature in this passive solar home.
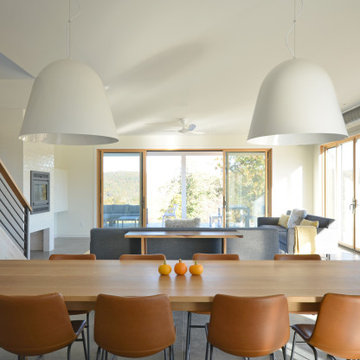
Contemporary passive solar home with radiant heat polished concrete floors. White metal siding and Thermory Ignite wood accent siding. Butterfly roof with standing seam metal.
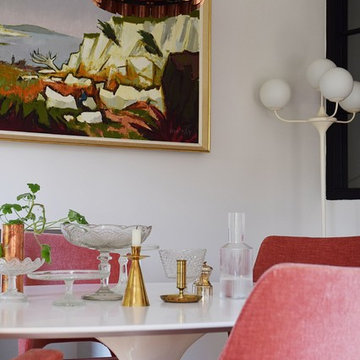
The aim for this West facing kitchen was to have a warm welcoming feel, combined with a fresh, easy to maintain and clean aesthetic.
This level is relatively dark in the mornings and the multitude of small rooms didn't work for it. Collaborating with the conservation officers, we created an open plan layout, which still hinted at the former separation of spaces through the use of ceiling level change and cornicing.
We used a mix of vintage and antique items and designed a kitchen with a mid-century feel but cutting-edge components to create a comfortable and practical space.
Extremely comfortable vintage dining chairs were sourced for a song and recovered in a sturdy peachy pink mohair velvet
The bar stools were sourced all the way from the USA via a European dealer, and also provide very comfortable seating for those perching at the imposing kitchen island.
Mirror splashbacks line the joinery back wall to reflect the light coming from the window and doors and bring more green inside the room.
Photo by Matthias Peters
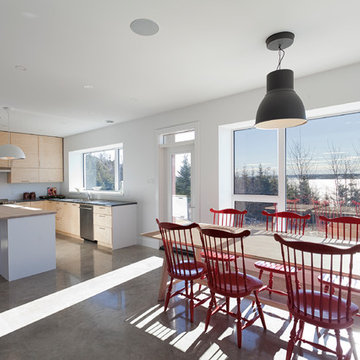
Perched on a stunning point overlooking the Atlantic, this storey-and-a-half home has enough room to house a large family and several guests, while still feeling cozy for a couple. The building shape is defined and accentuated by the interaction between metal and wood siding. The simple barn shape is punctured at critical points to bring in light and heat, to protect doorways, and to provide outdoor space for beekeeping. A sunshade on the south-west corner which prevents overheating is hung from stainless-steel rods to maintain the integrity of the ocean views. A fully air-sealed modern wood stove serves all heating required, further reducing the environmental impact of this home while providing a comfortable hearth to gather the family on winter nights.
Photo Credit: Jarrell Whisken
Dining Room Design Ideas with Concrete Floors and a Wood Stove
3