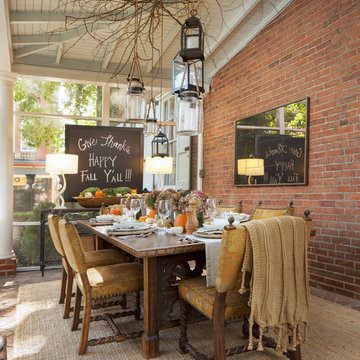Dining Room Design Ideas with Plywood Floors and Brick Floors
Refine by:
Budget
Sort by:Popular Today
21 - 40 of 1,526 photos
Item 1 of 3
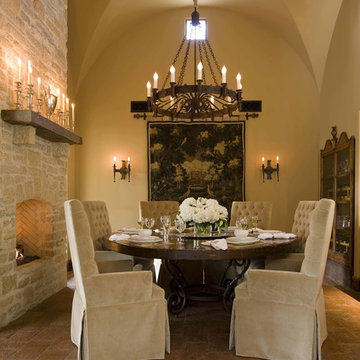
This formal dining room is the perfect place for an intimate dinner or entertaining friends. Sitting before a beautiful brick fireplace, the dark wooden table is surrounded by luxuriously covered chairs. Candles placed along the mantle provide soft light from the wrought iron chandelier above. This space, with rugged flagstone flooring and high arched ceilings, simply exudes elegance.
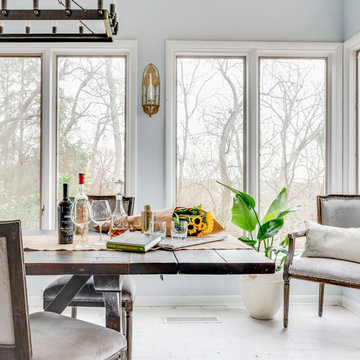
Leslie Brown
Design ideas for a mid-sized transitional separate dining room in Nashville with blue walls, brick floors, no fireplace and white floor.
Design ideas for a mid-sized transitional separate dining room in Nashville with blue walls, brick floors, no fireplace and white floor.
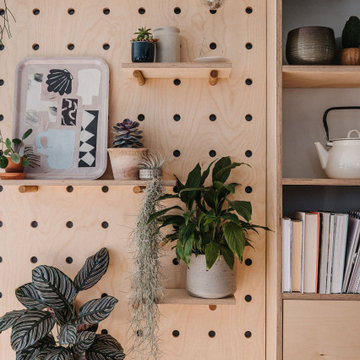
We created a calm multi-use dining room for an entertaining loving family. The banquette seating can be used for all kinds of functions and the table extended to accommodate this. A strong focus on the environment was used with sustainably sourced wood used and environmentally friendly paint and fabrics.
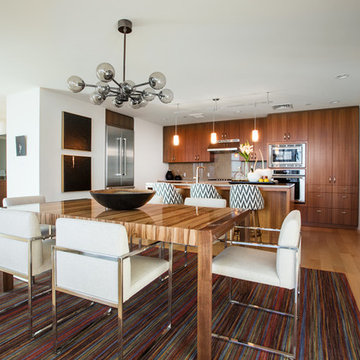
Design ideas for a mid-sized modern kitchen/dining combo in Salt Lake City with plywood floors and white walls.
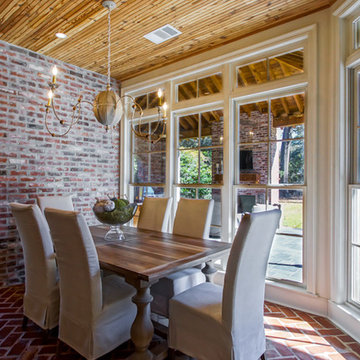
Snap-shot Photography
Photo of a kitchen/dining combo in New Orleans with brick floors.
Photo of a kitchen/dining combo in New Orleans with brick floors.
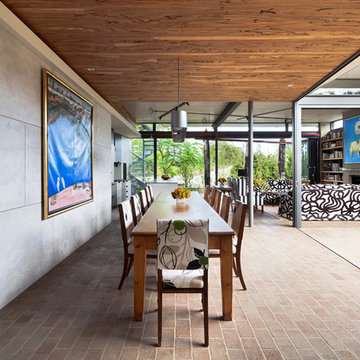
Jack Lovel Photography
Inspiration for a contemporary open plan dining in Perth with brick floors.
Inspiration for a contemporary open plan dining in Perth with brick floors.
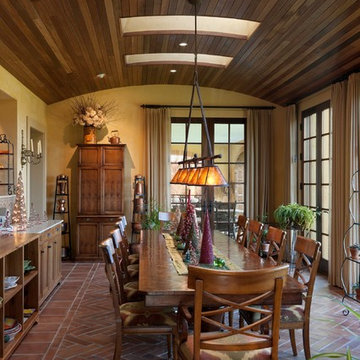
Traditional dining room in Philadelphia with brick floors and yellow walls.

ダイニングから中庭、リビングを見る
Photo of a mid-sized scandinavian open plan dining in Other with white walls, plywood floors, no fireplace, beige floor, wallpaper and wallpaper.
Photo of a mid-sized scandinavian open plan dining in Other with white walls, plywood floors, no fireplace, beige floor, wallpaper and wallpaper.
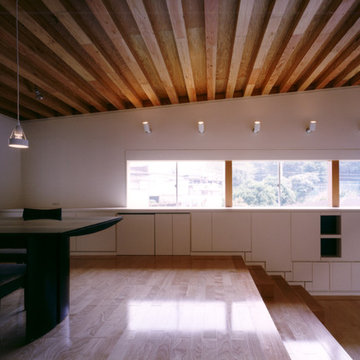
ダイニング
天井は構造体の垂木で音を拡散し優しい音環境を提供している
撮影:松岡満男
Design ideas for a modern open plan dining in Tokyo with white walls, plywood floors and beige floor.
Design ideas for a modern open plan dining in Tokyo with white walls, plywood floors and beige floor.
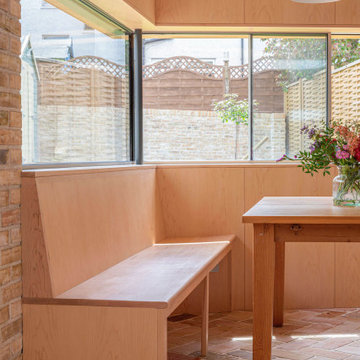
Brick, wood and light beams create a calming, design-driven space in this Bristol kitchen extension.
In the existing space, the painted cabinets make use of the tall ceilings with an understated backdrop for the open-plan lounge area. In the newly extended area, the wood veneered cabinets are paired with a floating shelf to keep the wall free for the sunlight to beam through. The island mimics the shape of the extension which was designed to ensure that this south-facing build stayed cool in the sunshine. Towards the back, bespoke wood panelling frames the windows along with a banquette seating to break up the bricks and create a dining area for this growing family.
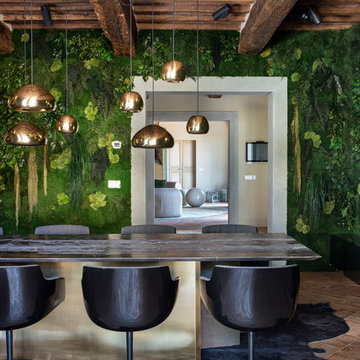
Photo by Francesca Pagliai
Inspiration for a large contemporary open plan dining in Florence with brick floors.
Inspiration for a large contemporary open plan dining in Florence with brick floors.
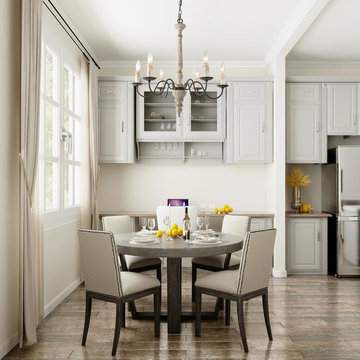
farmhouse dining room
Inspiration for a small country kitchen/dining combo in Los Angeles with white walls, brick floors, a concrete fireplace surround and brown floor.
Inspiration for a small country kitchen/dining combo in Los Angeles with white walls, brick floors, a concrete fireplace surround and brown floor.
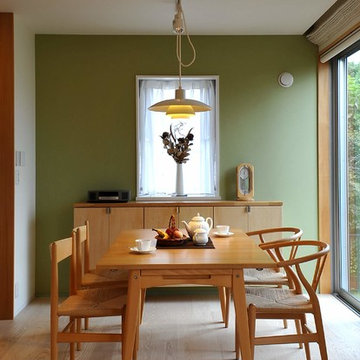
Design ideas for a mid-sized contemporary open plan dining in Other with green walls, plywood floors and beige floor.
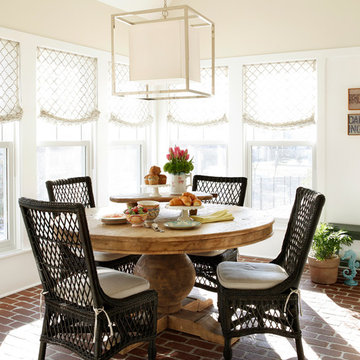
Tom Grimes
Traditional dining room in New York with brick floors and beige walls.
Traditional dining room in New York with brick floors and beige walls.
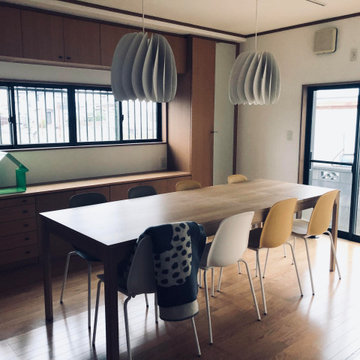
築30年以上の住宅をリフォームして、事務所兼シェアスペースにしました。
出来る限りあるものを活かして整えています。
・壁紙の張り替え
・照明をダクトレールに変更
・床を畳からフローリングに変更
Small scandinavian dining room in Other with white walls, plywood floors, no fireplace, brown floor, wallpaper and wallpaper.
Small scandinavian dining room in Other with white walls, plywood floors, no fireplace, brown floor, wallpaper and wallpaper.
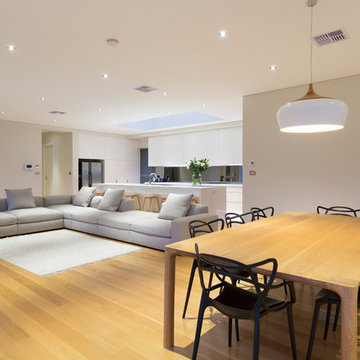
Photo of a contemporary open plan dining in Sydney with white walls, plywood floors and a ribbon fireplace.

Photo of a large modern open plan dining in Osaka with grey walls, plywood floors, brown floor, timber and wood walls.

This is an example of a mid-sized scandinavian kitchen/dining combo in Other with white walls, plywood floors, no fireplace, beige floor, wood and wallpaper.
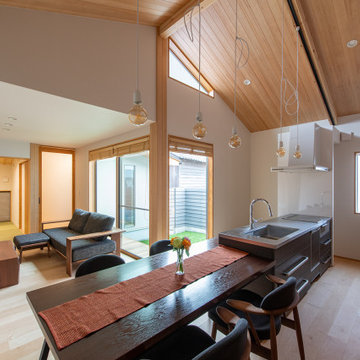
Photo of a mid-sized open plan dining in Other with white walls, plywood floors, no fireplace, beige floor, wood and wallpaper.
Dining Room Design Ideas with Plywood Floors and Brick Floors
2
