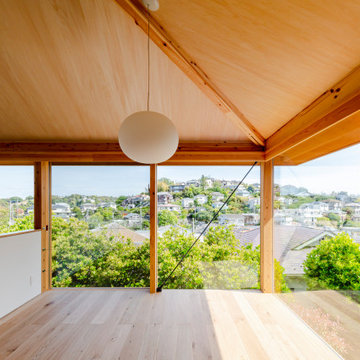Dining Room Design Ideas with Plywood Floors and Cork Floors
Refine by:
Budget
Sort by:Popular Today
21 - 40 of 1,447 photos
Item 1 of 3
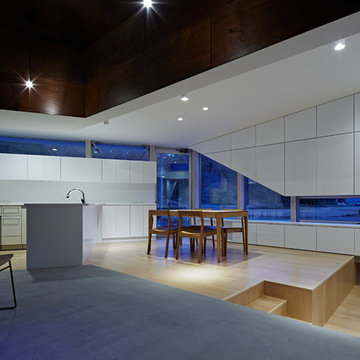
前面からのプライバシーに配慮し、居場所ごとに床レベルと開口高さを変えています。それぞれの居場所から田園風景を切り取った開口です。壁面は全て収納です。
Small contemporary open plan dining in Other with white walls, plywood floors, no fireplace and brown floor.
Small contemporary open plan dining in Other with white walls, plywood floors, no fireplace and brown floor.
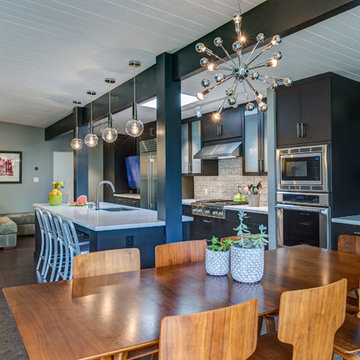
An urban twist to a Mill Valley Eichler home that features cork flooring, dark gray cabinetry and a mid-century modern look and feel!
The kitchen features frosted glass wall cabinets, an entertainment center and dining hutch flanking the kitchen on either side. The use of the same cabinetry keeps the space linear and unified.
Schedule an appointment with one of our designers: http://www.gkandb.com/contact-us/
DESIGNER: DAVID KILJIANOWICZ
PHOTOGRAPHY: TREVE JOHNSON PHOTOGRAPHY
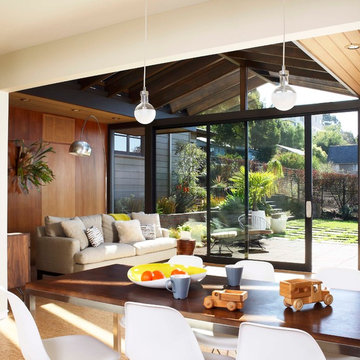
Photo by Michele Lee Willson
Photo of a mid-sized midcentury kitchen/dining combo in San Francisco with white walls, cork floors and no fireplace.
Photo of a mid-sized midcentury kitchen/dining combo in San Francisco with white walls, cork floors and no fireplace.

Little River Cabin Airbnb
Design ideas for a mid-sized midcentury dining room in New York with beige walls, plywood floors, beige floor, exposed beam and wood walls.
Design ideas for a mid-sized midcentury dining room in New York with beige walls, plywood floors, beige floor, exposed beam and wood walls.
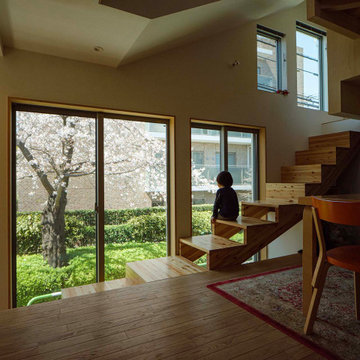
【リビング・ダイニング】
春は、家じゅうが桜に包まれ、桟敷席が最高の花見席になります。
Inspiration for a small kitchen/dining combo in Tokyo with white walls, plywood floors, wallpaper and wallpaper.
Inspiration for a small kitchen/dining combo in Tokyo with white walls, plywood floors, wallpaper and wallpaper.
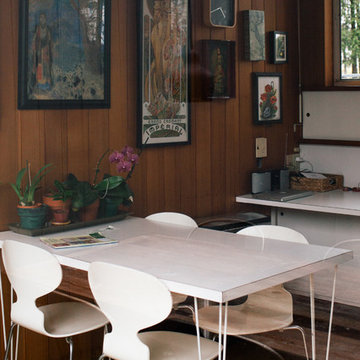
Photo: A Darling Felicity Photography © 2015 Houzz
Inspiration for a small midcentury separate dining room in Seattle with cork floors.
Inspiration for a small midcentury separate dining room in Seattle with cork floors.
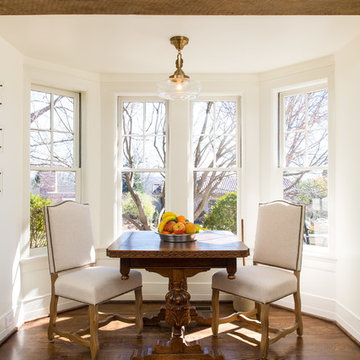
Brendon Pinola
This is an example of a mid-sized country kitchen/dining combo in Birmingham with white walls, cork floors, no fireplace and brown floor.
This is an example of a mid-sized country kitchen/dining combo in Birmingham with white walls, cork floors, no fireplace and brown floor.
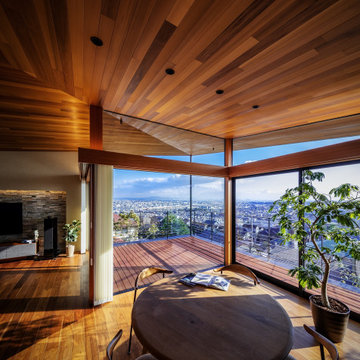
Inspiration for a large modern open plan dining in Osaka with grey walls, plywood floors, brown floor, timber and wood walls.

This is an example of a mid-sized scandinavian kitchen/dining combo in Other with white walls, plywood floors, no fireplace, beige floor, wood and wallpaper.
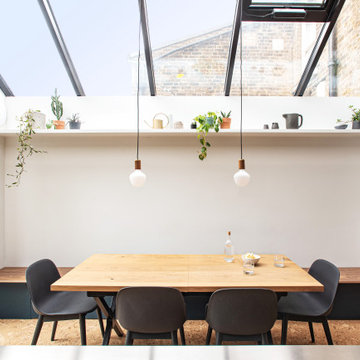
Mid-sized contemporary kitchen/dining combo in London with white walls, cork floors, a corner fireplace, a wood fireplace surround and brown floor.
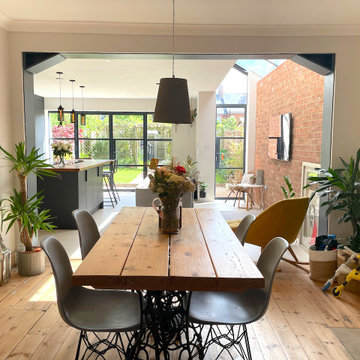
An open-plan dining room which maximises the space and gives the home a light and airy feel. A bright and communal space, perfectly creating a family-friendly environment.

Where to start...so many things to look at in this composition of a space. The flow from a more formal living/ music room into this kitchen/ dining/ family room is just one of many statement spaces. Walls were opened up, ceilings raised, technology concealed, details restored, vintage finds reimagined (pendant light and dining chairs)...the balance of old to new is seamless.

ダイニングとキッチンの間に設置された縦格子のアウトセット引戸。キッチンはコンロの火や刃物などでケガをしてしまったり、食べてはいけないものを誤食してしまったりと猫にとっては危険がいっぱい。人間の目が届かない時は出来るだけ侵入出来ない方が安全だ。
引戸の場合ロックをしないと猫が容易に開けてしまうため、ダイニング側・キッチン側のどちらからも操作できる錠を、猫が届かない高さに取付けた。格子の間隔も圧迫感が無く、かつ猫が出られない寸法で作っている。
写真は設置した直後の猫たちの様子。ダイニング側からキッチンを覗いている。その姿をキッチンから見るのもまた可愛い。

Photo of a large modern open plan dining in Osaka with grey walls, plywood floors, brown floor, timber and wood walls.
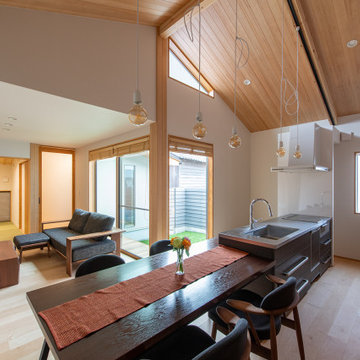
Photo of a mid-sized open plan dining in Other with white walls, plywood floors, no fireplace, beige floor, wood and wallpaper.
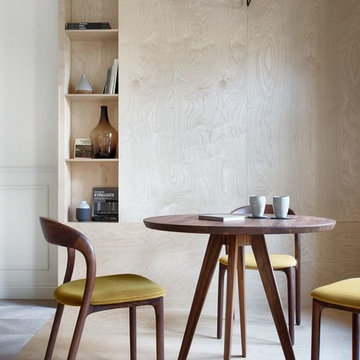
INT2 architecture
Inspiration for a large scandinavian dining room in Saint Petersburg with white walls, plywood floors and beige floor.
Inspiration for a large scandinavian dining room in Saint Petersburg with white walls, plywood floors and beige floor.
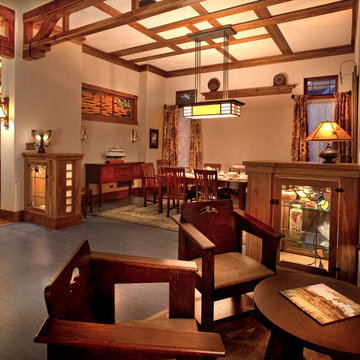
John McManus
Design ideas for a large arts and crafts separate dining room in Charleston with beige walls, cork floors and no fireplace.
Design ideas for a large arts and crafts separate dining room in Charleston with beige walls, cork floors and no fireplace.
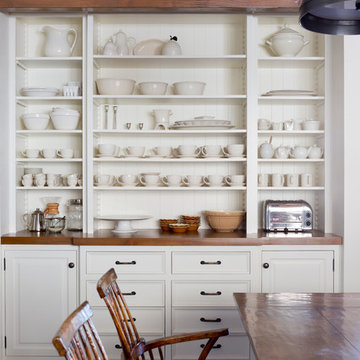
The custom built -in cabinetry serves as a hutch and ample drawer space
Inspiration for a mid-sized country dining room in Los Angeles with white walls and cork floors.
Inspiration for a mid-sized country dining room in Los Angeles with white walls and cork floors.
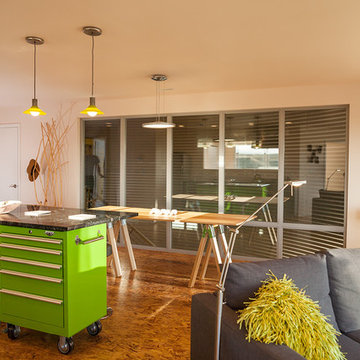
Photo credit: Louis Habeck
#FOASmallSpaces
Design ideas for a small contemporary kitchen/dining combo in Other with white walls and plywood floors.
Design ideas for a small contemporary kitchen/dining combo in Other with white walls and plywood floors.
Dining Room Design Ideas with Plywood Floors and Cork Floors
2
