Dining Room Design Ideas with Plywood Floors and Cork Floors
Refine by:
Budget
Sort by:Popular Today
41 - 60 of 1,447 photos
Item 1 of 3
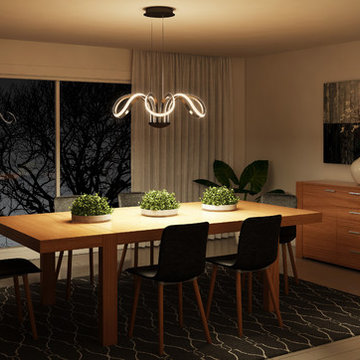
Inspiration for a large contemporary separate dining room in Miami with beige walls, plywood floors and beige floor.
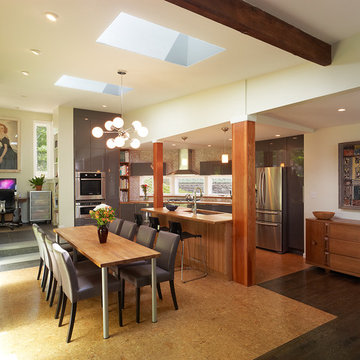
This is an example of a mid-sized contemporary kitchen/dining combo in DC Metro with white walls, cork floors, no fireplace and brown floor.
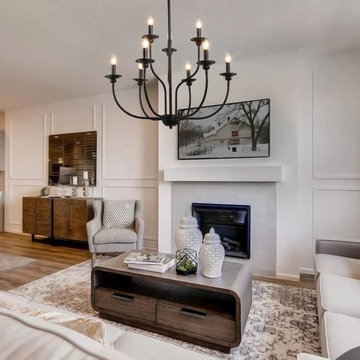
This elegant chandelier is especially designed to illuminate the heart of your bedroom, dining room or farmhouse styled places. Crafted of metal in a painted black finish, this design features 2-layer 3+6 candle-shaped bulb stems with dish cups, placed on 9 simply curved iron arms. It is compatible with all ceiling types including flat, sloped, slanted and vaulted ceilings.
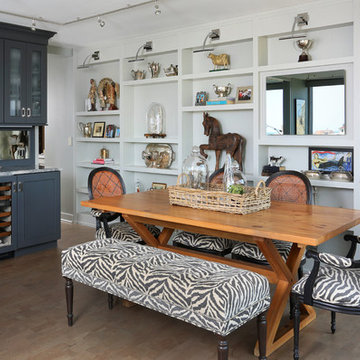
This dining area is a great example of mixed finishes. The open display shelving ties the room together with each unique piece and truly makes for a personal, stand-alone space.
Photo Credit: Normandy Remodeling
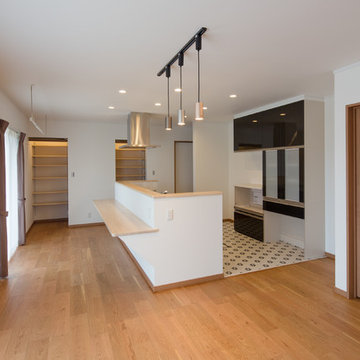
オープンな対面キッチンスペースは、他の水廻りにも行き来がしやすく、左右両方から他の場所へとスムーズに行ける家事動線となっております。また、キッチン前には、軽く飲食したい時、お子様が宿題をする時、奥様が家計簿を付けたりと、様々に使える、カウンターを設けました。横にはダイニングテーブルを設置予定。奥には、納戸・パントリーと収納スペースを確保しており、作業効率の良い間取りとなっております。
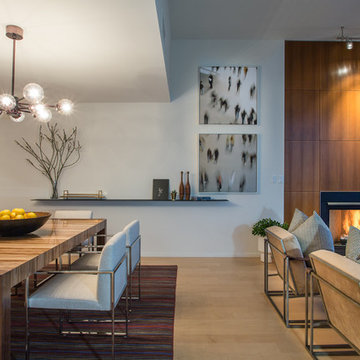
This is an example of a mid-sized modern kitchen/dining combo in Salt Lake City with white walls and plywood floors.
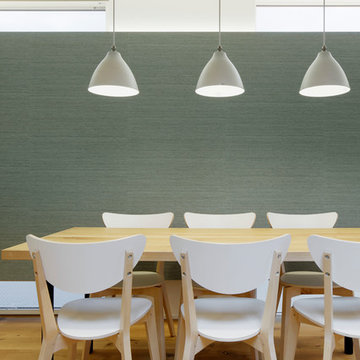
Photo of a modern dining room in Other with green walls, plywood floors and beige floor.
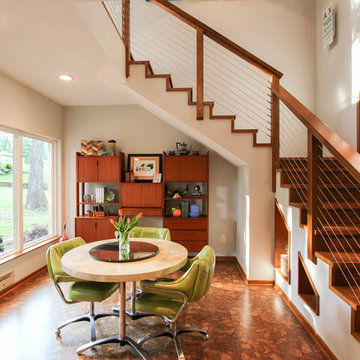
Studio B Designs
Photo of a mid-sized midcentury open plan dining in Dallas with grey walls and cork floors.
Photo of a mid-sized midcentury open plan dining in Dallas with grey walls and cork floors.
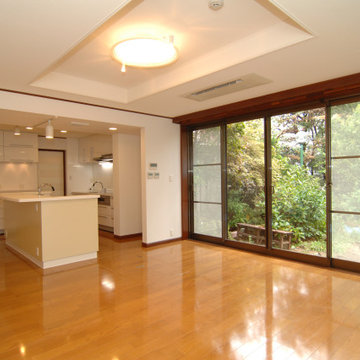
Design ideas for a mid-sized modern kitchen/dining combo in Other with white walls, plywood floors and brown floor.
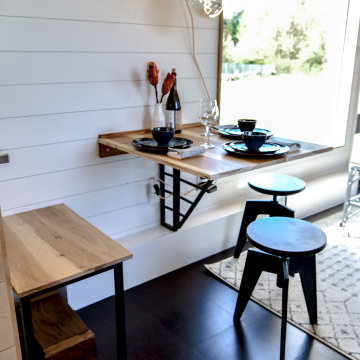
Designed by Malia Schultheis and built by Tru Form Tiny. This Tiny Home features Blue stained pine for the ceiling, pine wall boards in white, custom barn door, custom steel work throughout, and modern minimalist window trim in fir. This table folds down and away.
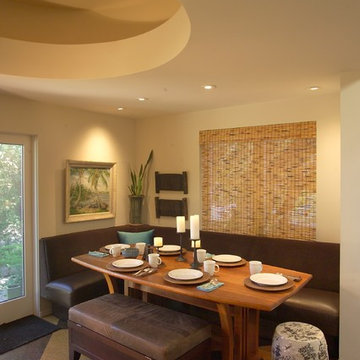
This built in leather banquette makes this breakfast nook the favorite place for the family to gather.
Not just to share a meal but a comfortable place, so much more comfortable than a chair, more supportive than a sofa, to work on their laptop, do homework, write a shopping list, play a game, do an art project. My family starts their day there with coffee checking emails, remains their for breakfast and quick communications with clients.
Returning later in the day for tea and snacks and homework.
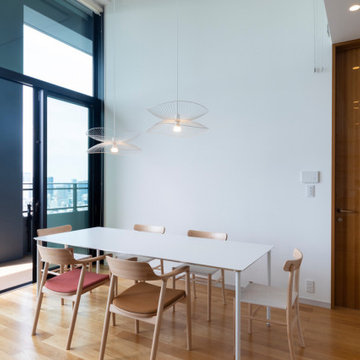
Design ideas for a scandinavian dining room in Tokyo with white walls, plywood floors, brown floor, wallpaper and wallpaper.
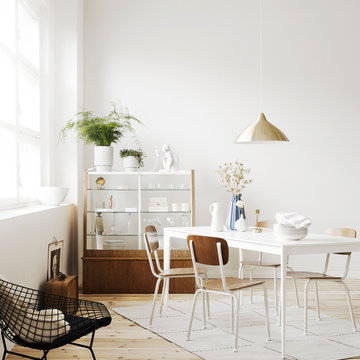
Inspiration for a scandinavian dining room in Saint Petersburg with white walls, beige floor and plywood floors.
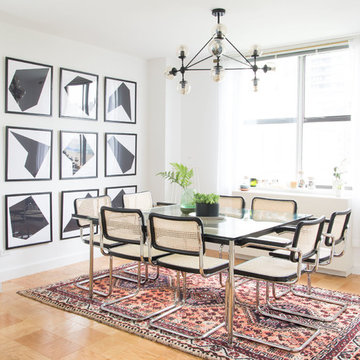
Photos by Claire Esparros for Homepolish
Scandinavian dining room in Other with white walls, plywood floors and brown floor.
Scandinavian dining room in Other with white walls, plywood floors and brown floor.
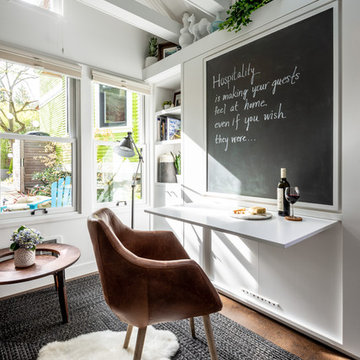
Photos by Andrew Giammarco Photography.
Inspiration for a small contemporary open plan dining in Seattle with white walls, cork floors and brown floor.
Inspiration for a small contemporary open plan dining in Seattle with white walls, cork floors and brown floor.
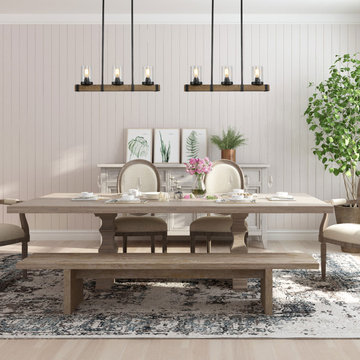
This piece features three lights with seeded glass shades attached to a single bar. It is suitable farmhouse perfection for Indoor Lighting including Dinning room, Living Room, Kitchen, Loft, Basement, Cafe, Bar, Club, Restaurant, Library and so on.
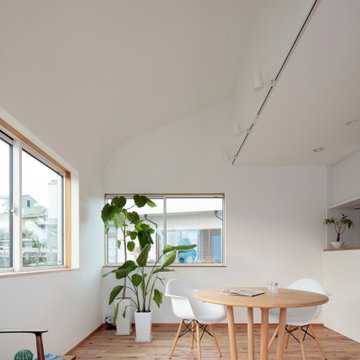
ダイニングの天井はリビングより少し高くなっており、曲面の形状としている。スポットライトが天井を照らす。ダイニングは三方向窓に囲まれている。
photo:鳥村鋼一
The dining ceiling is slightly higher than the living room and has a curved shape. A spotlight illuminates the ceiling. The dining is surrounded by three windows.
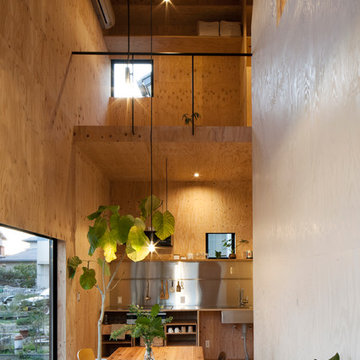
Photo : Kai Nakamura
Design ideas for a small contemporary kitchen/dining combo in Other with plywood floors.
Design ideas for a small contemporary kitchen/dining combo in Other with plywood floors.
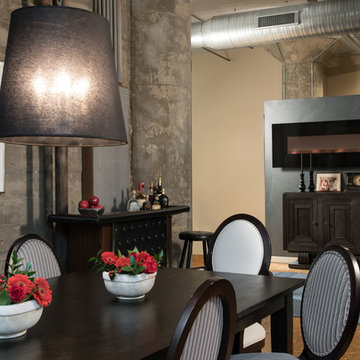
Photographer: Anne Mathias
Photo of a mid-sized industrial kitchen/dining combo in St Louis with beige walls and plywood floors.
Photo of a mid-sized industrial kitchen/dining combo in St Louis with beige walls and plywood floors.
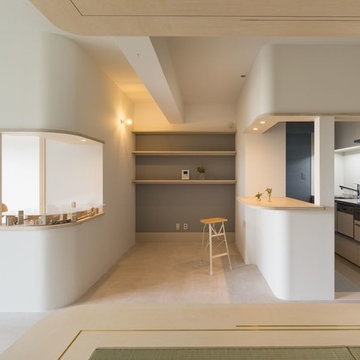
和室から寝室、キッチンを見る。
寝室とキッチンの間は、ワークスペースやダイニングスペースとなります。
room ∩ rooms photo by Masao Nishikawa
This is an example of a small modern dining room in Other with white walls, cork floors, no fireplace and white floor.
This is an example of a small modern dining room in Other with white walls, cork floors, no fireplace and white floor.
Dining Room Design Ideas with Plywood Floors and Cork Floors
3