Dining Room Design Ideas with Recessed
Refine by:
Budget
Sort by:Popular Today
121 - 140 of 330 photos
Item 1 of 3
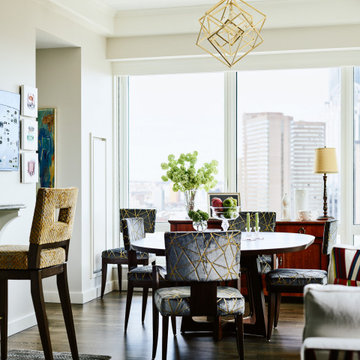
This is an example of a contemporary dining room in Boston with dark hardwood floors, no fireplace, brown floor, recessed and white walls.
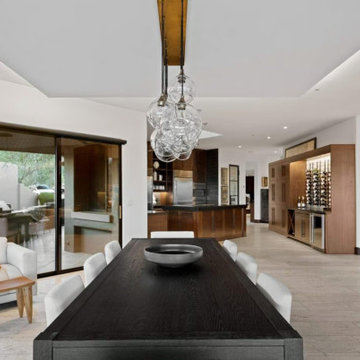
This is an example of a large modern kitchen/dining combo in Other with white walls, porcelain floors, a two-sided fireplace, a concrete fireplace surround, brown floor and recessed.
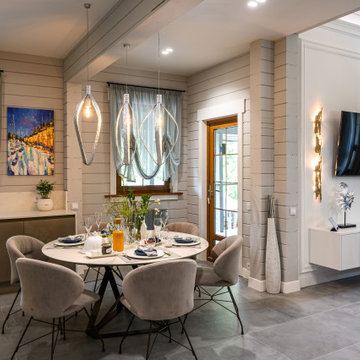
Photo of a large contemporary kitchen/dining combo in Other with grey walls, porcelain floors, no fireplace, grey floor, recessed and wood walls.
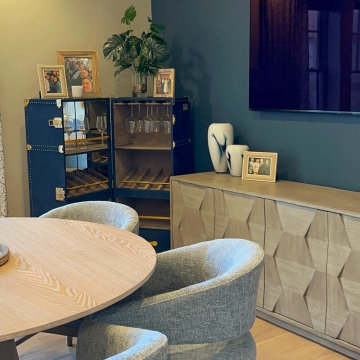
This is an example of a small contemporary kitchen/dining combo in New York with beige walls, medium hardwood floors, no fireplace, brown floor and recessed.
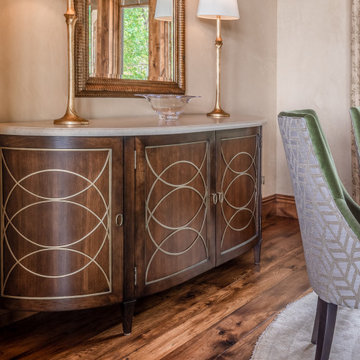
Elegant formal dining room with Custom round table by New Classics and Lazy Susan to match. Chairs by Lee Industries and buffet by Hickory Chair.
Design ideas for a mid-sized traditional separate dining room in Denver with beige walls, medium hardwood floors and recessed.
Design ideas for a mid-sized traditional separate dining room in Denver with beige walls, medium hardwood floors and recessed.
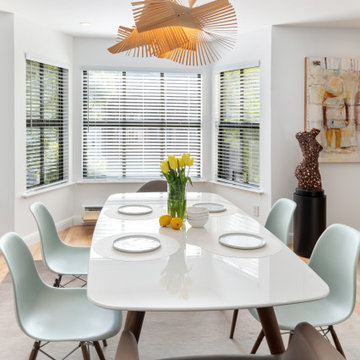
Dining area featuring Eames dining chairs with different head chairs and a coordinated table with brown wood legs and a white top. The Eames molded fiberglass cocoa-colored dining head chairs with arms are different from the sea foam green-blue rest of the chairs without arms, though they all share the same legs in a dark wood.
Slatted blinds allow a peek to outdoor greenery. The colors of a painting coordinates with the unusual pendant lamp's orange, while a female body sculpture is atop a black stand, which matches the black-framed bay windows.
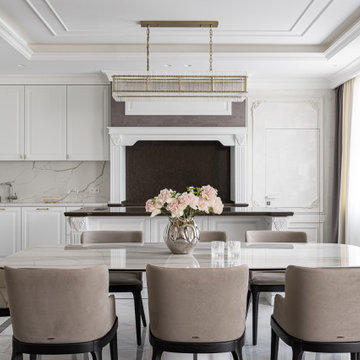
Студия дизайна интерьера D&D design реализовали проект 4х комнатной квартиры площадью 225 м2 в ЖК Кандинский для молодой пары.
Разрабатывая проект квартиры для молодой семьи нашей целью являлось создание классического интерьера с грамотным функциональным зонированием. В отделке использовались натуральные природные материалы: дерево, камень, натуральный шпон.
Главной отличительной чертой данного интерьера является гармоничное сочетание классического стиля и современной европейской мебели премиальных фабрик создающих некую игру в стиль.
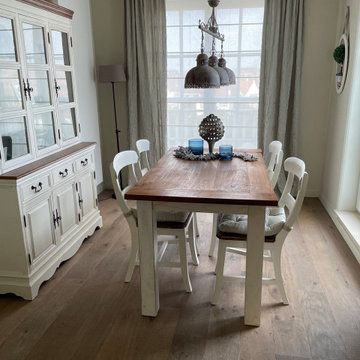
Die Farben und die Gestaltung dieser Ferienwohnung sollten sich der umgebenden Natur anpassen. So haben wir mit Creme-, Beige- und Blautönen gearbeitet. Um den Stauraum maximal auszunutzen, finden sich in der gesamten Wohnung viele Einbauschränke wieder. Wir verwendet fast ausschließlich natürliche Materialen wie Leinen, Holz und Eisen.
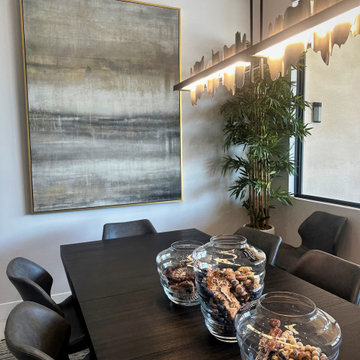
Shangrila describes this family vacation home in beautiful Lake Havasu City...
Design ideas for an expansive contemporary dining room in Other with white walls, grey floor and recessed.
Design ideas for an expansive contemporary dining room in Other with white walls, grey floor and recessed.
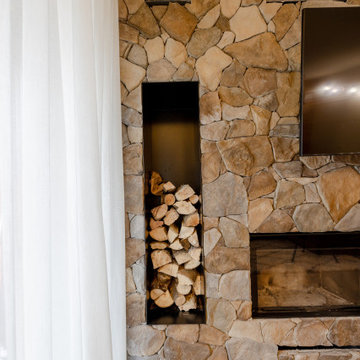
Design ideas for an expansive contemporary open plan dining in Milan with brown walls, medium hardwood floors, a ribbon fireplace, a stone fireplace surround, beige floor, recessed and wood walls.
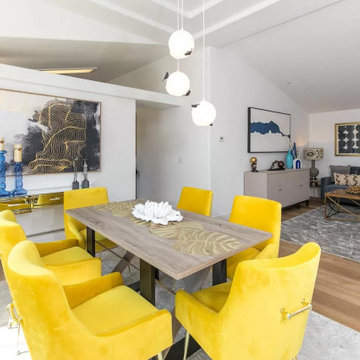
Home Staging in Santa Cruz, California. We work with No. 1 Home Staging for all our stagings. We assess the Feng Shui, and they implement the fixes through design.
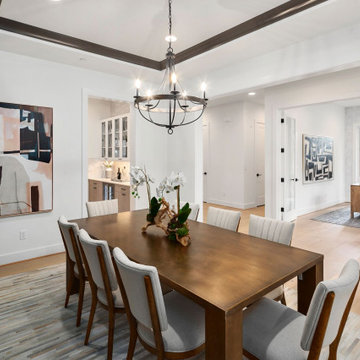
The Quinn's Dining Room is an elegant and sophisticated space perfect for gathering and enjoying meals. The white walls create a bright and airy atmosphere, while the large white windows allow natural light to flood the room, enhancing the overall ambiance. A beautiful wooden dining room table takes center stage, providing a stylish and sturdy surface for meals and gatherings. Gray chairs complement the table, adding a touch of modern sophistication to the space. Gray rugs anchor the dining area, providing comfort underfoot and adding texture and visual interest. A captivating chandelier hangs gracefully from above, casting a warm and inviting glow over the dining table. The Quinn's Dining Room is a refined and welcoming space where family and friends can come together to share memorable meals and conversations.
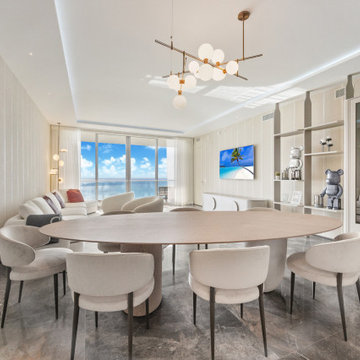
Spacious Dining dining table
Inspiration for a large transitional dining room in Miami with beige walls, porcelain floors, grey floor, recessed and wallpaper.
Inspiration for a large transitional dining room in Miami with beige walls, porcelain floors, grey floor, recessed and wallpaper.
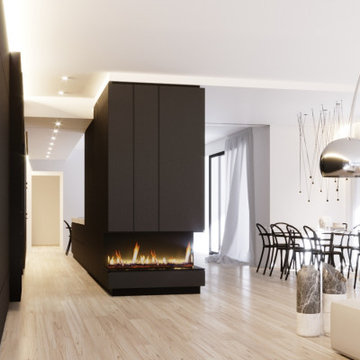
Camino integrato nell'arredo.
Inspiration for a large contemporary open plan dining in Venice with white walls, light hardwood floors, a two-sided fireplace, a metal fireplace surround, recessed and decorative wall panelling.
Inspiration for a large contemporary open plan dining in Venice with white walls, light hardwood floors, a two-sided fireplace, a metal fireplace surround, recessed and decorative wall panelling.
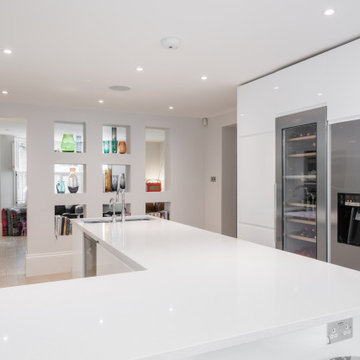
65 Parkgate Road was the refurbishment of a 4 bedroomed house.
This is an example of a large contemporary separate dining room in London with white walls, porcelain floors, no fireplace, beige floor and recessed.
This is an example of a large contemporary separate dining room in London with white walls, porcelain floors, no fireplace, beige floor and recessed.
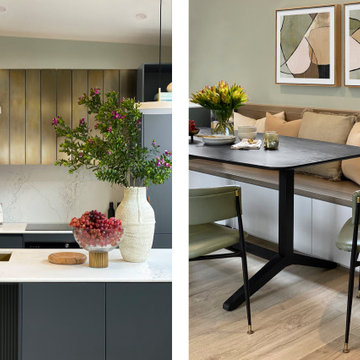
Introducing our Seaside Gem project, a stunning example of modern design in the picturesque Mornington Peninsula. This beachfront retreat showcases an exquisite craftsmanship.
As you step into this coastal haven, you'll immediately be captivated by the striking seaside-blue colour of the kitchen cabinets. The use of oxidised brass doors for the overhead cabinets adds a touch of opulence, elevating the design to new heights. With a focus on simplicity and cleanliness, this space exudes a sense of modern elegance.
One of the standout features of Seaside Gem is the inviting bench surrounding the fireplace. Here, you can escape the hustle and bustle of daily life and immerse yourself in some much-needed quiet time. To enhance the comfort, plush cushions and a luxurious sheepskin throw have been carefully incorporated. The built-in shelving provides a perfect spot to store your favourite books, creating an idyllic setting for curling up with a good read.
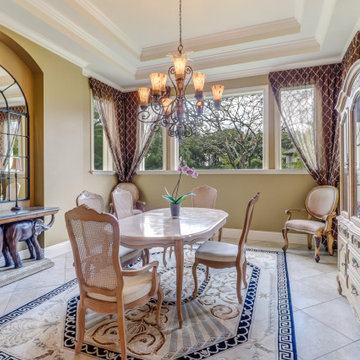
Follow the beautifully paved brick driveway and walk right into your dream home! Custom-built on 2006, it features 4 bedrooms, 5 bathrooms, a study area, a den, a private underground pool/spa overlooking the lake and beautifully landscaped golf course, and the endless upgrades! The cul-de-sac lot provides extensive privacy while being perfectly situated to get the southwestern Floridian exposure. A few special features include the upstairs loft area overlooking the pool and golf course, gorgeous chef's kitchen with upgraded appliances, and the entrance which shows an expansive formal room with incredible views. The atrium to the left of the house provides a wonderful escape for horticulture enthusiasts, and the 4 car garage is perfect for those expensive collections! The upstairs loft is the perfect area to sit back, relax and overlook the beautiful scenery located right outside the walls. The curb appeal is tremendous. This is a dream, and you get it all while being located in the boutique community of Renaissance, known for it's Arthur Hills Championship golf course!
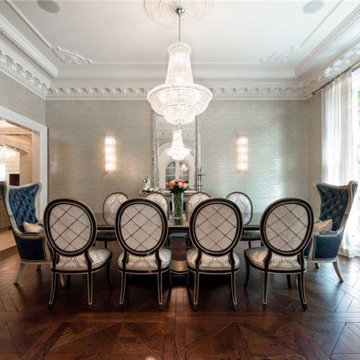
Soft Modern Classic with a just enough elegance.
Photo of an open plan dining in Atlanta with metallic walls, brown floor, recessed and wallpaper.
Photo of an open plan dining in Atlanta with metallic walls, brown floor, recessed and wallpaper.
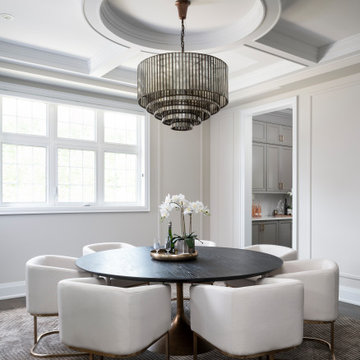
The formal dining room.
Design ideas for a large transitional kitchen/dining combo in Toronto with white walls, dark hardwood floors, brown floor, recessed and panelled walls.
Design ideas for a large transitional kitchen/dining combo in Toronto with white walls, dark hardwood floors, brown floor, recessed and panelled walls.
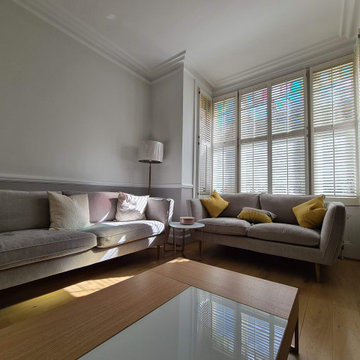
Professional painting and decorating work to the dinning and sitting room in Putney SW15. All place fully masked and protected with air filtration unit in place. Surface sanded, dust of and specialist Durable coating used to make it better. Full cleaning after and placing items on position while clients been on holiday by #midecor team.
Dining Room Design Ideas with Recessed
7