Dining Room Design Ideas with Recessed
Refine by:
Budget
Sort by:Popular Today
101 - 120 of 330 photos
Item 1 of 3
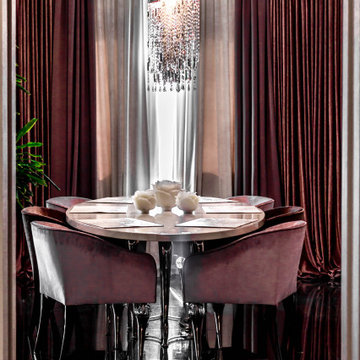
This is an example of a mid-sized eclectic open plan dining in Other with grey walls, porcelain floors, black floor, recessed and wallpaper.
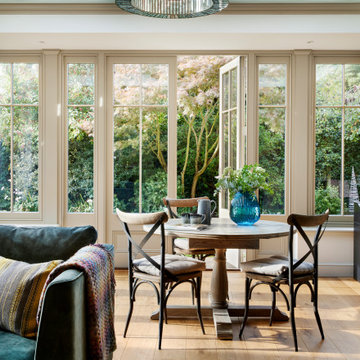
Our designers used their expertise to create a kitchen-diner orangery extension that has quickly become everyone’s favourite room in the house. We also managed the planning permission on behalf of the clients, saving them time and stress.
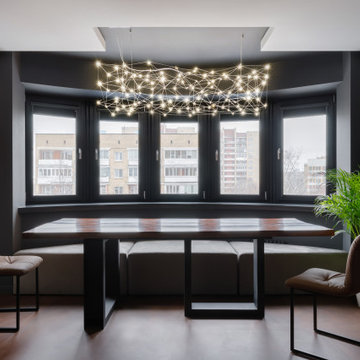
Фрагмент гостиной. Столовая.
Mid-sized contemporary open plan dining in Moscow with grey walls, porcelain floors, brown floor, recessed and panelled walls.
Mid-sized contemporary open plan dining in Moscow with grey walls, porcelain floors, brown floor, recessed and panelled walls.
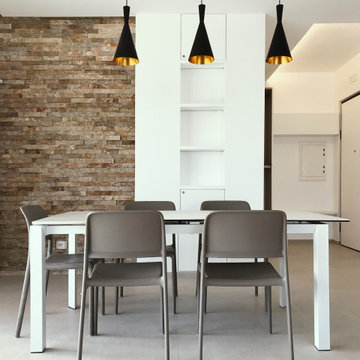
Sala da Pranzo. La parete retrostante è per metà decorata con rivestimento in corteccia di travertino e per metà dedicato ad ospitare una nicchia di servizio, realizzata in adiacenza ad un preesistente pilastro con il fine di mascherarlo e "assorbirlo" nel design.
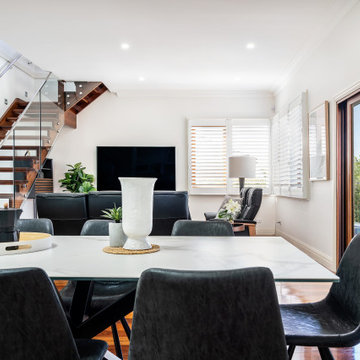
Open plan Kitchen/ Dining and Living room
Mid-sized transitional open plan dining in Melbourne with white walls, dark hardwood floors, no fireplace, brown floor, recessed and panelled walls.
Mid-sized transitional open plan dining in Melbourne with white walls, dark hardwood floors, no fireplace, brown floor, recessed and panelled walls.
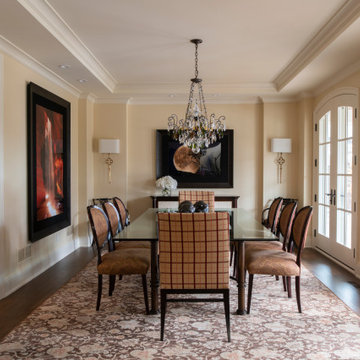
Remodeler: Michels Homes
Interior Design: Jami Ludens, Studio M Interiors
Cabinetry Design: Megan Dent, Studio M Kitchen and Bath
Photography: Scott Amundson Photography
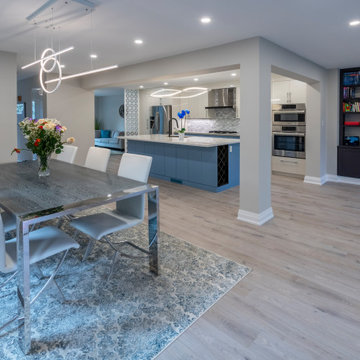
This is an example of a large contemporary kitchen/dining combo in Toronto with light hardwood floors, grey floor and recessed.
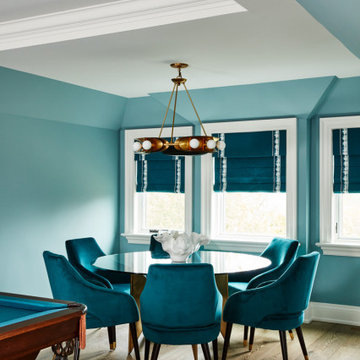
This estate is a transitional home that blends traditional architectural elements with clean-lined furniture and modern finishes. The fine balance of curved and straight lines results in an uncomplicated design that is both comfortable and relaxing while still sophisticated and refined. The red-brick exterior façade showcases windows that assure plenty of light. Once inside, the foyer features a hexagonal wood pattern with marble inlays and brass borders which opens into a bright and spacious interior with sumptuous living spaces. The neutral silvery grey base colour palette is wonderfully punctuated by variations of bold blue, from powder to robin’s egg, marine and royal. The anything but understated kitchen makes a whimsical impression, featuring marble counters and backsplashes, cherry blossom mosaic tiling, powder blue custom cabinetry and metallic finishes of silver, brass, copper and rose gold. The opulent first-floor powder room with gold-tiled mosaic mural is a visual feast.
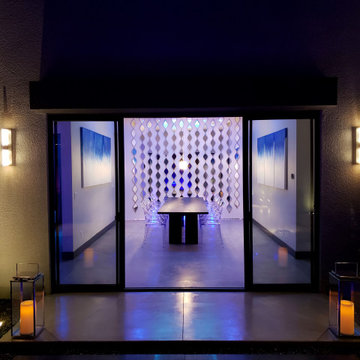
Inspiration for a large modern separate dining room in Las Vegas with grey walls, concrete floors, grey floor and recessed.
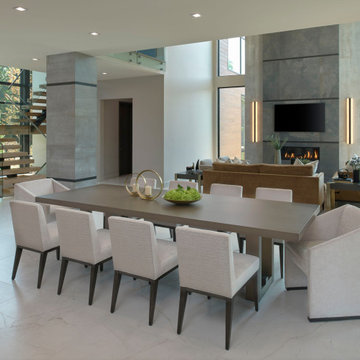
Mid-sized contemporary kitchen/dining combo in Detroit with beige walls, porcelain floors, a standard fireplace, a tile fireplace surround, white floor and recessed.
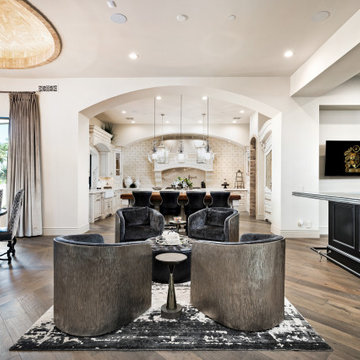
We can't get enough of this kitchen's custom backsplash, pendant lighting, and wood flooring.
Design ideas for an expansive midcentury kitchen/dining combo in Phoenix with white walls, medium hardwood floors, brown floor, recessed and panelled walls.
Design ideas for an expansive midcentury kitchen/dining combo in Phoenix with white walls, medium hardwood floors, brown floor, recessed and panelled walls.
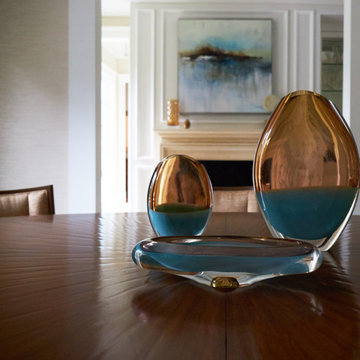
Inspiration for a mid-sized transitional dining room in Chicago with beige walls, medium hardwood floors, a standard fireplace, a stone fireplace surround, recessed and wallpaper.
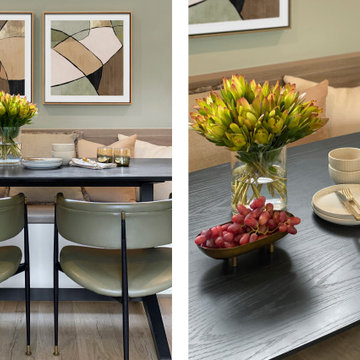
Introducing our Seaside Gem project, a stunning example of modern design in the picturesque Mornington Peninsula. This beachfront retreat showcases an exquisite craftsmanship.
As you step into this coastal haven, you'll immediately be captivated by the striking seaside-blue colour of the kitchen cabinets. The use of oxidised brass doors for the overhead cabinets adds a touch of opulence, elevating the design to new heights. With a focus on simplicity and cleanliness, this space exudes a sense of modern elegance.
One of the standout features of Seaside Gem is the inviting bench surrounding the fireplace. Here, you can escape the hustle and bustle of daily life and immerse yourself in some much-needed quiet time. To enhance the comfort, plush cushions and a luxurious sheepskin throw have been carefully incorporated. The built-in shelving provides a perfect spot to store your favourite books, creating an idyllic setting for curling up with a good read.
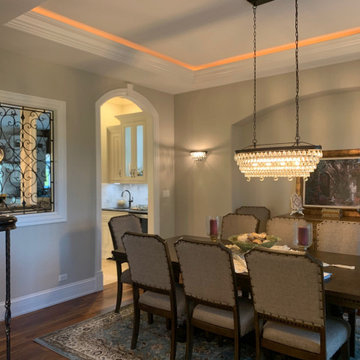
Large transitional separate dining room in Chicago with grey walls, medium hardwood floors, brown floor and recessed.
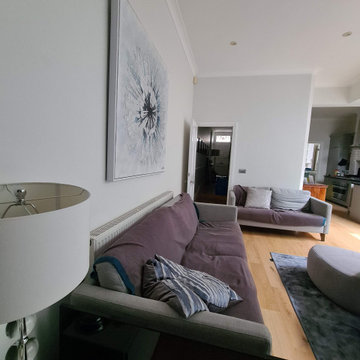
Professional painting and decorating work to the dinning and sitting room in Putney SW15. All place fully masked and protected with air filtration unit in place. Surface sanded, dust of and specialist Durable coating used to make it better. Full cleaning after and placing items on position while clients been on holiday by #midecor team.
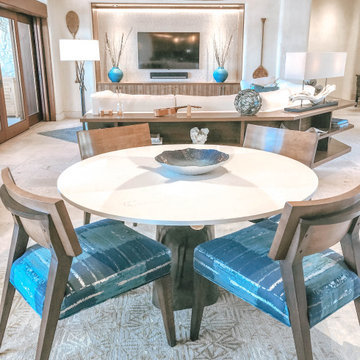
Inspiration for a large tropical open plan dining in Hawaii with beige walls, limestone floors, no fireplace, beige floor and recessed.
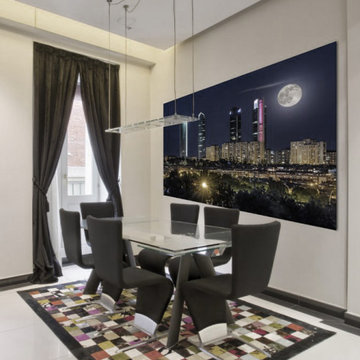
Comedor con mesa de cristal y un gran cuadro con una fotografía de Madrid que preside el espacio.
Inspiration for a large eclectic open plan dining in Madrid with beige walls, porcelain floors, beige floor and recessed.
Inspiration for a large eclectic open plan dining in Madrid with beige walls, porcelain floors, beige floor and recessed.
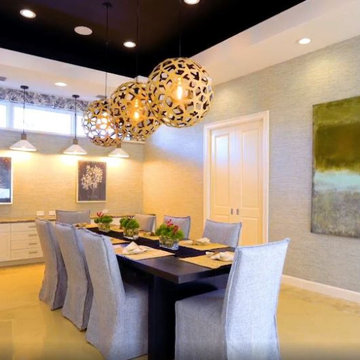
Design ideas for a large transitional separate dining room in Miami with grey walls, marble floors, beige floor, recessed and wallpaper.
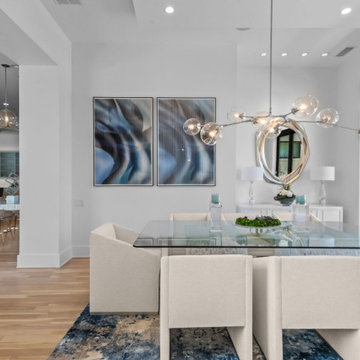
Design ideas for a contemporary dining room in Dallas with white walls, light hardwood floors and recessed.
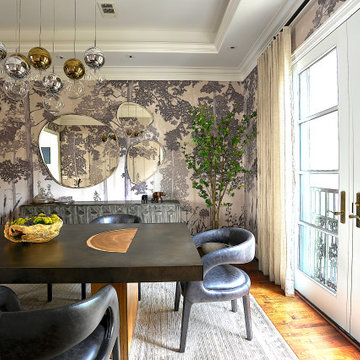
whimsical transitional dining room by Holloway Design Group in Houston, TX
Inspiration for a mid-sized transitional separate dining room in Houston with beige walls, medium hardwood floors, brown floor, wallpaper and recessed.
Inspiration for a mid-sized transitional separate dining room in Houston with beige walls, medium hardwood floors, brown floor, wallpaper and recessed.
Dining Room Design Ideas with Recessed
6