Dining Room Design Ideas with Recessed
Refine by:
Budget
Sort by:Popular Today
61 - 80 of 330 photos
Item 1 of 3
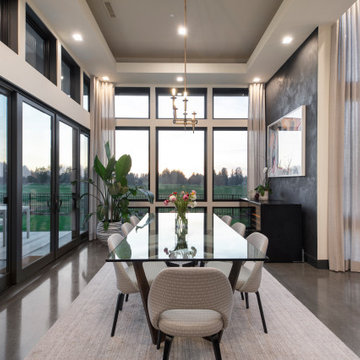
This executive home along lines a golf course with spectacular views. Heated concrete floors for used for this Portland home along with a black textured accent wall to showcase the owners Art.
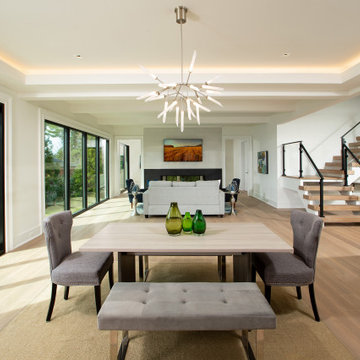
This is an example of a transitional dining room in DC Metro with light hardwood floors, a two-sided fireplace and recessed.
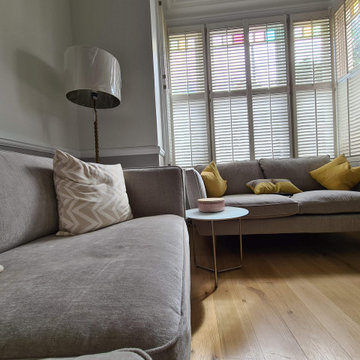
Professional painting and decorating work to the dinning and sitting room in Putney SW15. All place fully masked and protected with air filtration unit in place. Surface sanded, dust of and specialist Durable coating used to make it better. Full cleaning after and placing items on position while clients been on holiday by #midecor team.
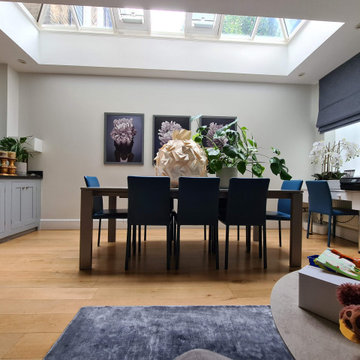
Professional painting and decorating work to the dinning and sitting room in Putney SW15. All place fully masked and protected with air filtration unit in place. Surface sanded, dust of and specialist Durable coating used to make it better. Full cleaning after and placing items on position while clients been on holiday by #midecor team.
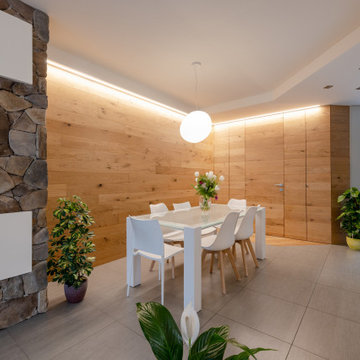
This is an example of an expansive modern open plan dining in Milan with brown walls, medium hardwood floors, a ribbon fireplace, a stone fireplace surround, beige floor, recessed and wood walls.
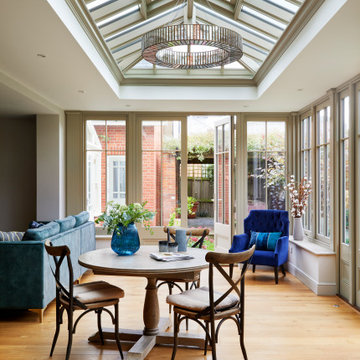
A magnificent rectangular roof lantern with resin ball finials and solar reflective glazing acts as a real focal point in the room, extending the ceiling height, allowing natural light to stream to the small dining table below and ensuring the informal dining area doesn’t look lost in the large, open-plan room. Decorative moulding on the underside creates a timeless, detailed look that you can only achieve through classic timber joinery techniques. Automatic, thermostatic air vents maintain a comfortable temperature, opening when the room feels warm in order to draw the hot air up, creating air flow – ensuring good ventilation in a kitchen is essential. They close as the room cools or when the rain sensors detect the first few drops from heavy clouds above.
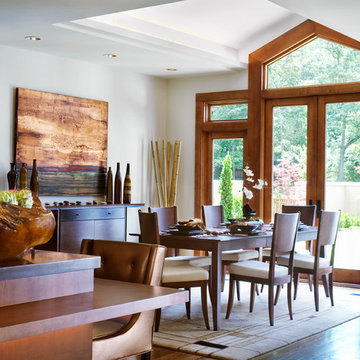
With its vaulted ceiling and large windows, this dining room is flooded with natural light. Custom artwork by Joseph Bradley plays up the warm color palette. Taking advantage of the courtyard views, a table and chairs from the client’s own collection sits at the center of the room atop an Arts and Crafts inspired rug which adds modern touch to the Zen style. A table height bar wraps the peninsula and is host to chairs from Michael Berman covered in metallic copper leather. Gracing the counter is a bowl made from the root of a teak tree, further highlighting this home’s organic elements.
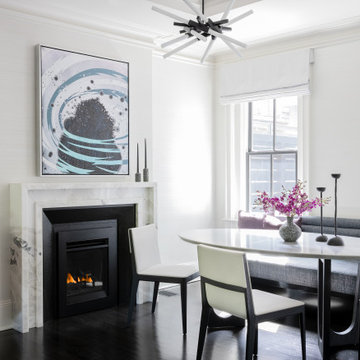
This is an example of a mid-sized transitional open plan dining in Boston with white walls, dark hardwood floors, a standard fireplace, a stone fireplace surround, brown floor, recessed and wallpaper.
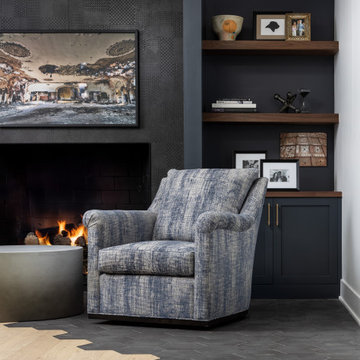
This multi-functional dining room is designed to reflect our client's eclectic and industrial vibe. From the distressed fabric on our custom swivel chairs to the reclaimed wood on the dining table, this space welcomes you in to cozy and have a seat. The highlight is the custom flooring, which carries slate-colored porcelain hex from the mudroom toward the dining room, blending into the light wood flooring with an organic feel. The metallic porcelain tile and hand blown glass pendants help round out the mixture of elements, and the result is a welcoming space for formal dining or after-dinner reading!
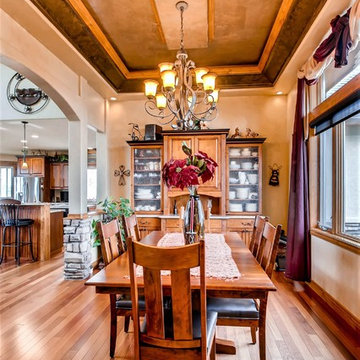
Virtuance
Large arts and crafts separate dining room in Denver with beige walls, medium hardwood floors, brown floor and recessed.
Large arts and crafts separate dining room in Denver with beige walls, medium hardwood floors, brown floor and recessed.
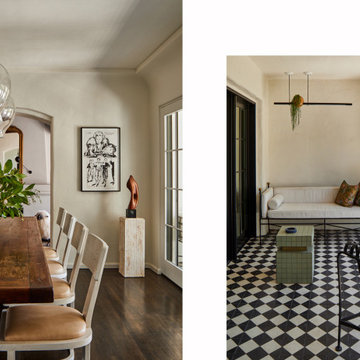
Dining Room on left. Adjacent covered patio raised from ground level (see other photos) on right.
Mid-sized mediterranean separate dining room in Los Angeles with white walls, dark hardwood floors, brown floor and recessed.
Mid-sized mediterranean separate dining room in Los Angeles with white walls, dark hardwood floors, brown floor and recessed.
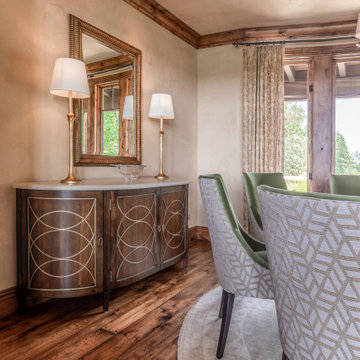
Elegant formal dining room with Custom round table by New Classics and Lazy Susan to match. Chairs by Lee Industries and buffet by Hickory Chair.
Inspiration for a mid-sized traditional separate dining room in Denver with beige walls, medium hardwood floors and recessed.
Inspiration for a mid-sized traditional separate dining room in Denver with beige walls, medium hardwood floors and recessed.
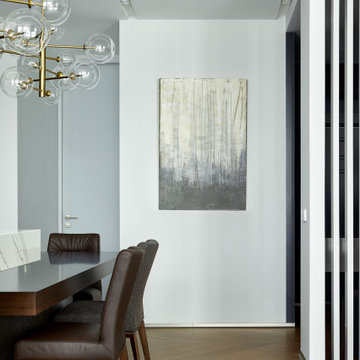
Фрагмент столовой
Inspiration for an expansive contemporary open plan dining in Moscow with white walls, porcelain floors, brown floor, recessed and decorative wall panelling.
Inspiration for an expansive contemporary open plan dining in Moscow with white walls, porcelain floors, brown floor, recessed and decorative wall panelling.
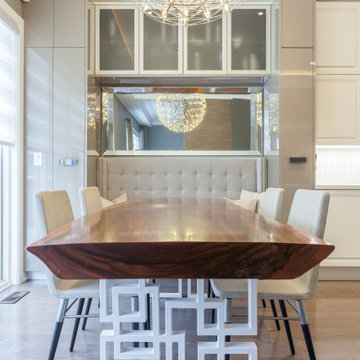
This unique kitchen design is a combination of a traditional shaker door style, paired with modern-flat panel doors, from the Biefbi collections of 'Diamante' and 'BK System".
The Diamante units are lacquered white with a raised solid oak center panel with built-in recessed finger pulls that creates a unique shaker door with integrated handles.
The BK System modern units are made with high gloss laminate in the colour "corda". It uses a combination of handle-less aluminum profiles and handles.
The 'Diamante' main kitchen wall includes base units for the cooktop and storage, wall units and glass wall units with integrated flush LED lights. The "Diamante" island includes a sink drawer unit and custom panel front dishwasher, garbage pull-out and pan drawer pull-out.
The "BK System" units are used for the refrigerator and oven wall, which includes both the door fronts for integrated appliances and for the tall unit storage.
The beverage centre/coffee bar, and tall dining room storage, are all done with the same taupe high gloss laminate finishes and wood laminate accents.
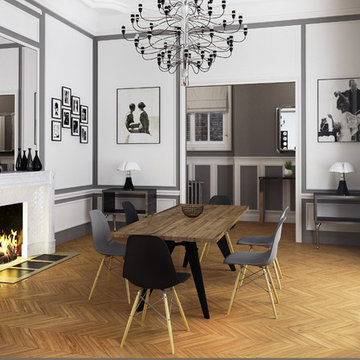
karine perez
http://www.karineperez.com
Inspiration for a mid-sized contemporary kitchen/dining combo in Paris with recessed and planked wall panelling.
Inspiration for a mid-sized contemporary kitchen/dining combo in Paris with recessed and planked wall panelling.
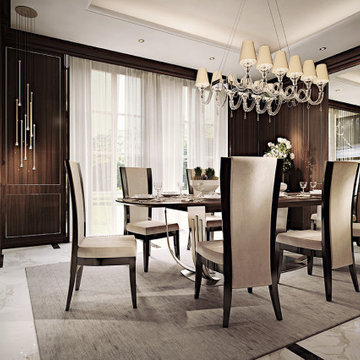
Cucina in Palissandro lucido e bianco platino con inserti in acciaio inox.
Large contemporary kitchen/dining combo in Venice with marble floors, white floor and recessed.
Large contemporary kitchen/dining combo in Venice with marble floors, white floor and recessed.
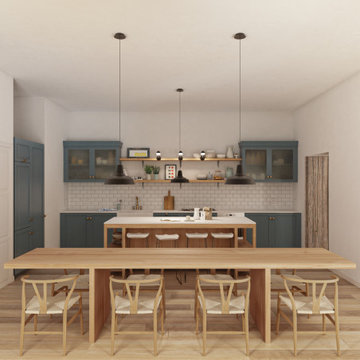
La cucina conserva i toni neutri del resto dell'abitazione, con rivestimenti e pavimentazione lignei, contrastati dal tono blu avio dei pensili.
This is an example of an expansive country kitchen/dining combo in Other with beige walls, light hardwood floors, brown floor, recessed and panelled walls.
This is an example of an expansive country kitchen/dining combo in Other with beige walls, light hardwood floors, brown floor, recessed and panelled walls.
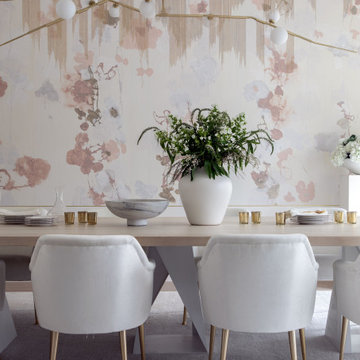
Photo of an expansive transitional separate dining room in Houston with pink walls, medium hardwood floors, brown floor, recessed and wallpaper.
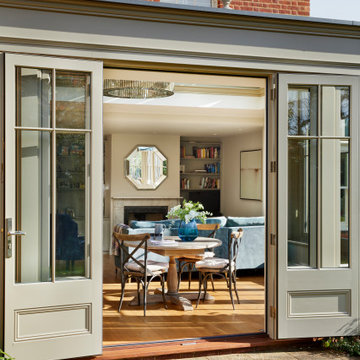
Fully understanding the nature of timber as a building material, we always use engineered wood, with an external layer of Accoya® to ensure durability and longevity. Accoya® is a reliable and robust material which does not shrink or swell, so the joints, panes and frames of the orangery keep their perfect fit. What’s more, Accoya is made from fast-growing, sustainable FSC® or PEFC™ Radiata pine and is carbon neutral throughout its entire life cycle.
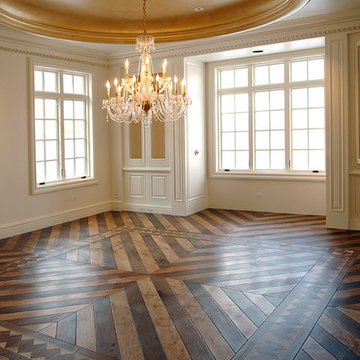
Opulent details elevate this suburban home into one that rivals the elegant French chateaus that inspired it. Floor: Variety of floor designs inspired by Villa La Cassinella on Lake Como, Italy. 6” wide-plank American Black Oak + Canadian Maple | 4” Canadian Maple Herringbone | custom parquet inlays | Prime Select | Victorian Collection hand scraped | pillowed edge | color Tolan | Satin Hardwax Oil. For more information please email us at: sales@signaturehardwoods.com
Dining Room Design Ideas with Recessed
4