Dining Room Design Ideas with Wallpaper
Refine by:
Budget
Sort by:Popular Today
1 - 20 of 5,840 photos
Item 1 of 2
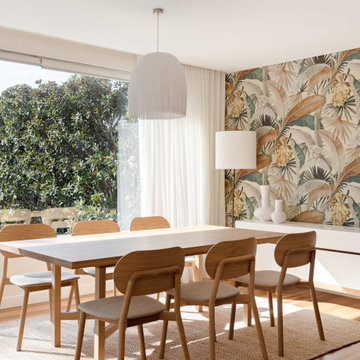
Inspiration for a modern dining room in Sydney with white walls, medium hardwood floors, brown floor and wallpaper.
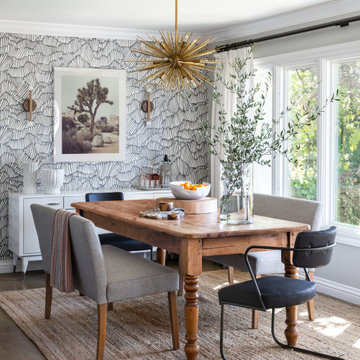
Wallpaper - Abnormals Anonymous
Head Chairs - Crate and Barrel
Benches - World Market
Console / Chandelier - Arteriors Home
Sconces - Triple Seven Home

Inspiration for an eclectic dining room in New York with multi-coloured walls, medium hardwood floors, brown floor and wallpaper.
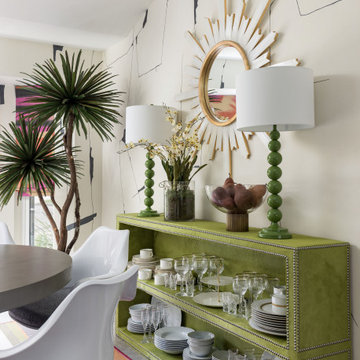
Our client craved bold color in this space, while maintaining a cool mid-century vibe. We brought in the graphic wallpaper and custom roman shade fabric, lighting, artwork and furnishings

A warm and welcoming dining area in an open plan kitchen. Sage green walls, with a herring wallpaper, complementing the colours already present in the kitchen. From a bland white space to a warm and welcoming space.
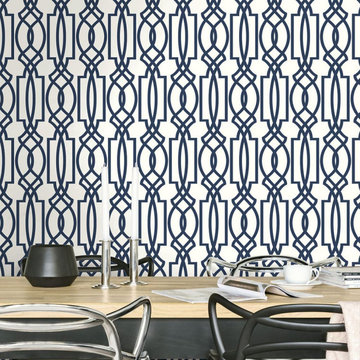
A simple timeless trellis design in blue and white. This wallpaper is sure to make a statement in any modern or contemporary designed home. Our peel and stick wallpaper is perfect for renters and redecorators. Shown here a feature statement wall in a dining room area, the neutral black, silver and light wood decor adds to the sleek modern feel of the room.
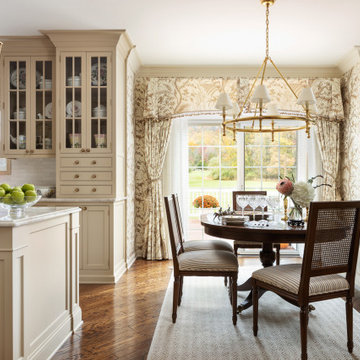
Hamptons-Inspired Kitchen
One cannot help but feel a distinct sense of serenity and timeless beauty when entering this Hamptons-style kitchen. Bathed in natural light and shimmering with inspired accents and details, this complete kitchen transformation is at once elegant and inviting. Plans and elevations were conceived to create balance and function without sacrificing harmony and visual intrigue.
A metal custom hood, with an eye-catching brass band and impeccably balanced cabinets on either side, provides a strong focal point for the kitchen, which can be viewed from the adjacent living room. Brass faucets, hardware and light fixtures complement and draw further attention to this anchoring element. A wall of glass cabinetry enhances the existing windows and pleasantly expands the sense of openness in the space.
Taj Mahal quartzite blends gracefully with the cabinet finishes. Cream-tone, herringbone tiles are custom-cut into different patterns to create a sense of visual movement as the eyes move across the room. An elegant, marble-top island paired with sumptuous, leather-covered stools, not only offers extra counterspace, but also an ideal gathering place for loved ones to enjoy.
This unforgettable kitchen gem shines even brighter with the addition of glass cabinets, designed to display the client’s collection of Portmeirion china. Careful consideration was given to the selection of stone for the countertops, as well as the color of paint for the cabinets, to highlight this inspiring collection.
Breakfast room
A thoughtfully blended mix of furniture styles introduces a splash of European charm to this Hamptons-style kitchen, with French, cane-back chairs providing a sense of airy elegance and delight.
A performance velvet adorns the banquette, which is piled high with lush cushions for optimal comfort while lounging in the room. Another layer of texture is achieved with a wool area rug that defines and accentuates this gorgeous breakfast nook with sprawling views of the outdoors.
Finishing features include drapery fabric and Brunschwig and Fils Bird and Thistle paper, whose natural, botanic pattern combines with the beautiful vistas of the backyard to inspire a sense of being in a botanical, outdoor wonderland.
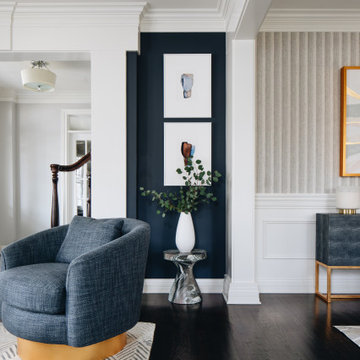
This is an example of a mid-sized transitional separate dining room in Chicago with grey walls, dark hardwood floors, brown floor and wallpaper.
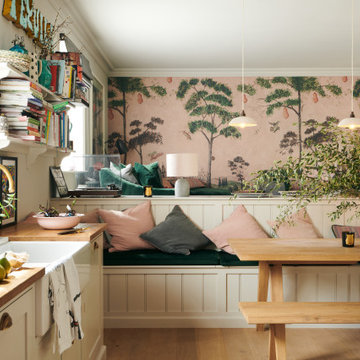
Mid-sized transitional dining room in Other with medium hardwood floors, brown floor, multi-coloured walls and wallpaper.
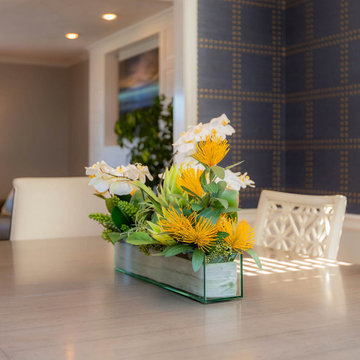
This navy rivet wallpaper is a show stopper and means the room needs no other wall art as it proves it is art in itself. The Hubbardton Forge pendant with oar detail gives a nod to the lake life just outside the door. We opted for a life like forever floral, from F as In Flowers, that is easily swapped out as the seasons change.
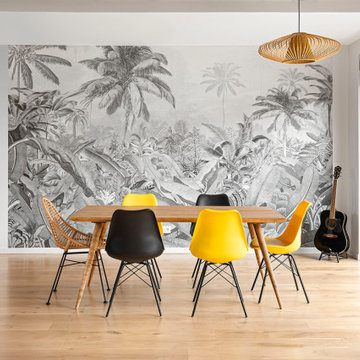
Les bonnes chaises et la table de repas ne sont pas encore arrivées. Une grande table carrée et des chaises dépareillées et chinées viendront bientôt face au panoramique !
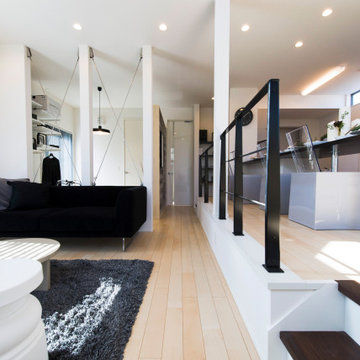
ダイニング部分を小上がりにし、リビングと緩やかに繋がりを持たせたプランニングです。
腰壁にしてしまうと、空間の繋がりが分断され、圧迫感も出てしまうので、吹き抜け用の手すりを用いて安全性とデザイン性を実現しています。
色は階段、インテリア、梁に合わせてブラックにしてフロア、クロスとのコントラストを演出しています。
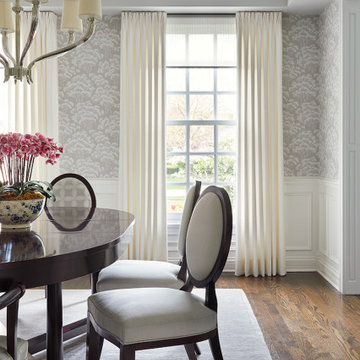
Dining Room
Photo of a traditional dining room in Chicago with grey walls, medium hardwood floors, brown floor, recessed and wallpaper.
Photo of a traditional dining room in Chicago with grey walls, medium hardwood floors, brown floor, recessed and wallpaper.
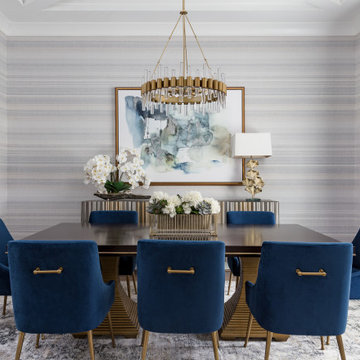
Photo of a transitional dining room in Houston with multi-coloured walls, medium hardwood floors, brown floor, recessed and wallpaper.
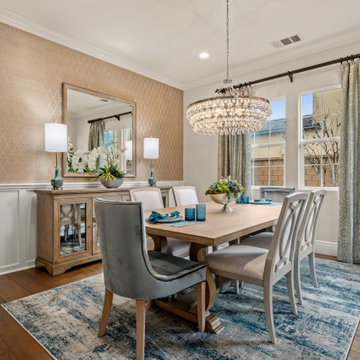
A few changes to update this great dining space!
Inspiration for a traditional dining room in Orange County with medium hardwood floors, wallpaper, decorative wall panelling, beige walls and brown floor.
Inspiration for a traditional dining room in Orange County with medium hardwood floors, wallpaper, decorative wall panelling, beige walls and brown floor.

Дизайнер характеризует стиль этой квартиры как романтичная эклектика: «Здесь совмещены разные времена (старая и новая мебель), советское прошлое и настоящее, уральский колорит и европейская классика. Мне хотелось сделать этот проект с уральским акцентом».
На книжном стеллаже — скульптура-часы «Хозяйка Медной горы и Данила Мастер», каслинское литьё.

The dining alcove encircles the custom 72" diameter wood table. The tray ceiling, wainscoting and rich crown moldings add classical details. The banquette provides warm additional seating and the custom chandelier finishes the space luxuriously.
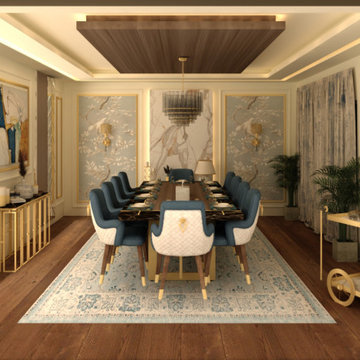
Mid-sized traditional separate dining room in Other with beige walls, wood, wallpaper, dark hardwood floors and brown floor.

3D rendering of an open living and dining area in traditional style.
Inspiration for a mid-sized traditional open plan dining in Houston with beige walls, medium hardwood floors, a standard fireplace, a stone fireplace surround, brown floor, coffered and wallpaper.
Inspiration for a mid-sized traditional open plan dining in Houston with beige walls, medium hardwood floors, a standard fireplace, a stone fireplace surround, brown floor, coffered and wallpaper.

A whimsical English garden was the foundation and driving force for the design inspiration. A lingering garden mural wraps all the walls floor to ceiling, while a union jack wood detail adorns the existing tray ceiling, as a nod to the client’s English roots. Custom heritage blue base cabinets and antiqued white glass front uppers create a beautifully balanced built-in buffet that stretches the east wall providing display and storage for the client's extensive inherited China collection.
Dining Room Design Ideas with Wallpaper
1