Eclectic Exterior Design Ideas with a Gable Roof
Refine by:
Budget
Sort by:Popular Today
81 - 100 of 1,088 photos
Item 1 of 3
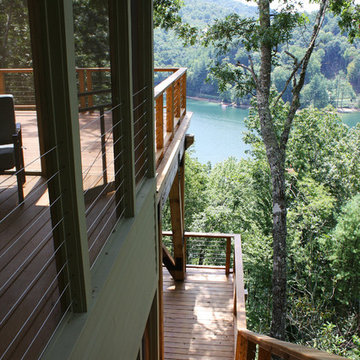
Nestled in the mountains at Lake Nantahala in western North Carolina, this secluded mountain retreat was designed for a couple and their two grown children.
The house is dramatically perched on an extreme grade drop-off with breathtaking mountain and lake views to the south. To maximize these views, the primary living quarters is located on the second floor; entry and guest suites are tucked on the ground floor. A grand entry stair welcomes you with an indigenous clad stone wall in homage to the natural rock face.
The hallmark of the design is the Great Room showcasing high cathedral ceilings and exposed reclaimed wood trusses. Grand views to the south are maximized through the use of oversized picture windows. Views to the north feature an outdoor terrace with fire pit, which gently embraced the rock face of the mountainside.
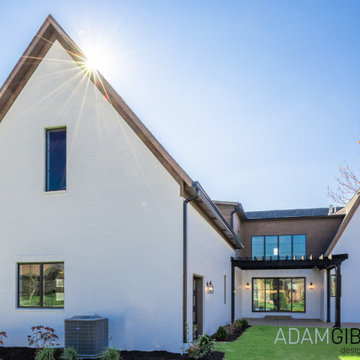
Inspired by a photo of a Tennessee home, the clients requested that it be used as inspiration but wanted something considerably larger.
Photo of an expansive eclectic two-storey brick white house exterior in Indianapolis with a gable roof, a shingle roof, a grey roof and clapboard siding.
Photo of an expansive eclectic two-storey brick white house exterior in Indianapolis with a gable roof, a shingle roof, a grey roof and clapboard siding.
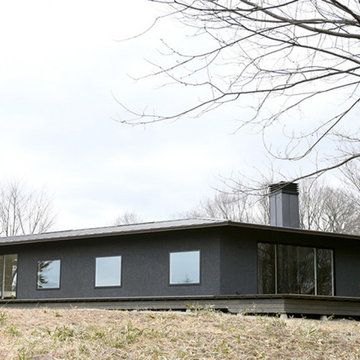
実は最も自然に溶込む墨色。
四季を通して表情を変えてくれます。
Design ideas for a small eclectic one-storey black house exterior in Other with a gable roof, a metal roof and a black roof.
Design ideas for a small eclectic one-storey black house exterior in Other with a gable roof, a metal roof and a black roof.

New front drive and garden to renovated property.
Photo of a mid-sized eclectic two-storey brick red duplex exterior in Other with a gable roof, a tile roof and a red roof.
Photo of a mid-sized eclectic two-storey brick red duplex exterior in Other with a gable roof, a tile roof and a red roof.
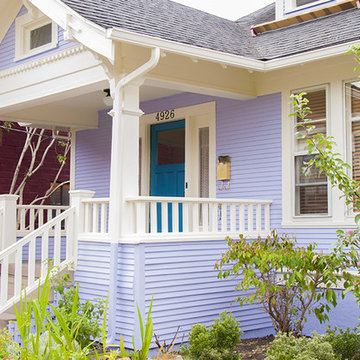
This is an example of a mid-sized eclectic two-storey purple house exterior in Portland with concrete fiberboard siding, a gable roof and a shingle roof.
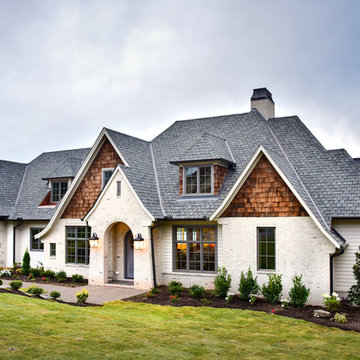
Design ideas for an eclectic three-storey white house exterior in Other with concrete fiberboard siding, a gable roof and a shingle roof.
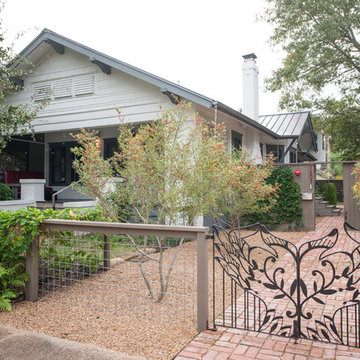
Paul Hester
Photo of a mid-sized eclectic one-storey white exterior in Houston with mixed siding and a gable roof.
Photo of a mid-sized eclectic one-storey white exterior in Houston with mixed siding and a gable roof.
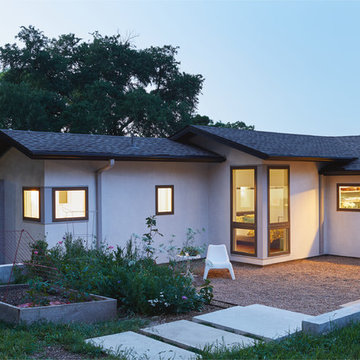
Andersen 100 windows
custom trim detail
smooth stucco finish
Leonid Furmansky Photography
Photo of a small eclectic stucco white house exterior in Austin with a gable roof and a shingle roof.
Photo of a small eclectic stucco white house exterior in Austin with a gable roof and a shingle roof.
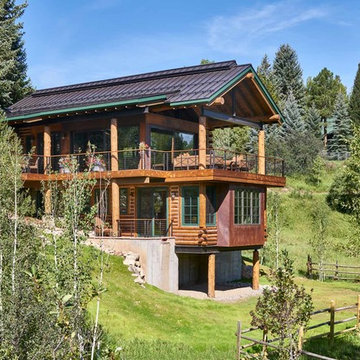
David Patterson Photography
Inspiration for a large eclectic two-storey brown house exterior in Denver with wood siding, a gable roof and a metal roof.
Inspiration for a large eclectic two-storey brown house exterior in Denver with wood siding, a gable roof and a metal roof.
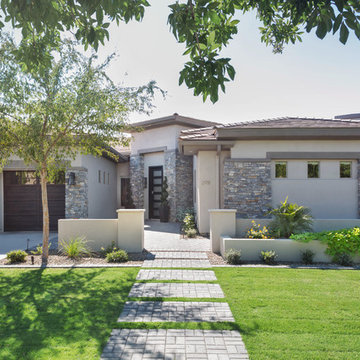
Exterior with stucco and rock
Design ideas for a large eclectic one-storey stucco grey house exterior in Phoenix with a gable roof and a tile roof.
Design ideas for a large eclectic one-storey stucco grey house exterior in Phoenix with a gable roof and a tile roof.
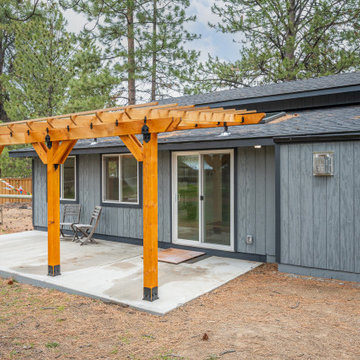
A large detached garage is converted into a spacious, modern, and minimal guest suite with a private bedroom, bathroom, kitchen, and fireplace. The exterior features a concrete patio with a large pergola covering.
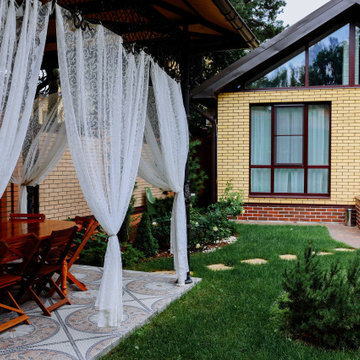
Отдельно стоящий банный домик с окнами в пол и мансардной крышей. Благодаря большим окнам, внутреннее пространство кажется очень объемным и светлым
Design ideas for a large eclectic two-storey brick yellow exterior in Other with a gable roof and a shingle roof.
Design ideas for a large eclectic two-storey brick yellow exterior in Other with a gable roof and a shingle roof.
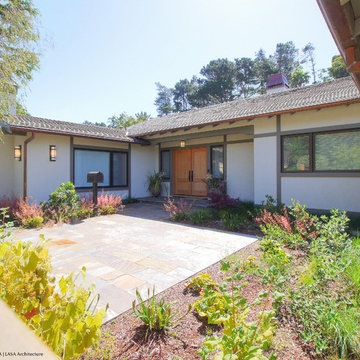
Front entrance
Inspiration for a mid-sized eclectic one-storey stucco white house exterior in San Francisco with a gable roof and a shingle roof.
Inspiration for a mid-sized eclectic one-storey stucco white house exterior in San Francisco with a gable roof and a shingle roof.
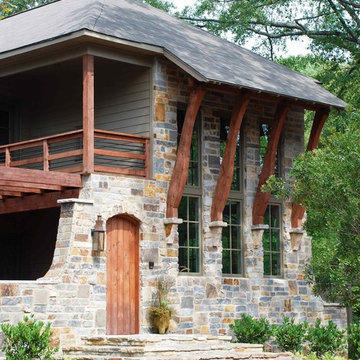
Photo of a mid-sized eclectic two-storey grey house exterior in Birmingham with mixed siding, a gable roof and a shingle roof.
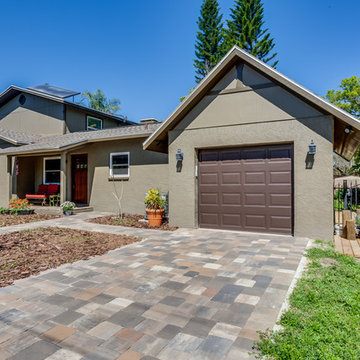
1-story addition with 2-story main house.
Inspiration for an eclectic one-storey stucco green house exterior in Tampa with a gable roof and a shingle roof.
Inspiration for an eclectic one-storey stucco green house exterior in Tampa with a gable roof and a shingle roof.
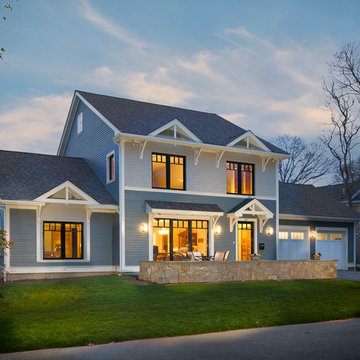
David Fell Photography
Inspiration for a mid-sized eclectic two-storey blue exterior in Boston with wood siding and a gable roof.
Inspiration for a mid-sized eclectic two-storey blue exterior in Boston with wood siding and a gable roof.
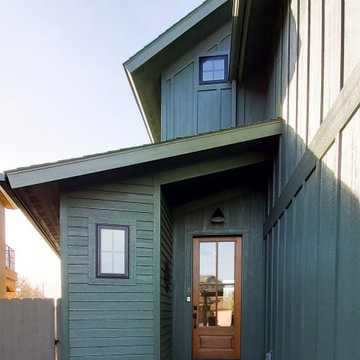
Inspiration for a small eclectic two-storey green house exterior in Boise with mixed siding, a gable roof and a shingle roof.
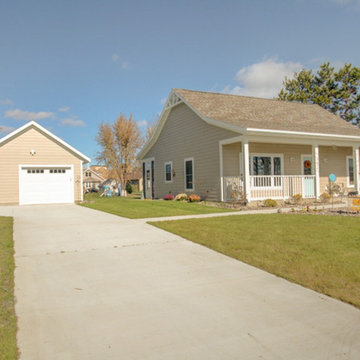
Exterior of small house
Inspiration for a small eclectic one-storey beige house exterior in Other with a gable roof and a shingle roof.
Inspiration for a small eclectic one-storey beige house exterior in Other with a gable roof and a shingle roof.
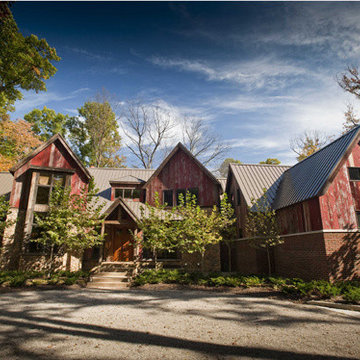
Photography: Chris Bucher
Inspiration for a large eclectic two-storey brown exterior in Indianapolis with mixed siding and a gable roof.
Inspiration for a large eclectic two-storey brown exterior in Indianapolis with mixed siding and a gable roof.
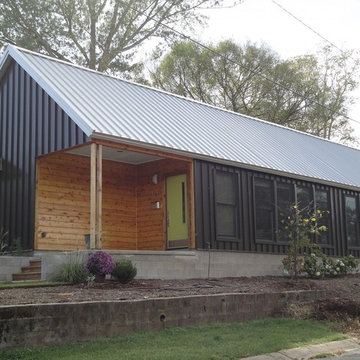
Inspiration for a small eclectic one-storey brown exterior in Little Rock with metal siding and a gable roof.
Eclectic Exterior Design Ideas with a Gable Roof
5