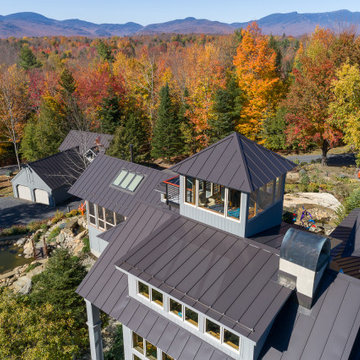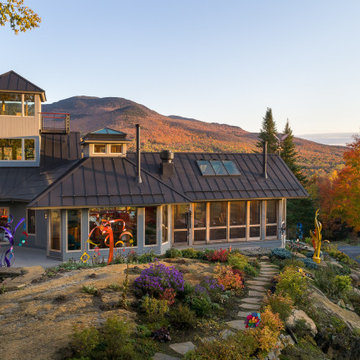Eclectic Exterior Design Ideas with a Metal Roof
Refine by:
Budget
Sort by:Popular Today
221 - 240 of 377 photos
Item 1 of 3
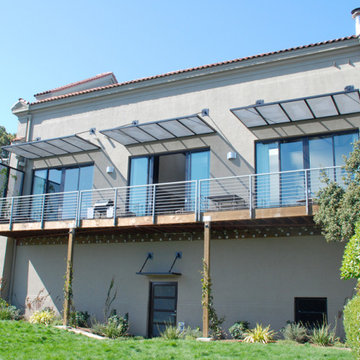
This 1913 PGandE power substation was converted to a residence by a previous owner and remodelled several times. The current work focused on upgrading details and materials, improving an existing deck on the south side, cutting a new doorway in an 18" thick brick wall to access a new deck on the north side, and the addition of a wine cellar and tasting room at the basement level. Shown here is the rebuilt south deck which extends to the south property line. Just beyond the edge of the deck is a Golden Gate National Recreation area.
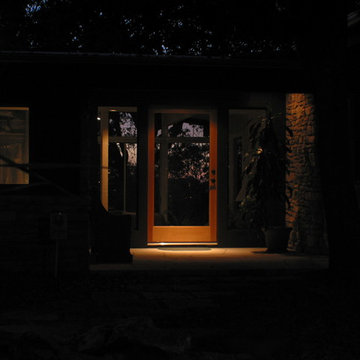
Front entrance was reworked as part of an entry courtyard project. 42" wide French door became the front door, with fixed sidelights. Plane of entry wall was pushed into the house. One can see straight through the house to the view, the renovated pool and new spa in the backyard. Construction by Shae Kibby
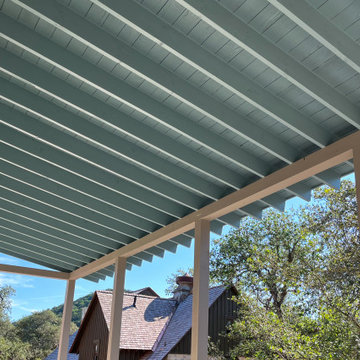
A look at the porch ceiling of the guest house painted haint blue, a practice dating back 200 years in the southern US. The color is said to ward off evil spirits.
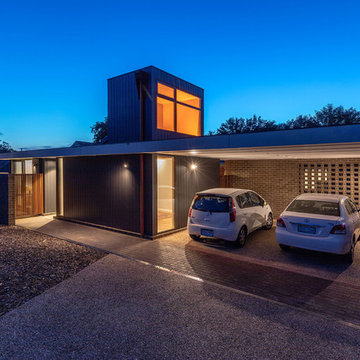
Ben Wrigley
Inspiration for a mid-sized eclectic one-storey multi-coloured house exterior in Canberra - Queanbeyan with wood siding, a flat roof and a metal roof.
Inspiration for a mid-sized eclectic one-storey multi-coloured house exterior in Canberra - Queanbeyan with wood siding, a flat roof and a metal roof.
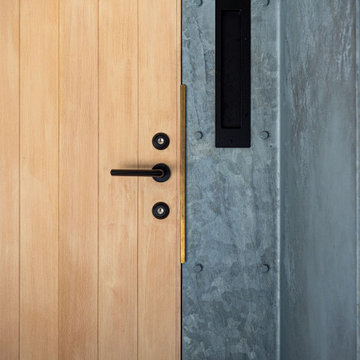
Photo of an eclectic two-storey grey house exterior with wood siding, a gable roof, a metal roof, a black roof and board and batten siding.
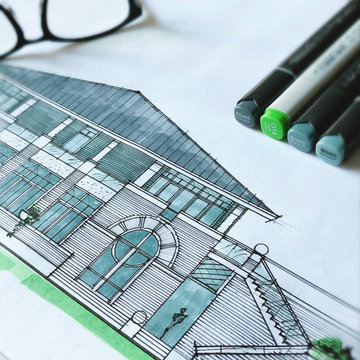
Стилистика дома подсказала - начинать необходимо с эскизов от руки.
Photo of a large eclectic two-storey brick multi-coloured house exterior with a hip roof and a metal roof.
Photo of a large eclectic two-storey brick multi-coloured house exterior with a hip roof and a metal roof.
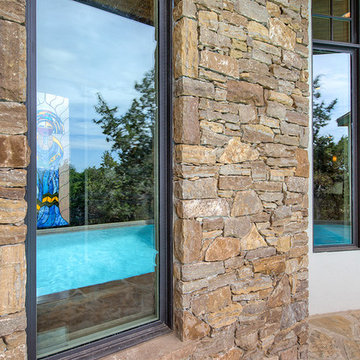
Jeff Harris Photography
Design ideas for a mid-sized eclectic one-storey white house exterior in Austin with mixed siding, a gable roof and a metal roof.
Design ideas for a mid-sized eclectic one-storey white house exterior in Austin with mixed siding, a gable roof and a metal roof.
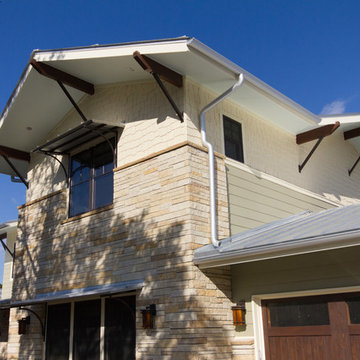
Roof detail
Photo of a large eclectic two-storey beige house exterior in Austin with mixed siding, a gable roof and a metal roof.
Photo of a large eclectic two-storey beige house exterior in Austin with mixed siding, a gable roof and a metal roof.
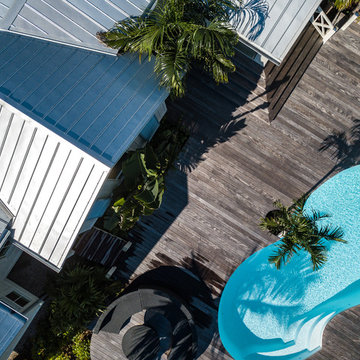
This is an example of a large eclectic two-storey white house exterior in Tampa with wood siding, a gable roof and a metal roof.
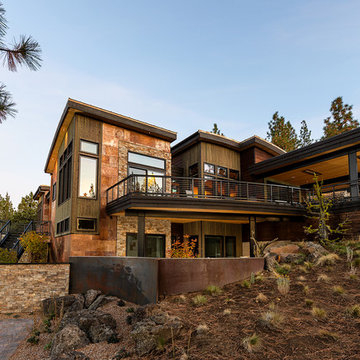
Steve Tague Photography - taguephoto.com
Inspiration for a large eclectic two-storey house exterior in Other with mixed siding and a metal roof.
Inspiration for a large eclectic two-storey house exterior in Other with mixed siding and a metal roof.
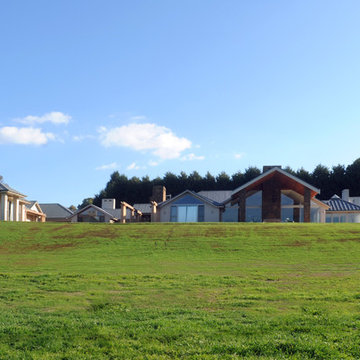
Simon Bullard
Photo of a large eclectic one-storey brick beige house exterior in Wollongong with a hip roof and a metal roof.
Photo of a large eclectic one-storey brick beige house exterior in Wollongong with a hip roof and a metal roof.
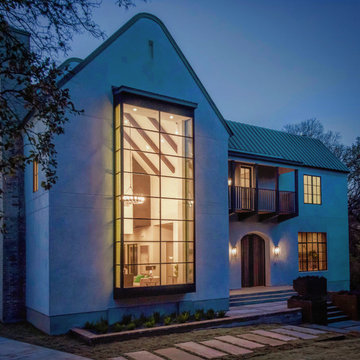
This is an example of a large eclectic two-storey stucco white house exterior in Austin with a gable roof and a metal roof.
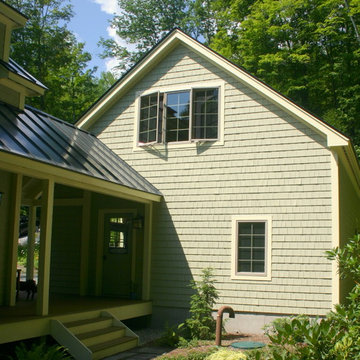
Prana Design Painting
Photo of a large eclectic two-storey beige house exterior in Boston with wood siding and a metal roof.
Photo of a large eclectic two-storey beige house exterior in Boston with wood siding and a metal roof.
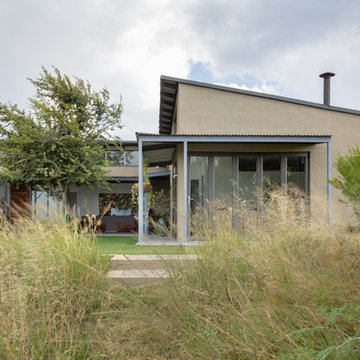
Deandra Farniha
Design ideas for a small eclectic one-storey brick exterior in Other with a gable roof and a metal roof.
Design ideas for a small eclectic one-storey brick exterior in Other with a gable roof and a metal roof.
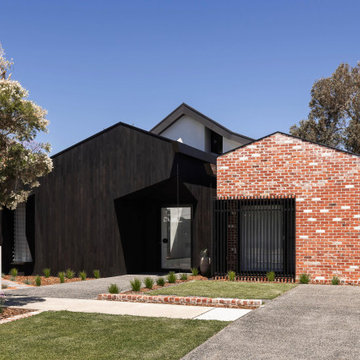
Major Renovation and Reuse Theme to existing residence
Architect: X-Space Architects
Photo of a mid-sized eclectic one-storey black house exterior in Perth with wood siding, a gable roof, a metal roof, a grey roof and board and batten siding.
Photo of a mid-sized eclectic one-storey black house exterior in Perth with wood siding, a gable roof, a metal roof, a grey roof and board and batten siding.
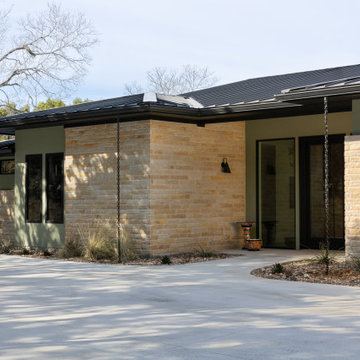
This is an example of an eclectic one-storey house exterior in Austin with stone veneer, a butterfly roof, a metal roof and a black roof.
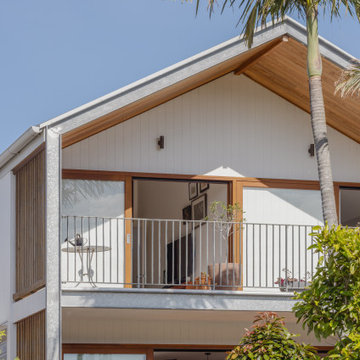
First floor bedrooms with external timber sliding windows
Inspiration for a small eclectic two-storey white house exterior in Newcastle - Maitland with concrete fiberboard siding, a gable roof, a metal roof, a white roof and board and batten siding.
Inspiration for a small eclectic two-storey white house exterior in Newcastle - Maitland with concrete fiberboard siding, a gable roof, a metal roof, a white roof and board and batten siding.
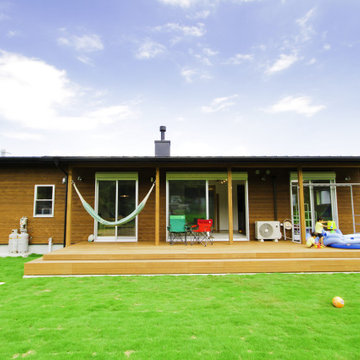
田園風景になじむ、素朴でかわいい平屋のおうちができました。
『薪ストーブのある木のおうち』
薪ストーブの煙突がひょこっと出てるのもポイントです。
こちらのおうちのアクセントカラーは黄色!
おうち型のかわいいポストが出迎えてくれます。
デッキには、ハンモック掛けと懸垂棒も取付けました!
スポーツマンのご主人のトレーニング用として、
子供さんの遊具としても大活躍しそうです!
ちびっこはデッキでもお庭でも元気に遊んで、
大人はデッキでまったりできますね。
Eclectic Exterior Design Ideas with a Metal Roof
12
