Eclectic Exterior Design Ideas with a Tile Roof
Refine by:
Budget
Sort by:Popular Today
21 - 40 of 235 photos
Item 1 of 3
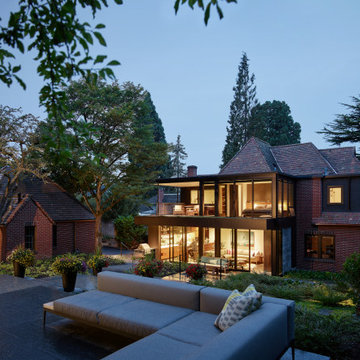
The backyard includes new seating areas and converted accessory structures. An existing detached garage becomes a Bathouse with a new hot tub area behind it.
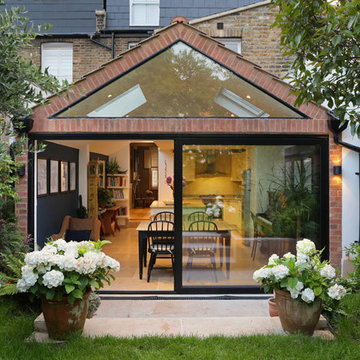
Fine House Photography
Design ideas for a mid-sized eclectic three-storey brick multi-coloured townhouse exterior in London with a gable roof and a tile roof.
Design ideas for a mid-sized eclectic three-storey brick multi-coloured townhouse exterior in London with a gable roof and a tile roof.
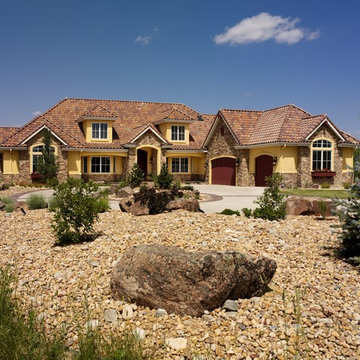
Italianate exterior
This is an example of a large eclectic two-storey stucco yellow house exterior in Denver with a hip roof and a tile roof.
This is an example of a large eclectic two-storey stucco yellow house exterior in Denver with a hip roof and a tile roof.
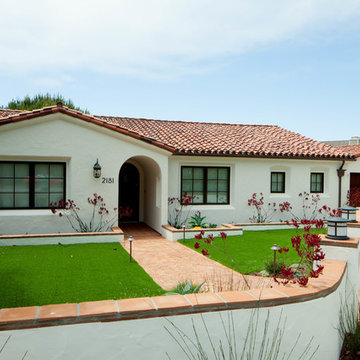
Design ideas for a mid-sized eclectic one-storey stucco beige house exterior in San Luis Obispo with a tile roof.
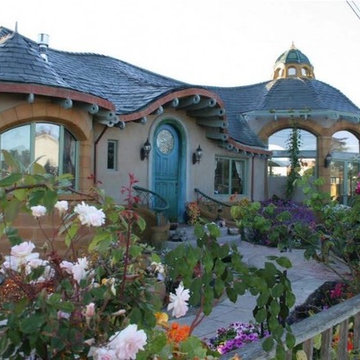
Inspiration for a mid-sized eclectic one-storey stucco beige house exterior in San Francisco with a tile roof.
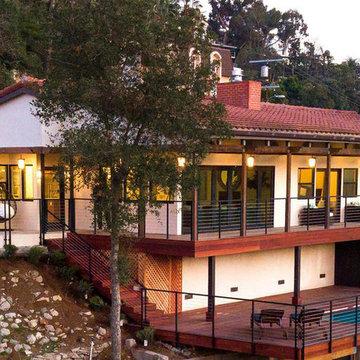
Construction by: SoCal Contractor
Interior Design by: Lori Dennis Inc
Photography by: Roy Yerushalmi
Design ideas for a large eclectic two-storey stucco white house exterior in Los Angeles with a hip roof and a tile roof.
Design ideas for a large eclectic two-storey stucco white house exterior in Los Angeles with a hip roof and a tile roof.
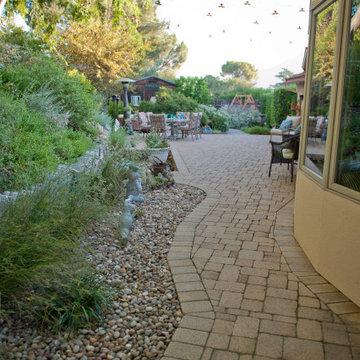
Even at it's most narrow point, where brick pavers transform from patio to walkway, there is 10 feet of defensible space for the home. While embers may collect in the intersection of brick and stucco, these materials are among the best at fighting ignition. Photo: Lesly Hall Photography
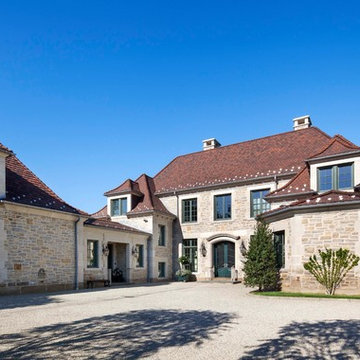
The architecture borrows from French provincial examples: simple symmetrical geometries classically proportioned and unencumbered by ornamental embellishments converge in an alluring composition of robust flaxen-hued stone walls, deep green handcrafted French casement windows, and rich tones of red clay roof tiles. Cut limestone quoins accent corners and openings.
Woodruff Brown Photography
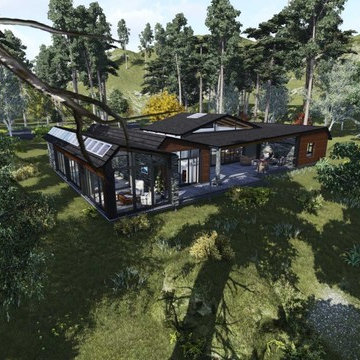
Inspiration for an eclectic one-storey multi-coloured house exterior with wood siding and a tile roof.
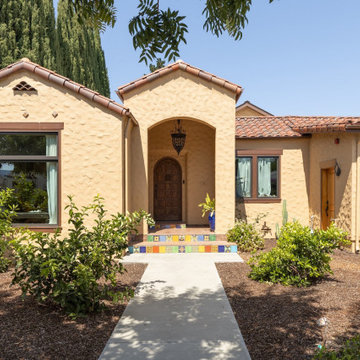
Whole-house remodel and addition. Our clients love gardening and bought this house for its unusually large yard and privacy. We added a large family room, kitchen and master suite which are all designed to feel surrounded by the garden, and to create good outdoor places, while not intruding too much into the garden.
Sightlines through the house are an important driver of the design. High clerestory windows of several types give a sense of connection to the sky as well, and integrate with vaulted ceilings of various shapes.
The house is a mix of styles and types of materials, full of color and whimsy. Saikley Architects worked closely with the clients to shape the space and to allow for the clients’ choices beautiful materials inside and outside. The house is heated by a radiant hydronic system.
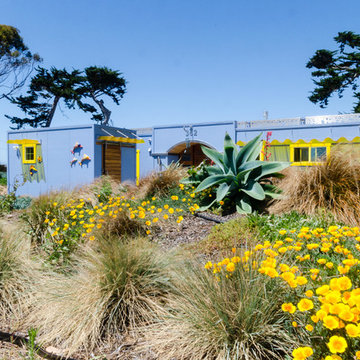
Hardi plank siding, transparent yellow acrylic awnings, ipe wood sliding barn door and front entry door assembly, owner crafted patio mosaic, ipe benches, stainless steel panels and trim.
Photos by Mike Sheltzer
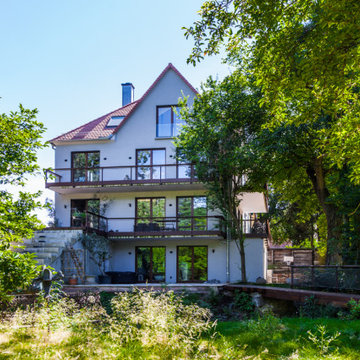
Design ideas for a large eclectic three-storey stucco grey duplex exterior in Frankfurt with a hip roof, a tile roof and a red roof.
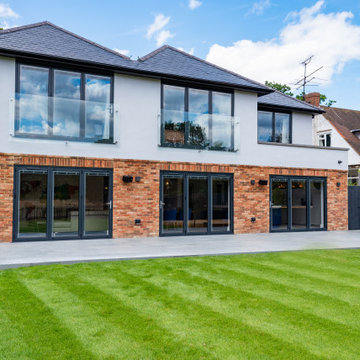
Inspiration for a large eclectic two-storey stucco white house exterior in Hertfordshire with a hip roof, a tile roof and a grey roof.
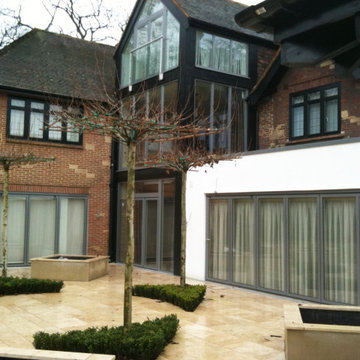
Una Villa all'Inglese è un intervento di ristrutturazione di un’abitazione unifamiliare.
Il tipo di intervento è definito in inglese Extension, perché viene inserito un nuovo volume nell'edificio esistente.
Il desiderio della committenza era quello di creare un'estensione contemporanea nella villa di famiglia, che offrisse spazi flessibili e garantisse al contempo l'adattamento nel suo contesto.
La proposta, sebbene di forma contemporanea, si fonde armoniosamente con l'ambiente circostante e rispetta il carattere dell'edificio esistente.
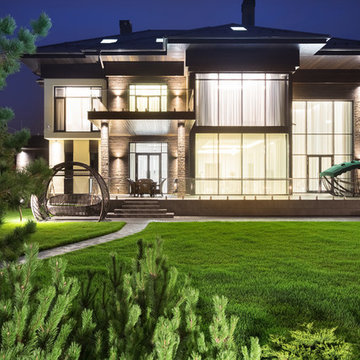
Архитекторы: Дмитрий Глушков, Фёдор Селенин; Фото: Антон Лихтарович
Photo of a large eclectic three-storey beige house exterior in Moscow with stone veneer, a flat roof, a tile roof, a grey roof and board and batten siding.
Photo of a large eclectic three-storey beige house exterior in Moscow with stone veneer, a flat roof, a tile roof, a grey roof and board and batten siding.
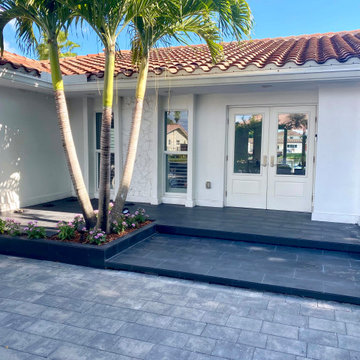
Porch redesigned, extension of porch landing, creation of floating steps and hardscape lighting under the steps and on porch wall area.
Mid-sized eclectic stucco white house exterior in Other with a gable roof, a tile roof and a red roof.
Mid-sized eclectic stucco white house exterior in Other with a gable roof, a tile roof and a red roof.
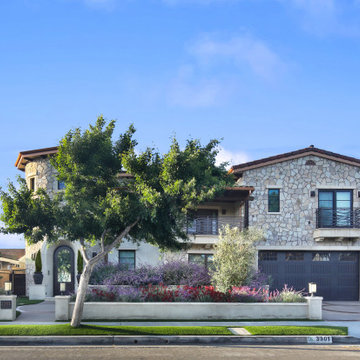
This is an example of a large eclectic two-storey house exterior in Orange County with stone veneer, a gable roof, a tile roof and a brown roof.
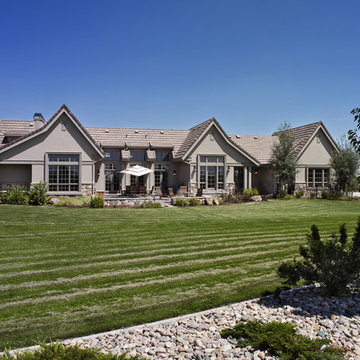
A French Country ranch with living space above the garage. The barrel roof dormers with blue metal accentuate the front facade of white washed stone and brick.
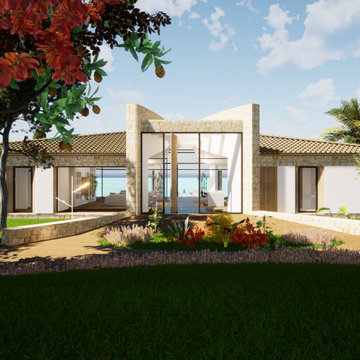
Design ideas for a mid-sized eclectic two-storey brown house exterior in Malaga with stone veneer, a hip roof, a tile roof and a brown roof.
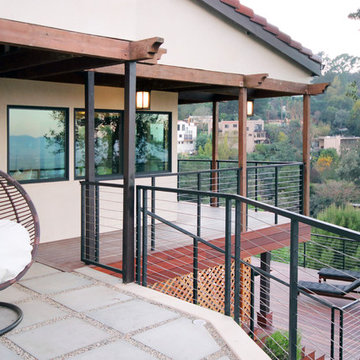
Construction by: SoCal Contractor
Interior Design by: Lori Dennis Inc
Photography by: Roy Yerushalmi
This is an example of a mid-sized eclectic two-storey stucco white house exterior in Los Angeles with a hip roof and a tile roof.
This is an example of a mid-sized eclectic two-storey stucco white house exterior in Los Angeles with a hip roof and a tile roof.
Eclectic Exterior Design Ideas with a Tile Roof
2