Eclectic Family Room Design Photos with a Standard Fireplace
Refine by:
Budget
Sort by:Popular Today
1 - 20 of 1,673 photos
Item 1 of 3
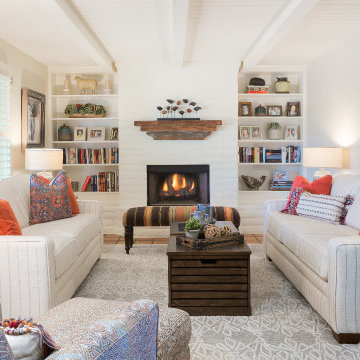
Scottsdale, Arizona - Ranch style family room. This space was brightened tremendously by the white paint and adding cream pinstriped sofas.
This is an example of a small eclectic open concept family room in Phoenix with white walls, terra-cotta floors, a standard fireplace, a brick fireplace surround, no tv and orange floor.
This is an example of a small eclectic open concept family room in Phoenix with white walls, terra-cotta floors, a standard fireplace, a brick fireplace surround, no tv and orange floor.
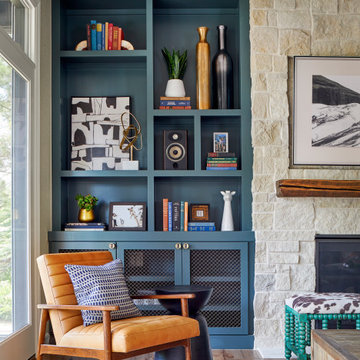
Eclectic & Transitional Home, Family Room, Photography by Susie Brenner
Inspiration for a large eclectic open concept family room in Denver with grey walls, medium hardwood floors, a standard fireplace, a stone fireplace surround, a wall-mounted tv and brown floor.
Inspiration for a large eclectic open concept family room in Denver with grey walls, medium hardwood floors, a standard fireplace, a stone fireplace surround, a wall-mounted tv and brown floor.
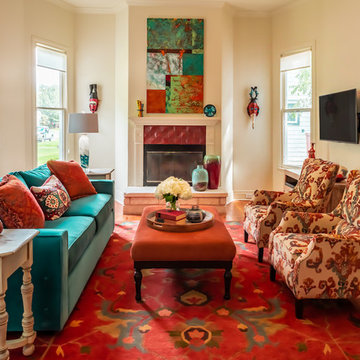
Walls in Benjamin Moore’s Spanish White allow the vibrant rug and upholstery to take center stage in the living room. The rug informed the color palette of teal, aqua, sage green and brick red used throughout the house. The fireplace surround was refreshed and given an exciting artsy vibe with the application of Ann Sacks tile.
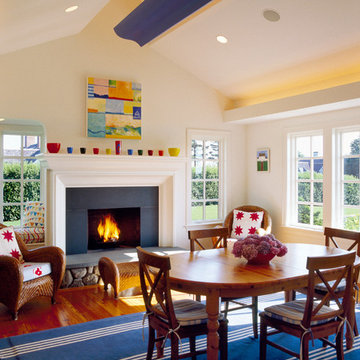
Brian Vanden Brink
This is an example of an eclectic family room in Boston with beige walls, medium hardwood floors, a standard fireplace and a stone fireplace surround.
This is an example of an eclectic family room in Boston with beige walls, medium hardwood floors, a standard fireplace and a stone fireplace surround.
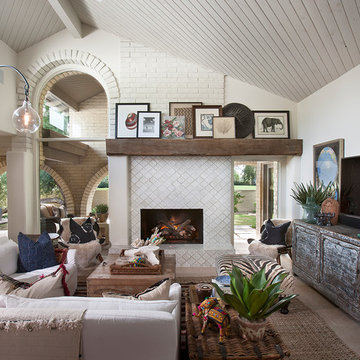
This Paradise Valley stunner was a down-to-the-studs renovation. The owner, a successful business woman and owner of Bungalow Scottsdale -- a fabulous furnishings store, had a very clear vision. DW's mission was to re-imagine the 1970's solid block home into a modern and open place for a family of three. The house initially was very compartmentalized including lots of small rooms and too many doors to count. With a mantra of simplify, simplify, simplify, Architect CP Drewett began to look for the hidden order to craft a space that lived well.
This residence is a Moroccan world of white topped with classic Morrish patterning and finished with the owner's fabulous taste. The kitchen was established as the home's center to facilitate the owner's heart and swagger for entertaining. The public spaces were reimagined with a focus on hospitality. Practicing great restraint with the architecture set the stage for the owner to showcase objects in space. Her fantastic collection includes a glass-top faux elephant tusk table from the set of the infamous 80's television series, Dallas.
It was a joy to create, collaborate, and now celebrate this amazing home.
Project Details:
Architecture: C.P. Drewett, AIA, NCARB; Drewett Works, Scottsdale, AZ
Interior Selections: Linda Criswell, Bungalow Scottsdale, Scottsdale, AZ
Photography: Dino Tonn, Scottsdale, AZ
Featured in: Phoenix Home and Garden, June 2015, "Eclectic Remodel", page 87.
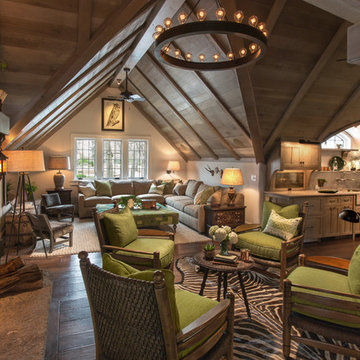
photo by Doug Edmunds
Inspiration for a small eclectic loft-style family room in Milwaukee with beige walls and a standard fireplace.
Inspiration for a small eclectic loft-style family room in Milwaukee with beige walls and a standard fireplace.
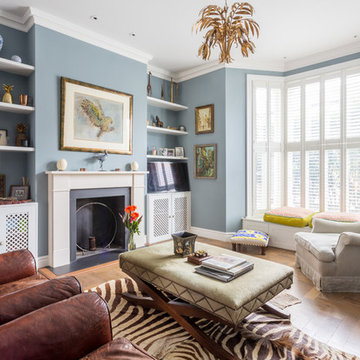
Inspiration for a mid-sized eclectic family room in London with blue walls, medium hardwood floors, a standard fireplace, a metal fireplace surround and brown floor.

Eclectic Design displayed in this modern ranch layout. Wooden headers over doors and windows was the design hightlight from the start, and other design elements were put in place to compliment it.
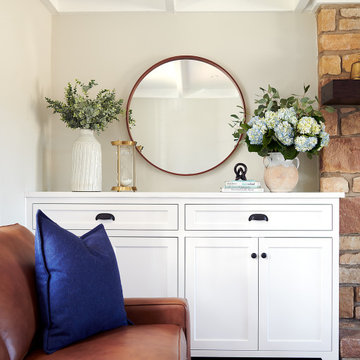
The interior of this Bucks County home features a modern take on French country and carries the blue and white theme across from the rest of the first floor. To improve circulation, doors at the front became windows. White custom built-ins maximize storage for games and firewood. Heavy wood beams used to weigh this room down but painting them white uplifts the space while retaining the architectural character.
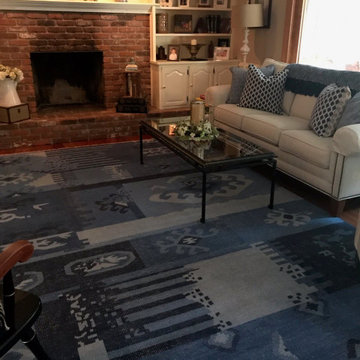
Here we see how well the small pattern on the throw pillows works so well with the large pattern of the area rug. The pillows are balanced with the solid blue pillows and throw blanket behind them. Add to that, the neutral creams of the sofa and the built ins, along with the texture and color of the brick, and you have a happy cozy well balanced place for your family to relax together/
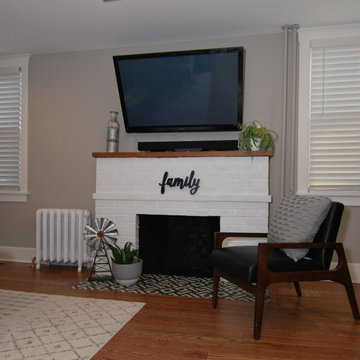
Mid-sized eclectic enclosed family room in Philadelphia with grey walls, medium hardwood floors, a standard fireplace, a brick fireplace surround, a wall-mounted tv and brown floor.
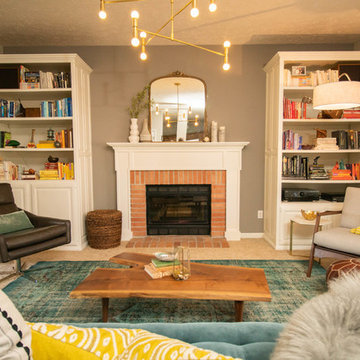
Lionheart Pictures
Photo of a mid-sized eclectic enclosed family room in Indianapolis with beige walls, carpet, a standard fireplace, a brick fireplace surround, no tv and beige floor.
Photo of a mid-sized eclectic enclosed family room in Indianapolis with beige walls, carpet, a standard fireplace, a brick fireplace surround, no tv and beige floor.
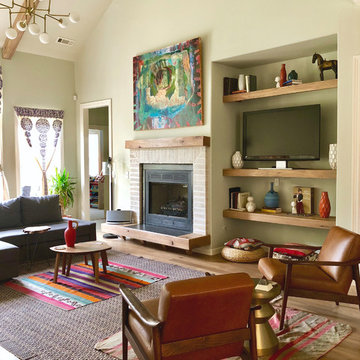
Design ideas for a mid-sized eclectic family room with green walls, light hardwood floors, a standard fireplace and a brick fireplace surround.
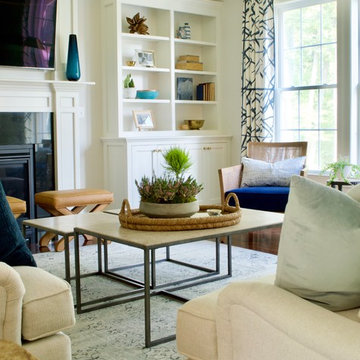
This sunny great room is flanked by dramatic draperies to draw the eye upwards to a coffered ceiling- for added coziness, we painted the ceiling a pale gray color (same as walls) and used varied textures to add warmth to the room. Kid-friendly performance fabrics on the sofas and chairs make this a space for the entire family.
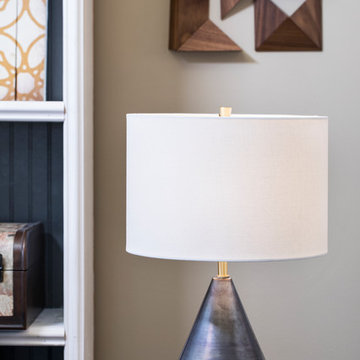
Photographer: Sarah Utech
Photo of a mid-sized eclectic enclosed family room in Chicago with beige walls, dark hardwood floors, a standard fireplace, a brick fireplace surround and brown floor.
Photo of a mid-sized eclectic enclosed family room in Chicago with beige walls, dark hardwood floors, a standard fireplace, a brick fireplace surround and brown floor.
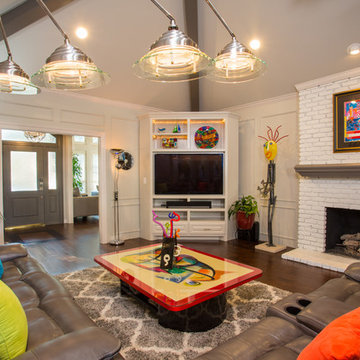
This remodel was designed to be the palette for all of the homeowners contemporary artwork. Photography by Vernon Wentz of Ad Imagery
Photo of a mid-sized eclectic enclosed family room in Dallas with beige walls, a standard fireplace, a brick fireplace surround, brown floor, dark hardwood floors and a built-in media wall.
Photo of a mid-sized eclectic enclosed family room in Dallas with beige walls, a standard fireplace, a brick fireplace surround, brown floor, dark hardwood floors and a built-in media wall.
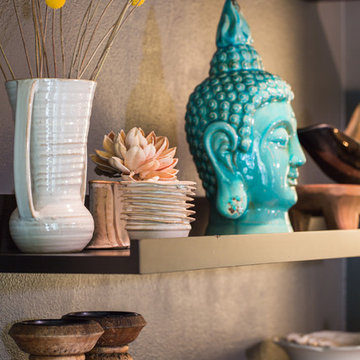
A cozy and family friendly gathering spot. Lots of mixed textures and materials. Well loved and curated treasures. Photography by W H Earle Photography.
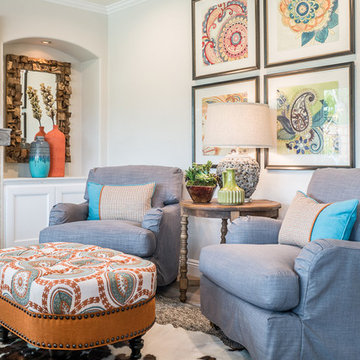
Megan Meek
Photo of a mid-sized eclectic open concept family room in San Diego with beige walls, medium hardwood floors, a standard fireplace, a brick fireplace surround and a wall-mounted tv.
Photo of a mid-sized eclectic open concept family room in San Diego with beige walls, medium hardwood floors, a standard fireplace, a brick fireplace surround and a wall-mounted tv.
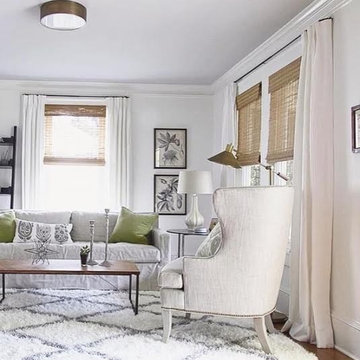
Jennifer Kesler
Small eclectic open concept family room in Atlanta with white walls, medium hardwood floors, a standard fireplace, a brick fireplace surround and no tv.
Small eclectic open concept family room in Atlanta with white walls, medium hardwood floors, a standard fireplace, a brick fireplace surround and no tv.
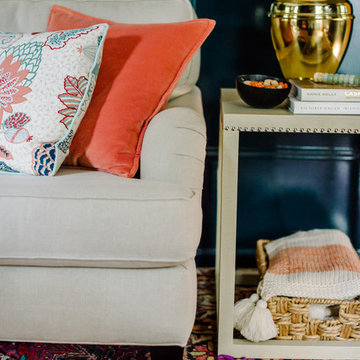
Rich coral hues in the throw pillows and Persian rug pop against the striking high gloss blue walls.
Photo by: Robert Radifera
This is an example of a small eclectic enclosed family room in Austin with blue walls, light hardwood floors, a standard fireplace, a wood fireplace surround and a wall-mounted tv.
This is an example of a small eclectic enclosed family room in Austin with blue walls, light hardwood floors, a standard fireplace, a wood fireplace surround and a wall-mounted tv.
Eclectic Family Room Design Photos with a Standard Fireplace
1