Traditional Family Room Design Photos with a Standard Fireplace
Refine by:
Budget
Sort by:Popular Today
1 - 20 of 13,799 photos
Item 1 of 3
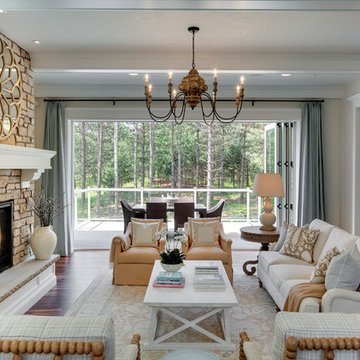
Builder: Divine Custom Homes - Photo: Spacecrafting Photography
This is an example of an expansive traditional open concept family room in Minneapolis with white walls, medium hardwood floors, a standard fireplace, a stone fireplace surround and a wall-mounted tv.
This is an example of an expansive traditional open concept family room in Minneapolis with white walls, medium hardwood floors, a standard fireplace, a stone fireplace surround and a wall-mounted tv.
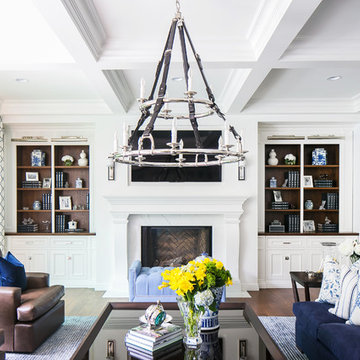
This is an example of a large traditional enclosed family room in Los Angeles with white walls, dark hardwood floors, a standard fireplace, a stone fireplace surround, a built-in media wall and brown floor.
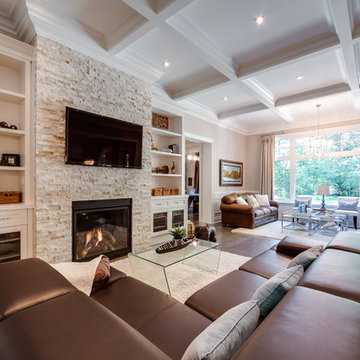
John Goldstein www.JohnGoldstein.net
Photo of a large traditional open concept family room in Toronto with a stone fireplace surround, beige walls, medium hardwood floors, a standard fireplace, a wall-mounted tv and brown floor.
Photo of a large traditional open concept family room in Toronto with a stone fireplace surround, beige walls, medium hardwood floors, a standard fireplace, a wall-mounted tv and brown floor.
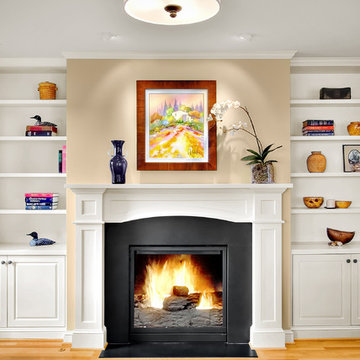
This is an example of a traditional family room in Seattle with beige walls, light hardwood floors, a standard fireplace and no tv.
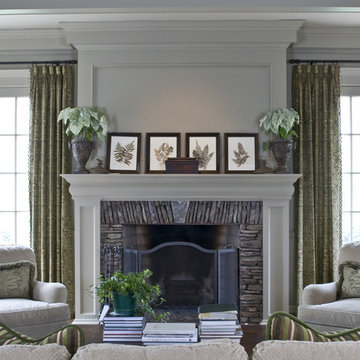
This is an example of a traditional family room in Atlanta with beige walls, a standard fireplace, a stone fireplace surround and no tv.
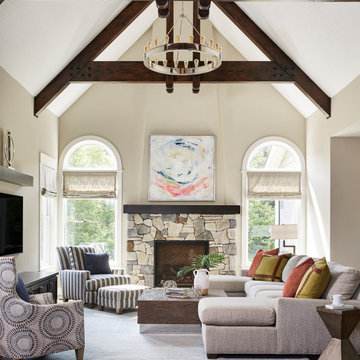
Gorgeous beams highlight the updated family room.
Inspiration for a large traditional open concept family room in Minneapolis with grey walls, light hardwood floors, a standard fireplace, a stone fireplace surround, a wall-mounted tv and brown floor.
Inspiration for a large traditional open concept family room in Minneapolis with grey walls, light hardwood floors, a standard fireplace, a stone fireplace surround, a wall-mounted tv and brown floor.
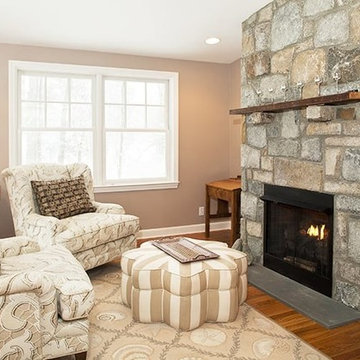
The Quarry Mill's Salem natural thin stone veneer complements the cozy feel of this shabby-chic living area. Salem natural stone veneer brings a relaxing blend of granites sourced throughout New England. The stone is characterized as a castle rock style due to the large rectangular pieces of stone. This style is also referred to as square-rectangular or square-rec for short. The individual pieces can range from 4″-12″ in height allowing your mason to create a natural looking wall with non-repeating patterns. Salem thin stone veneer is most commonly found on large scale exterior projects. The stones will be snapped (a natural and still rustic looking edge created by breaking the stone with a hydraulic press) on all four sides. The castle rock is almost always installed with a mortar joint between the pieces of stone.
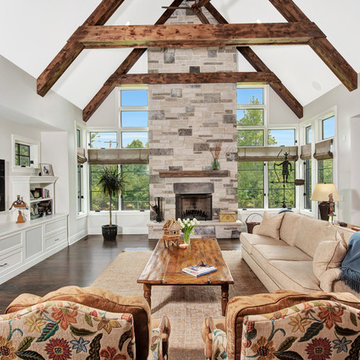
Living room with exposed wood beam ceiling, stone fireplace, and built-in media wall
Photo of a large traditional open concept family room in Chicago with white walls, dark hardwood floors, a standard fireplace, a stone fireplace surround, a wall-mounted tv and brown floor.
Photo of a large traditional open concept family room in Chicago with white walls, dark hardwood floors, a standard fireplace, a stone fireplace surround, a wall-mounted tv and brown floor.
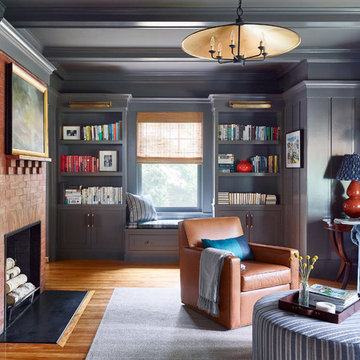
Built-in shelving provides space above for the clients book collection as well as storage cabinets below for kids toys.
Photo of a large traditional enclosed family room in Boston with medium hardwood floors, a standard fireplace, a brick fireplace surround and a library.
Photo of a large traditional enclosed family room in Boston with medium hardwood floors, a standard fireplace, a brick fireplace surround and a library.
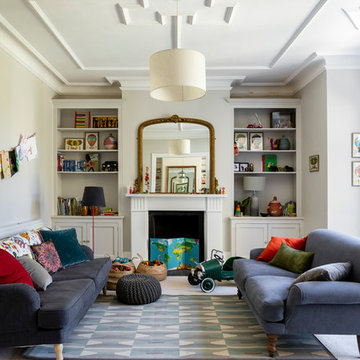
Chris Snook
Design ideas for a large traditional open concept family room in London with a game room, grey walls, carpet, grey floor and a standard fireplace.
Design ideas for a large traditional open concept family room in London with a game room, grey walls, carpet, grey floor and a standard fireplace.
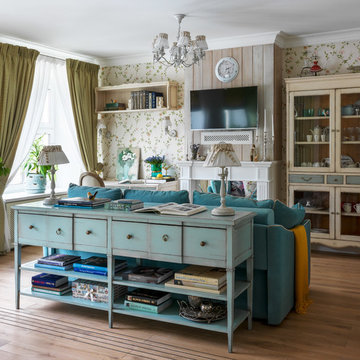
Inspiration for a traditional open concept family room in Moscow with a standard fireplace, a wall-mounted tv, multi-coloured walls and light hardwood floors.
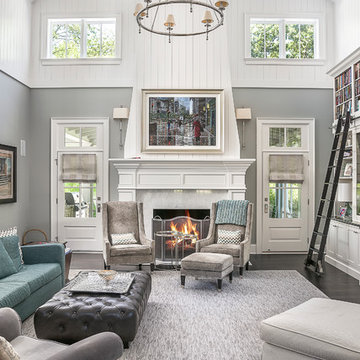
Family Room
Marina Storm - Picture Perfect House
Large traditional open concept family room in Chicago with grey walls, dark hardwood floors, a standard fireplace, a built-in media wall and brown floor.
Large traditional open concept family room in Chicago with grey walls, dark hardwood floors, a standard fireplace, a built-in media wall and brown floor.
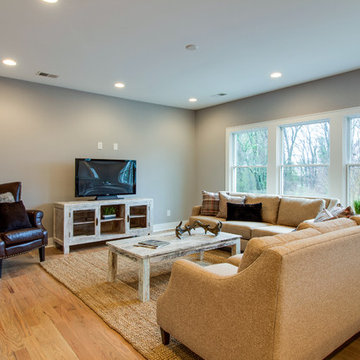
This is an example of a large traditional open concept family room in Nashville with grey walls, light hardwood floors, a standard fireplace, a tile fireplace surround, a freestanding tv and brown floor.
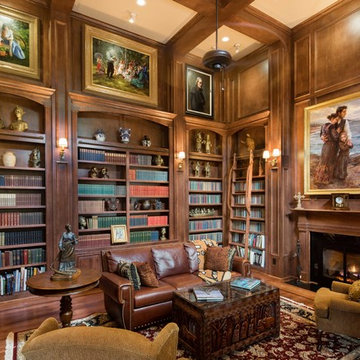
Jerry B. Smith
Traditional enclosed family room in Houston with a library, brown walls, dark hardwood floors, a standard fireplace, no tv and brown floor.
Traditional enclosed family room in Houston with a library, brown walls, dark hardwood floors, a standard fireplace, no tv and brown floor.
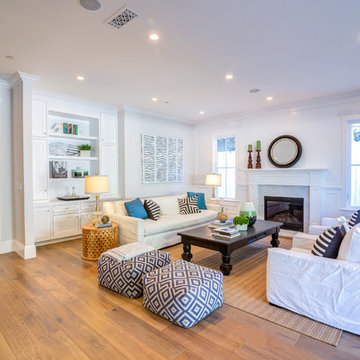
Large traditional open concept family room in Los Angeles with white walls, medium hardwood floors, a standard fireplace and a tile fireplace surround.
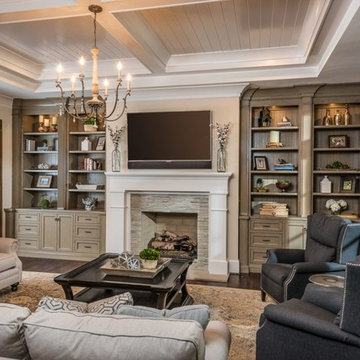
D Randolph Foulds Photography
Design ideas for a large traditional open concept family room in Charlotte with beige walls, a standard fireplace, a tile fireplace surround and a wall-mounted tv.
Design ideas for a large traditional open concept family room in Charlotte with beige walls, a standard fireplace, a tile fireplace surround and a wall-mounted tv.
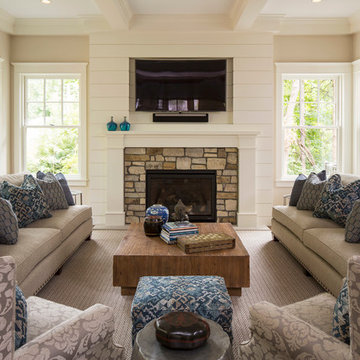
Traditional family room in Minneapolis with beige walls, a standard fireplace, a stone fireplace surround and a wall-mounted tv.
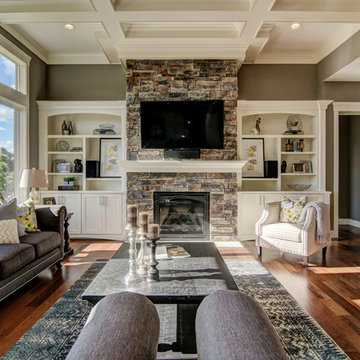
This is an example of a large traditional open concept family room in Minneapolis with grey walls, medium hardwood floors, a standard fireplace and a wall-mounted tv.
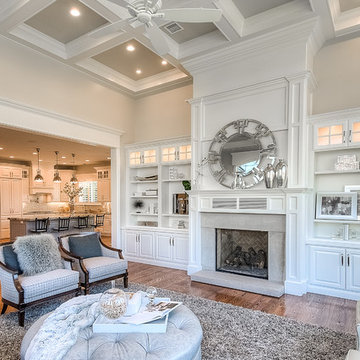
Caroline Merrill Real Estate Photography
Photo of a large traditional open concept family room in Salt Lake City with grey walls, medium hardwood floors, a standard fireplace, a stone fireplace surround and no tv.
Photo of a large traditional open concept family room in Salt Lake City with grey walls, medium hardwood floors, a standard fireplace, a stone fireplace surround and no tv.
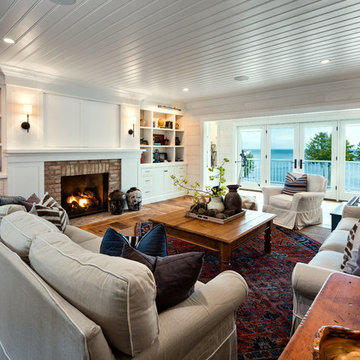
www.steinbergerphotos.com
This is an example of a mid-sized traditional open concept family room in Milwaukee with a corner tv, white walls, medium hardwood floors, a standard fireplace, a brick fireplace surround and brown floor.
This is an example of a mid-sized traditional open concept family room in Milwaukee with a corner tv, white walls, medium hardwood floors, a standard fireplace, a brick fireplace surround and brown floor.
Traditional Family Room Design Photos with a Standard Fireplace
1