Eclectic Family Room Design Photos with a Wood Fireplace Surround
Refine by:
Budget
Sort by:Popular Today
61 - 80 of 176 photos
Item 1 of 3
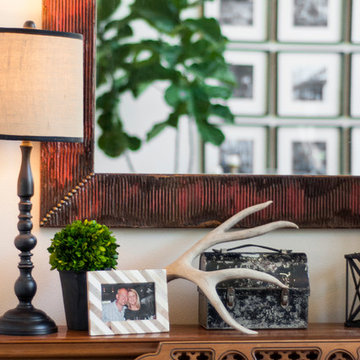
Allison Corona Photography
Photo of a large eclectic open concept family room in Boise with white walls, carpet, a standard fireplace and a wood fireplace surround.
Photo of a large eclectic open concept family room in Boise with white walls, carpet, a standard fireplace and a wood fireplace surround.
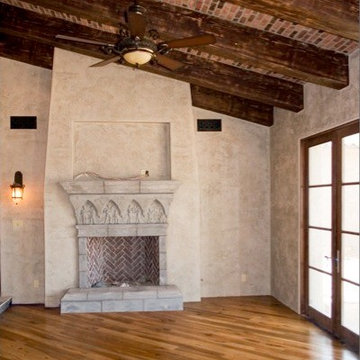
Large eclectic open concept family room in Phoenix with a library, beige walls, medium hardwood floors, a two-sided fireplace, a wood fireplace surround and a concealed tv.
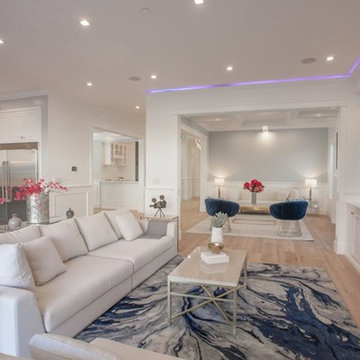
Candy
This is an example of a mid-sized eclectic open concept family room in Los Angeles with a library, white walls, light hardwood floors, a built-in media wall, beige floor, a hanging fireplace and a wood fireplace surround.
This is an example of a mid-sized eclectic open concept family room in Los Angeles with a library, white walls, light hardwood floors, a built-in media wall, beige floor, a hanging fireplace and a wood fireplace surround.
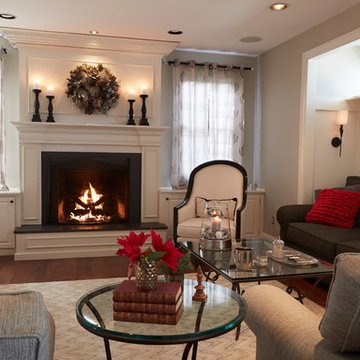
Family Room transformed from a dark space to a light and beautiful gathering area. Custom moldings highlight the recessed sofa area as well as the beautiful fireplace. New Hardwood creates a compliment to the elegant white and gray color scheme.
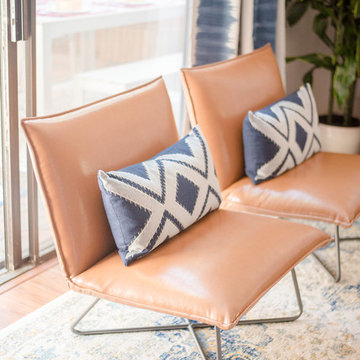
Quiana Marie Photography
Bohemian + Eclectic Design
Inspiration for a mid-sized eclectic open concept family room in San Francisco with grey walls, laminate floors, a standard fireplace, a wood fireplace surround, a freestanding tv and brown floor.
Inspiration for a mid-sized eclectic open concept family room in San Francisco with grey walls, laminate floors, a standard fireplace, a wood fireplace surround, a freestanding tv and brown floor.
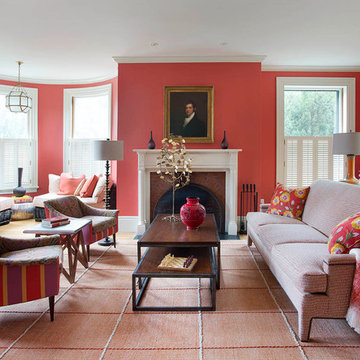
Heidi Pribell Interiors puts a fresh twist on classic design serving the major Boston metro area. By blending grandeur with bohemian flair, Heidi creates inviting interiors with an elegant and sophisticated appeal.
Confident in mixing eras, style and color, she brings her expertise and love of antiques, art and objects to every project.
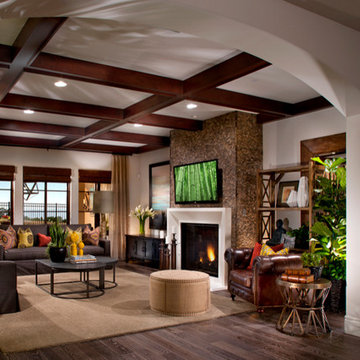
Inspiration for an expansive eclectic open concept family room in San Francisco with white walls, dark hardwood floors, a standard fireplace, a wood fireplace surround and a wall-mounted tv.
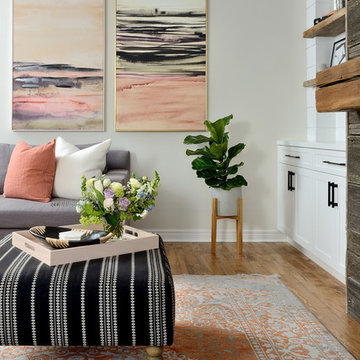
Inspiration for a mid-sized eclectic open concept family room in Toronto with white walls, medium hardwood floors, a ribbon fireplace, a wood fireplace surround, a wall-mounted tv and brown floor.
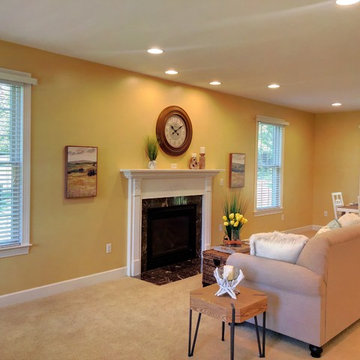
Offering vacant home staging in PA, Sherri Blum is your premier home stager for realtors in central Pennsylvania. Serving the Carlisle, Camp Hill, Harrisburg, Mechanicsburg and surrounding area, Sherri will gladly discuss your needs and help you put your best face forward when selling a home. Homes of all sizes will benefit from our staging services. See the before and after as Sherri takes this vacant 1990’s colonial and turns it into a cozy, well planned family home.
The empty “before” photos show the space as a long and narrow living room off the kitchen. Without our visuals, buyers would focus on the bright yellow paint and worry about how to best use the awkward living room. Another concern was the lack of a kitchen table space. So my planning provided a space for enjoying the fireplace focal point (over which a TV could be installed) and a separate conversation grouping on the far end. The end of the family room closest to the kitchen would provide a natural space for a kitchen table to allow gathering and meal space for an active family.
Seeking a real estate home stager in the Harrisburg, Camp Hill, Mechanicsburg or Carlisle area of central PA? Contact Sherri today. No home staging job is too big or too small.
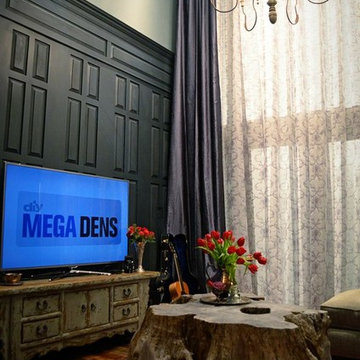
DIY NETWORK MEGA DENS
Design ideas for a large eclectic open concept family room in Atlanta with blue walls, light hardwood floors, a two-sided fireplace, a wood fireplace surround and a freestanding tv.
Design ideas for a large eclectic open concept family room in Atlanta with blue walls, light hardwood floors, a two-sided fireplace, a wood fireplace surround and a freestanding tv.
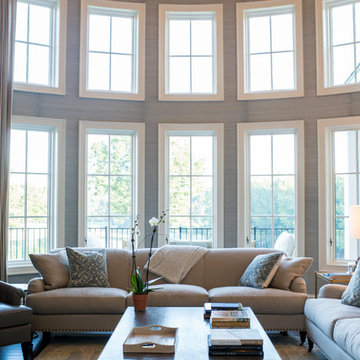
This is an example of a large eclectic open concept family room in Raleigh with blue walls, dark hardwood floors, a standard fireplace, a wood fireplace surround, no tv and brown floor.
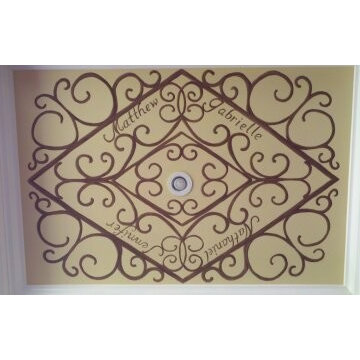
This unique trompe l'oeil coffer was created for a family room in NJ. Photo by Artworks by Marcine, LLC
Inspiration for a small eclectic family room in Newark with a standard fireplace, a wood fireplace surround and a wall-mounted tv.
Inspiration for a small eclectic family room in Newark with a standard fireplace, a wood fireplace surround and a wall-mounted tv.
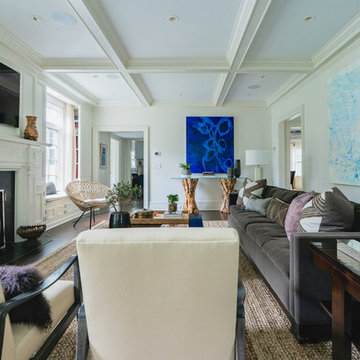
A full view of the transformation of this family room from a traditionally designed space into a room with unique character. The bones are classic but the design is fresh, new and edgy.
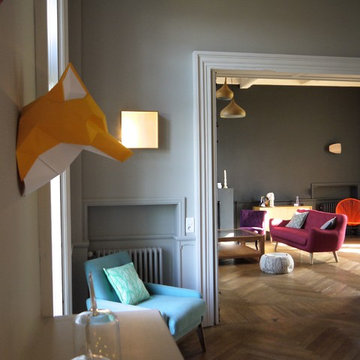
Mise en couleur et aménagement d’une résidence secondaire familiale. Les clients souhaitaient un décor à la fois coloré et décalé où les accessoires de décoration viendraient agrémenter les murs au fil du temps et des coups de cœur. MIINT a donc créé les bases de cet écrin pour partager d’ores et déjà de chaleureux moments de vie.
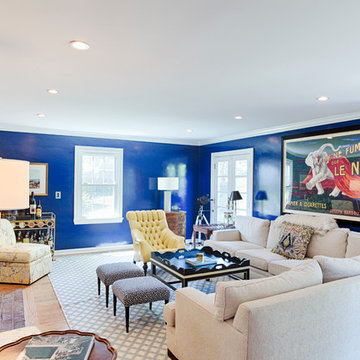
RUDLOFF Custom Builders, is a residential construction company that connects with clients early in the design phase to ensure every detail of your project is captured just as you imagined. RUDLOFF Custom Builders will create the project of your dreams that is executed by on-site project managers and skilled craftsman, while creating lifetime client relationships that are build on trust and integrity.
We are a full service, certified remodeling company that covers all of the Philadelphia suburban area including West Chester, Gladwynne, Malvern, Wayne, Haverford and more.
As a 6 time Best of Houzz winner, we look forward to working with you on your next project.
Design by Wein Interiors
Photos by Alicia's Art LLC
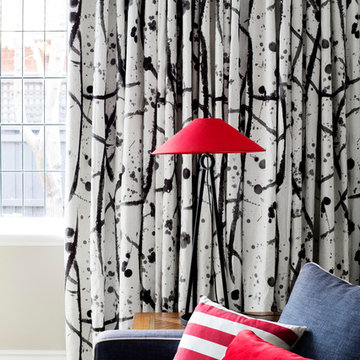
A Bohemian and eclectic interior was the brief given for this project. Layers of beautiful textiles, patterns and lots of colours were used extensively in this home to create unique and stunning living spaces.
Photographed by Martina Gemmola
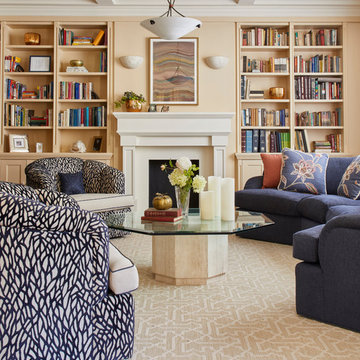
A playfully sophisticated touch updated this casual Manhattan living/family room. Design by J. Hosford, Photo by Marco Ricca
Inspiration for a mid-sized eclectic enclosed family room in New York with beige walls, carpet, a standard fireplace, a wood fireplace surround and a freestanding tv.
Inspiration for a mid-sized eclectic enclosed family room in New York with beige walls, carpet, a standard fireplace, a wood fireplace surround and a freestanding tv.
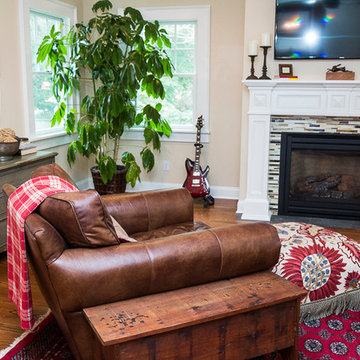
Photography by Barbara Alper
This is an example of a mid-sized eclectic enclosed family room in New York with beige walls, medium hardwood floors, a standard fireplace, a wood fireplace surround, a wall-mounted tv and brown floor.
This is an example of a mid-sized eclectic enclosed family room in New York with beige walls, medium hardwood floors, a standard fireplace, a wood fireplace surround, a wall-mounted tv and brown floor.
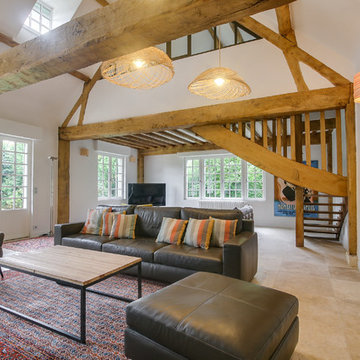
Meero
Design ideas for a large eclectic open concept family room in Paris with a library, white walls, travertine floors, a standard fireplace, a wood fireplace surround, a freestanding tv and beige floor.
Design ideas for a large eclectic open concept family room in Paris with a library, white walls, travertine floors, a standard fireplace, a wood fireplace surround, a freestanding tv and beige floor.
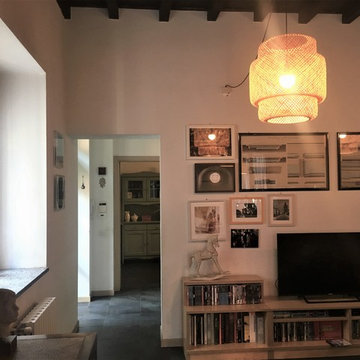
Inspiration for an eclectic family room in Other with a library, white walls, porcelain floors, a corner fireplace, a wood fireplace surround, a freestanding tv and grey floor.
Eclectic Family Room Design Photos with a Wood Fireplace Surround
4