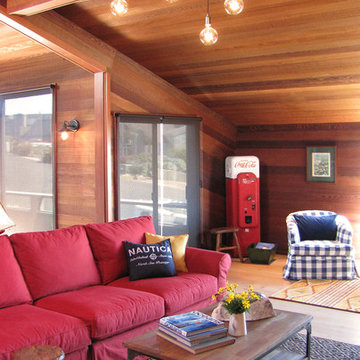Eclectic Family Room Design Photos with Medium Hardwood Floors
Refine by:
Budget
Sort by:Popular Today
121 - 140 of 1,597 photos
Item 1 of 3
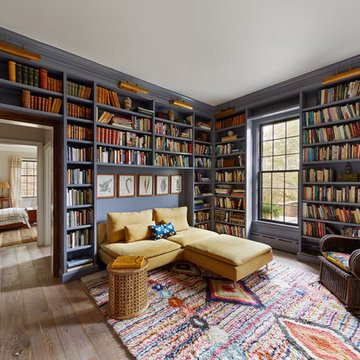
Inspiration for an eclectic family room in New York with a library, purple walls, medium hardwood floors and brown floor.
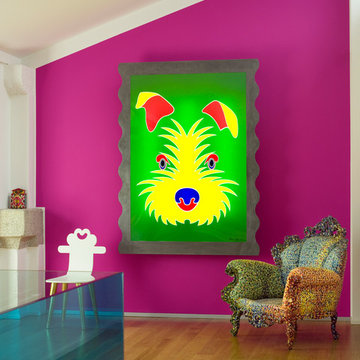
first floor home office.
photos by Mario Ciampi
Design ideas for a large eclectic family room in Milan with pink walls and medium hardwood floors.
Design ideas for a large eclectic family room in Milan with pink walls and medium hardwood floors.
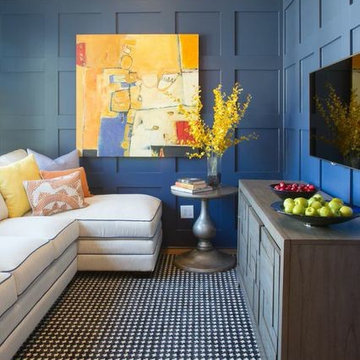
This is an example of an eclectic family room in Nashville with blue walls, medium hardwood floors and a wall-mounted tv.
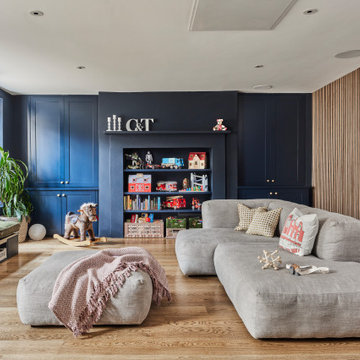
Inspiration for an eclectic family room in London with blue walls, medium hardwood floors and brown floor.
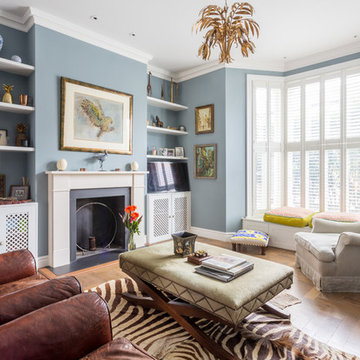
Inspiration for a mid-sized eclectic family room in London with blue walls, medium hardwood floors, a standard fireplace, a metal fireplace surround and brown floor.
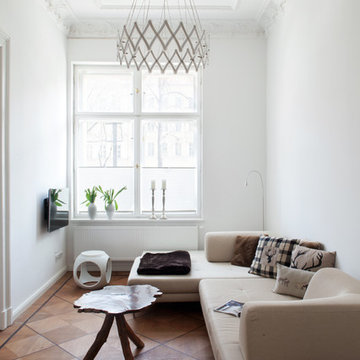
Inspiration for a small eclectic enclosed family room in Berlin with white walls, medium hardwood floors, no fireplace and a wall-mounted tv.
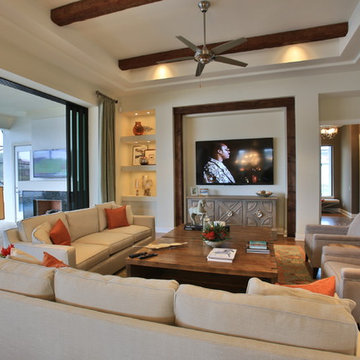
Rick Sandora
Inspiration for a large eclectic open concept family room in Orlando with beige walls, medium hardwood floors, no fireplace and a wall-mounted tv.
Inspiration for a large eclectic open concept family room in Orlando with beige walls, medium hardwood floors, no fireplace and a wall-mounted tv.
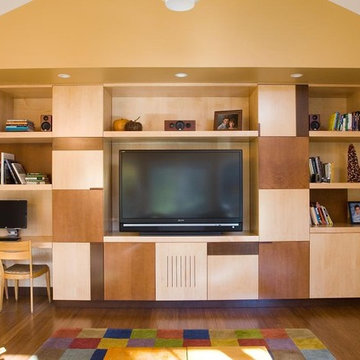
This wall unit was designed to be the family center where kids and parents can gather, watch TV and work on the computer all together and all at once. All of the multiple colors are on this built-in bookcase / entertainment center were done by multiple stain colors.
Built, Finished and Installed by BH Woodworking; Design by LB Interior Design; Photography by John Hanson
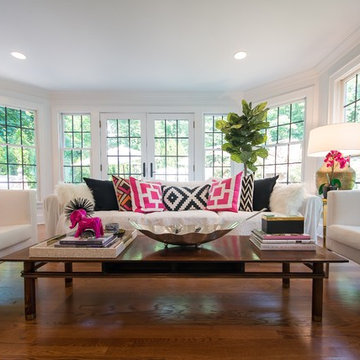
Adriana Eisele
This is an example of a mid-sized eclectic open concept family room in New York with white walls, medium hardwood floors, no fireplace, a built-in media wall and brown floor.
This is an example of a mid-sized eclectic open concept family room in New York with white walls, medium hardwood floors, no fireplace, a built-in media wall and brown floor.
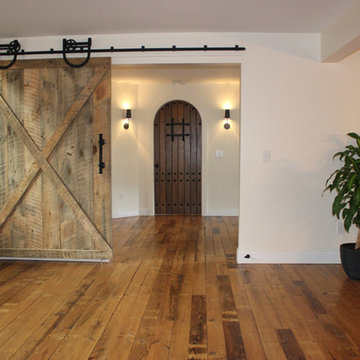
This 5400 sf home features many unique features. Interior barn doors, reclaimed spruce hardwood floors and reclaimed hardware from old barns give this home a unique look. It has a fully finished basement, double sided fireplace in the master suite, custom fabricated lighting, marble flooring, custom made vanity from reclaimed barn wood and a very unique grow wall! There's even pieces of boat set into the walls.
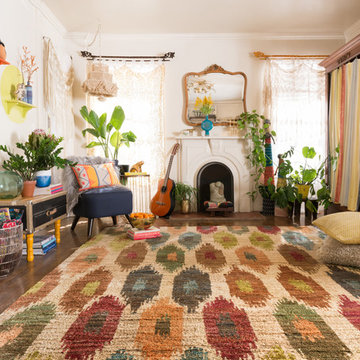
This is an example of a mid-sized eclectic enclosed family room in Seattle with beige walls, medium hardwood floors and a standard fireplace.
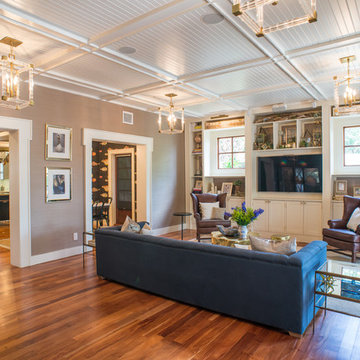
Large eclectic enclosed family room in Miami with beige walls, medium hardwood floors, no fireplace and a built-in media wall.
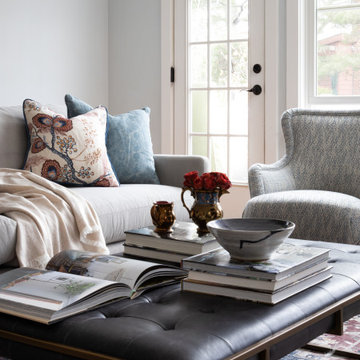
Inspiration for an eclectic open concept family room in DC Metro with blue walls, medium hardwood floors, a standard fireplace, a wall-mounted tv and brown floor.
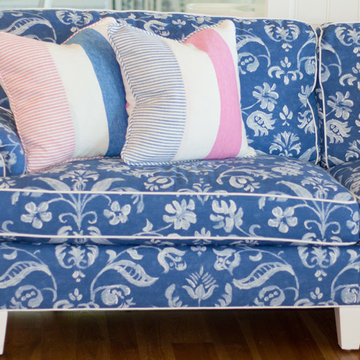
Photo of a mid-sized eclectic open concept family room in Other with white walls, medium hardwood floors, no fireplace, no tv and brown floor.
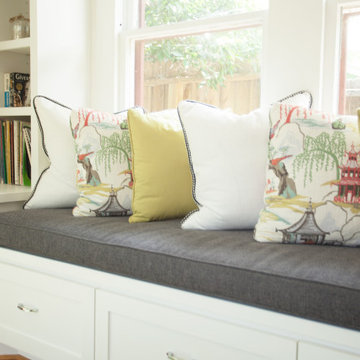
For this 1928 bungalow in the Historic Houston Heights we remodeled the home to give a sense of order to the small home. The spaces that existed were choppy and doors everywhere. In a small space doors can really eat into your living area. We took our cues for style from our contemporary loving clients and their Craftsman bungalow.
Our remodel plans focused on the kitchen and den area. There’s a formal living and then an additional living area off the back of the kitchen. We brought purpose to the back den by creating built-ins centered around the windows for their book collection. The window seats and the moveable chairs are seating for the many parties our client’s like to throw. The original kitchen had multiple entries. We closed off a door to the master bedroom to move the refrigerator. That enabled us to open the wall to the front of the house creating a sense of a much larger space while also providing a great flow for entertaining.
To reflect our client’s contemporary leaning style we kept the materials white and simple in a way that fits with the house style but doesn’t feel fussy.
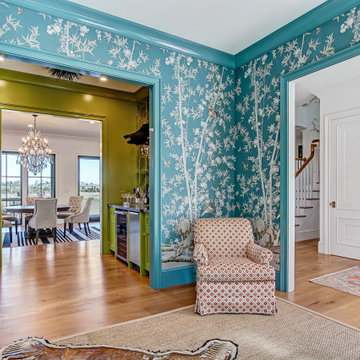
This custom home utilized an artist's eye, as one of the owners is a painter. The details in this home were inspired! From the fireplace and mirror design in the living room, to the boar's head installed over vintage mirrors in the bar, there are many unique touches that further customize this home. With open living spaces and a master bedroom tucked in on the first floor, this is a forever home for our clients. The use of color and wallpaper really help make this home special. With lots of outdoor living space including a large back porch with marsh views and a dock, this is coastal living at its best.
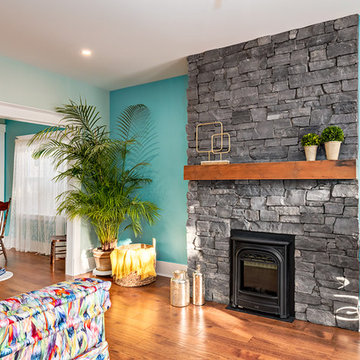
A fireplace was added to the newly expanded living room.
This is an example of a small eclectic open concept family room in Calgary with blue walls, medium hardwood floors, a standard fireplace, a stone fireplace surround and no tv.
This is an example of a small eclectic open concept family room in Calgary with blue walls, medium hardwood floors, a standard fireplace, a stone fireplace surround and no tv.
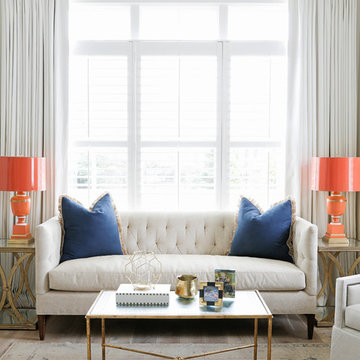
Paige Rumore
Large eclectic enclosed family room in Nashville with medium hardwood floors, white walls, no fireplace, no tv and beige floor.
Large eclectic enclosed family room in Nashville with medium hardwood floors, white walls, no fireplace, no tv and beige floor.
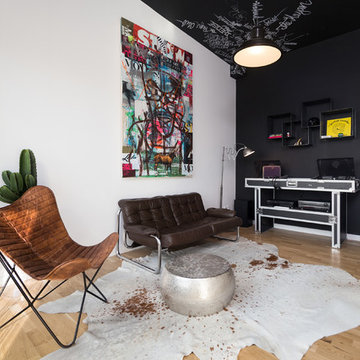
Design ideas for a small eclectic open concept family room in Berlin with a music area, multi-coloured walls, medium hardwood floors and a wall-mounted tv.
Eclectic Family Room Design Photos with Medium Hardwood Floors
7
