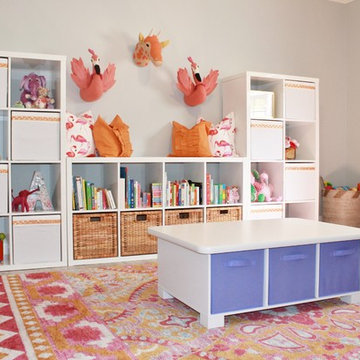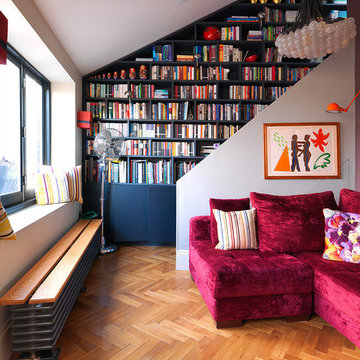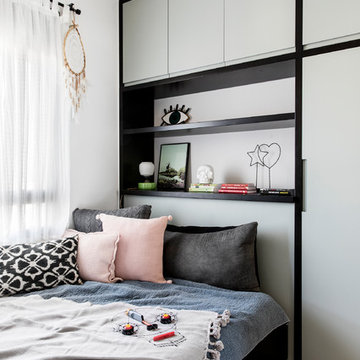Decorating With Pink 322 Eclectic Home Design Photos
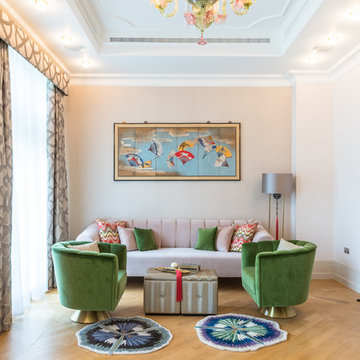
Kopal Jaitly
Mid-sized eclectic formal enclosed living room in London with pink walls, medium hardwood floors and brown floor.
Mid-sized eclectic formal enclosed living room in London with pink walls, medium hardwood floors and brown floor.
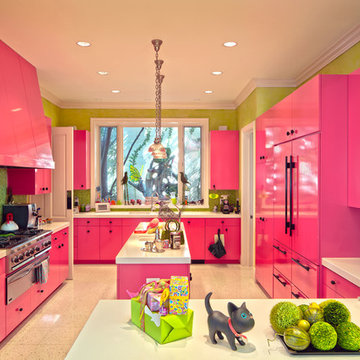
Mid-sized eclectic u-shaped separate kitchen in Los Angeles with green splashback, with island, an undermount sink, flat-panel cabinets, purple cabinets, quartz benchtops, mosaic tile splashback, panelled appliances, ceramic floors and beige floor.
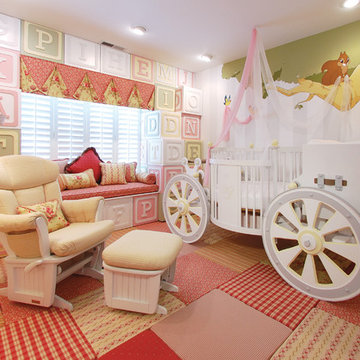
THEME Created for a baby girl, this
room is magical, feminine and very
pink. At its heart is the Carriage Crib,
surrounded by a large oak tree with
delightful animals, baby blocks, a cozy
window seat and an upholstered play
area on the floor.
FOCUS The eye-catching size and
detail of the Carriage Crib, with
a dainty canopy held in place by
woodland creatures immediately
catches a visitor’s attention, and is
enhanced by the piece’s fascinating
colors and textures. Wall murals,
fabrics, accent furniture and lighting
accent the beauty of the crib. A
handsome Dutch door with a minientrance
just for her ensures that this
princess feels at home as soon as she
steps in the room.
STORAGE The room has closet
organizers for everyday items, and
cubicle storage is beautifully hidden
behind the wall letter blocks.
GROWTH As the room’s occupant
grows from baby to toddler to
child and ‘tween, the room is easily
transformed with age-appropriate
toys, pictures, bedding and fabrics.
The crib portion of the carriage can
be removed and fitted with a larger
mattress, saving both time and money
in the future. Letter blocks are easily
updated by simply removing the letters
and replacing them with mirrors, colors
or other images.
SAFETY Standard precautions are
taken to secure power outlets and keep
exposed shelving out of reach. Thickly
padded upholstered squares featuring
colors and patterns that coordinate
with the fabrics on the window seat
and valance create a visually inviting,
comfortable and safe place to play.
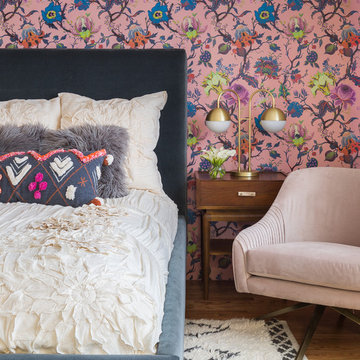
photo credit: Haris Kenjar
Rejuvenation light.
Anthropologie bed + nightstand.
West Elm chair + rug.
Photo of an eclectic bedroom in Albuquerque with multi-coloured walls and medium hardwood floors.
Photo of an eclectic bedroom in Albuquerque with multi-coloured walls and medium hardwood floors.
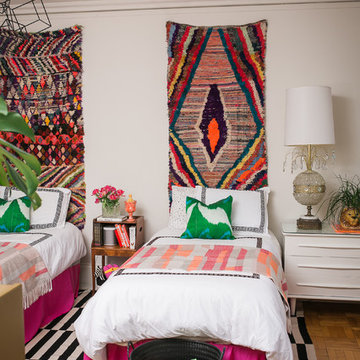
Jazi Photo
This is an example of an eclectic guest bedroom in Chicago with white walls, medium hardwood floors and no fireplace.
This is an example of an eclectic guest bedroom in Chicago with white walls, medium hardwood floors and no fireplace.
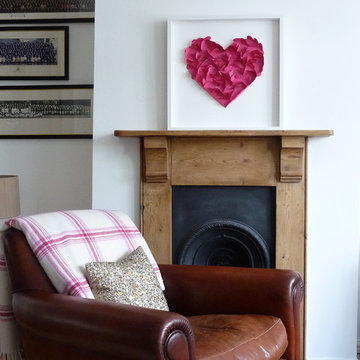
Inspiration for an eclectic living room in London with white walls and a standard fireplace.
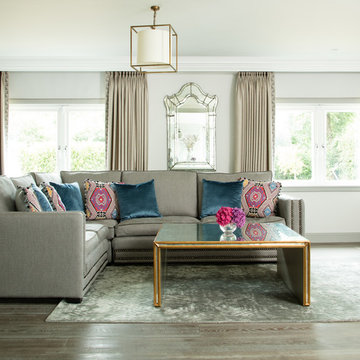
Anthony Woods Photography
This is an example of a mid-sized eclectic living room in Dublin with grey walls, medium hardwood floors, a standard fireplace, a stone fireplace surround and a wall-mounted tv.
This is an example of a mid-sized eclectic living room in Dublin with grey walls, medium hardwood floors, a standard fireplace, a stone fireplace surround and a wall-mounted tv.
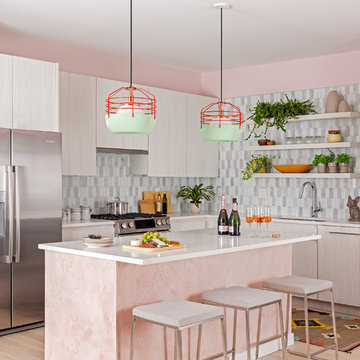
This chic couple from Manhattan requested for a fashion-forward focus for their new Boston condominium. Textiles by Christian Lacroix, Faberge eggs, and locally designed stilettos once owned by Lady Gaga are just a few of the inspirations they offered.
Project designed by Boston interior design studio Dane Austin Design. They serve Boston, Cambridge, Hingham, Cohasset, Newton, Weston, Lexington, Concord, Dover, Andover, Gloucester, as well as surrounding areas.
For more about Dane Austin Design, click here: https://daneaustindesign.com/
To learn more about this project, click here:
https://daneaustindesign.com/seaport-high-rise
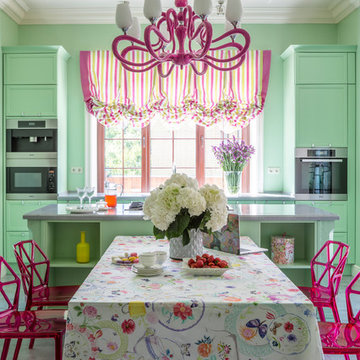
Евгений Кулибаба
Photo of an eclectic single-wall eat-in kitchen in Moscow with recessed-panel cabinets, green cabinets, stainless steel appliances, with island, grey floor and grey benchtop.
Photo of an eclectic single-wall eat-in kitchen in Moscow with recessed-panel cabinets, green cabinets, stainless steel appliances, with island, grey floor and grey benchtop.
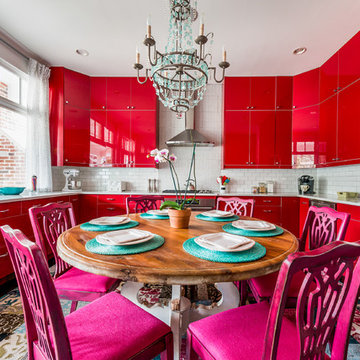
This is an example of an eclectic u-shaped eat-in kitchen in Atlanta with an undermount sink, flat-panel cabinets, red cabinets, white splashback, subway tile splashback, stainless steel appliances, no island, multi-coloured floor and grey benchtop.
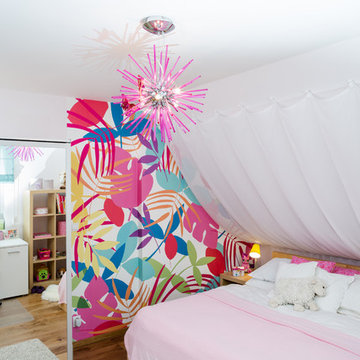
Design ideas for an eclectic kids' bedroom for kids 4-10 years old and girls in Other with white walls and medium hardwood floors.
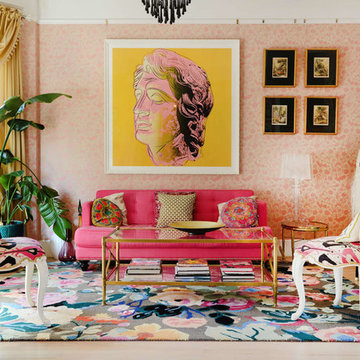
Interior Design: Allison Muir | Photos: Esteban Cortez
Inspiration for a mid-sized eclectic formal living room in San Francisco with pink walls, light hardwood floors, no fireplace and no tv.
Inspiration for a mid-sized eclectic formal living room in San Francisco with pink walls, light hardwood floors, no fireplace and no tv.
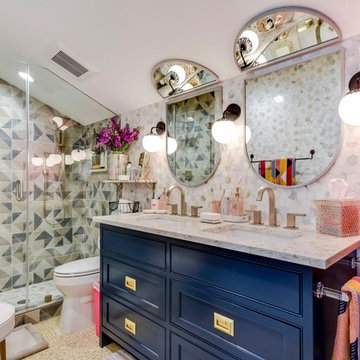
Inspiration for an eclectic kids bathroom in Austin with blue cabinets, an alcove shower, multi-coloured tile, multi-coloured walls, an undermount sink, a hinged shower door, multi-coloured benchtops and beaded inset cabinets.
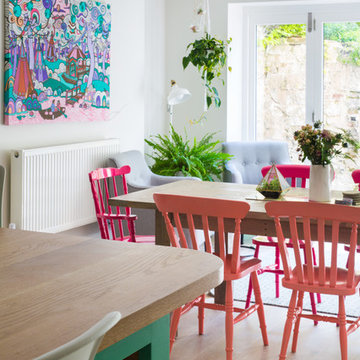
This Shaker style kitchen has perimeter cabinets are painted in Little Greene Dock Blue with wooden handles painted in Green Verditer. A Belfast style Shaws ceramic sink sits on the perimeter run of cabinets with a brushed satin nickel mixer tap . The worktop is an Arenastone Egineered Quartz in Bianco Nuvolo, with white metro tiles as the splashback with dark grey grout.
Photography by Charlie O'Beirne
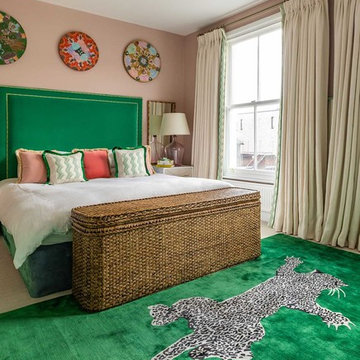
Pale pink and Emerald green Master bedroom with South American Influences.
Photo of a mid-sized eclectic master bedroom in London with pink walls, carpet and beige floor.
Photo of a mid-sized eclectic master bedroom in London with pink walls, carpet and beige floor.
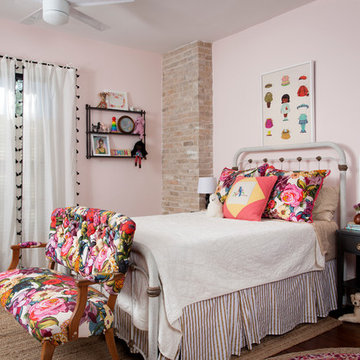
This was a dream project! The clients purchased this 1880s home and wanted to renovate it for their family to live in. It was a true labor of love, and their commitment to getting the details right was admirable. We rehabilitated doors and windows and flooring wherever we could, we milled trim work to match existing and carved our own door rosettes to ensure the historic details were beautifully carried through.
Every finish was made with consideration of wanting a home that would feel historic with integrity, yet would also function for the family and extend into the future as long possible. We were not interested in what is popular or trendy but rather wanted to honor what was right for the home.
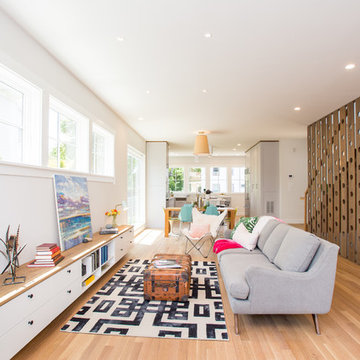
Eclectic open concept living room in Boston with white walls, light hardwood floors, no tv and beige floor.
Decorating With Pink 322 Eclectic Home Design Photos
5



















