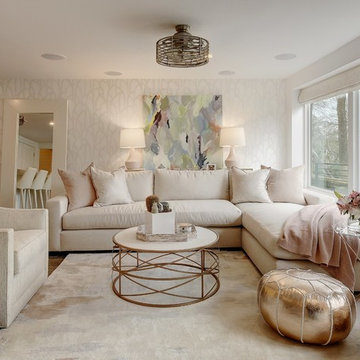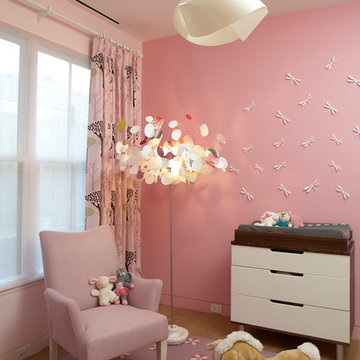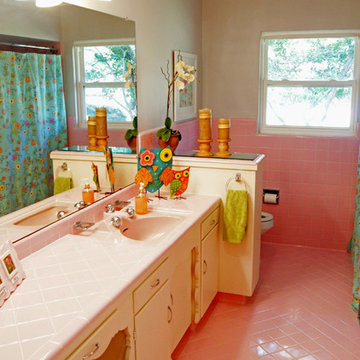Decorating With Pink 796 Transitional Home Design Photos
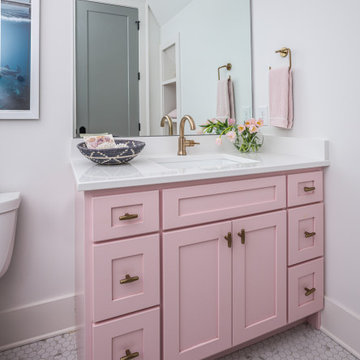
Kid's bathroom idea with lovely floral sconce.
This is an example of a transitional bathroom in Nashville with shaker cabinets, white walls, an undermount sink, white floor and white benchtops.
This is an example of a transitional bathroom in Nashville with shaker cabinets, white walls, an undermount sink, white floor and white benchtops.
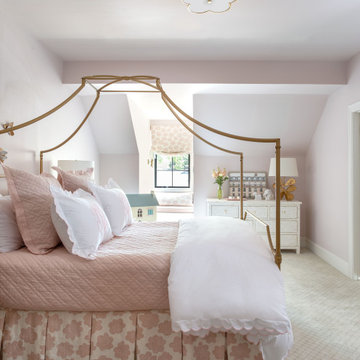
Mid-sized transitional kids' bedroom in Houston with pink walls, carpet and beige floor for kids 4-10 years old and girls.
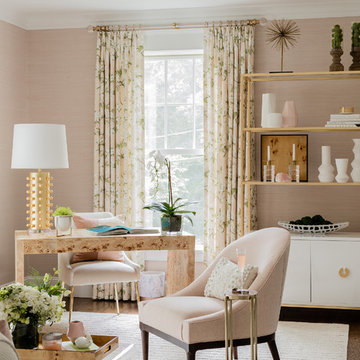
This is an example of a transitional study room in Boston with pink walls, dark hardwood floors, no fireplace and a freestanding desk.
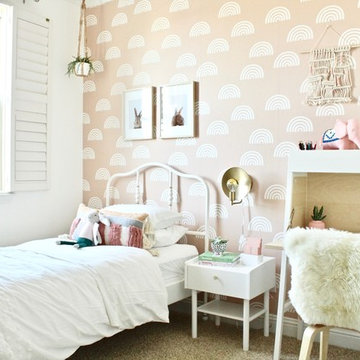
Mid-sized transitional kids' bedroom in Sacramento with pink walls, carpet and beige floor for kids 4-10 years old and girls.
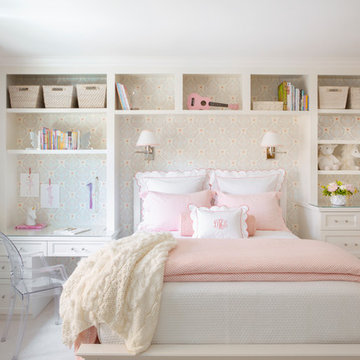
Design ideas for a transitional kids' bedroom for kids 4-10 years old and girls in San Francisco with multi-coloured walls, carpet and beige floor.
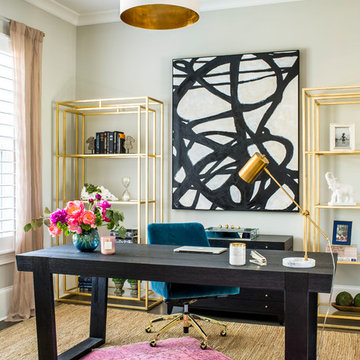
Colorful home office with freestanding desk, abstract art, pink rug and brass shelves
Jeff Herr Photography
Transitional study room in Atlanta with a freestanding desk, grey walls, dark hardwood floors and no fireplace.
Transitional study room in Atlanta with a freestanding desk, grey walls, dark hardwood floors and no fireplace.
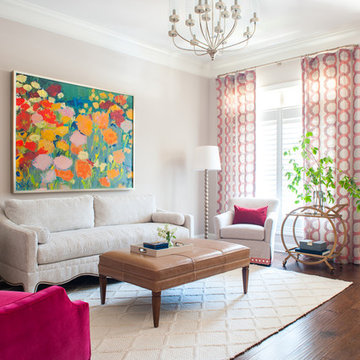
Ruby and Peach Photography
Inspiration for a transitional living room in Nashville with beige walls, dark hardwood floors and brown floor.
Inspiration for a transitional living room in Nashville with beige walls, dark hardwood floors and brown floor.
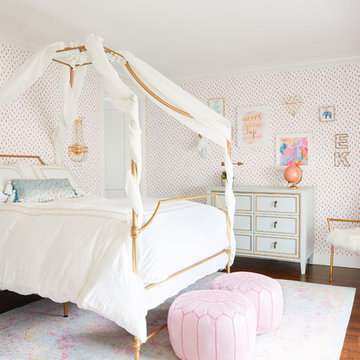
Colorful play room
Photography by Madeline Tolle
Inspiration for a transitional kids' room for girls in Los Angeles with pink walls, dark hardwood floors and brown floor.
Inspiration for a transitional kids' room for girls in Los Angeles with pink walls, dark hardwood floors and brown floor.
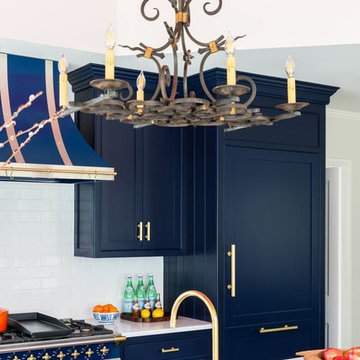
Jessica Delaney Photography
Inspiration for a transitional kitchen in Boston with an undermount sink, shaker cabinets, blue cabinets, white splashback, subway tile splashback, coloured appliances and with island.
Inspiration for a transitional kitchen in Boston with an undermount sink, shaker cabinets, blue cabinets, white splashback, subway tile splashback, coloured appliances and with island.
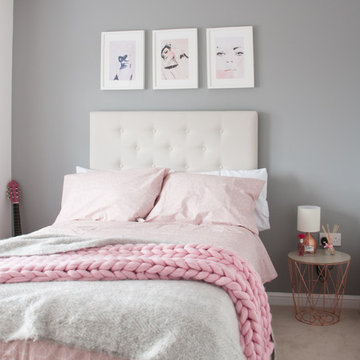
Debi Avery
Photo of a transitional kids' room for girls in Other with grey walls, carpet and beige floor.
Photo of a transitional kids' room for girls in Other with grey walls, carpet and beige floor.
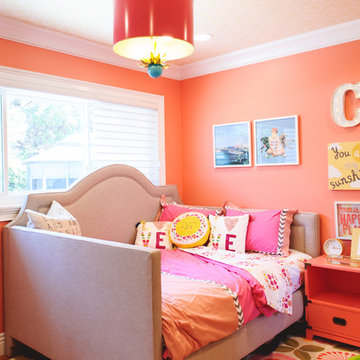
Photo of a transitional kids' bedroom for kids 4-10 years old and girls in San Diego with orange walls, carpet and multi-coloured floor.
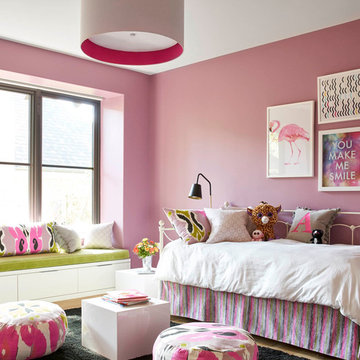
Tatum Brown Custom Homes {Architect: Stocker Hoesterey Montenegro} {Designer: Morgan Farrow Interiors} {Photography: Nathan Schroder}
Transitional kids' bedroom in Dallas with pink walls and light hardwood floors for kids 4-10 years old and girls.
Transitional kids' bedroom in Dallas with pink walls and light hardwood floors for kids 4-10 years old and girls.
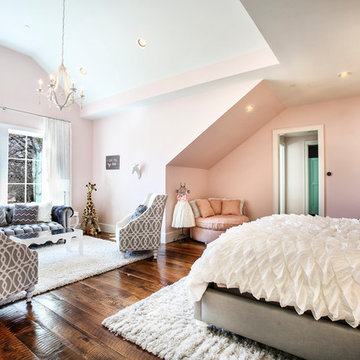
Photography by www.impressia.net
Expansive transitional kids' room in Dallas with pink walls, medium hardwood floors and brown floor for girls.
Expansive transitional kids' room in Dallas with pink walls, medium hardwood floors and brown floor for girls.
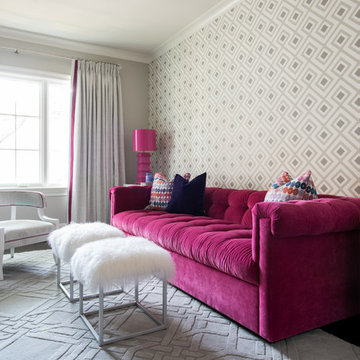
What a paradise for any teen girl. A pink sofa, wallpapered accent wall, and sheepskin stools is more than anyone could ever want! The beauty in the this stunning and colorful room is uncharted.
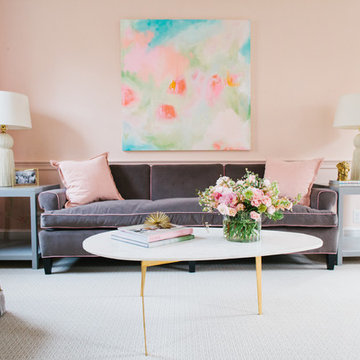
Beautiful soft pink coats the walls of this living room designed for a young family that loves to entertain. The space is comfortable and functional with refurbished family pieces mixed in with new finds. A Jenny Prinn painting pulls the colors of the room together in one place beautifully.
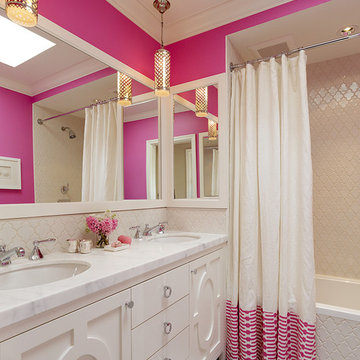
Design ideas for a transitional kids bathroom in San Francisco with an undermount sink, a drop-in tub, a shower/bathtub combo, beige tile, pink walls and white cabinets.
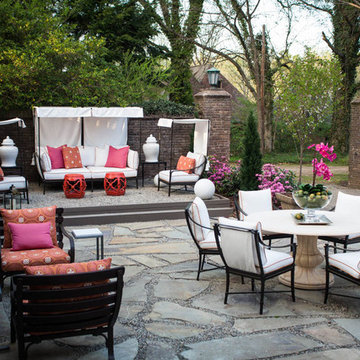
“Greensboro’s Grandest House” was recently selected as the 2013 ShowHouse presented by the Junior League of Greensboro and national media sponsor Traditional Home. Among the local and national design talent featured in this special fundraising event was design duo Patti Allen and Stephanie James of Furnitureland South, who transformed the estate’s patio into a classic, colorful and cozy space.
Built in the early 1920s, the Adamsleigh estate is more than 15,000 square feet and covers 13.5 acres that include pools, a lake, tennis courts, a stone gazebo and a five-car garage. The 30×60 patio presented a special design challenge – the space was in disrepair and sat unevenly on a downward slope. Rising to the challenge, Patti and Stephanie partnered with Outer Space Landscapes to change the elevation of the patio in order to draw attention to the focal point and inspiration of the project: a beautiful canopy sofa by Century Furniture.
The addition of 6 tons of landscaping material included Pennsylvania blue stone, pebbles, sand, cherry trees, azaleas and geraniums all blooming in the colors of the latest Sunbrella fabrics featured in the outdoor furnishings: crisp, sandy white, fuchsia and tangerine. Patti and Stephanie wanted to showcase clean and classic outdoor style with an edge of color and unexpected elements. Playful ottomans by Baker float in the space for multiple functions, adding an extra pop of color to the sophisticated setting which includes a dining table by Oscar de la Renta, organic spot tables from Phillips Collection, and daybeds and seating from Century Furniture.
Combining their passion for interior spaces with signature designs, Allen and James Designs gave this outdoor space the comfort, color and style it deserved.
Patti and Stephanie, co-founders of Allen and James Designs, are committed to inspire and influence unique spaces for home, work, play and relaxation. With over 25 years of experience and a dedication to client relationships, their infusion of international inspiration with style, color, texture and vision make Patti and Stephanie a creative duo capable of exceeding the expectations of any client’s design project. By forming over 400 connections with key manufactures such as Henredon, Century, Lillian August, Dovetail, Maitland Smith and Huntington House, Allen and James Designs can provide a broad range of options that virtually meet any need a client has to create their dream home.
Decorating With Pink 796 Transitional Home Design Photos
1



















