Eclectic House Exterior Design Ideas
Refine by:
Budget
Sort by:Popular Today
161 - 180 of 1,560 photos
Item 1 of 3
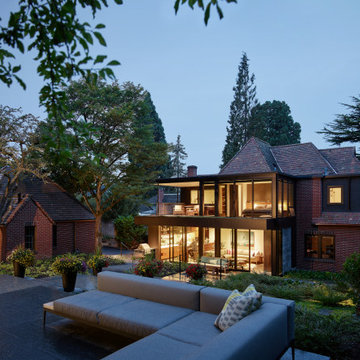
The backyard includes new seating areas and converted accessory structures. An existing detached garage becomes a Bathouse with a new hot tub area behind it.
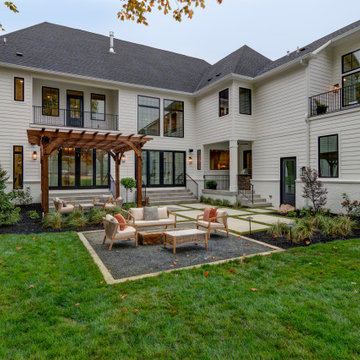
Modern Tutor at Holliday Farms
Large eclectic two-storey white house exterior in Indianapolis with concrete fiberboard siding, a gable roof, a shingle roof and a black roof.
Large eclectic two-storey white house exterior in Indianapolis with concrete fiberboard siding, a gable roof, a shingle roof and a black roof.
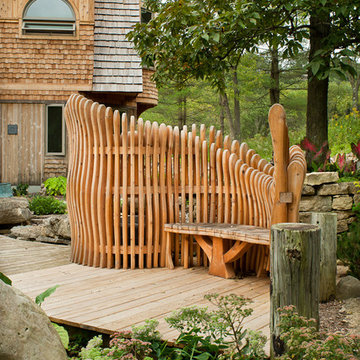
Zane Williams
This is an example of a large eclectic three-storey brown house exterior in Other with wood siding, a gable roof, a shingle roof and a brown roof.
This is an example of a large eclectic three-storey brown house exterior in Other with wood siding, a gable roof, a shingle roof and a brown roof.
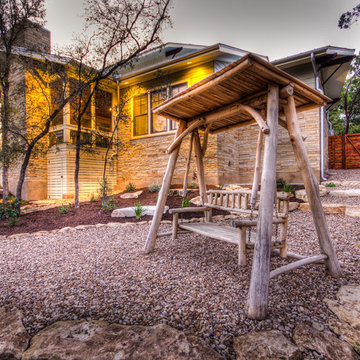
Rear Elevation with swing
Photo of a large eclectic two-storey beige house exterior in Austin with mixed siding, a gable roof and a metal roof.
Photo of a large eclectic two-storey beige house exterior in Austin with mixed siding, a gable roof and a metal roof.
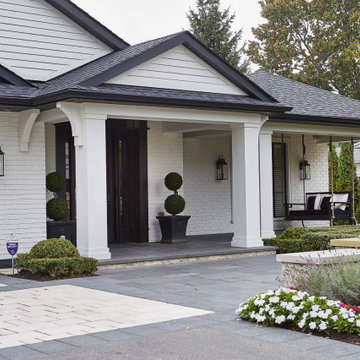
Exterior of an eclectic home with a porch swing.
This is an example of an expansive eclectic one-storey brick white house exterior in Toronto with a hip roof and a shingle roof.
This is an example of an expansive eclectic one-storey brick white house exterior in Toronto with a hip roof and a shingle roof.
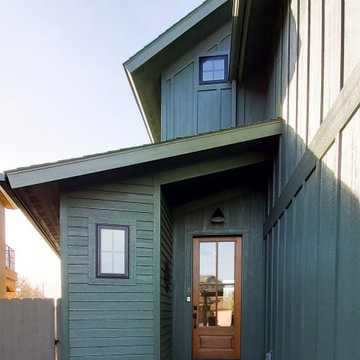
Inspiration for a small eclectic two-storey green house exterior in Boise with mixed siding, a gable roof and a shingle roof.
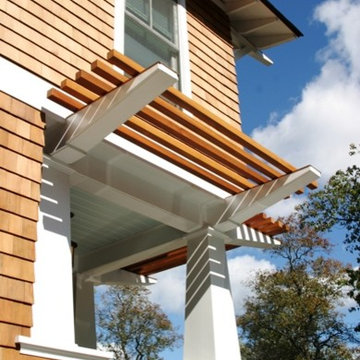
Trellis detail at the entrance to Surfers End.
photo by Richard Bubnowski Design
This is an example of a mid-sized eclectic two-storey brown house exterior in New York with wood siding and a gable roof.
This is an example of a mid-sized eclectic two-storey brown house exterior in New York with wood siding and a gable roof.
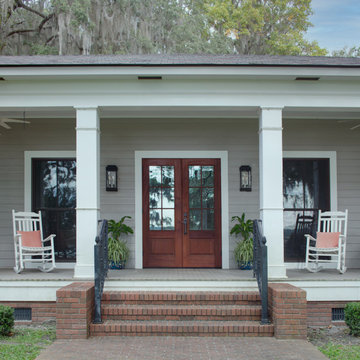
Design ideas for a large eclectic one-storey beige house exterior in Atlanta with wood siding, a shingle roof and a brown roof.
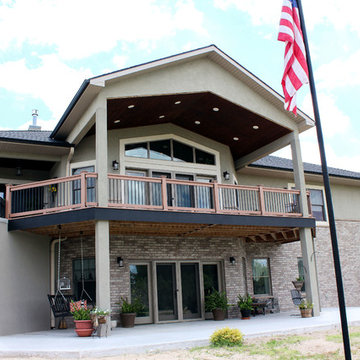
The front entrance is positioned on the side of the house with a view. So we created an interesting staircase beside a 2 story deck. Window placement and room layout was really important in this house to maximize the view.
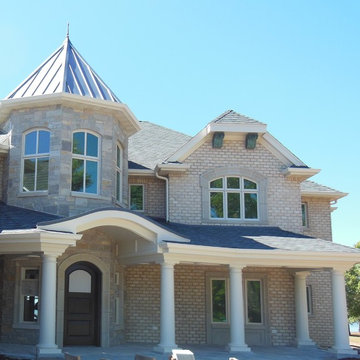
Arched Entry Roofline with Tuscan Tapered Columns. Brick with Stone Accents and Precast Stone Window Surrounds. Turret Room with Accent Metal Roofing. Round Top Wood Entry Door. Antique Copper Corbels Support a Clipped Hip Accent Roofline. Arched Transom Windows Provide Additional Traditional Detailing to the Turret Windows & Accent 2nd Story Roof Line.
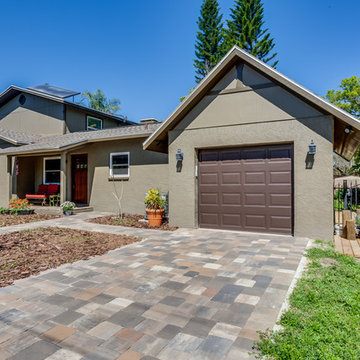
1-story addition with 2-story main house.
Inspiration for an eclectic one-storey stucco green house exterior in Tampa with a gable roof and a shingle roof.
Inspiration for an eclectic one-storey stucco green house exterior in Tampa with a gable roof and a shingle roof.
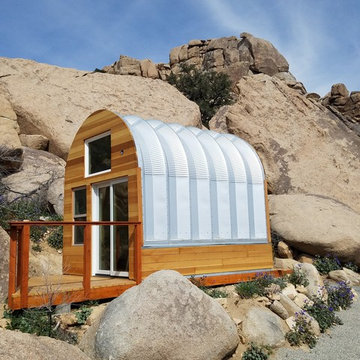
A small SteelMaster Quonset hut in the mountains of California. (Photo: Mark Palmer)
This is an example of a small eclectic one-storey brown house exterior in Other with wood siding and a metal roof.
This is an example of a small eclectic one-storey brown house exterior in Other with wood siding and a metal roof.
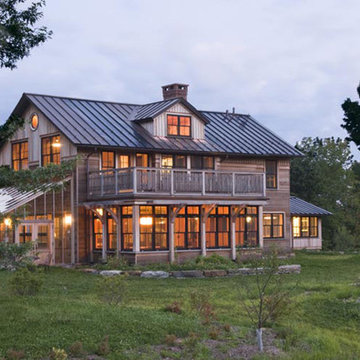
This is an example of an expansive eclectic three-storey red house exterior in Burlington with mixed siding, a gable roof and a metal roof.
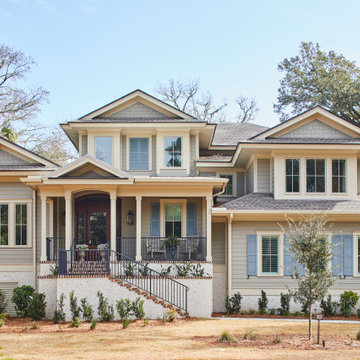
The front facade of a new custom designed home, which overlooks the fairway at the rear of the home. The home has first and second floor master suites and 2 additional bedrooms. 5 bathrooms and a second floor lounge and kitchenette.
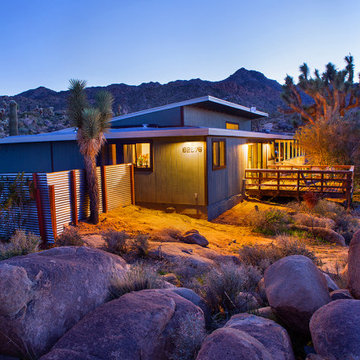
Photo by Sean Ryan Pierce
Desert Landscape
This is an example of a large eclectic one-storey green house exterior in Los Angeles with concrete fiberboard siding, a flat roof and a mixed roof.
This is an example of a large eclectic one-storey green house exterior in Los Angeles with concrete fiberboard siding, a flat roof and a mixed roof.
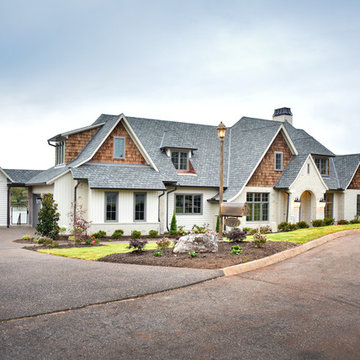
Inspiration for a large eclectic three-storey white house exterior in Other with concrete fiberboard siding, a gable roof and a shingle roof.
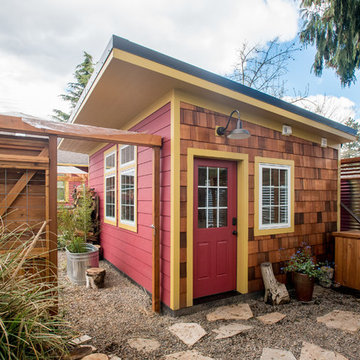
Peter Chee
Inspiration for a small eclectic one-storey red house exterior in Portland with mixed siding, a shed roof and a metal roof.
Inspiration for a small eclectic one-storey red house exterior in Portland with mixed siding, a shed roof and a metal roof.
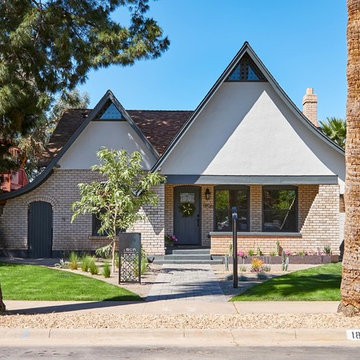
Dan Ryan
Mid-sized eclectic two-storey brick beige house exterior in Phoenix.
Mid-sized eclectic two-storey brick beige house exterior in Phoenix.
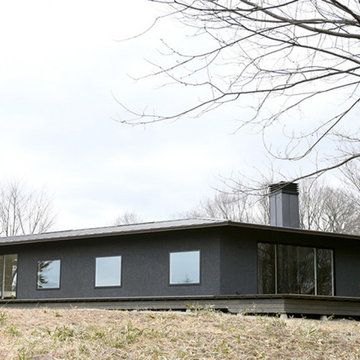
実は最も自然に溶込む墨色。
四季を通して表情を変えてくれます。
Design ideas for a small eclectic one-storey black house exterior in Other with a gable roof, a metal roof and a black roof.
Design ideas for a small eclectic one-storey black house exterior in Other with a gable roof, a metal roof and a black roof.
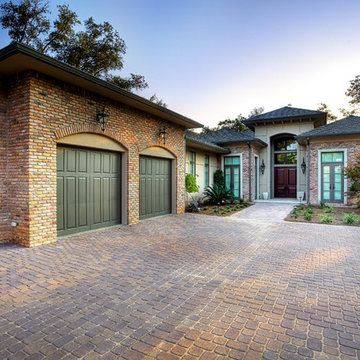
Design ideas for a large eclectic one-storey brick house exterior with a hip roof.
Eclectic House Exterior Design Ideas
9