Eclectic Kitchen/Dining Combo Design Ideas
Refine by:
Budget
Sort by:Popular Today
41 - 60 of 2,481 photos
Item 1 of 3
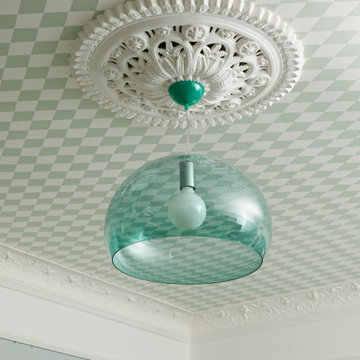
This is an example of a large eclectic kitchen/dining combo in Sussex with blue walls, wallpaper and wallpaper.
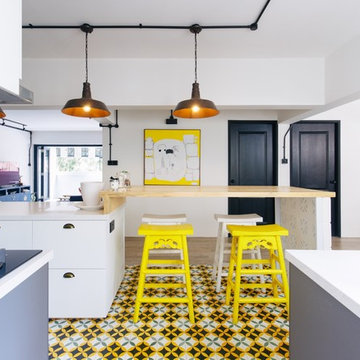
Marcus Lim
This is an example of an eclectic kitchen/dining combo in Singapore with white walls and multi-coloured floor.
This is an example of an eclectic kitchen/dining combo in Singapore with white walls and multi-coloured floor.
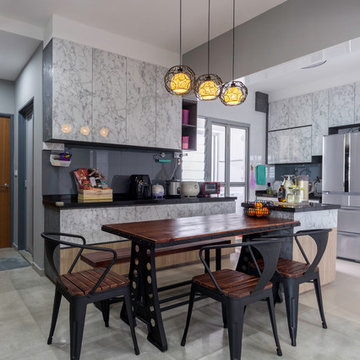
This is an example of an eclectic kitchen/dining combo in Singapore with grey walls, concrete floors and grey floor.
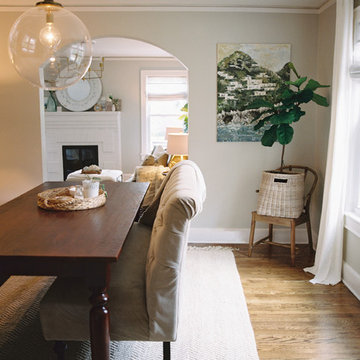
photographed by Landon Jacob Photography
Mid-sized eclectic kitchen/dining combo in Other with grey walls, dark hardwood floors and no fireplace.
Mid-sized eclectic kitchen/dining combo in Other with grey walls, dark hardwood floors and no fireplace.
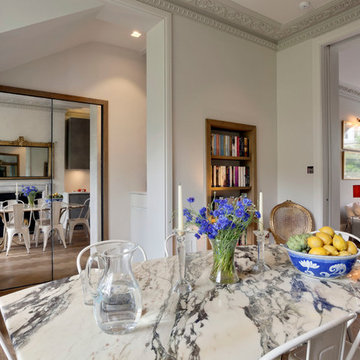
A double doorway, lined with 'distressed' mirrors and an oak frame, is located at the rear of the central opening in the kitchen/dining room. This accesses the understair storage whilst providing some additional visual depth and elegance.
Photography: Bruce Hemming
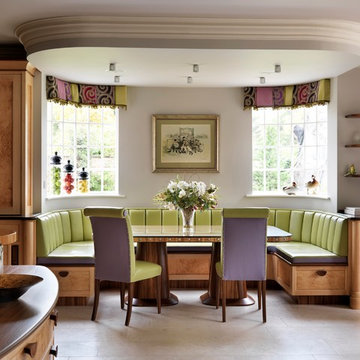
Open plan living areas with multi-functional spaces where a family can go about their daily business in relative peace, but in close physical contact with each other. Creating the ideal space to promote family harmony.
Darren Chung Photography.
Interior design by Jamie Hempsall Ltd.
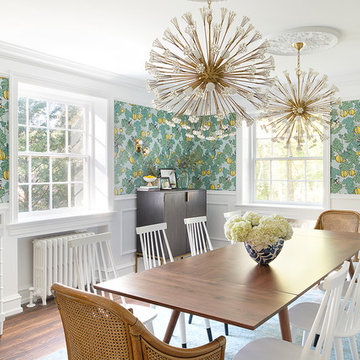
Copyright 2019 Rebecca McAlpin. All Rights Reserved.
Design ideas for a mid-sized eclectic kitchen/dining combo in Philadelphia with green walls, medium hardwood floors, no fireplace and brown floor.
Design ideas for a mid-sized eclectic kitchen/dining combo in Philadelphia with green walls, medium hardwood floors, no fireplace and brown floor.
![Jerome Ave, Piedmont [In Progress]](https://st.hzcdn.com/fimgs/12f1600e059bf2c9_7796-w360-h360-b0-p0--.jpg)
fabric from Philomela [philomelasweb.com], photo by Ross Pushinaitis, Exceptional Frames or ross@exceptionalframes.com
Design ideas for a small eclectic kitchen/dining combo in San Francisco with grey walls, light hardwood floors and no fireplace.
Design ideas for a small eclectic kitchen/dining combo in San Francisco with grey walls, light hardwood floors and no fireplace.
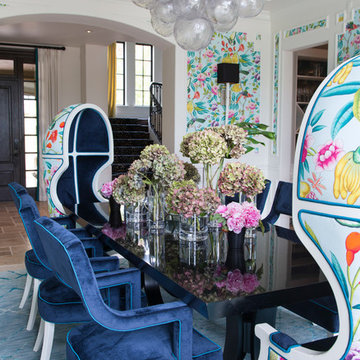
This dining room features blue velvet chairs and two floral-patterned egg chairs at the head of the table. A bubbly chandelier hangs overhead.
Photo Credit: Emily Minton Redfield
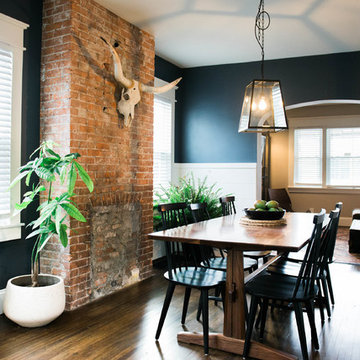
This is an example of a small eclectic kitchen/dining combo in New York with blue walls, dark hardwood floors and brown floor.
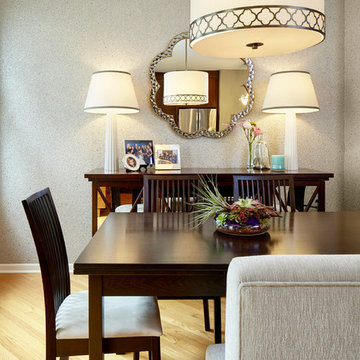
Photography by Brett Bulthuis
Inspiration for a small eclectic kitchen/dining combo in Chicago with grey walls and light hardwood floors.
Inspiration for a small eclectic kitchen/dining combo in Chicago with grey walls and light hardwood floors.
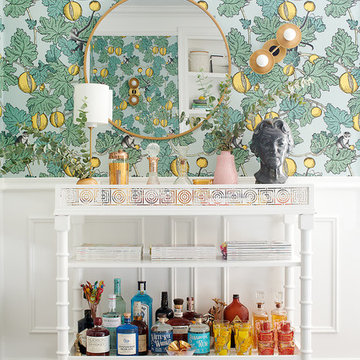
Copyright 2019 Rebecca McAlpin. All Rights Reserved.
Inspiration for a mid-sized eclectic kitchen/dining combo in Philadelphia with green walls, medium hardwood floors, no fireplace and brown floor.
Inspiration for a mid-sized eclectic kitchen/dining combo in Philadelphia with green walls, medium hardwood floors, no fireplace and brown floor.
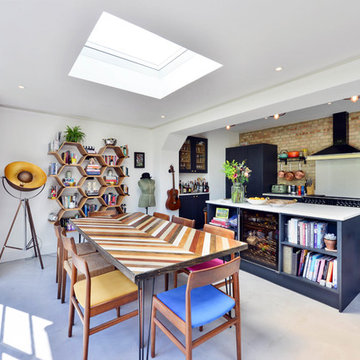
Design ideas for a large eclectic kitchen/dining combo in London with white walls, concrete floors and grey floor.
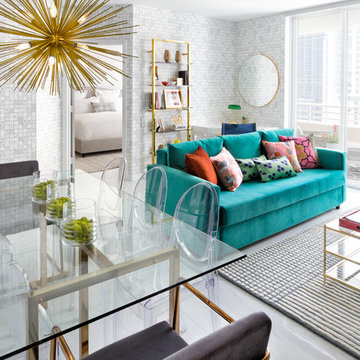
Feature in: Luxe Magazine Miami & South Florida Luxury Magazine
If visitors to Robyn and Allan Webb’s one-bedroom Miami apartment expect the typical all-white Miami aesthetic, they’ll be pleasantly surprised upon stepping inside. There, bold theatrical colors, like a black textured wallcovering and bright teal sofa, mix with funky patterns,
such as a black-and-white striped chair, to create a space that exudes charm. In fact, it’s the wife’s style that initially inspired the design for the home on the 20th floor of a Brickell Key high-rise. “As soon as I saw her with a green leather jacket draped across her shoulders, I knew we would be doing something chic that was nothing like the typical all- white modern Miami aesthetic,” says designer Maite Granda of Robyn’s ensemble the first time they met. The Webbs, who often vacation in Paris, also had a clear vision for their new Miami digs: They wanted it to exude their own modern interpretation of French decor.
“We wanted a home that was luxurious and beautiful,”
says Robyn, noting they were downsizing from a four-story residence in Alexandria, Virginia. “But it also had to be functional.”
To read more visit: https:
https://maitegranda.com/wp-content/uploads/2018/01/LX_MIA18_HOM_MaiteGranda_10.pdf
Rolando Diaz
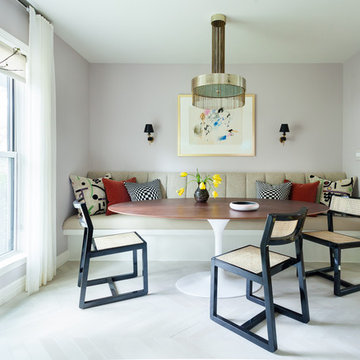
ERIN WILLIAMSON DESIGN
Design ideas for a mid-sized eclectic kitchen/dining combo in Austin with purple walls, porcelain floors and beige floor.
Design ideas for a mid-sized eclectic kitchen/dining combo in Austin with purple walls, porcelain floors and beige floor.
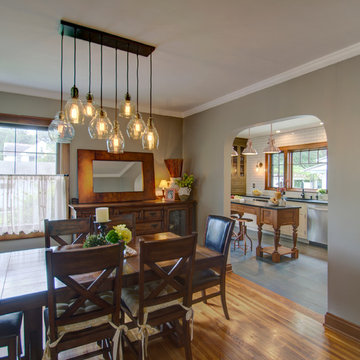
"A Kitchen for Architects" by Jamee Parish Architects, LLC. This project is within an old 1928 home. The kitchen was expanded and a small addition was added to provide a mudroom and powder room. It was important the the existing character in this home be complimented and mimicked in the new spaces.
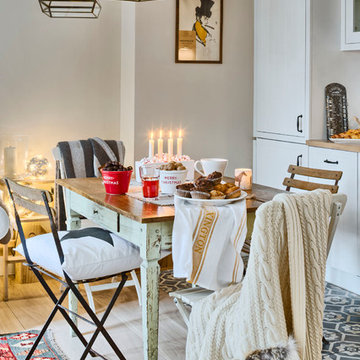
Fotografía: masfotogenica fotografia
This is an example of a mid-sized eclectic kitchen/dining combo in Madrid with grey walls, light hardwood floors and no fireplace.
This is an example of a mid-sized eclectic kitchen/dining combo in Madrid with grey walls, light hardwood floors and no fireplace.
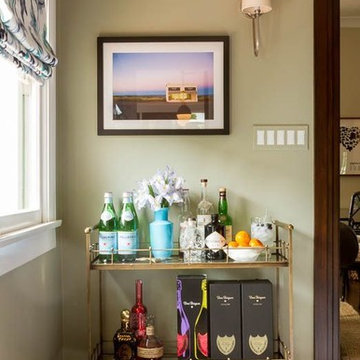
Jayme Burrows
Inspiration for a small eclectic kitchen/dining combo in New York with green walls, dark hardwood floors and no fireplace.
Inspiration for a small eclectic kitchen/dining combo in New York with green walls, dark hardwood floors and no fireplace.
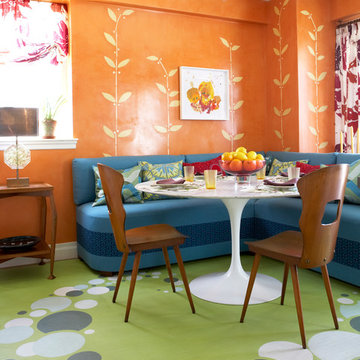
For the light-bathed room off the hard-working kitchen, Sara began with spellbinding color as inspiration. On the walls she used an earthy, hot-flashing orange, a hue of fruits and flowers, and covered the banquette in brilliant turquoise, a cool pool of complementary color. Playful, freewheeling, and unconventional, the space offers both safe harbor and escape.
Photo Credit: Johnny Valiant ( http://www.jonnyvaliant.com/)
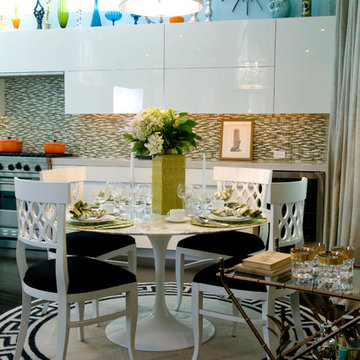
Dining and kitchen areas.
This is an example of an eclectic kitchen/dining combo in Los Angeles with dark hardwood floors.
This is an example of an eclectic kitchen/dining combo in Los Angeles with dark hardwood floors.
Eclectic Kitchen/Dining Combo Design Ideas
3