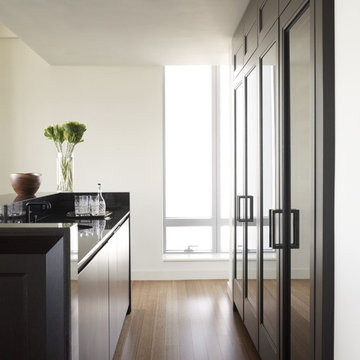Eclectic Kitchen with Glass-front Cabinets Design Ideas
Refine by:
Budget
Sort by:Popular Today
141 - 160 of 452 photos
Item 1 of 3
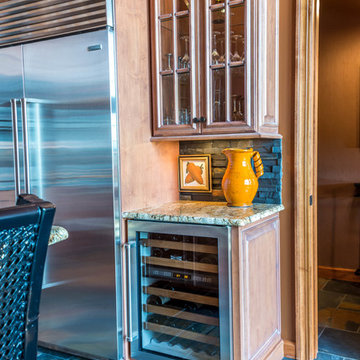
Mark Karrer
Photo of a small eclectic l-shaped open plan kitchen in Other with an undermount sink, glass-front cabinets, light wood cabinets, granite benchtops, black splashback, stone tile splashback, stainless steel appliances, slate floors and with island.
Photo of a small eclectic l-shaped open plan kitchen in Other with an undermount sink, glass-front cabinets, light wood cabinets, granite benchtops, black splashback, stone tile splashback, stainless steel appliances, slate floors and with island.
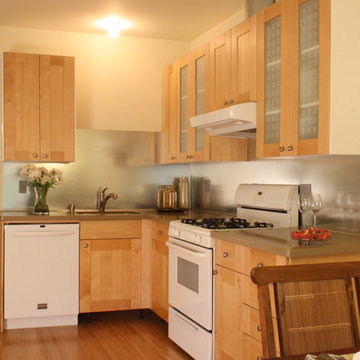
Bray Hayden
This is an example of a small eclectic u-shaped eat-in kitchen in Seattle with an undermount sink, glass-front cabinets, light wood cabinets, quartzite benchtops, metallic splashback, metal splashback, white appliances and bamboo floors.
This is an example of a small eclectic u-shaped eat-in kitchen in Seattle with an undermount sink, glass-front cabinets, light wood cabinets, quartzite benchtops, metallic splashback, metal splashback, white appliances and bamboo floors.
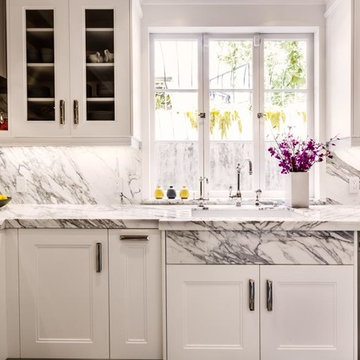
Full demo and remodel results shown. Statuary marble backsplash and counters with custom cabinets and all new appliances. Hardware from Atlas Hardware and cabinets from KSLA
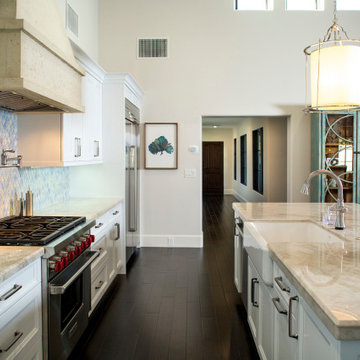
Complete kitchen remodel from ground up. Light, bright Santa Barbara look
Dark wood floors, white cabinets , Taj Mahal quartzite counters, pale blue tile backsplash, stainless steel appliances
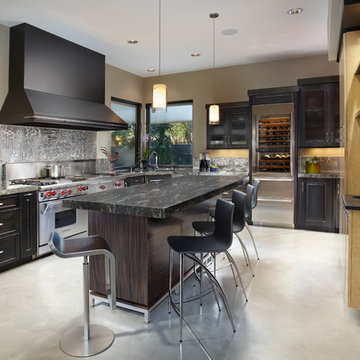
Interior Trends Show Room Kitchen
Photo by Robin Stancliff
Design ideas for an eclectic kitchen in Phoenix with an undermount sink, glass-front cabinets, dark wood cabinets, granite benchtops, metallic splashback, metal splashback, stainless steel appliances, concrete floors and with island.
Design ideas for an eclectic kitchen in Phoenix with an undermount sink, glass-front cabinets, dark wood cabinets, granite benchtops, metallic splashback, metal splashback, stainless steel appliances, concrete floors and with island.
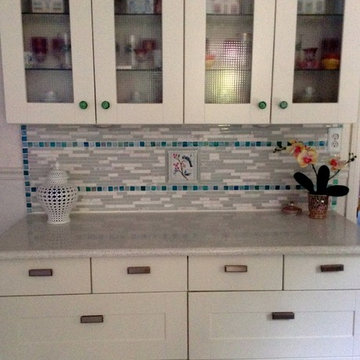
Self
Inspiration for a mid-sized eclectic single-wall eat-in kitchen in Newark with an undermount sink, glass-front cabinets, white cabinets, quartz benchtops, white splashback, glass sheet splashback, stainless steel appliances, marble floors and no island.
Inspiration for a mid-sized eclectic single-wall eat-in kitchen in Newark with an undermount sink, glass-front cabinets, white cabinets, quartz benchtops, white splashback, glass sheet splashback, stainless steel appliances, marble floors and no island.
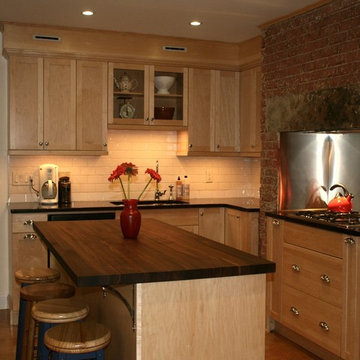
973-857-1561
LM Interior Design
LM Masiello, CKBD, CAPS
lm@lminteriordesignllc.com
https://www.lminteriordesignllc.com/
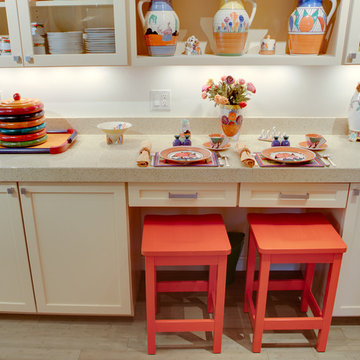
Designed by Connie Siegel of Reico Kitchen & Bath's Elkridge, MD location, this modern transitional kitchen design features Woodharbor cabinetry in Madison with a Buttermilk Yellow finish.
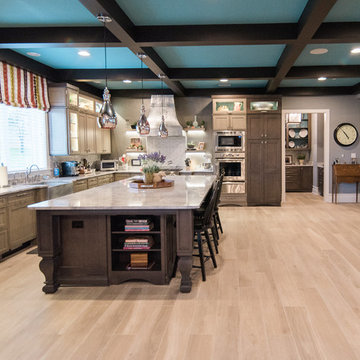
Design ideas for an expansive eclectic l-shaped open plan kitchen in Baltimore with a farmhouse sink, glass-front cabinets, dark wood cabinets, marble benchtops, window splashback, stainless steel appliances, light hardwood floors, with island and beige floor.
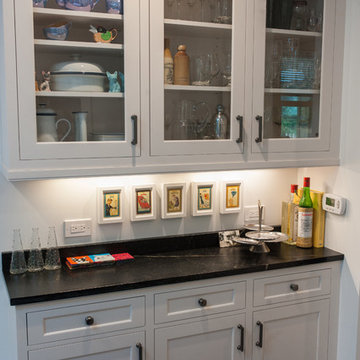
John Welsh
Inspiration for an eclectic kitchen in Philadelphia with a farmhouse sink, white splashback, cork floors, with island, glass-front cabinets, white cabinets and soapstone benchtops.
Inspiration for an eclectic kitchen in Philadelphia with a farmhouse sink, white splashback, cork floors, with island, glass-front cabinets, white cabinets and soapstone benchtops.
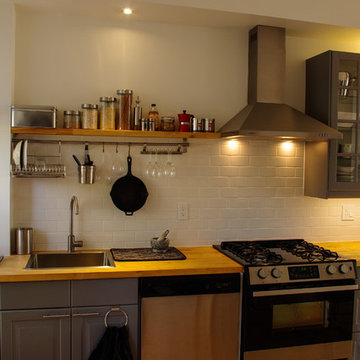
Zlatka Pironkova
Small eclectic single-wall eat-in kitchen in Toronto with a single-bowl sink, glass-front cabinets, grey cabinets, wood benchtops, white splashback, stainless steel appliances, light hardwood floors and no island.
Small eclectic single-wall eat-in kitchen in Toronto with a single-bowl sink, glass-front cabinets, grey cabinets, wood benchtops, white splashback, stainless steel appliances, light hardwood floors and no island.
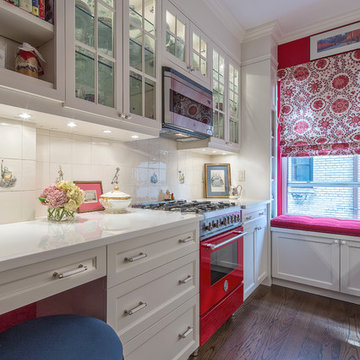
© SGM PHOTOGRAPHY
Design ideas for an eclectic kitchen in New York with glass-front cabinets, white cabinets, coloured appliances and medium hardwood floors.
Design ideas for an eclectic kitchen in New York with glass-front cabinets, white cabinets, coloured appliances and medium hardwood floors.
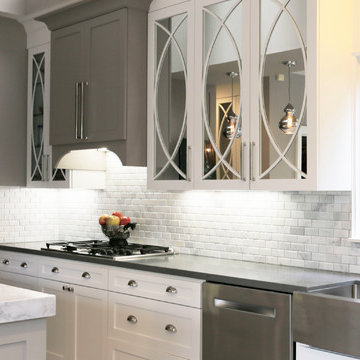
Kenny Fenton:
Photo of a large eclectic single-wall open plan kitchen in Houston with glass-front cabinets, quartzite benchtops, white splashback, mosaic tile splashback, a peninsula, a farmhouse sink, white cabinets and ceramic floors.
Photo of a large eclectic single-wall open plan kitchen in Houston with glass-front cabinets, quartzite benchtops, white splashback, mosaic tile splashback, a peninsula, a farmhouse sink, white cabinets and ceramic floors.
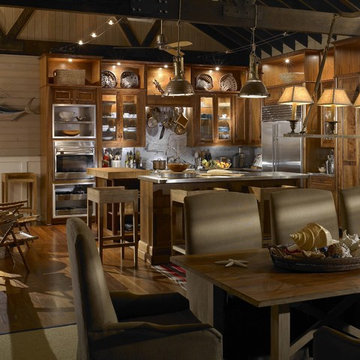
Design ideas for a mid-sized eclectic l-shaped eat-in kitchen in Miami with a farmhouse sink, glass-front cabinets, medium wood cabinets, stainless steel benchtops, grey splashback, stainless steel appliances, medium hardwood floors and multiple islands.
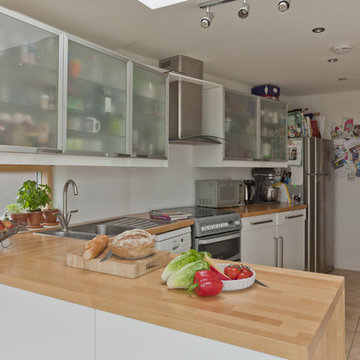
William Goddard
Design ideas for an eclectic kitchen in Other with wood benchtops, glass-front cabinets, white cabinets and stainless steel appliances.
Design ideas for an eclectic kitchen in Other with wood benchtops, glass-front cabinets, white cabinets and stainless steel appliances.
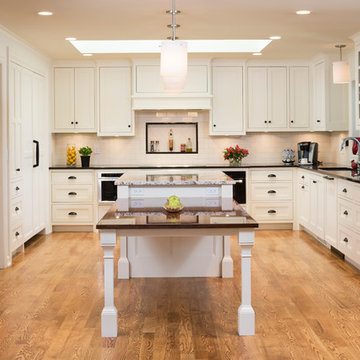
Jim Kruger, Landmark Photography
Photo of a mid-sized eclectic u-shaped kitchen pantry in Minneapolis with an undermount sink, glass-front cabinets, white cabinets, granite benchtops, white splashback, subway tile splashback, black appliances, medium hardwood floors and with island.
Photo of a mid-sized eclectic u-shaped kitchen pantry in Minneapolis with an undermount sink, glass-front cabinets, white cabinets, granite benchtops, white splashback, subway tile splashback, black appliances, medium hardwood floors and with island.
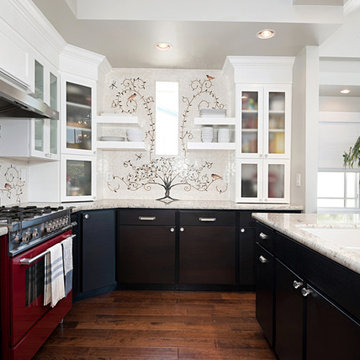
Design ideas for a mid-sized eclectic open plan kitchen in Los Angeles with a double-bowl sink, glass-front cabinets, white cabinets, granite benchtops, stainless steel appliances, medium hardwood floors, with island, brown floor and white benchtop.
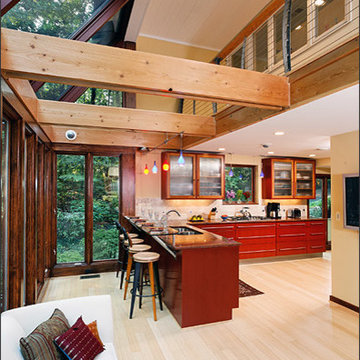
Spacious and Beautiful Kitchen - To make the kitchen feel more open to the yard, we removed the rear wall and “bumped out” . To make the kitchen larger and less narrow, we moved the kitchen wall further into the adjacent dining room, adding more than two feet of space. To give the kitchen a more updated look, our interior designer worked with the client’s preferred color palette and developed cabinets and lighting fixtures that are bold without taking away from the abundance of nature now seen through the new glass wall at the rear of the home. We added all the latest in appliances and conveniences. The final result is a kitchen that has significantly increased the appeal of the entire home, bringing in lots of natural light and sized appropriately for today’s cook. The after kitchen has opened up the space to take advantage of the beautiful wooded lot views. A close up of the glass counter top. Using a durable glass, the owners love the look of the “floating” top.
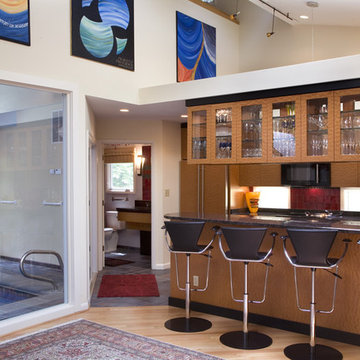
Mid-sized eclectic galley separate kitchen in DC Metro with glass-front cabinets, an undermount sink, light wood cabinets, granite benchtops, red splashback, glass tile splashback, panelled appliances, light hardwood floors, a peninsula and beige floor.
Eclectic Kitchen with Glass-front Cabinets Design Ideas
8
