Eclectic Kitchen with Glass-front Cabinets Design Ideas
Refine by:
Budget
Sort by:Popular Today
81 - 100 of 450 photos
Item 1 of 3
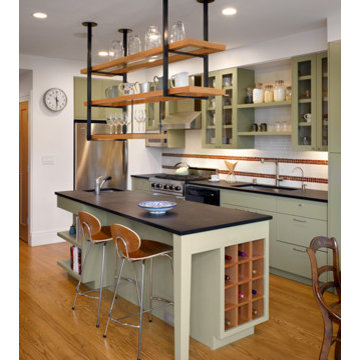
A 2-1/2 story rear addition to a richly detailed Craftsman style home contains a new kitchen, familyroom, rear deck and lower level guest suite. The introduction of an open plan and modern material/color palettes reconnects the original formal family spaces with those that cater to more daily routines.
Photographer: Bruce Damonte
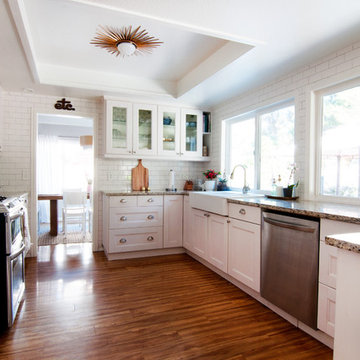
Photo: Alexandra Crafton © 2016 Houzz
Floor: Exotic Walnut laminate, Eternity Floors; sunburst lighting: DIY from SimpleDetailsBlog; cabinets: IKEA; sink: Domsjo, Ikea; backsplash/wall tile: subway tile, Home Depot; grout color: Tec's Dolorean Gray; wall and ceiling paint: Simply White, Benjamin Moore; counter: granite, Santa Cecilia
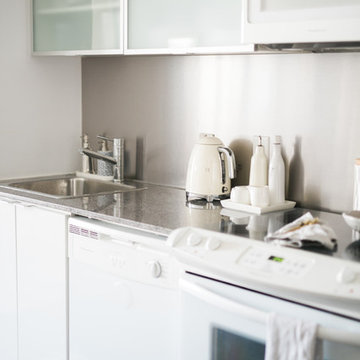
Inspiration for a small eclectic galley eat-in kitchen in Toronto with a drop-in sink, glass-front cabinets, white cabinets, granite benchtops, metallic splashback, metal splashback, white appliances, dark hardwood floors and no island.
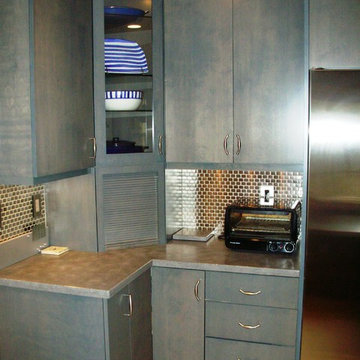
Photo of an eclectic kitchen in DC Metro with glass-front cabinets, blue cabinets, metallic splashback and metal splashback.
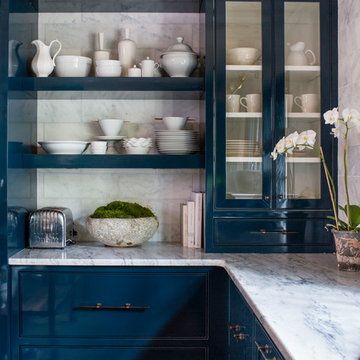
© Jeff Herr Photo
This is an example of an eclectic kitchen in Atlanta with glass-front cabinets, blue cabinets, marble benchtops, light hardwood floors and white splashback.
This is an example of an eclectic kitchen in Atlanta with glass-front cabinets, blue cabinets, marble benchtops, light hardwood floors and white splashback.
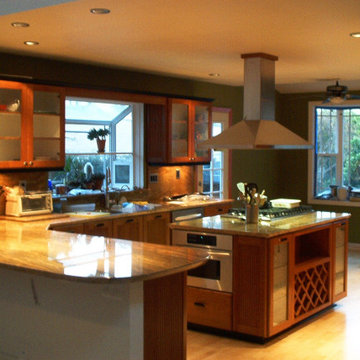
Complete kitchen remodel. This kitchen was a great project to participate in. The owner initially had no design. I just wish I had a before picture.
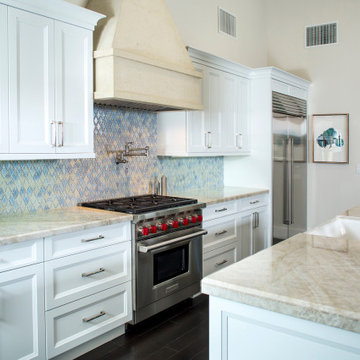
Complete kitchen remodel from ground up. Light, bright Santa Barbara look
Dark wood floors, white cabinets , Taj Mahal quartzite counters, pale blue tile backsplash, stainless steel appliances
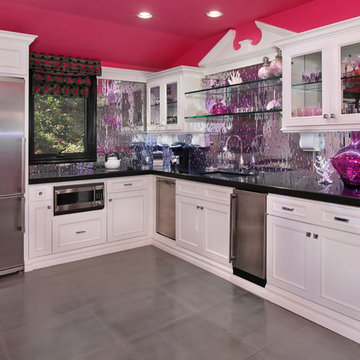
Jeri Koegel
This is an example of an eclectic kitchen in Orange County with glass-front cabinets, mirror splashback and stainless steel appliances.
This is an example of an eclectic kitchen in Orange County with glass-front cabinets, mirror splashback and stainless steel appliances.
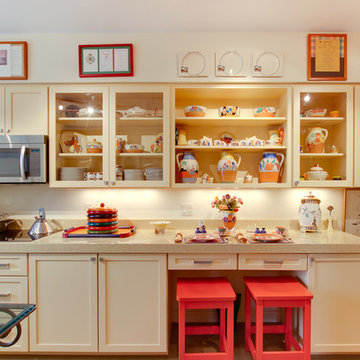
Designed by Connie Siegel of Reico Kitchen & Bath's Elkridge, MD location, this modern transitional kitchen design features Woodharbor cabinetry in Madison with a Buttermilk Yellow finish.
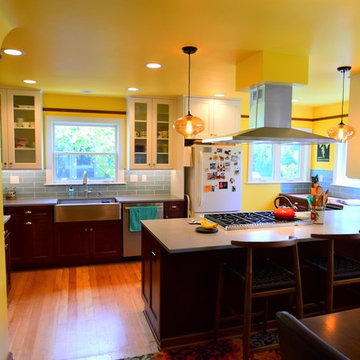
Large eclectic eat-in kitchen in Portland with medium hardwood floors, brown floor, a farmhouse sink, glass-front cabinets, white cabinets, quartzite benchtops, blue splashback, subway tile splashback, stainless steel appliances and a peninsula.
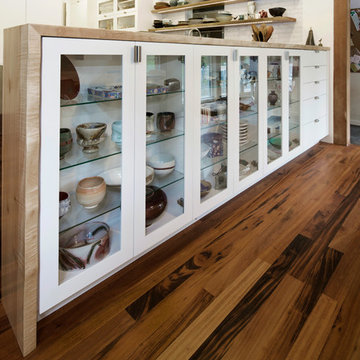
Mid-sized eclectic u-shaped open plan kitchen in Portland with an undermount sink, glass-front cabinets, white cabinets, wood benchtops, white splashback, stone tile splashback, stainless steel appliances, dark hardwood floors and a peninsula.
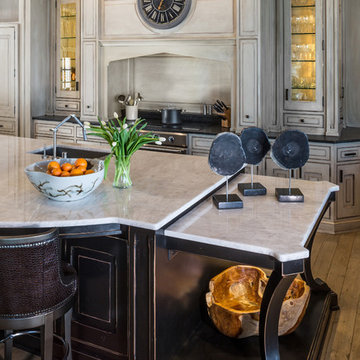
Edmunds Studios Photography
Warren Barnett Interiors
Inspiration for a large eclectic single-wall eat-in kitchen in Milwaukee with glass-front cabinets and with island.
Inspiration for a large eclectic single-wall eat-in kitchen in Milwaukee with glass-front cabinets and with island.
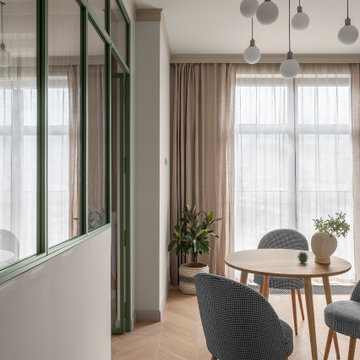
This is an example of a mid-sized eclectic l-shaped open plan kitchen in Moscow with an undermount sink, glass-front cabinets, green cabinets, solid surface benchtops, white splashback, ceramic splashback, stainless steel appliances, light hardwood floors and beige benchtop.
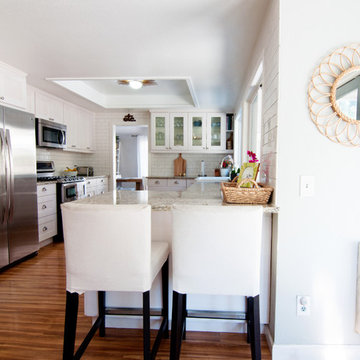
Photo: Alexandra Crafton © 2016 Houzz
Floor: Exotic Walnut laminate, Eternity Floors; sunburst lighting: DIY from SimpleDetailsBlog; cabinets: IKEA; sink: Domsjo, Ikea; backsplash/wall tile: subway tile, Home Depot; grout color: Tec's Dolorean Gray; wall and ceiling paint: Simply White, Benjamin Moore; counter: granite, Santa Cecilia; stools: Ikea; mirror: Anthropologie
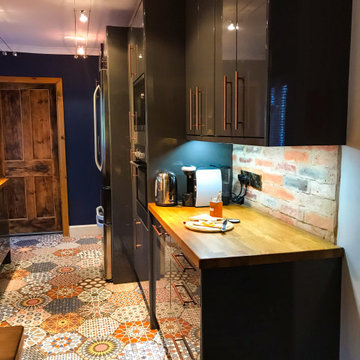
Mid-sized eclectic galley eat-in kitchen in London with a drop-in sink, glass-front cabinets, grey cabinets, wood benchtops, orange splashback, brick splashback, stainless steel appliances, porcelain floors, a peninsula, multi-coloured floor and beige benchtop.
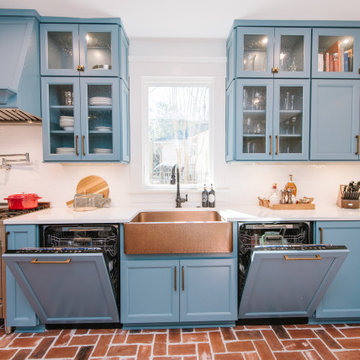
Inspiration for a mid-sized eclectic galley eat-in kitchen in Atlanta with a farmhouse sink, glass-front cabinets, blue cabinets, quartz benchtops, white splashback, porcelain splashback, panelled appliances, brick floors, a peninsula and white benchtop.
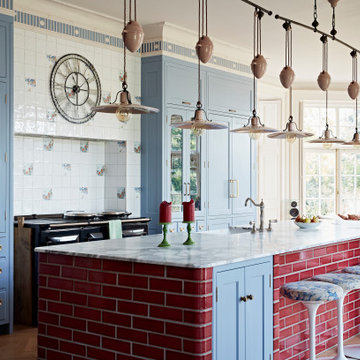
Eclectic kitchen in Hampshire with an integrated sink, glass-front cabinets, blue cabinets, marble benchtops, ceramic splashback, black appliances, light hardwood floors and with island.
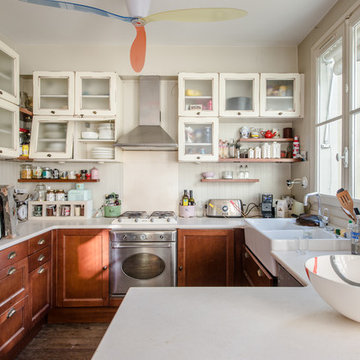
Jours & Nuits © 2018 Houzz
This is an example of an eclectic u-shaped kitchen in Montpellier with a peninsula, a farmhouse sink, glass-front cabinets, stainless steel appliances, dark hardwood floors, brown floor, beige cabinets, beige splashback and beige benchtop.
This is an example of an eclectic u-shaped kitchen in Montpellier with a peninsula, a farmhouse sink, glass-front cabinets, stainless steel appliances, dark hardwood floors, brown floor, beige cabinets, beige splashback and beige benchtop.
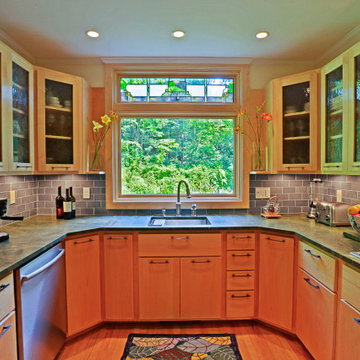
Designed by Sacred Oak Homes
Photo by Tom Rosenthal
Inspiration for an eclectic u-shaped kitchen in Boston with an undermount sink, glass-front cabinets, light wood cabinets, granite benchtops, blue splashback, ceramic splashback, stainless steel appliances, medium hardwood floors, no island and green benchtop.
Inspiration for an eclectic u-shaped kitchen in Boston with an undermount sink, glass-front cabinets, light wood cabinets, granite benchtops, blue splashback, ceramic splashback, stainless steel appliances, medium hardwood floors, no island and green benchtop.
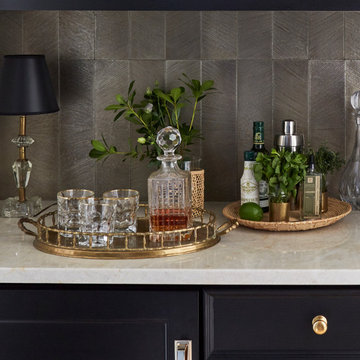
KitchenLab Interiors’ first, entirely new construction project in collaboration with GTH architects who designed the residence. KLI was responsible for all interior finishes, fixtures, furnishings, and design including the stairs, casework, interior doors, moldings and millwork. KLI also worked with the client on selecting the roof, exterior stucco and paint colors, stone, windows, and doors. The homeowners had purchased the existing home on a lakefront lot of the Valley Lo community in Glenview, thinking that it would be a gut renovation, but when they discovered a host of issues including mold, they decided to tear it down and start from scratch. The minute you look out the living room windows, you feel as though you're on a lakeside vacation in Wisconsin or Michigan. We wanted to help the homeowners achieve this feeling throughout the house - merging the causal vibe of a vacation home with the elegance desired for a primary residence. This project is unique and personal in many ways - Rebekah and the homeowner, Lorie, had grown up together in a small suburb of Columbus, Ohio. Lorie had been Rebekah's babysitter and was like an older sister growing up. They were both heavily influenced by the style of the late 70's and early 80's boho/hippy meets disco and 80's glam, and both credit their moms for an early interest in anything related to art, design, and style. One of the biggest challenges of doing a new construction project is that it takes so much longer to plan and execute and by the time tile and lighting is installed, you might be bored by the selections of feel like you've seen them everywhere already. “I really tried to pull myself, our team and the client away from the echo-chamber of Pinterest and Instagram. We fell in love with counter stools 3 years ago that I couldn't bring myself to pull the trigger on, thank god, because then they started showing up literally everywhere", Rebekah recalls. Lots of one of a kind vintage rugs and furnishings make the home feel less brand-spanking new. The best projects come from a team slightly outside their comfort zone. One of the funniest things Lorie says to Rebekah, "I gave you everything you wanted", which is pretty hilarious coming from a client to a designer.
Eclectic Kitchen with Glass-front Cabinets Design Ideas
5