Eclectic Kitchen with Marble Splashback Design Ideas
Refine by:
Budget
Sort by:Popular Today
141 - 160 of 705 photos
Item 1 of 3
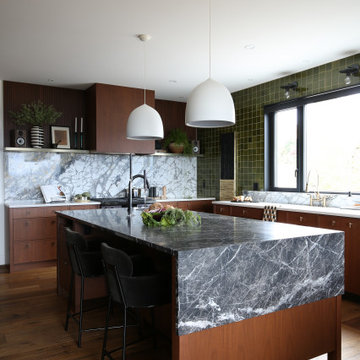
Walnut Wood Kitchen with marble backsplash and green tile.
Inspiration for an eclectic u-shaped separate kitchen in Other with shaker cabinets, green splashback, marble splashback, with island and brown floor.
Inspiration for an eclectic u-shaped separate kitchen in Other with shaker cabinets, green splashback, marble splashback, with island and brown floor.
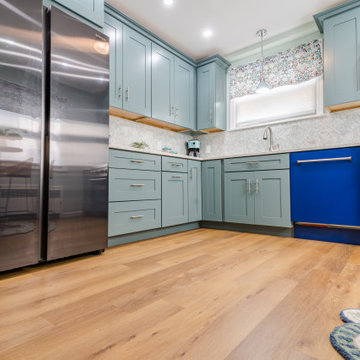
Tones of golden oak and walnut, with sparse knots to balance the more traditional palette. With the Modin Collection, we have raised the bar on luxury vinyl plank. The result is a new standard in resilient flooring. Modin offers true embossed in register texture, a low sheen level, a rigid SPC core, an industry-leading wear layer, and so much more.
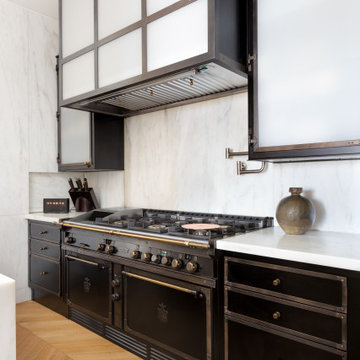
We are in New York City, in a wonderful vintage apartment in the luxury Upper East Side district, overlooking Central Park. New York designer Julie Hillman, in collaboration with Peter Pennoyer Architects, designed a kitchen with professional performance that was perfectly integrated with the home’s eclectic furnishing full of precious vintage details.
In this elegant project, Officine Gullo created the kitchen and its furnishings by applying custom solutions
that allowed the designers to meet the needs and wishes of the client. In fact, the kitchen was designed to
be experienced in everyday life, as Julie Hillman tells us:
“We wanted a space that could act as a kitchen but could visually appear as a room. The challenge was
to separate the professional kitchen from the family space, but at the same time make it practical and in
tune with the rest of the environment.”
In the environment thus designed, the cooking area plays a prominent role, and Officine Gullo’s OG
Professional stove is the protagonist. It is a professional high-tech cooking unit extremely functional and
extremely versatile, offering multiple cooking methods thanks to its large dimensions that allow the
preparation of dishes even for several guests. The two ovens available, one static and one ventilated, allow
simultaneous cooking, while the hob is equipped with maxi burners and a ribbed frytop.
A custom-made hood, with metal frame, glass panels and LED lights, was manufactured by Officine
Gullo and installed above the cooking area. Custom wall cabinets and under-top drawers complete the
furnishings with matching design.
The large window illuminates the sink with marble top, hosting also the dishwasher. The central island
is dedicated to washing as well. Made of wood and marble, in addition to the integrated sink, it features
drawers, some of which are refrigerated.
Julie commented on the choice of materials and finishes, saying:
“I love unusual combinations of different materials, so we chose Jet Black (RAL 9005) for the kitchen and
the special finish in dark burnished brass for the frames for their industrial look, and a natural polished
oak colour, matching the same hue of the parquet, for the wooden sections.”
ABOUT JULIE HILLMAN
Julie Hillman’s approach to designing residential spaces focuses on a thoughtful curation of collectible
items that speak to both the client’s unique interests and her eclectic aesthetic. She cultivates a creative
dialogue between the architects, artisans, and craftsmen to ensure that each home tells its own story. She
believes there should be harmony in every room in a home, and the best way to achieve this is to create
a subtle yet unexpected mix of decorative and functional arts. She feels that every item in a room should
be in conversation with one another while maintaining its own significance. Julie’s goal is to help each
home possess a distinctive, timeless, and unique style that is not based on any specific criteria, but on the
collaborative vision of designer and client.
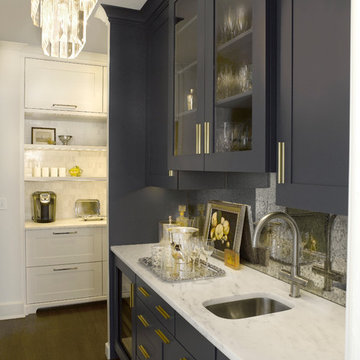
Peter Fornabal
This is an example of a large eclectic u-shaped kitchen pantry in New York with an undermount sink, flat-panel cabinets, white cabinets, marble benchtops, white splashback, marble splashback, white appliances, dark hardwood floors, with island and brown floor.
This is an example of a large eclectic u-shaped kitchen pantry in New York with an undermount sink, flat-panel cabinets, white cabinets, marble benchtops, white splashback, marble splashback, white appliances, dark hardwood floors, with island and brown floor.
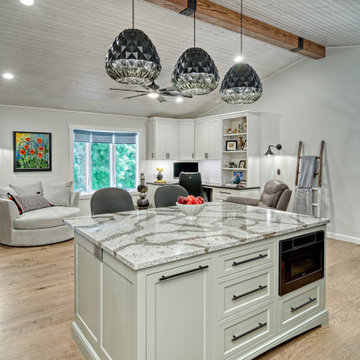
Island with microwave drawer and touch open garbage, recycling center.
The island has a olive gray paint finish with a overhang to fit up to three stools.
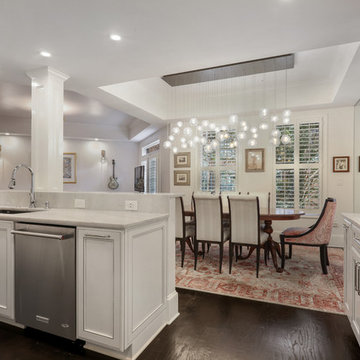
Design ideas for a mid-sized eclectic l-shaped eat-in kitchen in Atlanta with dark hardwood floors, black floor, recessed-panel cabinets, white cabinets, marble benchtops, white splashback, marble splashback, stainless steel appliances, with island and white benchtop.
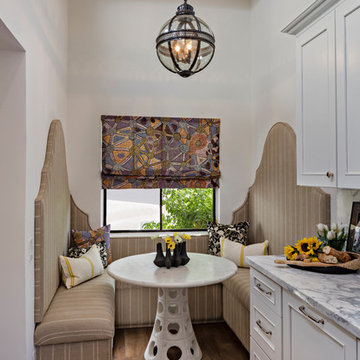
Design ideas for a small eclectic galley eat-in kitchen in Phoenix with an undermount sink, raised-panel cabinets, white cabinets, marble benchtops, white splashback, marble splashback, stainless steel appliances, medium hardwood floors, no island, brown floor and white benchtop.
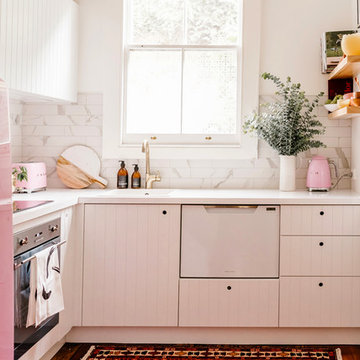
Florence Charvin
Design ideas for a small eclectic l-shaped separate kitchen in Napier-Hastings with a drop-in sink, white cabinets, laminate benchtops, white splashback, marble splashback, white appliances and no island.
Design ideas for a small eclectic l-shaped separate kitchen in Napier-Hastings with a drop-in sink, white cabinets, laminate benchtops, white splashback, marble splashback, white appliances and no island.
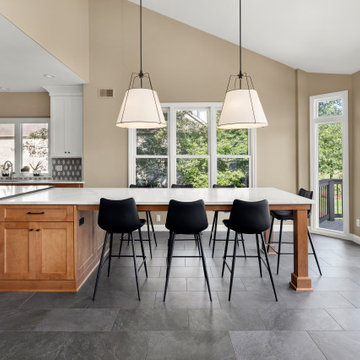
Black and white and gorgeous all over! This stunning kitchen remodel combines warm natural wood tones with striking contrasts of bold colors and patterns. Custom @woodlandcabinetry is featured in white and maple with a warm neutral stain, while light and dark quartz countertops continue the beautiful contrast. An extended center island with built-in table seating creatively adds functionality with effective space management, while a bold geometric patterned backsplash and black and chrome custom vent hood combine for a striking focal point. This kitchen is poised, polished and ready to party!
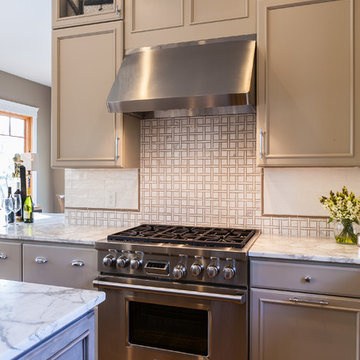
Gwin Hunt Photography
Eclectic u-shaped kitchen in Baltimore with recessed-panel cabinets, marble benchtops, beige splashback, marble splashback, stainless steel appliances and with island.
Eclectic u-shaped kitchen in Baltimore with recessed-panel cabinets, marble benchtops, beige splashback, marble splashback, stainless steel appliances and with island.
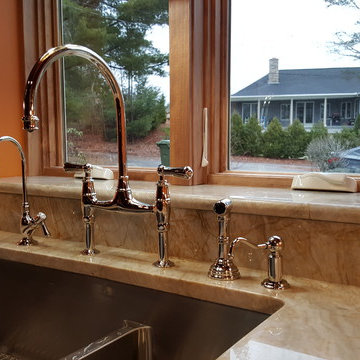
10x10 kitchen remodel. Complete with tin copper embossed ceiling and crown molding. New integrity window, new cabinets, appliances and granite top. New sink and electrical done as well.
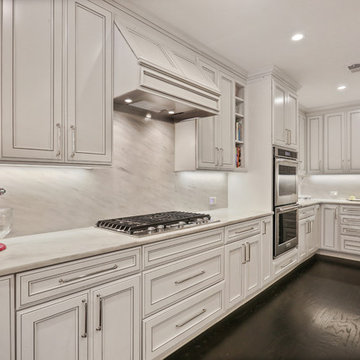
This is an example of a mid-sized eclectic l-shaped eat-in kitchen in Atlanta with white cabinets, marble benchtops, white splashback, marble splashback, stainless steel appliances, dark hardwood floors, with island, black floor, white benchtop and recessed-panel cabinets.
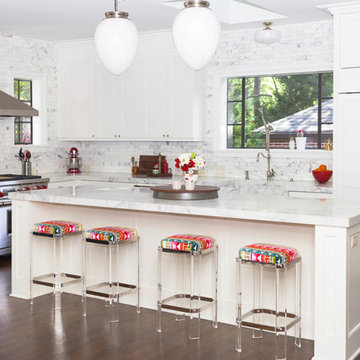
Elizabeth Day
This is an example of an eclectic l-shaped kitchen in Atlanta with shaker cabinets, white cabinets, white splashback, marble splashback, panelled appliances, dark hardwood floors, with island, brown floor and white benchtop.
This is an example of an eclectic l-shaped kitchen in Atlanta with shaker cabinets, white cabinets, white splashback, marble splashback, panelled appliances, dark hardwood floors, with island, brown floor and white benchtop.
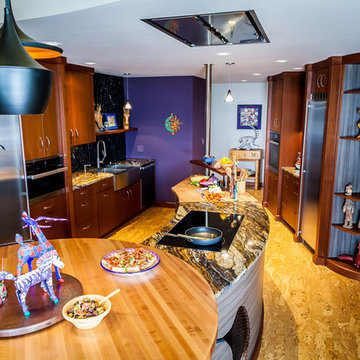
Condos are often a challenge – can’t move water, venting has to remain connected to existing ducting and recessed cans may not be an option. In this project, we had an added challenge – we could not lower the ceiling on the exterior wall due to a continual leak issue that the HOA has put off due to the multi-million-dollar expense.
DESIGN PHILOSOPHY:
Work Centers: prep, baking, clean up, message, beverage and entertaining.
Vignette Design: avoid wall to wall cabinets, enhance the work center philosophy
Geometry: create a more exciting and natural flow
ANGLES: the baking center features a Miele wall oven and Liebherr Freezer, the countertop is 36” deep (allowing for an extra deep appliance garage with stainless tambour).
CURVES: the island, desk and ceiling is curved to create a more natural flow. A raised drink counter in Sapele allows for “bellying up to the bar”
CIRCLES: the 60” table (seating for 6) is supported by a steel plate and a custom column (used also to support the end of the curved desk – not shown)
ISLAND CHALLENGE: To install recessed cans and connect to the existing ducting – we dropped the ceiling 6”. The dropped ceiling curves at the end of the island to the existing ceiling height at the pantry/desk area of the kitchen. The stainless steel column at the end of the island is an electrical chase (the ceiling is concrete, which we were not allowed to puncture) for the island
Cabinets: Sapele – Vertical Grain
Island Cabinets: Metro LM 98 – Horizontal Grain Laminate
Countertop
Granite: Purple Dunes
Wood – maple
Drink Counter: Sapele
Appliances:
Refrigerator and Freezer: Liebherr
Induction CT, DW, Wall and Steam Oven: Miele
Hood: Best Range Hoods – Cirrus
Wine Refrigerator: Perlick
Flooring: Cork
Tile Backsplash: Artistic Tile Steppes – Negro Marquina
Lighting: Tom Dixon
NW Architectural Photography
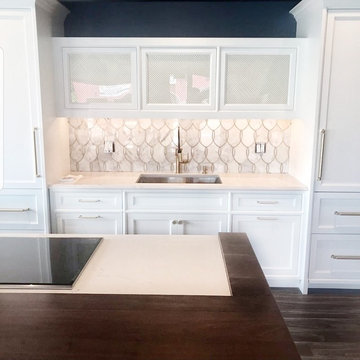
Refined Calacatta marble mosaic for an eclectic kitchen backsplash. The elegant mosaic gleams with hints of brass to coordinate with the kitchen fixtures and hardware.
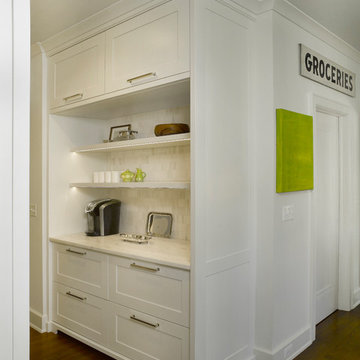
Peter Fornabal
Design ideas for a large eclectic u-shaped kitchen pantry in New York with an undermount sink, flat-panel cabinets, white cabinets, marble benchtops, white splashback, marble splashback, white appliances, dark hardwood floors, with island and brown floor.
Design ideas for a large eclectic u-shaped kitchen pantry in New York with an undermount sink, flat-panel cabinets, white cabinets, marble benchtops, white splashback, marble splashback, white appliances, dark hardwood floors, with island and brown floor.
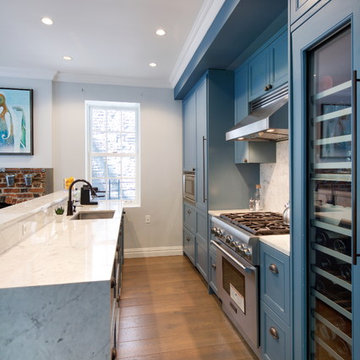
This is an example of a mid-sized eclectic kitchen in New York with recessed-panel cabinets, blue cabinets, marble benchtops, grey splashback, marble splashback, stainless steel appliances, medium hardwood floors, a peninsula and brown floor.
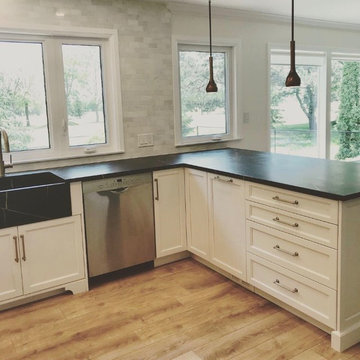
Photo of a mid-sized eclectic u-shaped kitchen in Other with a farmhouse sink, recessed-panel cabinets, white cabinets, soapstone benchtops, white splashback, marble splashback, stainless steel appliances, vinyl floors, a peninsula, brown floor and green benchtop.
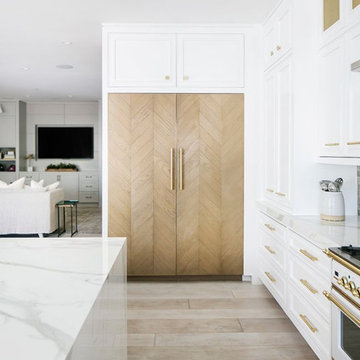
Inspiration for an expansive eclectic open plan kitchen in Columbus with beaded inset cabinets, white cabinets, marble benchtops, white splashback, marble splashback, light hardwood floors, with island, brown floor and white benchtop.
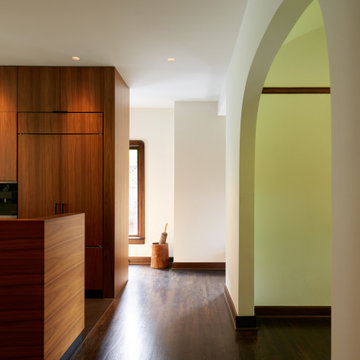
The transition between old and new is evident in the hall. The soft arched opening leads to the existing Dining Room. The angular walnut cabinetry of the Kitchen leads into to the new addition.
Eclectic Kitchen with Marble Splashback Design Ideas
8