Eclectic Living Room Design Photos with Laminate Floors
Refine by:
Budget
Sort by:Popular Today
81 - 100 of 532 photos
Item 1 of 3
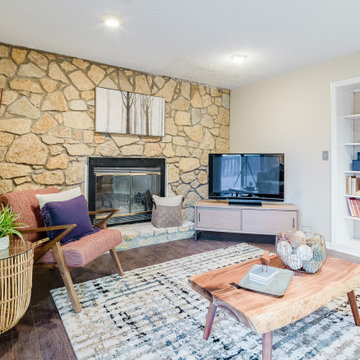
Inspiration for an eclectic enclosed living room in Cincinnati with beige walls, laminate floors, a standard fireplace, a stone fireplace surround, a corner tv and brown floor.
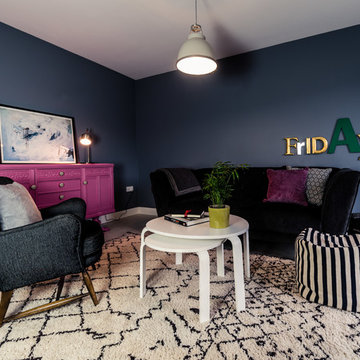
Mid-sized eclectic open concept living room in Other with laminate floors, no fireplace, white floor and blue walls.
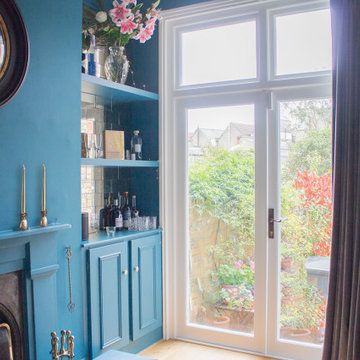
Two Victorian terrace reception rooms have been knocked into one, each has been given its own clearly defined style and function, but together they make a strong style statement. Colours are central to these rooms, with strong teals offset by blush pinks, and they are finished off with antiqued mirrored tiles and brass and gold accents.
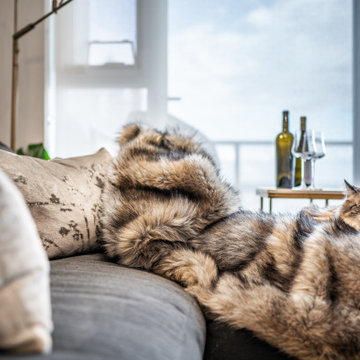
A cozy inviting space for lounging, created by layers and layers of different textures. The deep seated sofa with matching multi-functional ottoman can be used as a sectional, coffee table with a tray on top, and provide extra seating when needed.
Photo: Caydence Photography
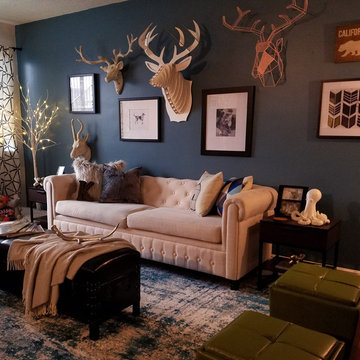
Mid-sized eclectic formal open concept living room in Los Angeles with blue walls, laminate floors, no fireplace, no tv and brown floor.
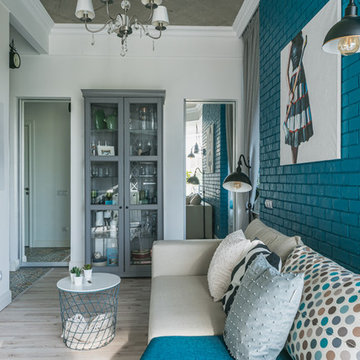
фотограф Андрей Семченко
This is an example of a small eclectic open concept living room in Moscow with laminate floors, a wall-mounted tv and grey floor.
This is an example of a small eclectic open concept living room in Moscow with laminate floors, a wall-mounted tv and grey floor.
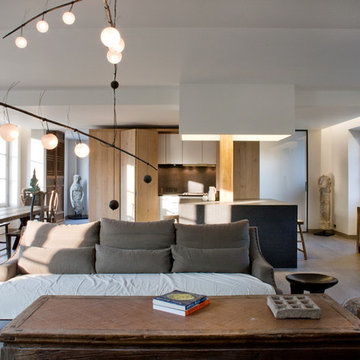
Olivier Chabaud
Eclectic open concept living room in Paris with white walls, laminate floors, a standard fireplace, grey floor and recessed.
Eclectic open concept living room in Paris with white walls, laminate floors, a standard fireplace, grey floor and recessed.
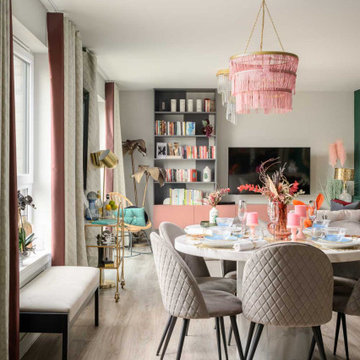
Pop art themed open plan living room in new build apartment
Inspiration for a mid-sized eclectic open concept living room in Edinburgh with white walls, laminate floors, a wall-mounted tv and grey floor.
Inspiration for a mid-sized eclectic open concept living room in Edinburgh with white walls, laminate floors, a wall-mounted tv and grey floor.
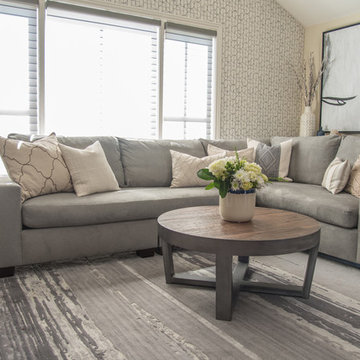
PC: MJ Cohen Photography
Design ideas for a mid-sized eclectic formal open concept living room in San Francisco with beige walls, laminate floors, a standard fireplace, a tile fireplace surround, a wall-mounted tv and brown floor.
Design ideas for a mid-sized eclectic formal open concept living room in San Francisco with beige walls, laminate floors, a standard fireplace, a tile fireplace surround, a wall-mounted tv and brown floor.
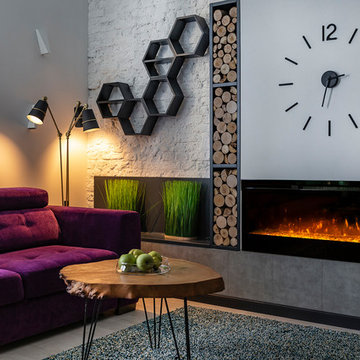
Photo: Tatiana Nikitina Оригинальная квартира-студия, в которой дизайнер собрала яркие цвета фиолетовых, зеленых и серых оттенков. Гостиная с диваном, декоративным столиком, камином и большими белыми часами.
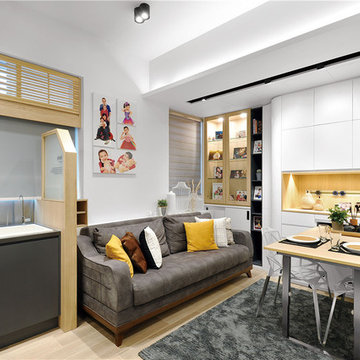
Nature: Residential Design+Build, Saleable area: 633 sq ft. Layout: 2 bedrooms, 2 living rooms, open kitchen, 2 bathrooms.
A chic, modern minimalist style is used. While we may be used to seeing more traditional spaces for families to gather, there are plenty of ways to dress them up while still being practical. Custom furniture is made with flexibility to meet the requirements of household storage.
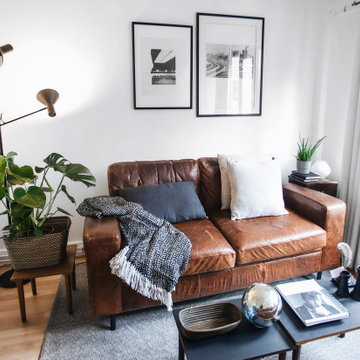
This was a project for a small London apartment. My client had a small budget with the idea of revamping their existing furniture pieces to save money. The style crosses between eclectic and midcentury elements.
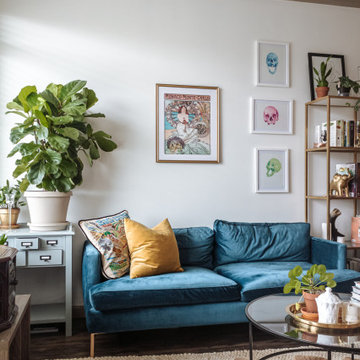
A mix of vintage and mid century modern inspired, a small rented apartment.
This is an example of a mid-sized eclectic enclosed living room in Atlanta with white walls, laminate floors, no fireplace and brown floor.
This is an example of a mid-sized eclectic enclosed living room in Atlanta with white walls, laminate floors, no fireplace and brown floor.
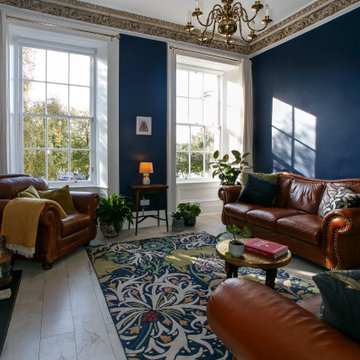
Tenement living room. Morris & Co. Seaweed rug
This is an example of a mid-sized eclectic enclosed living room in Glasgow with blue walls, laminate floors, a wood stove, a wood fireplace surround, a freestanding tv and white floor.
This is an example of a mid-sized eclectic enclosed living room in Glasgow with blue walls, laminate floors, a wood stove, a wood fireplace surround, a freestanding tv and white floor.
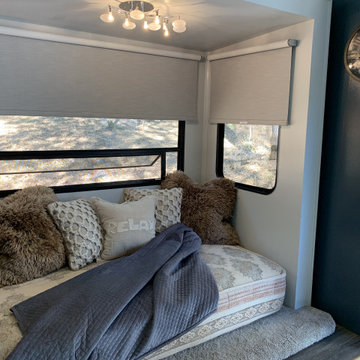
Lounge area to rest or read a book, space was created for Two dogs
This is an example of a small eclectic loft-style living room in Sacramento with a library, grey walls, laminate floors, no fireplace, a wall-mounted tv and grey floor.
This is an example of a small eclectic loft-style living room in Sacramento with a library, grey walls, laminate floors, no fireplace, a wall-mounted tv and grey floor.
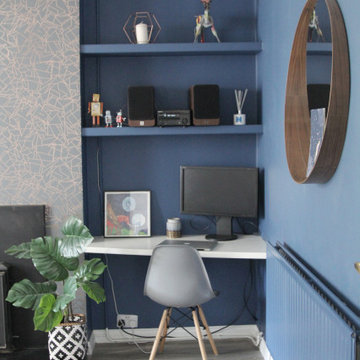
Inspiration for a mid-sized eclectic open concept living room in Limerick with blue walls, laminate floors, a wood stove, a metal fireplace surround, no tv and brown floor.
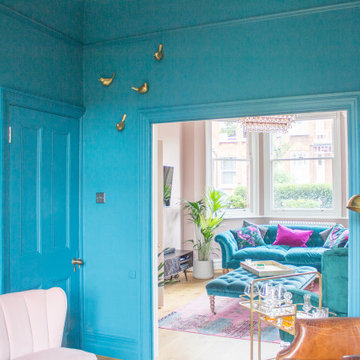
Two Victorian terrace reception rooms have been knocked into one, each has been given its own clearly defined style and function, but together they make a strong style statement. Colours are central to these rooms, with strong teals offset by blush pinks, and they are finished off with antiqued mirrored tiles and brass and gold accents.

Bright and refreshing space in Los Gatos, CA opened up by modern neutrals and bold design choices. Each piece is unique on it's own but does not overwhelm the small space.
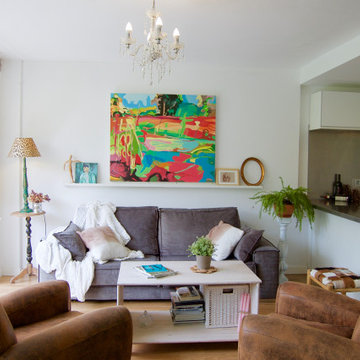
Este es uno de nuestros proyectos más especiales, puesto que es uno de esos casos que todo profesional desea: cuando el cliente confía en tu criterio y podéis trabajar juntos desde el principio hasta el final en perfecta sinergia.
En primavera, el jazmín de leche que trepa por la barandilla de la terraza, invade con sus flores y su perfume toda la vivienda. El piso de 100m² aproximadamente y con orientación sur, recibe luz durante todo el año debido a la terraza de 5 metros de longitud que posee el salón, por lo que se decidió realizar una reforma completa de la cocina, integrándola con en este, aprovechando así las maravillosas vista al parque de eucaliptos.
Debido a la reforma, el presupuesto de decoración del cliente era bastante ajustado, por lo que decidió confiar en nuestro criterio y dejarnos escoger mobiliario. Escogimos piezas que restauramos y personalizamos dándoles un estilo personalizado y único.
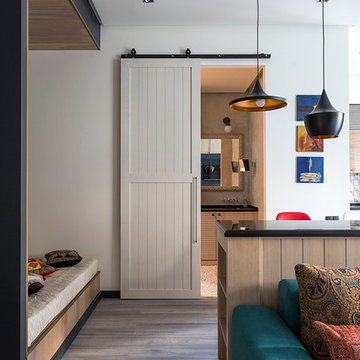
Дизайнер: Дарья Назаренко
Фотограф: Евгений Кулибаба
Small eclectic open concept living room in Moscow with white walls and laminate floors.
Small eclectic open concept living room in Moscow with white walls and laminate floors.
Eclectic Living Room Design Photos with Laminate Floors
5