Eclectic Living Room Design Photos with Laminate Floors
Refine by:
Budget
Sort by:Popular Today
121 - 140 of 532 photos
Item 1 of 3
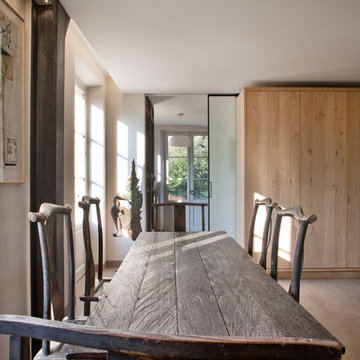
Olivier Chabaud
This is an example of an eclectic open concept living room in Paris with white walls, laminate floors, a standard fireplace, grey floor and recessed.
This is an example of an eclectic open concept living room in Paris with white walls, laminate floors, a standard fireplace, grey floor and recessed.
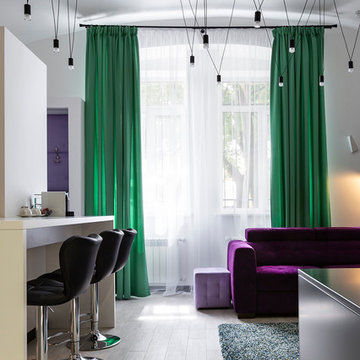
Photo: Tatiana Nikitina Небольшая барная стойка в качестве столовой.
Small eclectic open concept living room in Saint Petersburg with a library, white walls, laminate floors, a ribbon fireplace, a freestanding tv and grey floor.
Small eclectic open concept living room in Saint Petersburg with a library, white walls, laminate floors, a ribbon fireplace, a freestanding tv and grey floor.
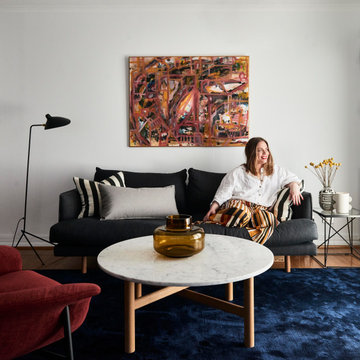
Inspiration for a mid-sized eclectic formal open concept living room in Sydney with white walls, laminate floors, no fireplace and a wall-mounted tv.
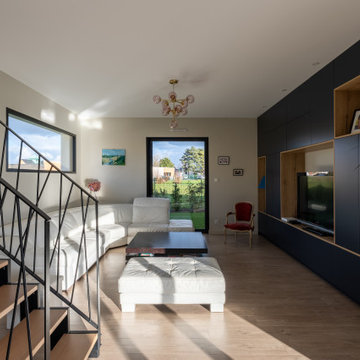
A la base de ce projet, des plans d'une maison contemporaine.
Nos clients désiraient une ambiance chaleureuse, colorée aux volumes familiaux.
Place à la visite ...
Une fois la porte d'entrée passée, nous entrons dans une belle entrée habillée d'un magnifique papier peint bleu aux motifs dorés représentant la feuille du gingko. Au sol, un parquet chêne naturel filant sur l'ensemble de la pièce de vie.
Allons découvrir cet espace de vie. Une grande pièce lumineuse nous ouvre les bras, elle est composée d'une partie salon, une partie salle à manger cuisine, séparée par un escalier architectural.
Nos clients désiraient une cuisine familiale, pratique mais pure car elle est ouverte sur le reste de la pièce de vie. Nous avons opté pour un modèle blanc mat, avec de nombreux rangements toute hauteur, des armoires dissimulant l'ensemble des appareils de cuisine. Un très grand îlot central et une crédence miroir pour être toujours au contact de ses convives.
Côté ambiance, nous avons créé une boîte colorée dans un ton terracotta rosé, en harmonie avec le carrelage de sol, très beau modèle esprit carreaux vieilli.
La salle à manger se trouve dans le prolongement de la cuisine, une table en céramique noire entourée de chaises design en bois. Au sol nous retrouvons le parquet de l'entrée.
L'escalier, pièce centrale de la pièce, mit en valeur par le papier peint gingko bleu intense. L'escalier a été réalisé sur mesure, mélange de métal et de bois naturel.
Dans la continuité, nous trouvons le salon, lumineux grâce à ces belles ouvertures donnant sur le jardin. Cet espace se devait d'être épuré et pratique pour cette famille de 4 personnes. Nous avons dessiné un meuble sur mesure toute hauteur permettant d'y placer la télévision, l'espace bar, et de nombreux rangements. Une finition laque mate dans un bleu profond reprenant les codes de l'entrée.
Restons au rez-de-chaussée, je vous emmène dans la suite parentale, baignée de lumière naturelle, le sol est le même que le reste des pièces. La chambre se voulait comme une suite d'hôtel, nous avons alors repris ces codes : un papier peint panoramique en tête de lit, de beaux luminaires, un espace bureau, deux fauteuils et un linge de lit neutre.
Entre la chambre et la salle de bains, nous avons aménagé un grand dressing sur mesure, rehaussé par une couleur chaude et dynamique appliquée sur l'ensemble des murs et du plafond.
La salle de bains, espace zen, doux. Composée d'une belle douche colorée, d'un meuble vasque digne d'un hôtel, et d'une magnifique baignoire îlot, permettant de bons moments de détente.
Dernière pièce du rez-de-chaussée, la chambre d'amis et sa salle d'eau. Nous avons créé une ambiance douce, fraiche et lumineuse. Un grand papier peint panoramique en tête de lit et le reste des murs peints dans un vert d'eau, le tout habillé par quelques touches de rotin. La salle d'eau se voulait en harmonie, un carrelage imitation parquet foncé, et des murs clairs pour cette pièce aveugle.
Suivez-moi à l'étage...
Une première chambre à l'ambiance colorée inspirée des blocs de construction Lego. Nous avons joué sur des formes géométriques pour créer des espaces et apporter du dynamisme. Ici aussi, un dressing sur mesure a été créé.
La deuxième chambre, est plus douce mais aussi traitée en Color zoning avec une tête de lit toute en rondeurs.
Les deux salles d'eau ont été traitées avec du grès cérame imitation terrazzo, un modèle bleu pour la première et orangé pour la deuxième.
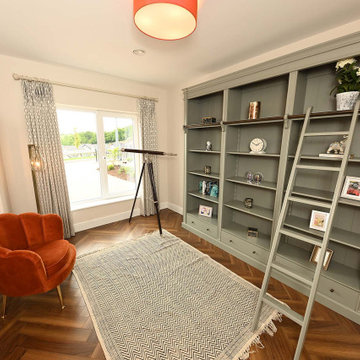
Interior Designer & Homestager Celene Collins (info@celenecollins.ie) beautifully finished this show house for new housing estate Drake's Point in Crosshaven,Cork recently using some of our products. This is showhouse type A.
In the Hallway, living room and front room area, she opted for "Authentic Herringbone - Superior Walnut" a 12mm laminate board which works very well with the warm tones she had chosen for the furnishings.
In the expansive Kitchen / Dining area she chose the "Kenay Gris Shiny [60]" Polished Porcelain floor tile, a stunning cream & white marbled effect tile with a veining of grey-brown allowing this tile to suit with almost colour choice.
In the master ensuite, she chose the "Lumier Blue [16.5]" mix pattern porcelain tile for the floor, with a standard White Metro tile for the shower area and above the sink.
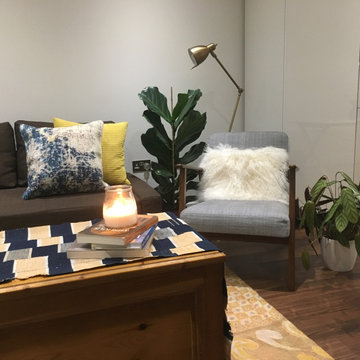
Eclectic and contemporary styling for a lounge/living room in a rented flat. Simple styling edit to incorporate rich pattern, texture, and colour into the lounge design. Client's focus was to add blue and yellow decor accents as well as live greenery.
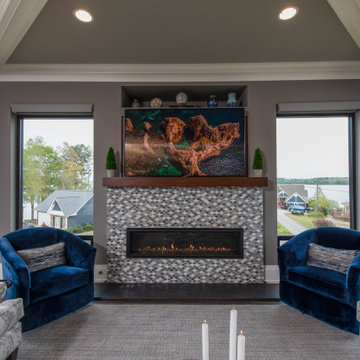
Living Room Linear Fireplace
This is an example of a large eclectic open concept living room in Other with grey walls, laminate floors, grey floor and coffered.
This is an example of a large eclectic open concept living room in Other with grey walls, laminate floors, grey floor and coffered.
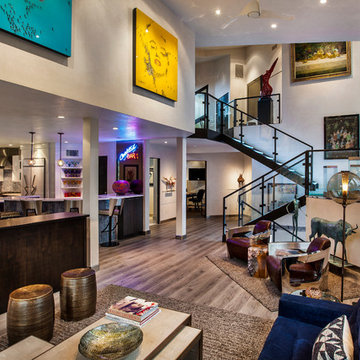
This is an example of a mid-sized eclectic formal open concept living room in Denver with beige walls and laminate floors.
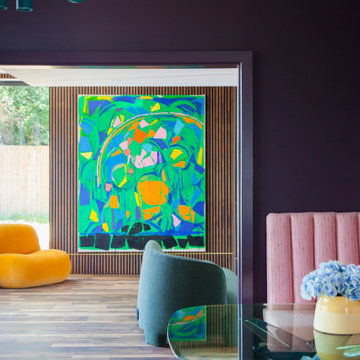
Large eclectic open concept living room in London with a library, pink walls, laminate floors, no fireplace, a wall-mounted tv, brown floor, recessed and panelled walls.
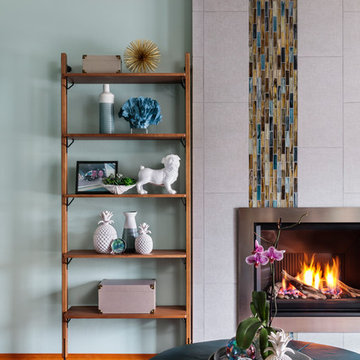
Based on other life priorities, not all of our work with clients happens at once. When we first met, we pulled up their carpet and installed hardy laminate flooring, along with new baseboards, interior doors and painting. A year later we cosmetically remodeled the kitchen installing new countertops, painting the cabinets and installing new fittings, hardware and a backsplash. Then a few years later the big game changer for the interior came when we updated their furnishings in the living room and family room, and remodeled their living room fireplace.
For more about Angela Todd Studios, click here: https://www.angelatoddstudios.com/
To learn more about this project, click here: https://www.angelatoddstudios.com/portfolio/cooper-mountain-jewel/
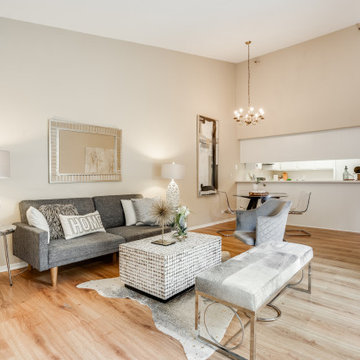
Bright and refreshing space in Los Gatos, CA opened up by modern neutrals and bold design choices. Each piece is unique on it's own but does not overwhelm the small space.
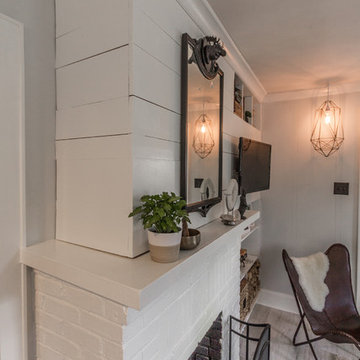
Mid-sized eclectic open concept living room in Other with grey walls, laminate floors, a standard fireplace, a brick fireplace surround, a wall-mounted tv and white floor.
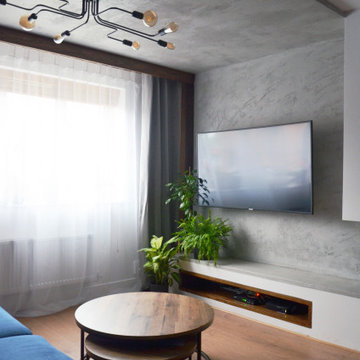
This is an example of a small eclectic formal enclosed living room in Manchester with blue walls, laminate floors, a two-sided fireplace, a plaster fireplace surround, a wall-mounted tv, brown floor and recessed.
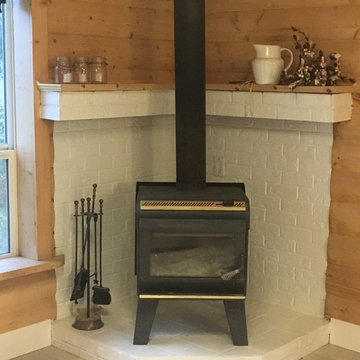
This wood stove got a makeover by simply painting the brick in white and adding a mantle to match the exisiting wood boards,.
Inspiration for a mid-sized eclectic open concept living room in Calgary with beige walls, laminate floors, a wood stove, a brick fireplace surround and white floor.
Inspiration for a mid-sized eclectic open concept living room in Calgary with beige walls, laminate floors, a wood stove, a brick fireplace surround and white floor.
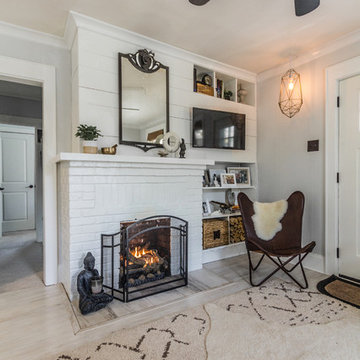
Mid-sized eclectic open concept living room in Other with grey walls, laminate floors, a standard fireplace, a brick fireplace surround, a wall-mounted tv and white floor.
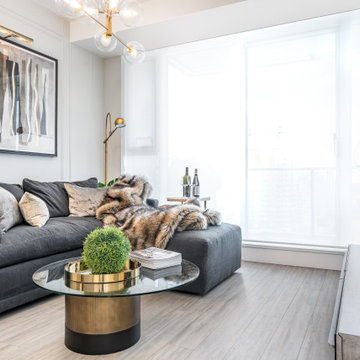
This small living space is large on style with sumptuous textures and warm metal accents. The comfortable down filled cushioned sofa is paired with an oversized ottoman in matching fabric to create the look of a sectional. The round glass coffee table softens the space and allows for more space around furniture.
Photo: Caydence Photography
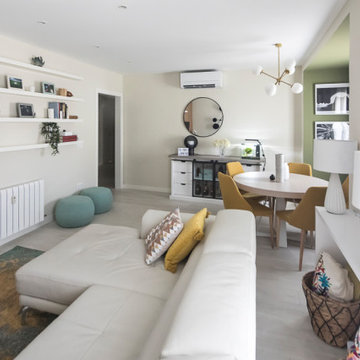
Photo of a mid-sized eclectic enclosed living room in Other with a library, green walls, laminate floors, a wall-mounted tv and grey floor.
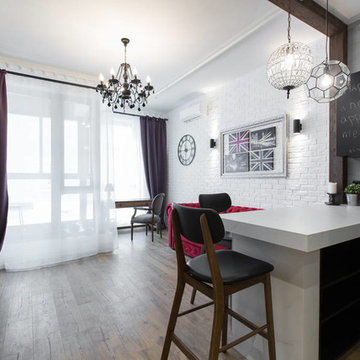
Small eclectic enclosed living room in Moscow with laminate floors, a wall-mounted tv and brown floor.
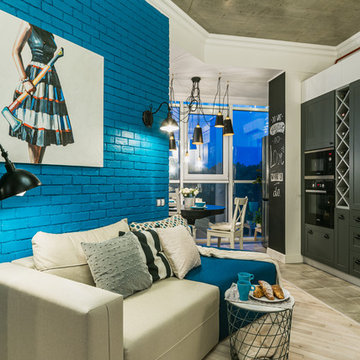
фотограф Андрей Семченко
This is an example of a small eclectic open concept living room in Moscow with laminate floors, a wall-mounted tv and grey floor.
This is an example of a small eclectic open concept living room in Moscow with laminate floors, a wall-mounted tv and grey floor.
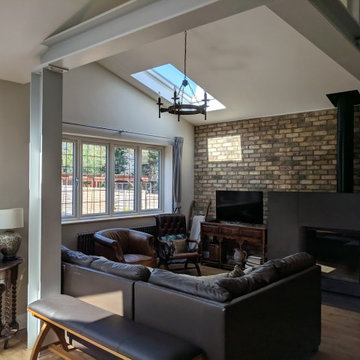
Living room, lounge, reception, exposed beams, eclectic industrial, wood-burning fireplace, exposed reclaimed brick wall, gunmetal radiator, reproduction and antique furniture, eclectic furniture
Eclectic Living Room Design Photos with Laminate Floors
7