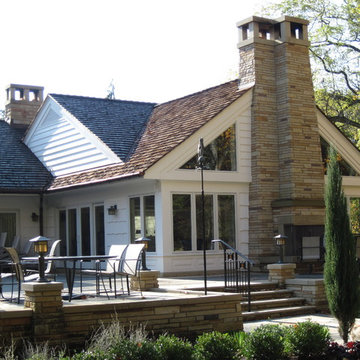Eclectic White Exterior Design Ideas
Refine by:
Budget
Sort by:Popular Today
61 - 80 of 544 photos
Item 1 of 3

Vivienda familiar con marcado carácter de la arquitectura tradicional Canaria, que he ha querido mantener en los elementos de fachada usando la madera de morera tradicional en las jambas, las ventanas enrasadas en el exterior de fachada, pero empleando materiales y sistemas contemporáneos como la hoja oculta de aluminio, la plegable (ambas de Cortizo) o la pérgola bioclimática de Saxun. En los interiores se recupera la escalera original y se lavan los pilares para llegar al hormigón. Se unen los espacios de planta baja para crear un recorrido entre zonas de día. Arriba se conserva el práctico espacio central, que hace de lugar de encuentro entre las habitaciones, potenciando su fuerza con la máxima apertura al balcón canario a la fachada principal.
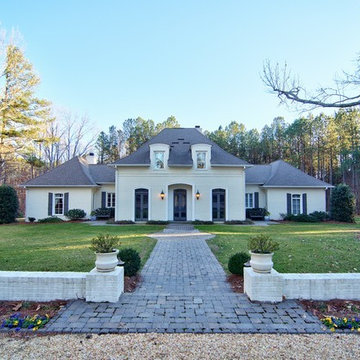
Chapel Hill French Country Custom Home
Inspiration for a large eclectic two-storey brick white exterior in Raleigh.
Inspiration for a large eclectic two-storey brick white exterior in Raleigh.
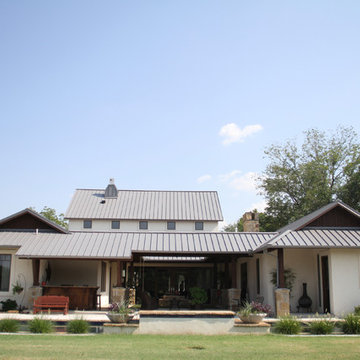
Home designed by Bella Vici, an interior design firm and retail shoppe in Oklahoma City. http://bellavici.com
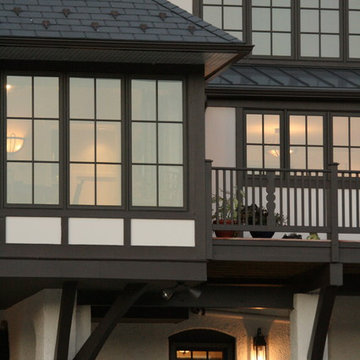
Photo of a large eclectic two-storey stucco white exterior in Baltimore with a hip roof.
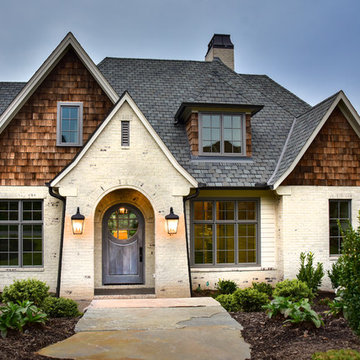
This is an example of an eclectic three-storey white house exterior in Other with concrete fiberboard siding, a gable roof and a shingle roof.
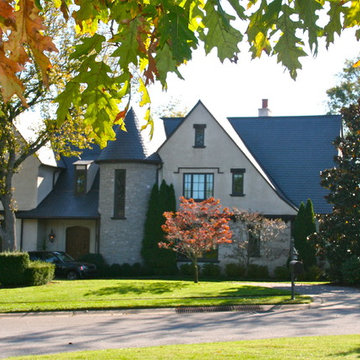
Front elevation
Photo of an eclectic stucco white exterior in Nashville with a gable roof.
Photo of an eclectic stucco white exterior in Nashville with a gable roof.
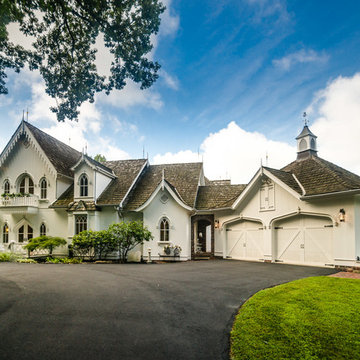
Photographer-Zachary Straw
Large eclectic two-storey white house exterior in Indianapolis with wood siding, a gable roof and a shingle roof.
Large eclectic two-storey white house exterior in Indianapolis with wood siding, a gable roof and a shingle roof.
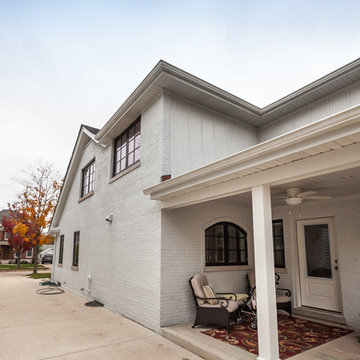
This cute, little ranch was transformed into a beautiful bungalow. Formal family room welcomes you from the front door, which leads into the expansive, open kitchen with seating, and the formal dining and family room off to the back. Four bedrooms top off the second floor with vaulted ceilings in the master. Traditional collides with farmhouse and sleek lines in this whole home remodel.
Elizabeth Steiner Photography
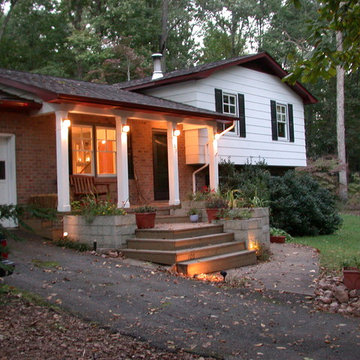
Robert M. Seel, AIA
Inspiration for a small eclectic split-level white exterior in Other with concrete fiberboard siding.
Inspiration for a small eclectic split-level white exterior in Other with concrete fiberboard siding.
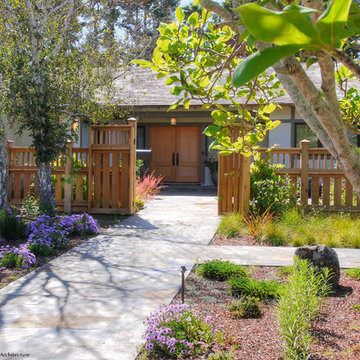
Front entrance
Mid-sized eclectic one-storey stucco white house exterior in San Francisco with a gable roof and a shingle roof.
Mid-sized eclectic one-storey stucco white house exterior in San Francisco with a gable roof and a shingle roof.
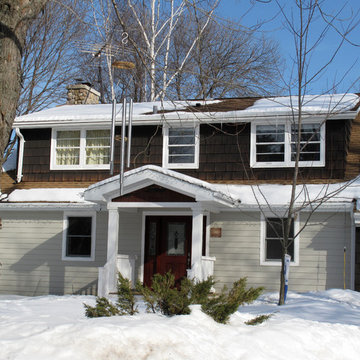
Cindy Lycholat
Photo of a small eclectic one-storey white exterior in Milwaukee with vinyl siding and a gable roof.
Photo of a small eclectic one-storey white exterior in Milwaukee with vinyl siding and a gable roof.
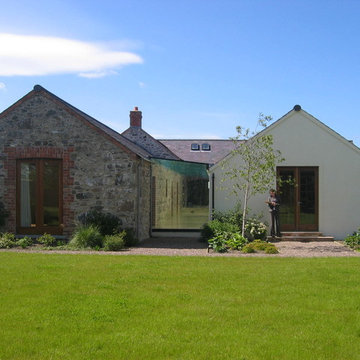
Linking Old with New via a Glazed Corridor
Photo of a mid-sized eclectic split-level white exterior in London with mixed siding.
Photo of a mid-sized eclectic split-level white exterior in London with mixed siding.
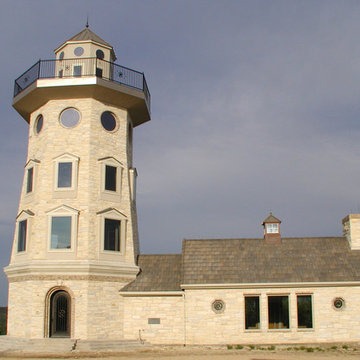
Lakefront lighthouse
Inspiration for a small eclectic split-level brick white house exterior in Austin with a gable roof and a shingle roof.
Inspiration for a small eclectic split-level brick white house exterior in Austin with a gable roof and a shingle roof.

Twin Home design in Cardiff by the Sea, California. Clients wanted each home to have distinct contrasting styles and colors. The lots are small so creating tall narrow homes is a challenge and every inch of space is essential.
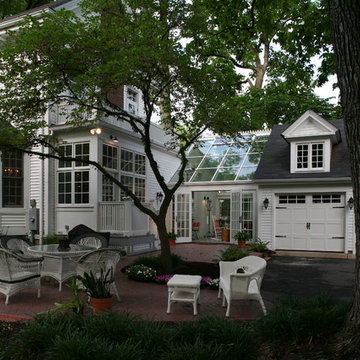
This is an example of a large eclectic two-storey white exterior in St Louis with wood siding, a gable roof and a shingle roof.
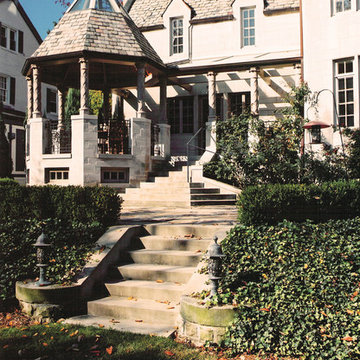
Inspiration for a mid-sized eclectic two-storey white exterior in Other with stone veneer.
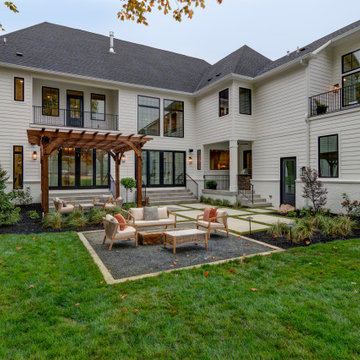
Modern Tutor at Holliday Farms
Large eclectic two-storey white house exterior in Indianapolis with concrete fiberboard siding, a gable roof, a shingle roof and a black roof.
Large eclectic two-storey white house exterior in Indianapolis with concrete fiberboard siding, a gable roof, a shingle roof and a black roof.
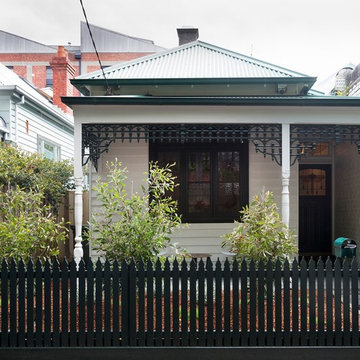
Andrew Wuttke
Design ideas for a small eclectic white exterior in Melbourne with a hip roof.
Design ideas for a small eclectic white exterior in Melbourne with a hip roof.
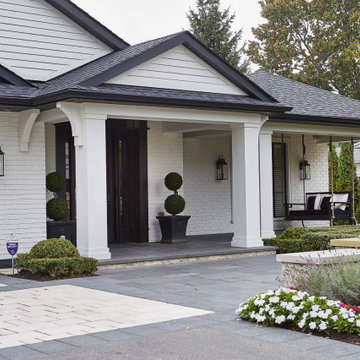
Exterior of an eclectic home with a porch swing.
This is an example of an expansive eclectic one-storey brick white house exterior in Toronto with a hip roof and a shingle roof.
This is an example of an expansive eclectic one-storey brick white house exterior in Toronto with a hip roof and a shingle roof.
Eclectic White Exterior Design Ideas
4
