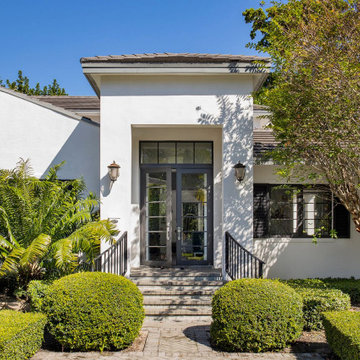Eclectic White Exterior Design Ideas
Refine by:
Budget
Sort by:Popular Today
121 - 140 of 544 photos
Item 1 of 3
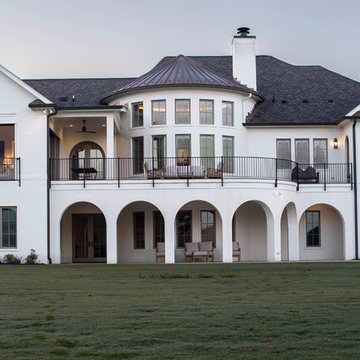
This is an example of a large eclectic two-storey brick white house exterior in Raleigh with a hip roof and a mixed roof.
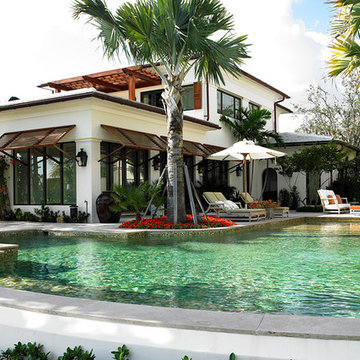
Another view of the welcoming custom pool.
Design ideas for a large eclectic white exterior in Miami.
Design ideas for a large eclectic white exterior in Miami.
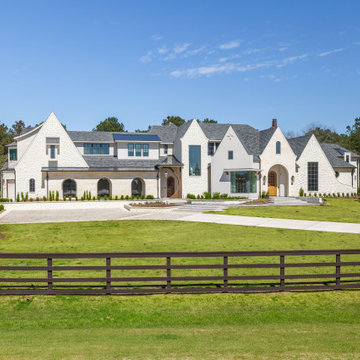
Design ideas for a large eclectic two-storey white house exterior in Houston with painted brick siding, a hip roof, a mixed roof and a black roof.
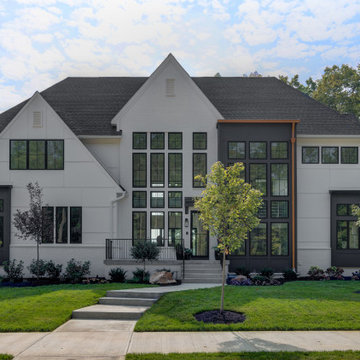
Modern Tutor at Holliday Farms
Large eclectic two-storey white house exterior in Indianapolis with concrete fiberboard siding, a gable roof, a shingle roof and a black roof.
Large eclectic two-storey white house exterior in Indianapolis with concrete fiberboard siding, a gable roof, a shingle roof and a black roof.
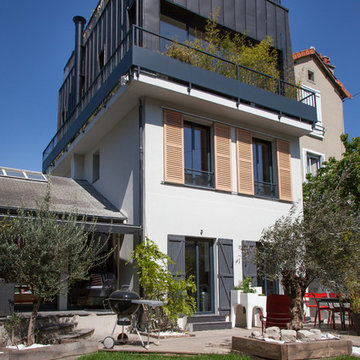
la terrasse, désormais accessible, a été aménagée afin d’offrir un potager à la famille.
@MyHomeDesign
This is an example of an eclectic three-storey white exterior in Paris with mixed siding and a flat roof.
This is an example of an eclectic three-storey white exterior in Paris with mixed siding and a flat roof.
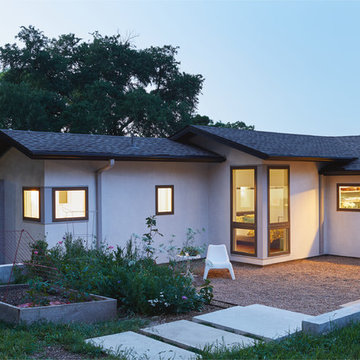
Andersen 100 windows
custom trim detail
smooth stucco finish
Leonid Furmansky Photography
Photo of a small eclectic stucco white house exterior in Austin with a gable roof and a shingle roof.
Photo of a small eclectic stucco white house exterior in Austin with a gable roof and a shingle roof.
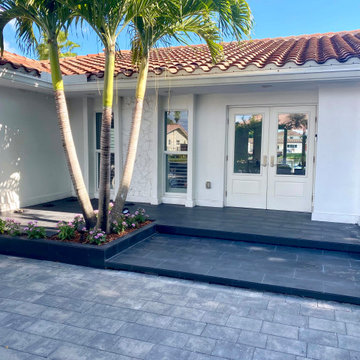
Porch redesigned, extension of porch landing, creation of floating steps and hardscape lighting under the steps and on porch wall area.
Mid-sized eclectic stucco white house exterior in Other with a gable roof, a tile roof and a red roof.
Mid-sized eclectic stucco white house exterior in Other with a gable roof, a tile roof and a red roof.
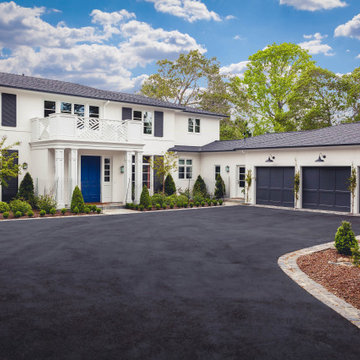
Design ideas for an eclectic two-storey stucco white house exterior in San Francisco with a hip roof, a shingle roof and a black roof.
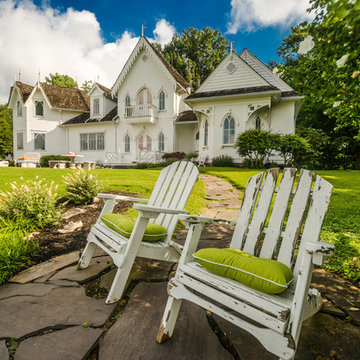
Photographer-Zachary Straw
Photo of a large eclectic two-storey white house exterior in Indianapolis with wood siding, a gable roof and a shingle roof.
Photo of a large eclectic two-storey white house exterior in Indianapolis with wood siding, a gable roof and a shingle roof.
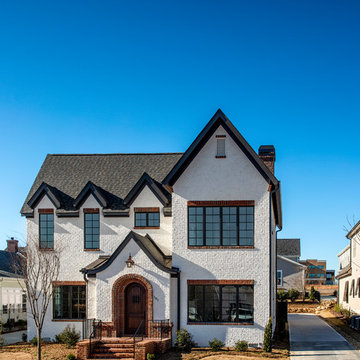
TJ Getz Photography
Photo of a mid-sized eclectic two-storey brick white exterior in Louisville.
Photo of a mid-sized eclectic two-storey brick white exterior in Louisville.
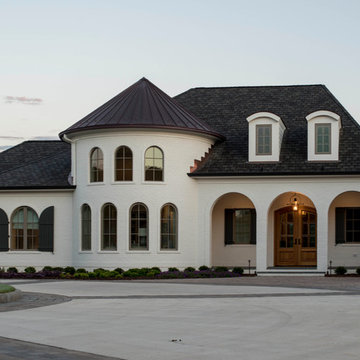
Photo of a large eclectic two-storey brick white house exterior in Raleigh with a hip roof and a mixed roof.
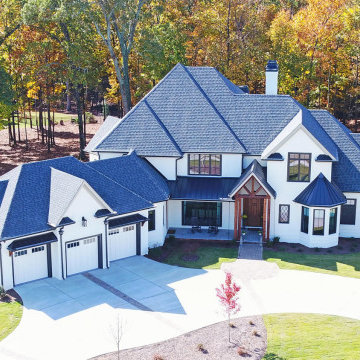
Gorgeous custom 2-story white-brick home with 3-car drive-through garage and curricular front driveway. The home features a rustic exposed beam front entrance. Inside, it is built with hardwood floors throughout along with wood paneled ceilings in the foyer and hallways. Other rooms feature exposed beam ceilings and the great room exhibits a wonderful vaulted wood ceiling with exposed beams and floor to ceiling natural lighting. The interior of the home has exposed brick walls in the living, kitchen and eating areas. The kitchen features a large island for both food prep and an eating area with bar stools. The abundant white kitchen cabinetry is accompanied by stainless steel appliances and ample countertop space. To reach the upstairs, there is a modern open staircase which is accented with windows on each landing. The master bedroom features a large wood inlaid trey ceiling and sliding barn doors to the master bath. The master bath includes large his and her vanities as well as a separate tub and step less walk-in shower. The upstairs incorporates a curved open-rail view of the expansive great room below. The home also has a weight room/gym area. The outdoor living spaces include an outdoor brick fireplace accompanied by complete outdoor stainless steel appliances kitchen for great entertaining. The backyard includes a spacious rustic covered pavilion and a separate brick finished fire pit. The landscape includes a fully sodded yard and flowering trees.
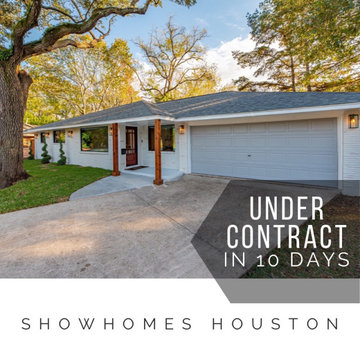
Inspiration for a small eclectic one-storey white house exterior with painted brick siding.
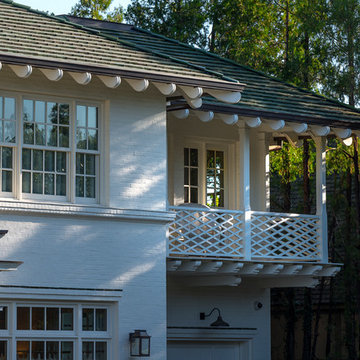
Design ideas for a mid-sized eclectic two-storey brick white house exterior in Dallas with a hip roof and a shingle roof.
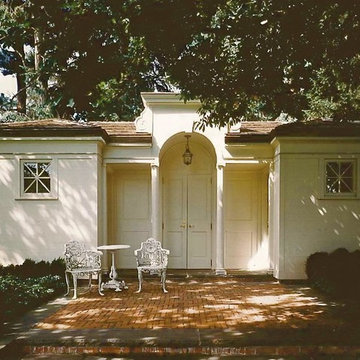
Landscape design enhances and enriches natural surroundings. Custom stone work, patios, stairs, walkways, driveways, plantings, pools, and entertaining areas are functionally designed to enhance and enrich. Hardscape details are compatible with both traditional and contemporary features.
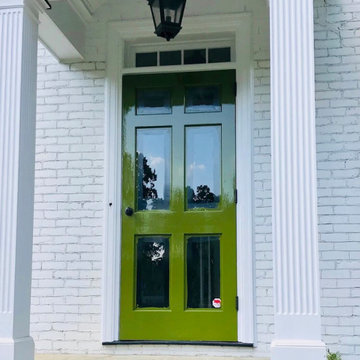
Vibrant green High Gloss Paint on this front door
Inspiration for an eclectic white exterior.
Inspiration for an eclectic white exterior.
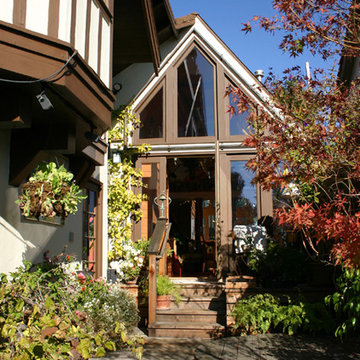
Photo by Claude Sprague
Photo of a small eclectic two-storey white exterior in San Francisco with wood siding and a gable roof.
Photo of a small eclectic two-storey white exterior in San Francisco with wood siding and a gable roof.
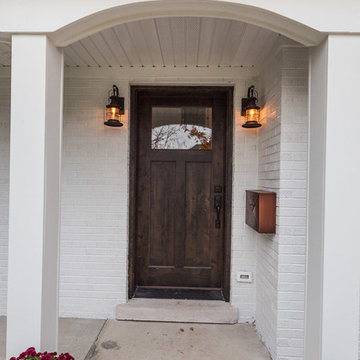
This cute, little ranch was transformed into a beautiful bungalow. Formal family room welcomes you from the front door, which leads into the expansive, open kitchen with seating, and the formal dining and family room off to the back. Four bedrooms top off the second floor with vaulted ceilings in the master. Traditional collides with farmhouse and sleek lines in this whole home remodel.
Elizabeth Steiner Photography
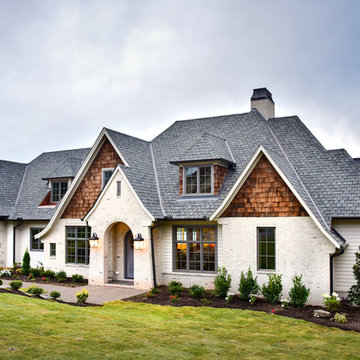
Design ideas for an eclectic three-storey white house exterior in Other with concrete fiberboard siding, a gable roof and a shingle roof.
Eclectic White Exterior Design Ideas
7
